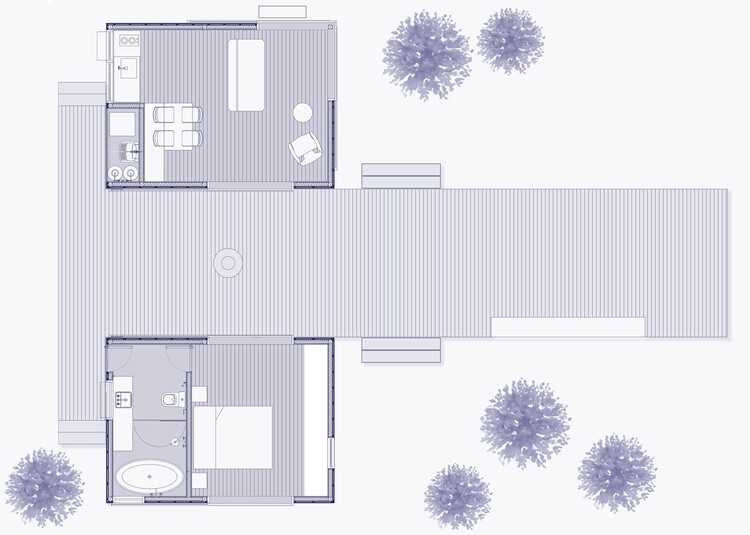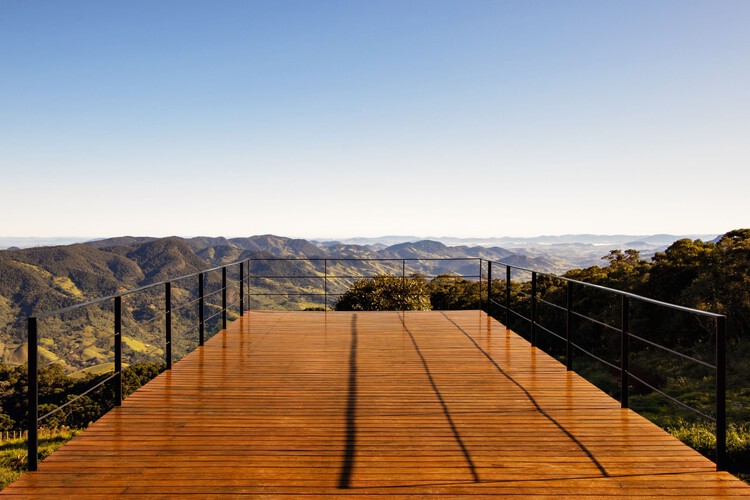Chalet SBS / Silvia Acar Arquitetura
Chalet SBS / Silvia Acar Arquitetura


Text description provided by the architects. Located near Pedra do Baú, the main tourist spot in the municipality of São Bento do Sapucaí, the chalet SBS was designed to function as a guesthouse. The house located on a top of a mountain, near the border between the state of São Paulo and Minas Gerais, with a wide view of the region. The construction was conceived as two volumes of equal dimensions that support a unique light roof, and which are crossed – and joined – by a balcony that extends towards the slope and the astonishing view, forming a viewpoint that extends to the horizon. One of the volumes houses a living room and kitchen, in addition to a laundry/technical area, which is accessed by a deck located at the back of the building. Theother one, a bedroom and a bathroom with two doors, for access both through the bedroom, and by the balcony, also serving people who eventually occupy the room.






Due to the limitations of access to the terrain, and the deadline established for the construction, the work was designed within an assembly logic, with a light metal structure, seals made with panels and cover with thermoacoustic metallic tile. The foundations, reinforced concrete drills, outcrop and support two cages of metallic structure raised from the ground, with connections welded in plance. Steel profiles supported by the two modules of walls give structure to the roof plane, where metal roofing with insulation is placed, and also sustaining the lining plates of the overhang surface.

With the exception of the floor beams and the balcony, the structure is not visible, prioritizing continuity of the planes of each of the materials, with different colors and textures, resulting in a reading simplified construction that reinforces the architectural party.



The walls are made with boards bolted to galvanized steel mullions: on the outside cement boards fixed on water-repellent membrane, a core with a thermal insulation layer, and the inner side in 18mm Paricá plywood sheets. The panels also work as a horizontal lock, stiffening the structure.


In contrast to the light wood apparent throughout the interior of the chalet, the external faces of the walls are covered with pine boards charred with a blowtorch at the work itself, protecting the wood by a mineral layer and forming a ventilated facade system. This contrast has been a core concept for the design, to enhance the different sensations and experiences of being immersed in nature in such a comforting interior.








