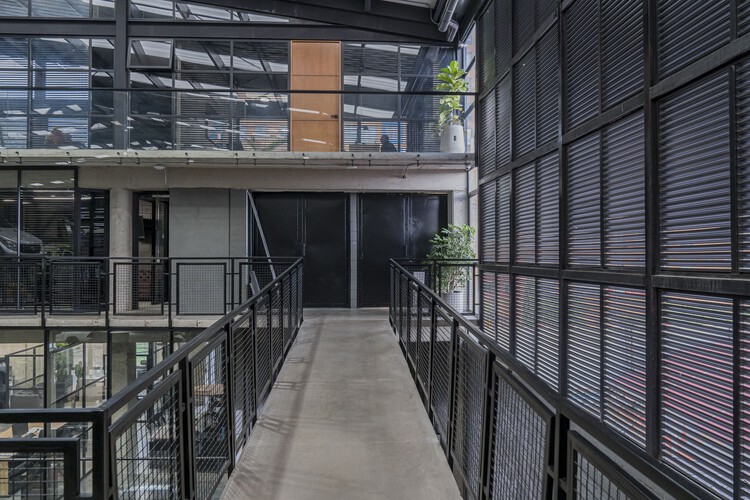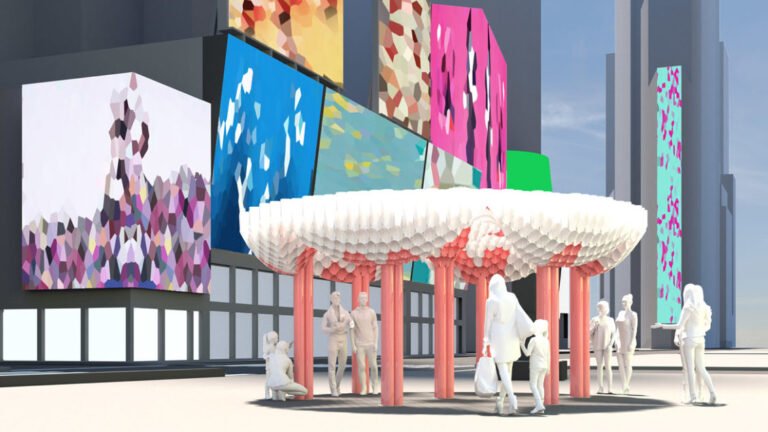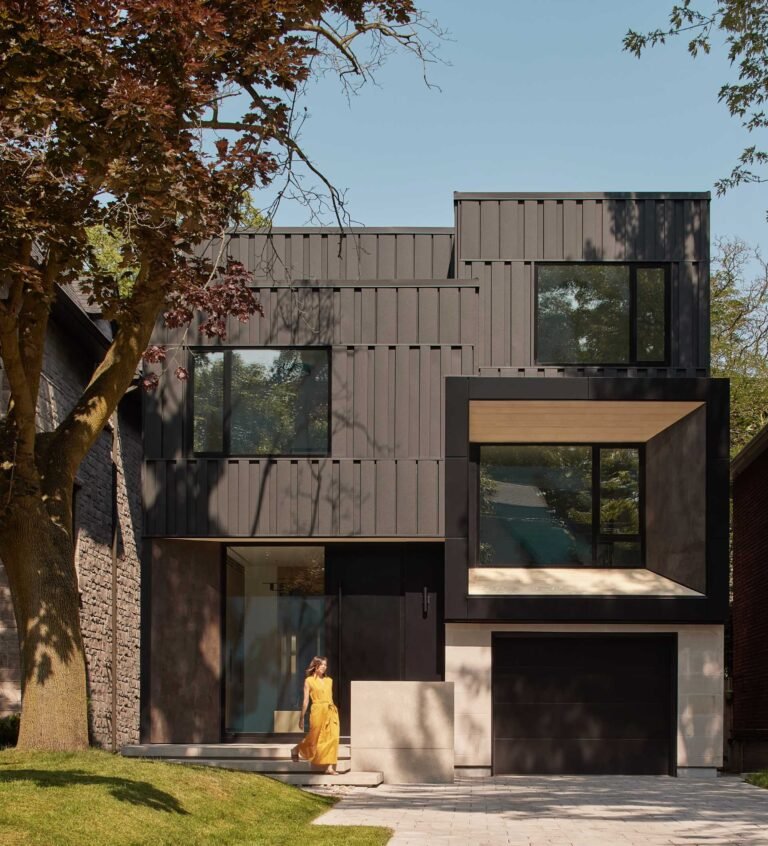Blinsecurity Armor Factory / Linnk Proyectos
Blinsecurity Armor Factory / Linnk Proyectos

- Area :
4500 m²
Year :
2021
Manufacturers : Leviton, Sylvania Lighting, ABACOL, ACERO DE REFUERZO, ANDES ELEVADORES, Anfra, Cerâmica Itália, Corona, Grival, Holcim, KMS, LA CAMPANA, Vialbo

Text description provided by the architects. The project arises from the need to expand and organise the production line for automotive armor, a task of Blinsecurity of Colombia. Located in the town of Barrios Unidos, in the San Fernando neighbourhood in the west of the city of Bogotá, in a mixed-use area where the development of small and medium-sized companies with tendencies toward the automotive sector predominates.



The architectural assignment was very brief and consisted of four basic requirements: A. An open space to assemble the armor of 35 vehicles. B. A workshop for the maintenance of 50 vehicles, which translates into a large space for mechanical work and painting C. An administrative building with the capacity for 45 employees, including management and operational positions. D. A heavy facade that conveys privacy and hides to a certain extent the activities that take place inside.


In this urban context, the proposed building does not seek prominence and aims to camouflage itself in the environment, while hiding the activities that take place inside. However, a game of voids generates an interior-exterior connection in specific areas of administrative workstations and focuses on tangible elements of the landscape such as the hills of Bogotá. This sums up the idea of a large concrete mass perforated by a series of voids. The strategy that was used to meet the challenge of making the most of the size of the property and the great need for space in the program was to propose a superimposition of spaces (a warehouse on top of another warehouse), the shielding plant on top of the maintenance workshop, generating two free floors separated from the administrative building by a central void. This courtyard not only acts as a transition between the two volumes but also allows the activities that take place in it to be seen from any of the four levels of the building. In addition, it facilitates the operation of the plant due to its quality as a collector of ventilation and natural light, allowing these two factors to permeate the workspaces.


The main idea of the project was based on building an atypical space (seen from the conventional perspective of the factory), where the notion of industrial functionality and productive efficiency was not an impediment to the exploration of spatialities that would foster a pleasant work environment and giving the company a sense of ownership through a building. Regardless of the functionality required in the building to guarantee the rigorous production process of the armor, the aim was to provide spaces that would create spatial anomalies and provide the building with certain flexibility. A multipurpose space for sports activities and meetings between users and a dining terrace, directly related to the outside and in visual communication with the landscape of the hills of Bogotá, became areas that, through space, break with the monotony of work and create a closer link between the user and the building.





In the structural commitment of the project, we sought to create a workspace (two free floors) that would allow freedom of movement and maneuver inside the building. A metallic roof structure with a large articulated Warren-type truss guaranteed considerable light supported by concrete columns in the workshop area. The administrative area is proposed with simpler elements, combining a punctual system of concrete and metal beams. The materiality of the building was based on three materials; Concrete, steel and glass. This range allowed us to generate contrasts, exposing the truth of these materials from its facade with exposed concrete. Steel is used not only as a finishing material but as a spatial structure, which guaranteed a free floor plan. Glass is used as a translucent material that provides a diversity of transparencies and visual relationships from any point of the building. A user of the building, whether an employee or a visitor, is able to identify with the space.


Today, with the start-up of the plant and after numerous studies and visits by international experts, it stands out in the field of armor manufacturing as the most complete and innovative production plant in Latin America in terms of physical infrastructure. This exercise reflects how architecture has managed to balance a productive-efficient process that does not sacrifice spatial qualities.








