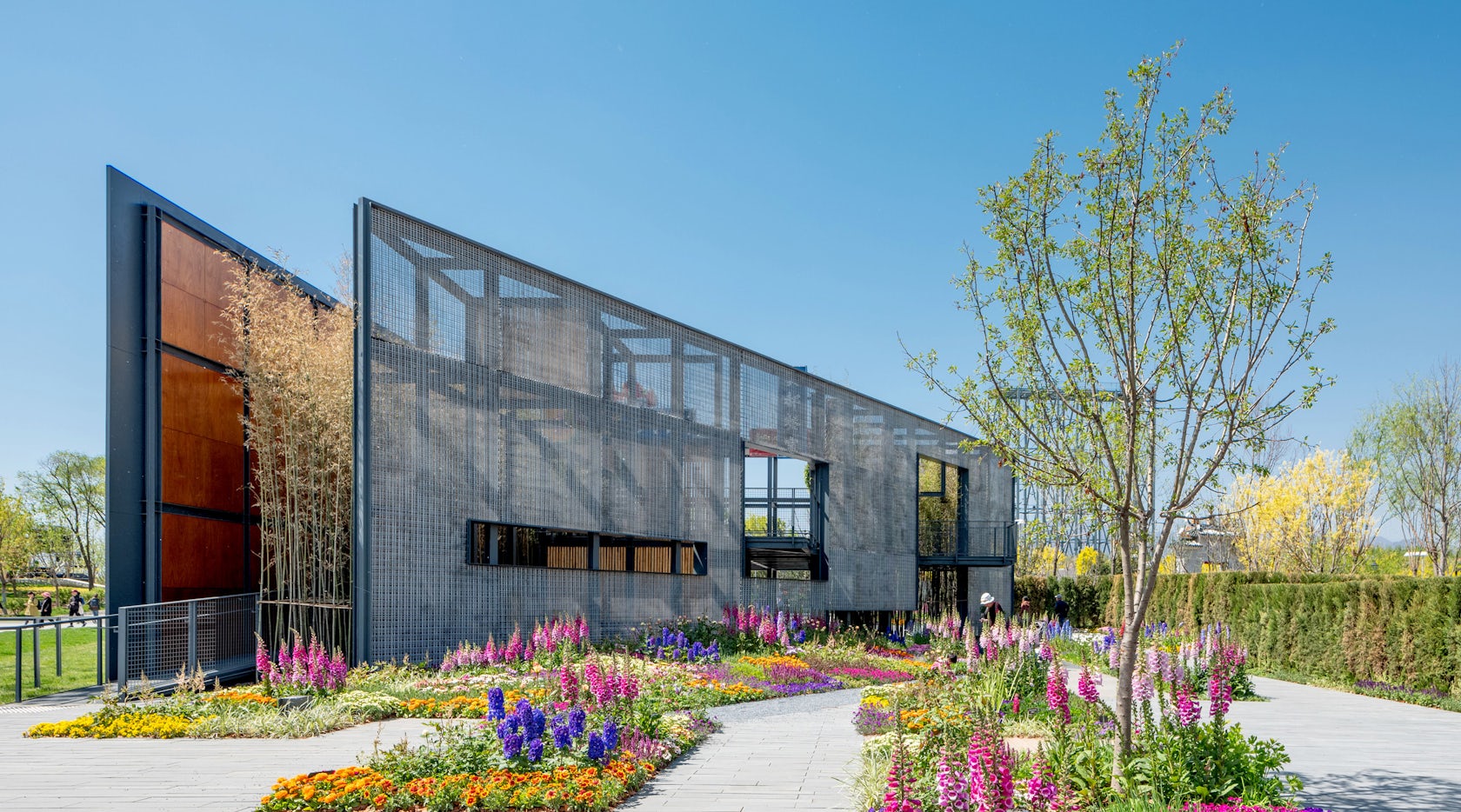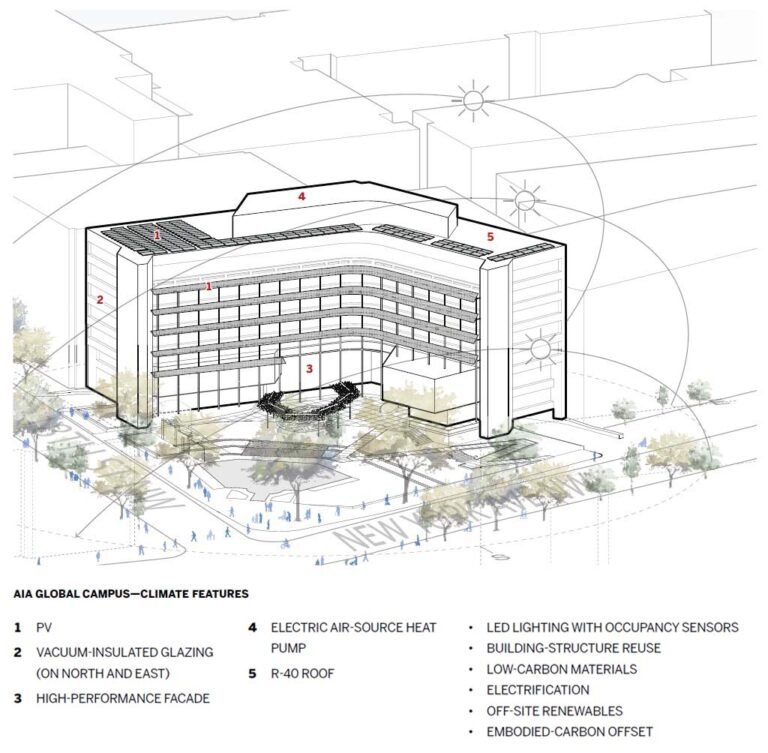Beijing International Horticultural Exposition- Hong Kong Garden // Architectural Services Department
Text description provided by the architects.
A Garden for the City Of ContrastThe Hong Kong Garden explores a design approach to reconcile development and nature in the urban environment. It reflects the contrasting urban and garden images in the territory, examines the relationship between the development and nature; and explores the aesthetic value of edible landscape.

© Architectural Services Department

© Architectural Services Department
It demonstrates how food urbanism and sustainable initiatives could be incorporated to a compact city.The theme of the Hong Kong Garden is the “City of Contrast”. The Garden juxtaposes two contrasting conditions: the representation of a legible urban fabric in the Architectural Pavilion and a serene agricultural environment. The Architectural Pavilion is a collage resembling the multi-faceted experience of Hong Kong as a cohesive form of impressionable memory and Invites visitors to unfold the multi-facets of Hong Kong landscape.
The Architectural Pavilion embodies the essence of Hong Kong’s urban experience.

© Architectural Services Department

© Architectural Services Department
It comprises of a 28m(W) x 7m(H) vertical artistic feature wall revealing the unique urban fabric along a transect of Victoria Harbour. It is an abstract expression of the figure ground plan to induce visitors’ curiosity to discover Hong Kong with different angles.The steel framework creates layers of visual effect where traditional neon light signages and vertical greenery interweave.

© Architectural Services Department

© Architectural Services Department
The façade in the form of overlaying semi-transparent steel reinforcement meshes celebrates the everyday construction materials. Instead of deconstructing the sensation into a formal structure, the deployment of urban fragments resembles a cohesive form of impressionable memory. The Horticultural Garden features edible and medicinal planting that are rarely used in contemporary public space design.

© Architectural Services Department

© Architectural Services Department
It unveils the aesthetic quality of edible landscape and re-establishes visitors’ relationship with the nature through the surprises unveiled in the flâneur of the garden.Architecture blends with landscapeBamboo and vertical greening are introduced within a compressed 3-dimentinal space, utilizing every inch of greening opportunity. The visit of the garden is an exploration process.

© Architectural Services Department

© Architectural Services Department
The garden celebrates the aesthetic quality of edible and medicinal plants. Examples of edible plants include mint, green onion, rosemary and celery etc.; and examples of medicinal plants include marigold, sage and lady’s glove etc.“Sponge City” design and features are incorporated in the Garden. More green open areas are introduced to encourage water absorption capacity of the surfaces and return to the groundwater level.

© Architectural Services Department

© Architectural Services Department
Permeable pavers are used at the entrance plaza to manage surface water runoff by intercepting runoff, reducing the volume and frequency of runoff, and providing a treatment medium..

© Architectural Services Department

© Architectural Services Department


