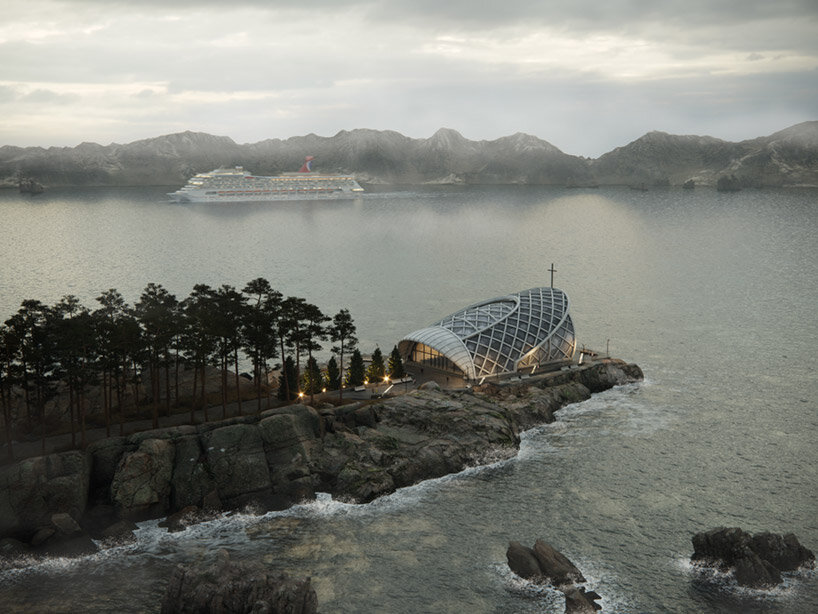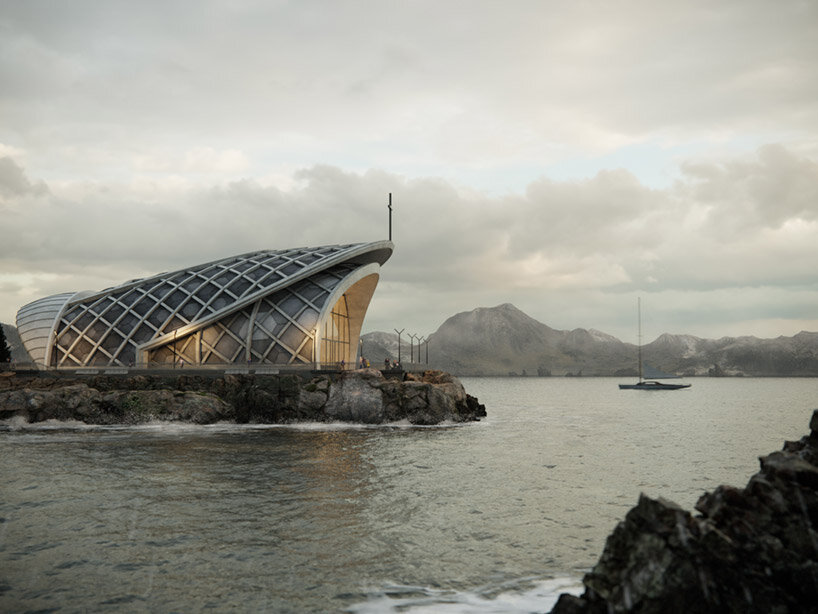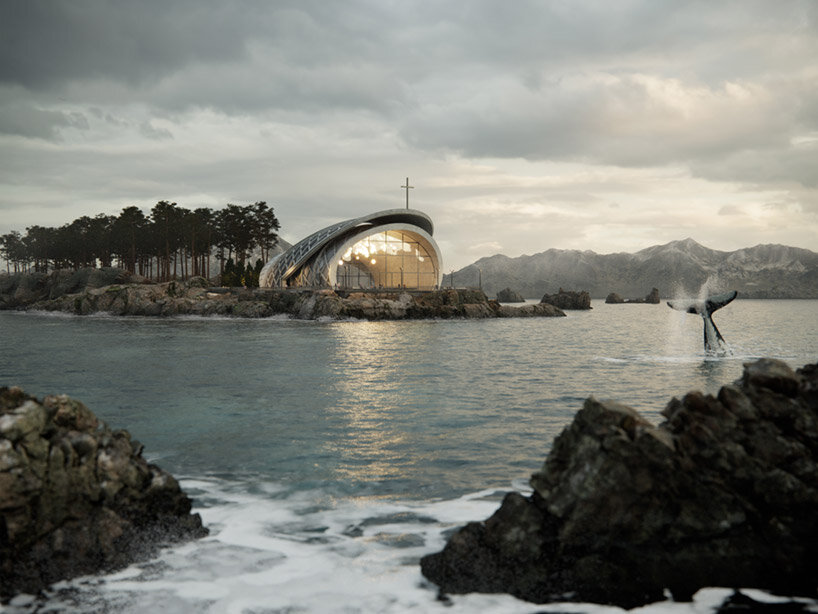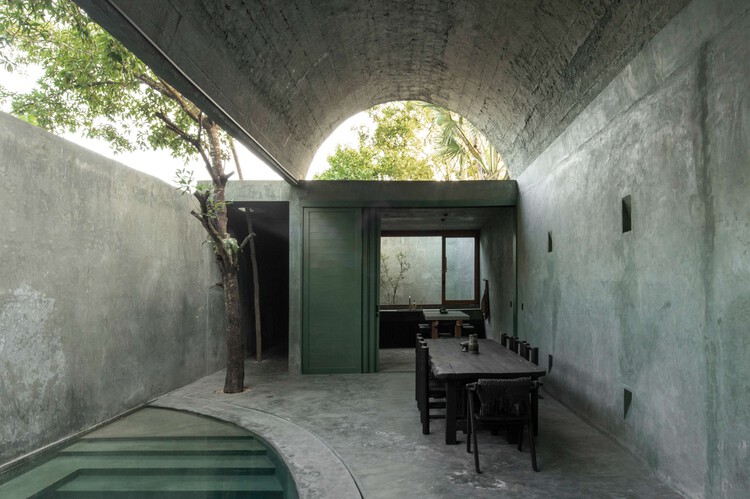bair design envisions a luminous chapel of concrete shells to look at over coast of norway
a coastal chapel of curving shells in norway
architectural designer kirill vasilyev of bair design envisions a curving chapel along the rocky coastline of norway. the conceptual structure, dubbed sjømannskirken, is situated at the edge of a narrow slice of land which extends outward into the water, facing a range of distant mountains.
the project is defined by its shell structure. two thin, curved plates are nested into each other to frame a massive arched wall of glazing. these shells integrate a lattice substructure, expressed along the exterior so that the overall form recalls the body of a fish — a celebration of its marine context.
kirill vasilyev tells designboom: ‘the whole project is divided into parts and each part is symbolized by a quote.’ the first part, the development of the architecture, is led by the quote by frank lloyd wright, ‘an idea is salvation by imagination.’
 visualizations by kirill vasilyev | @bairdesign
visualizations by kirill vasilyev | @bairdesign
the warm and luminous interior
the second part, the mood, of bair design’s sjømannskirken chapel in norway is driven by a quote by novelist mary ann evans, better known by her pen name george eliot: ‘the memory has as many moods as the temper, and shifts its scenery like a diorama.’
balancing its smooth and sculptural form, the chapel solemnly integrates into its rocky setting with its stone materiality and muted color scheme. inside, however, the space is flooded with warm light. a cluster of glowing, spherical light fixtures float above visitors to create an ethereal atmosphere.

bair design’s creative process
the third and final part of bair design’s norway chapel, creating, is driven by a quote by contemporary artist bruce garrabrandt: ‘creativity doesn’t wait for that perfect moment. it fashions its own perfect moments out of ordinary ones.’ as an architectural designer and digital artist, kirill vasilyev develops the project through the use of 3ds max, corona renderer, and photoshop. see the designer’s process images in the gallery below.

the interior is illuminated with a cluster of overhead lighting
 bair design’s chapel projects over the water toward a distant mountain range
bair design’s chapel projects over the water toward a distant mountain range



![[BUDJI + ROYAL ARCHITECTURE + DESIGN]](https://archcod.com/storage/2021/11/15581-budji-royal-architecture-design.jpg)
