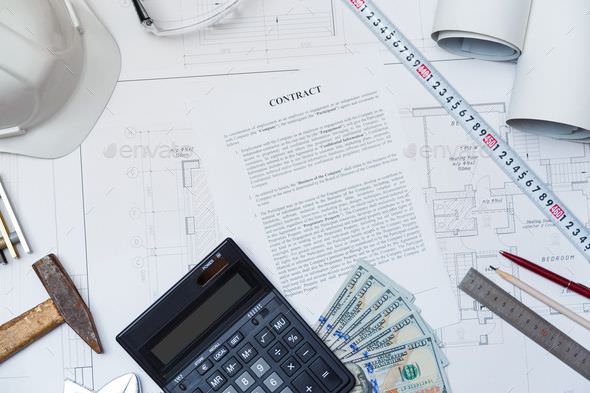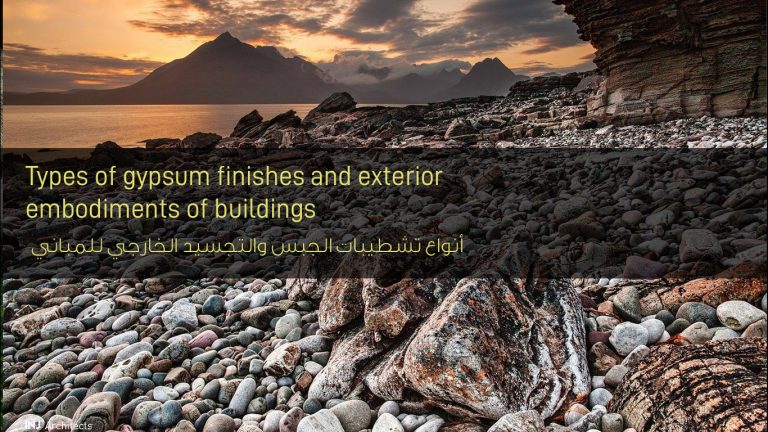Architectural design contract costs
Architectural design contract costs
How to determine the costs of a contract for architectural engineering design and what types of contracts to get to know in this article.
Engineering Contracts Engineering:
The type of engineering contracts differs according to the difference of the group to which the project belongs. Large project contracts differ from industrial projects contracts, as they differ from building projects contracts, and contracts for projects of one group also differ from each other, while contracts for projects of one branch within the group (for example: Airports) differ from one project to another according to the circumstances in which the contract was concluded.
The engineering contract has three main parties
- Owner or business owner
- And the engineer who, on behalf of the business owner and commissioned by him, provides the necessary technical and professional services in planning, designing and implementing the project
- The contractor is the one who carries out the practical implementation of the project, including the provision of materials, labor and mechanisms for building the project.
The main conditions for the legitimacy of the engineering contract: For the engineering contract to be of value, it must be consistent with local and international law, otherwise it becomes meaningless, and cannot be implemented, or adopted as a provision or evidence in judicial arguments, and for the contract to be legally acceptable, it must contain The following basic terms:
- That there is an offer from one of the parties (the contractor), and acceptance of that offer from the other party (the employer)
- That there be a realistic agreement reached between the two parties through consent and acceptance
- The engineering contract must be in violation of the laws.
- The parties, or the concerned parties, must be legally authorized to enter into such an agreement, and the contract is not considered legal in the event that one of the parties is mentally ill, or who has declared bankruptcy or seized them.
- The engineering contract must also be in conformity with the laws, regulations and regulations.

Engineering contracts types:
Engineering contracts are prepared in different formats depending on the type of contract and the circumstances of the work, and those contracts vary in degree of complexity from a simple agreement in which offer and acceptance, to a long, complex contract consisting of a large number of documents, detailing the contractual relationship in legal, financial and technical terms. The more the contract, its conditions, specifications, drawings and other documents are clear and accurate in determining the duties, responsibilities and rights of the contracting parties, the less likely the difference in views regarding the interpretation of those documents and the absence of any disputes during implementation.
Engineering construction contracts can be divided into two main groups: competition contracts, and negotiation contracts, with a specified number of contractors. Competition contracts are usually based on a fixed price, while negotiating contracts provide that the employer pays the contractor in addition to the direct cost, the indirect costs of the work of its employees and employees in its main workplace along with a certain percentage of the profits. Both groups generally fit a series of conditions surrounding the project.
Steps and costs of hiring engineering offices for home design
First stage – choosing the office:
Good office reputation and credibility.
The second stage – the office visit process:
It is the good reception of the official and his ability to understand your design needs
The third stage: contracting
Here, contracts differ from one office to another, but they are often very close and include the following:
Introduction to the project
The scope of work is divided into several stages as follows:
- Initial plans that clarify the architectural idea of the project, which includes the project, a major façade, a sector and a perspective, are prepared and submitted to the owner for approval, and then presented to the municipality for initial approval
- Detailed designs for the model are made for the architectural, construction, mechanical, electrical and sanitary works of the project and are approved by the owner and the municipality
- Completion of the project implementation documents, which include: technical specifications and bills of quantities
Duration of the contract and implementation of plans
Usually it is between 45 days to 105 days (this is an average and not fixed), but the exaggerated increase is not out of the question, given that this total period is divided according to the scope of work described above
There is an important point that you should pay attention to, which is that the office will deliver the client to each stage in order to be acquainted with it, taking no less than a week
Payments and fees: They are usually associated with the stages as well
The office will take an advance payment upon signing the contract (and it must not in any case exceed 50% of the contract value),
The remaining batches are usually divided equally, and the last batch remains, which must not be less than 5% of the contract value (You must pay attention and make sure to receive all the agreed documents before the last batch is delivered, as well as receiving the drawings on the engineering drawing files that are adjustable)
Read also: The most common interior design methods
The fourth stage: developing design ideas
Usually, the engineer informs the customer about ready-made blueprints. This is evidence of low skill and caution is required
– Give the architect all the details and information you want to find in your own home
– Inquiring from the architect about any design idea you have (because the engineer is often familiar with these ideas and may persuade you of them or turn away from them)
– The customer should have information about the materials that will be used in the facades (because the relationship with the office ends after receiving the designs). The paper designs may be distinctive, but they are very expensive and difficult to implement.
Incorrect idea: a brilliant engineer will usually present 3 completely different ideas
At this stage, the engineer will prepare the following plans for approval by the municipality:
- General site plan (identifying neighborhoods and streets)
- Interface layouts (2 interfaces)
- Two sectors (one of which passes through the inner ladder)
Fifth stage: receipt of the final plans
This is done after the municipality approves the initial plans and the office here approves it from the municipality and receives the building permit
The office makes the following plans:
- The final architectural plans
- Structural
- electrical
- Mechanical
- Health
Design costs
The prices are very variable depending on the name of the office, its reputation, the size of its business and many other factors
However, given the size of the project, the design costs of the villas can be categorized as follows
Design costs should be between 3-5% of construction costs
Some architects may place between 15% and 20% of the project’s value, and that is design fees. This may be convincing if the architect is distinguished in his designs, and also if he follows his architectural style.
This was an overview of the architectural design contract costs and how to evaluate it. Follow us on Twitter to stay up to date





