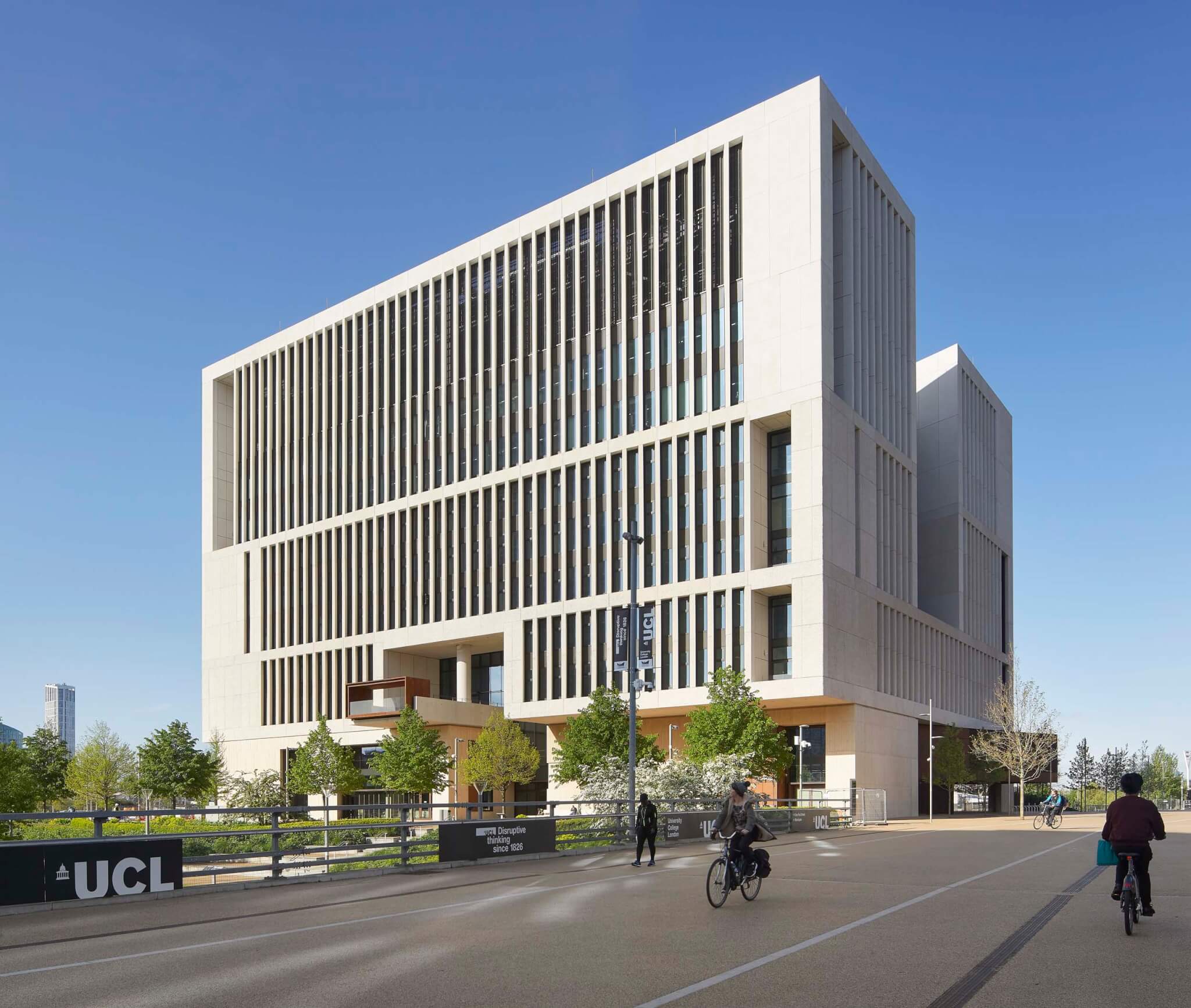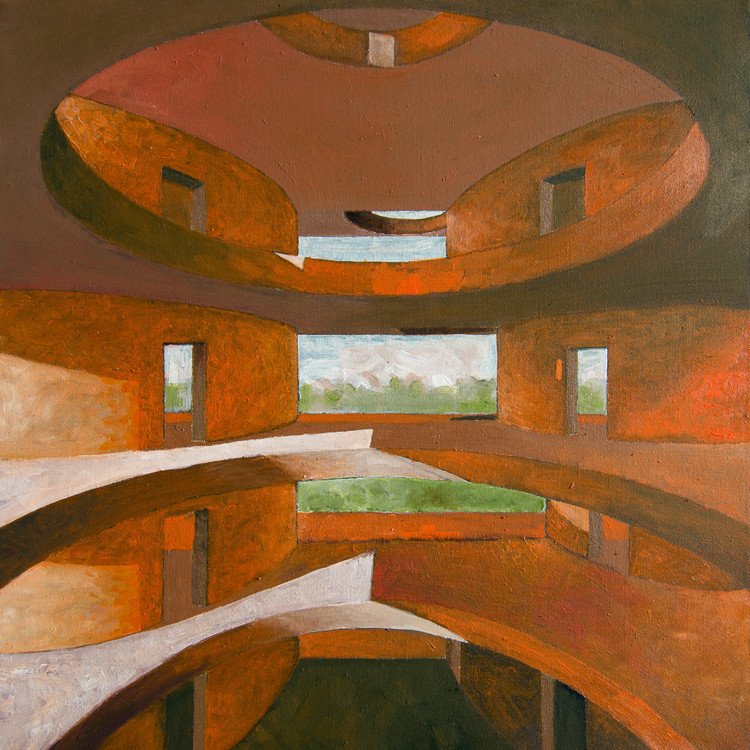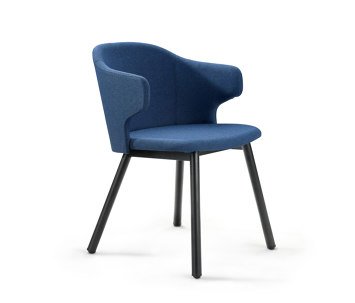Stanton Williams designs textured-concrete forms for UCL’s Marshgate
[ad_1]
Architect: Stanton Williams
Completion Date: September 2023
Location: London
Located in Queen Elizabeth Olympic Park on the East side of London, the Marshgate building is a brand new facility for the University College London (UCL) designed by the Stirling Prize–winning architectural firm Stanton Williams. The imposing concrete building found precedent in East London’s industrial vernacular and nods to the Brutalist buildings elsewhere in the city. It is one part of the larger UCL East satellite campus in the park, which officially opened its doors to students last month.

This massive building, the largest owned by the university, rises 8 stories and features nearly 400,000 square feet of space. Each floor’s program is designed to be amenable to interdisciplinary learning, with research, study, and classroom space for a variety of disciplines including engineering, robotics, global health, and green technology. The facility features fabrication workshops, media studios, exhibition areas, design studios, lecture theaters, and a library. According to a project description, the architects conceive of each floor as “a series of neighborhoods” organized around a large group-meeting space.

The building’s bottom floors feature a cafe, art exhibitions, and activities designed to engage the public. Above this, the floors which sit within the middle of the structure house facilities for students, while the top levels are reserved for laboratory and research space. This layout was organized with the input of the building’s future occupants during end-user briefs conducted by Stanton Williams in collaboration with the interior architect, Sheppard Robson. Each floor of the building circles a large, generously daylit atrium connected by centrally-located escalators and stairwells.

Eschewing the transparency of the glass curtain wall, designers at Stanton William instead looked to the historic structures of UCL’s Bloomsbury campus for inspiration as well as the industrial vernacular of East London. This resulted in the use of concrete and weathered steel for the construction of the Marshgate building. Echoing the Brutalism of London’s Barbican and Wolfson College in Cambridge, these materials were organized into large, imposing forms.
Gavin Henderson, principal director at Stanton Williams, told AN, “the use of concrete allowed us to deliver enhanced lifespans required for the facade and lower embodied carbon relative to typical highly glazed aluminum systems, or systems requiring significant secondary steelwork.”

To heighten the facade’s sculptural character, several textures were applied to the concrete, referencing the board-marked and bush-hammered concrete infrastructure of East London. The bottom floors of the structure were marked with timber boards while higher levels transition to a pebbled texture. On the interior, concrete walls on the lower floors were treated with an abraded finish to reveal the aggregate and its detail.
Stanton Williams worked with Techrete on the precast concrete panels, building mock-ups and testing finishes at their factory in Dublin. Different concrete mixes and aggregates were tested for texture and color before full-panel modules were constructed and tested for quality.
Concrete was selected for its durability, which was important to the client not only in terms of the university’s longevity but also in regard to environmental concerns and sustainability.

The Marshgate facility also boasts a number of high-performance energy achievements. A 40 percent glazing ratio was implemented according to the U.K.’s best practice guidelines for energy performance. The building was also figured according to environmental models which took into account solar heat gain. Concrete fins were implemented to shade glazing in smaller areas such as classrooms and workspaces. Glazing in larger spaces, such as collaboration spaces and the atrium, remain more open to daylight.
Inside the structure, the designers took full advantage of the building’s thermal mass to retain temperature. In addition, the structure is equipped to naturally ventilate. A smart building system allows the university to monitor energy consumption and implement necessary adjustments. The building also features more than 10,000 square feet of photovoltaic cells, which produce 190 megawatt hours of energy annually.

The UCL East satellite campus is the largest expansion undertaken by the university in its 200 year history. Phase one of the campus master plan also included the construction of One Pool Street, designed by Lifschutz Davidson Sandilands. The university’s new campus sits within the larger East Bank cultural quarter, a development championed by the Mayor of London which will also house UAL’s London College of Fashion, a new location for Sadler’s Wells East Theater, a BBC Music outpost, as well as V&A East, a brand new museum project from the Victoria & Albert Museum.
Project Specifications
-
- Architect: Stanton Williams
- Client: University College London
- Interior Architect: Stanton Williams, Sheppard Robson
- Delivery Architect: Sheppard Robson
- Contractor: Mace Group
- Landscape: Vogt Landscape
- Structural Design: AKT II
- MEP, Infrastructure, Lighting, Acoustics, Vertical Transportation, Transport, BIM, Security, Sustainability: Arup
- Project Manager: WSP, Turner and Townsend
- Design Manager: Plan A
- Public Consultation: Soundings
- PD Advisor: Bureau Veritas
- Accessibility: All Clear Designs, Arup
- Access and Maintenance: REEF Associates
- Cost Consultant: AECOM
- Concrete Panels: Techrete
- Catering: Tricon
[ad_2]
Source link



