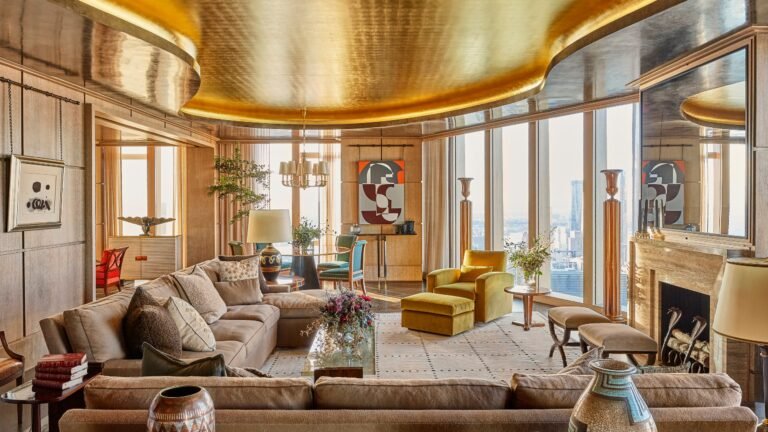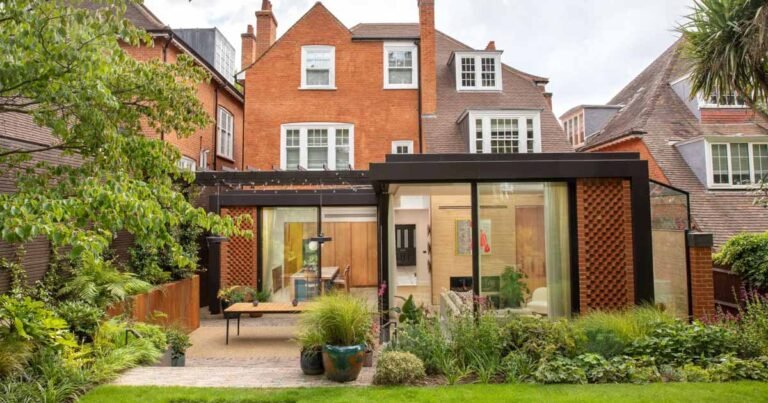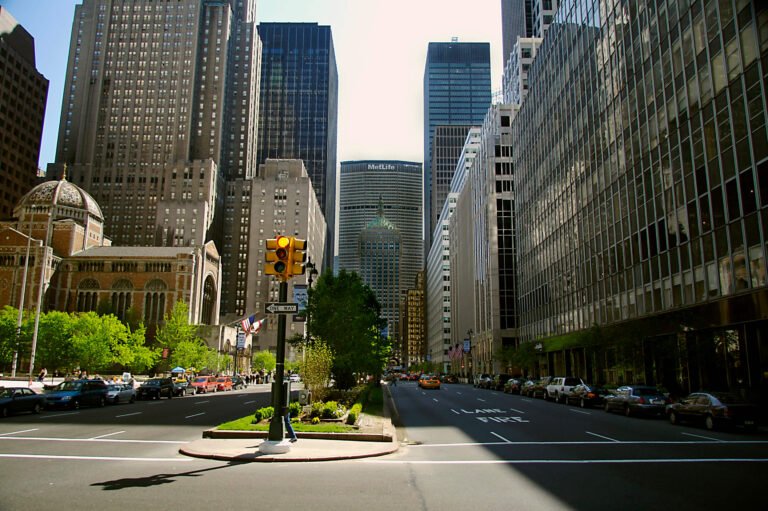ZKM to exhibit greatest architectural icons by büro ole scheeren this winter
the works of büro ole scheeren to show in germany
German architect Ole Scheeren, widely recognized for the innovative geometries of his high-rises, announces an exhibition of his work in Karlsruhe’s ZKM | Center for Art and Media. The show will present a comprehensive collection of his greatest works which, with their sculptural and monumental designs, aim to ‘form a stage for human life.’
Titled ‘Ole Scheeren: Spaces of Life,’ the exhibition will demonstrate the impressive scope of the architect’s projects since founding Büro Ole Scheeren in 2010. These works, many of them now iconic, together demonstrate not only functionality, but the ‘fantasies and emotions’ of those who live and work inside. This search for ‘fantasy’ as a catalyst for design exemplifies what Scheeren refers to as ‘form follows fiction.’
While his designs are driven by these experiential ideas, the architecture is largely shaped by complex and technologically advanced systems. Even with their often enormous dimensions, these complicated systems maintain a focus on ‘specific and unexpected solutions for the lives of people.’
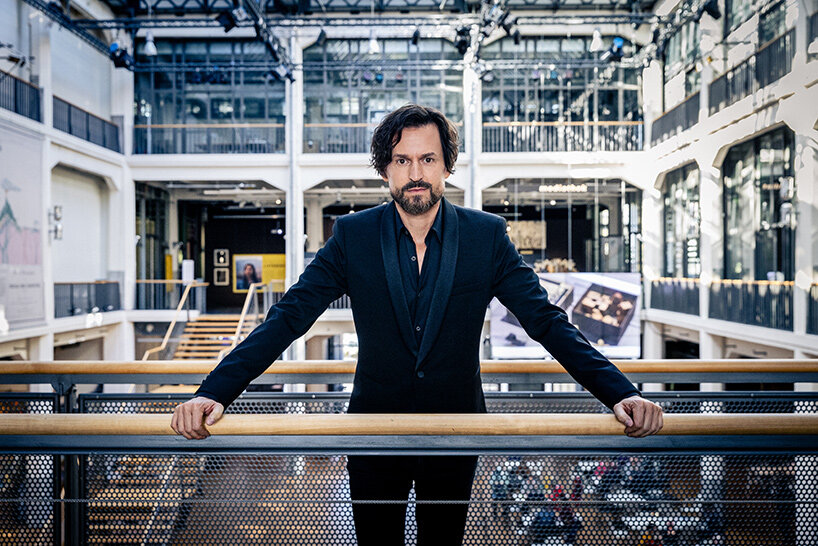
Ole Scheeren Portrait at ZKM | image by Felix Gruenschloss
showcasing the ‘spaces of life’ at zkm
‘Ole Scheeren: Spaces of Life,’ will open this December at the ZKM | Center for Art and Media in Karlsruhe, Germany, marking the architect’s first solo exhibition. The ‘experience of architecture’ will be showcased through a series of immersive installations within the large atriums of the exhibition space.
Peter Weibel, artistic and scientific director of the ZKM, says: ‘Ole Scheeren’s projects are the result of an intensive experimental urban field research. They are stunning aesthetic solutions to social and ecological considerations. Architecture becomes a living organism in which all components, from humans to plants, are participants in an active idea of co-habitation.’
Take a first glimpse at selected works to be showcased this December:
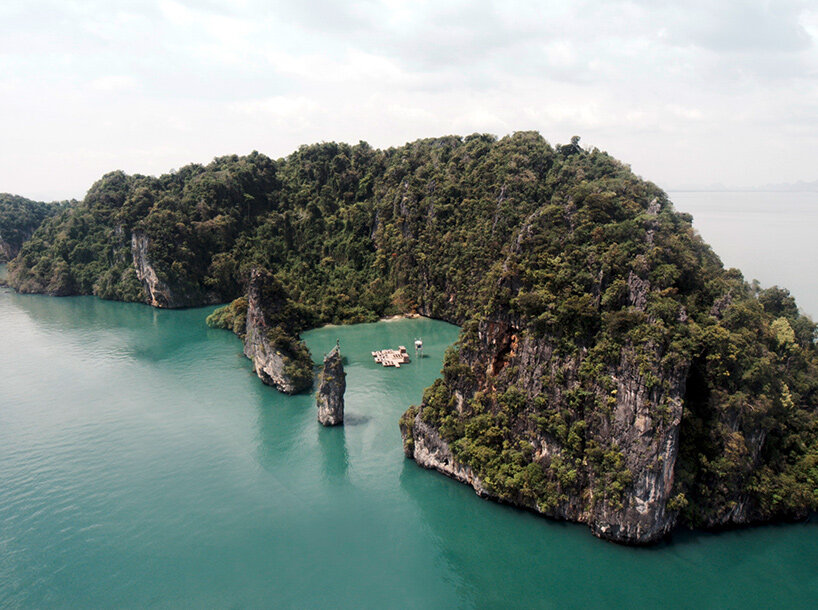
Archipelago Cinema in Thailand, 2012 | image by Piyatat Hemmatat © Buro OS
archipelago cinema
In 2012, Büro Ole Scheeren completed a floating auditorium within a blue lagoon in Thailand. The work is designed in harmony with its idyllic site, embraced in a ‘porous enclosure’ with a backdrop of enormous rocks. He writes: ‘The thought of watching films here seemed surprising: A screen, nestled somewhere between the rocks. And the audience… floating.’
The design of the ‘Archipelago Cinema’ was driven by an imagined experience, in which visitors floated over the sea atop a collection of little islands, or rafts ‘like driftwood.’
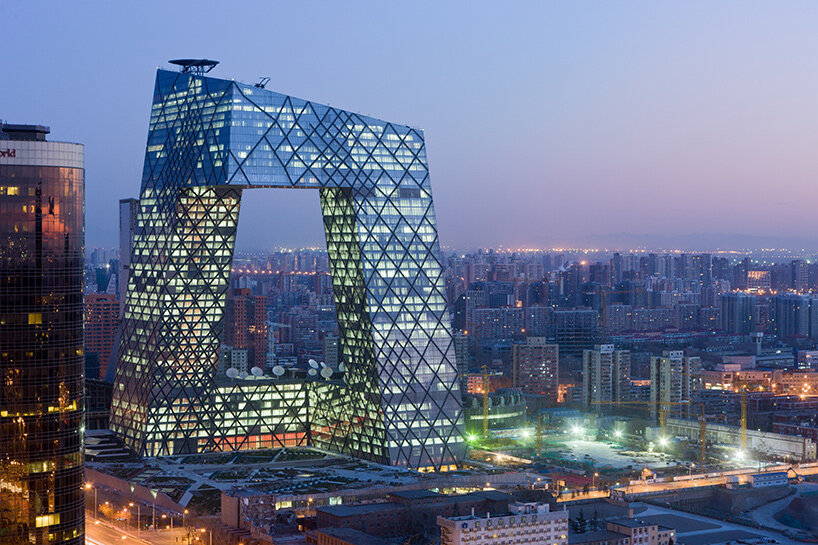
CCTV by Rem Koolhaas and Ole Scheeren, Beijing, 2012 | image by Iwan Baan © OMA
cctv
The CCTV Headquarters by Ole Scheeren and Rem Koolhaas has become an icon in Beijing since its completion in 2012. Rather than seeking ultimate height, the team hoped to shape an ‘iconographic constellation’ of two towers that together engage urban context.
These two towers rise from a single, partially underground platform and rejoin at the top to create a cantilevered connection. CCTV is both secured for staff and technology, and open to the public. This is achieved with the integration of a dedicated ‘public loop’ which can be accessed by visitors. Here, the public is invited to learn and view the TV-making process while enjoying sweeping views across the city.
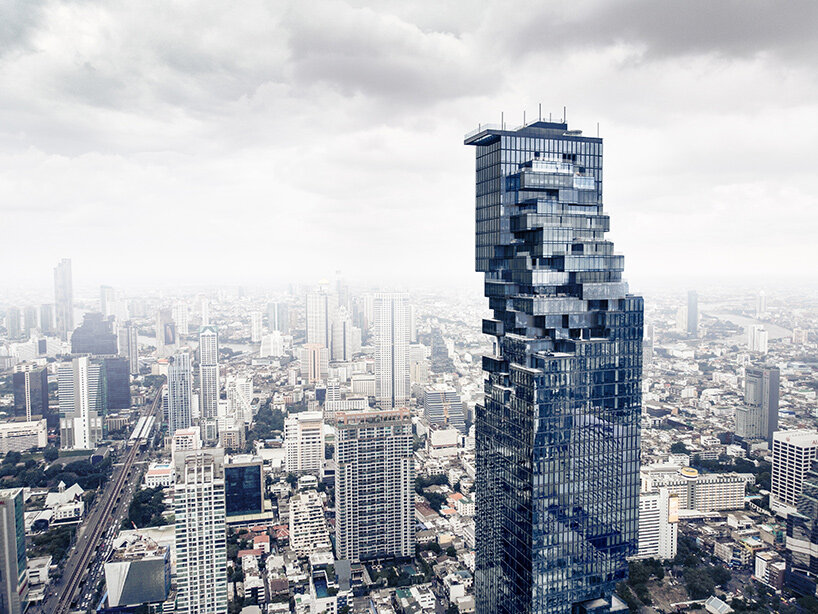
MahaNakhon skyscraper, Thailand, 2016 | image by Maxx Nikonov © Buro OS (see more here)
mahanakhon
MahaNakhon is a 77-story high-rise complex rises 1,030 feet (314 meters) above Bangkok’s central business district. Stands as Thailand’s tallest building, the design dismantles the typical tower and podium typology to create a skyscraper that gradually dissolves as it flows downwards. Cascading indoor/outdoor terraces evoke the shifting protrusions of a mountain landscape.
The ‘cube’, an adjacent freestanding seven-story structure with corresponding terraces, creates an expansive outdoor atrium. This in turn forms a network of social, dining, and leisure spaces that serve both residents and the public. At the front of the tower, MahaNakhon square is designed as a public plaza for planned and spontaneous cultural events.
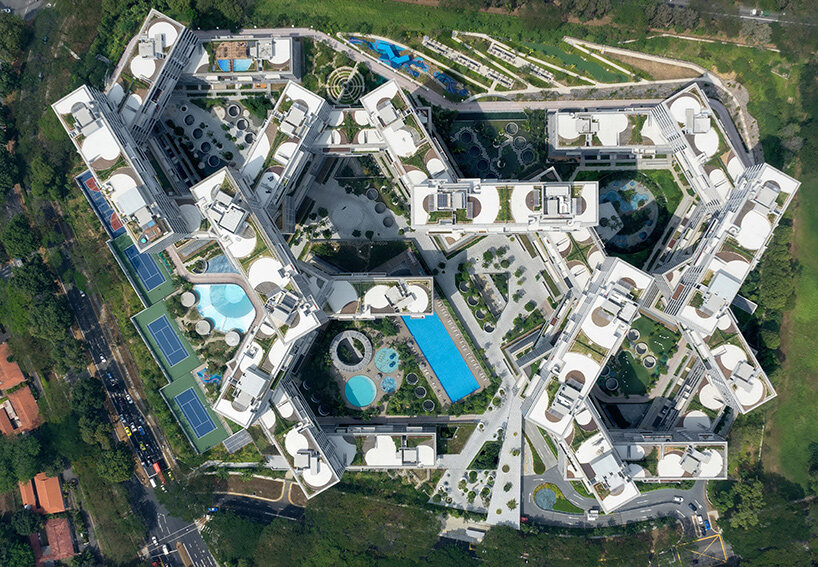
the Interlace by OMA / Ole Scheeren, Singapore, 2014 | image by Iwan Baan © Buro OS (see more here)
the interlace
Singaporean apartment complex ‘the Interlace‘ opened its door to residents in 2014, six years after the project was first commissioned. The development is made up of 31 apartment blocks, each six stories tall, and comprises an extensive and integrated network of private and communal spaces. Rather than clusters of isolated towers, the scheme reinterprets ideas behind contemporary living, with horizontally connected volumes establishing a better connected and less isolated residential environment.

