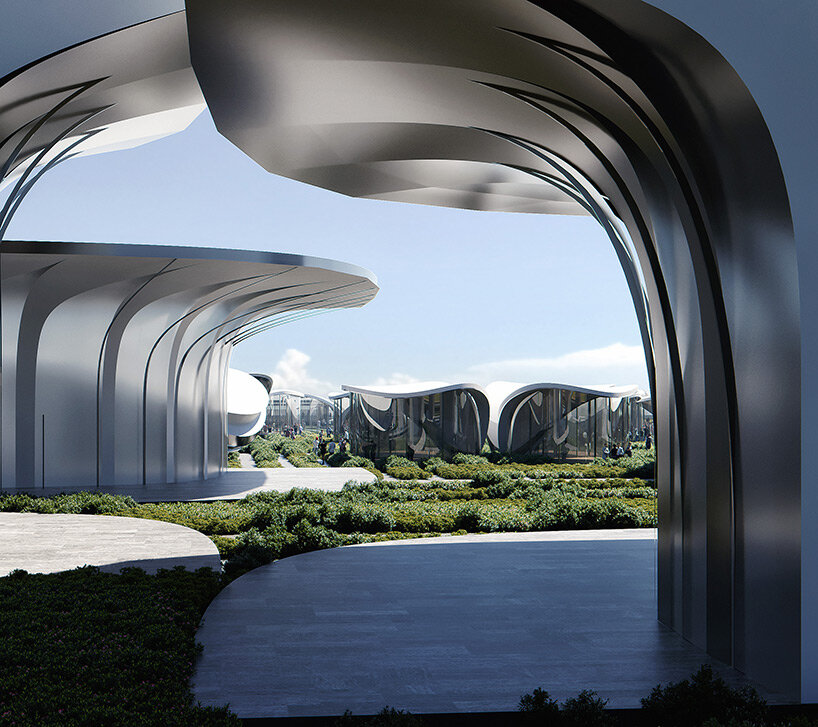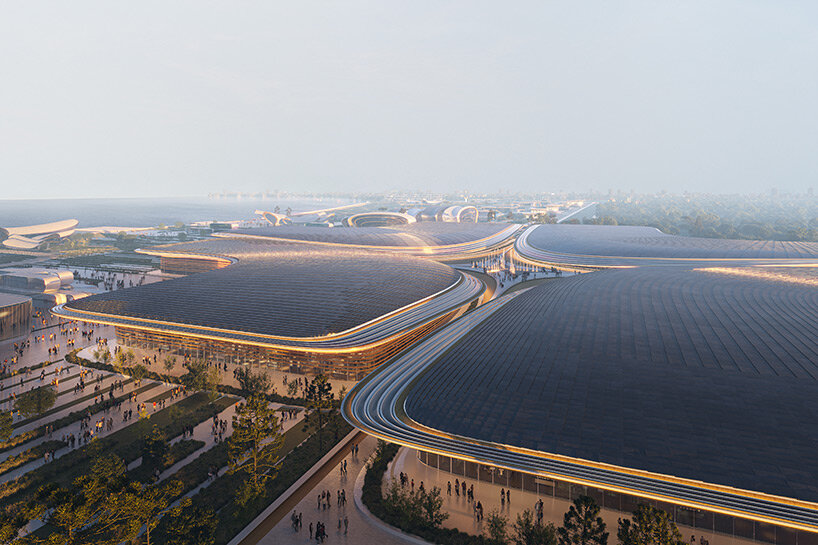zaha hadid unveils masterplan of dismantable pavilions for ODESA EXPO 2030 in ukraine
zaha hadid architects propose ODESA EXPO 2030 masterplan
Zaha Hadid Architects has joined the delegation representing the Ukrainian city of Odesa at the 171st General Assembly of the Bureau International des Expositions (BIE) in Paris to present the ODESA EXPO 2030 bid. The renowned architecture firm is proposing a heritage-focused masterplan, for four pavilions that can be dismantled at the end of the exhibition and reused throughout Ukraine as new municipal buildings. In this way, the proposal addresses a challenge shared by all exhibitions with major public events around the world: to create an Expo of the future where nothing is wasted.
‘In a city that has always been multinational and multicultural, a city of diversity with ancient connections throughout the world, when you visit Ukraine and our Odesa in 2030, you will feel the power and culture of not just one country and one city… you will feel the potential of all humanity.’ shares Volodymyr Zelenskyy, President of Ukraine.
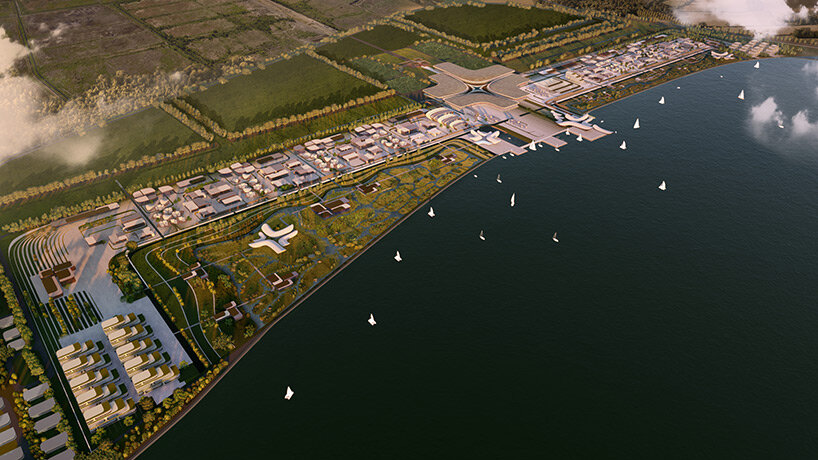
bird eye view rendering of the ODESA EXPO 2030 masterplan | image courtesy of Zaha Hadid Architects
‘ODESA EXPO 2030 is designed first and foremost with legacy in mind.’ shares Zaha Hadid Architects (find more here). The master plan focuses on a group of four central pavilions that can be taken apart and reinstalled as new urban buildings in Ukraine. After the Expo, the large pavilions can be used to create 80,000 sqm of flexible exhibition halls for trade shows and events, adjacent to the Expo’s conference center and hotel. The structures can be completely removed so that the entire Expo site can be returned to nature, with restored wetlands integrated into this new coastal ecopark near the city center.
The Expo will offer the participating nations the choice of a kit-of-parts the opportunity to build their pavilions from a kit of parts, using a flexible modular system. Nations will be provided with many different options and encouraged to use practical, creative, and visitor-friendly principles that will allow them to individually reinterpret the overarching theme of EXPO 2030 through their unique cultural expression. Via a digital configurator tool, participating countries will be able to select and connect components to form their pavilion and customize the façade design choosing amongst a set of material options with the lowest possible carbon impact. Each modular component will comprise approximately 25% of the 1,600 sqm footprint of a standard pavilion and can be combined with a variety of other modular elements to create the desired exhibition space for each country.
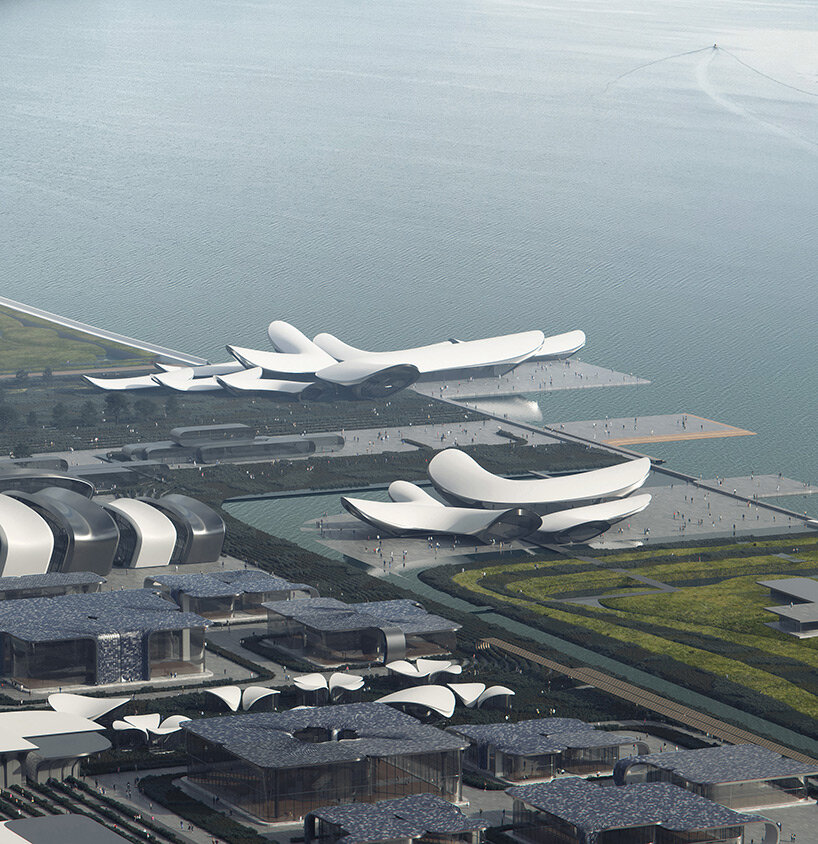
image courtesy of MIR
After EXPO 2030 closes, individual participants can choose to transport their modules to their home countries – or donate their pavilion’s components to be shipped by barge and reassembled throughout Ukraine for re-use as kindergartens, schools, medical clinics or subsidized studios and workspaces for Ukraine’s creative and digital industries.
Designed specifically to fit within the shipping barges that transport goods within the Black Sea, Azov Sea and Dnipro River, the modules can easily be delivered to Ukraine’s major cities, where they will be re-used as civic and social infrastructure for communities across the country.
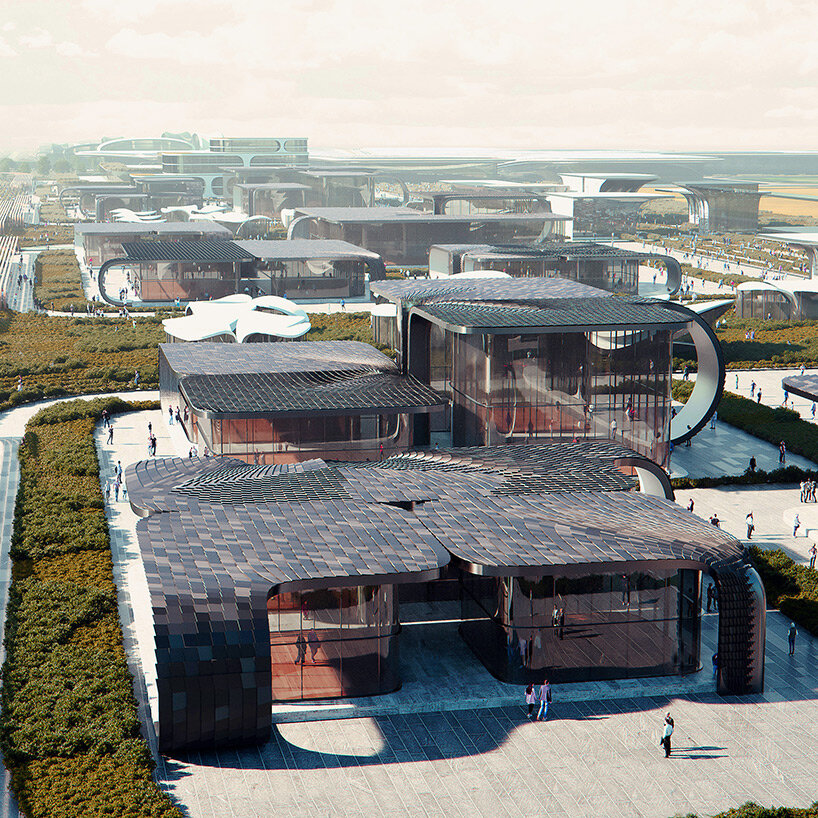
By adopting modularity with digital design and fabrication methods, this system will ensure EXPO 2030’s pavilions can be economically fabricated quickly off-site by the local supply chain in Ukraine. This system also ensures each pavilion can be installed, dismantled, shipped and re-installed in a fast and efficient process. Combined with Ukraine’s existing manufacturing and digital expertise, this modular system can help to establish future-proofed local building fabrication enterprises throughout the country.
ODESA EXPO 2030 will minimize the use of concrete with extensive use of recycled materials from damaged and demolished structures throughout southern Ukraine. Renewables will be integrated in the design of the pavilions including photovoltaics on all roofs while wind turbines connected to the EXPO 2030 micro-grid will contribute towards an energy–positive site supplying its own energy demand, but also supplying renewable energy to the local community.
