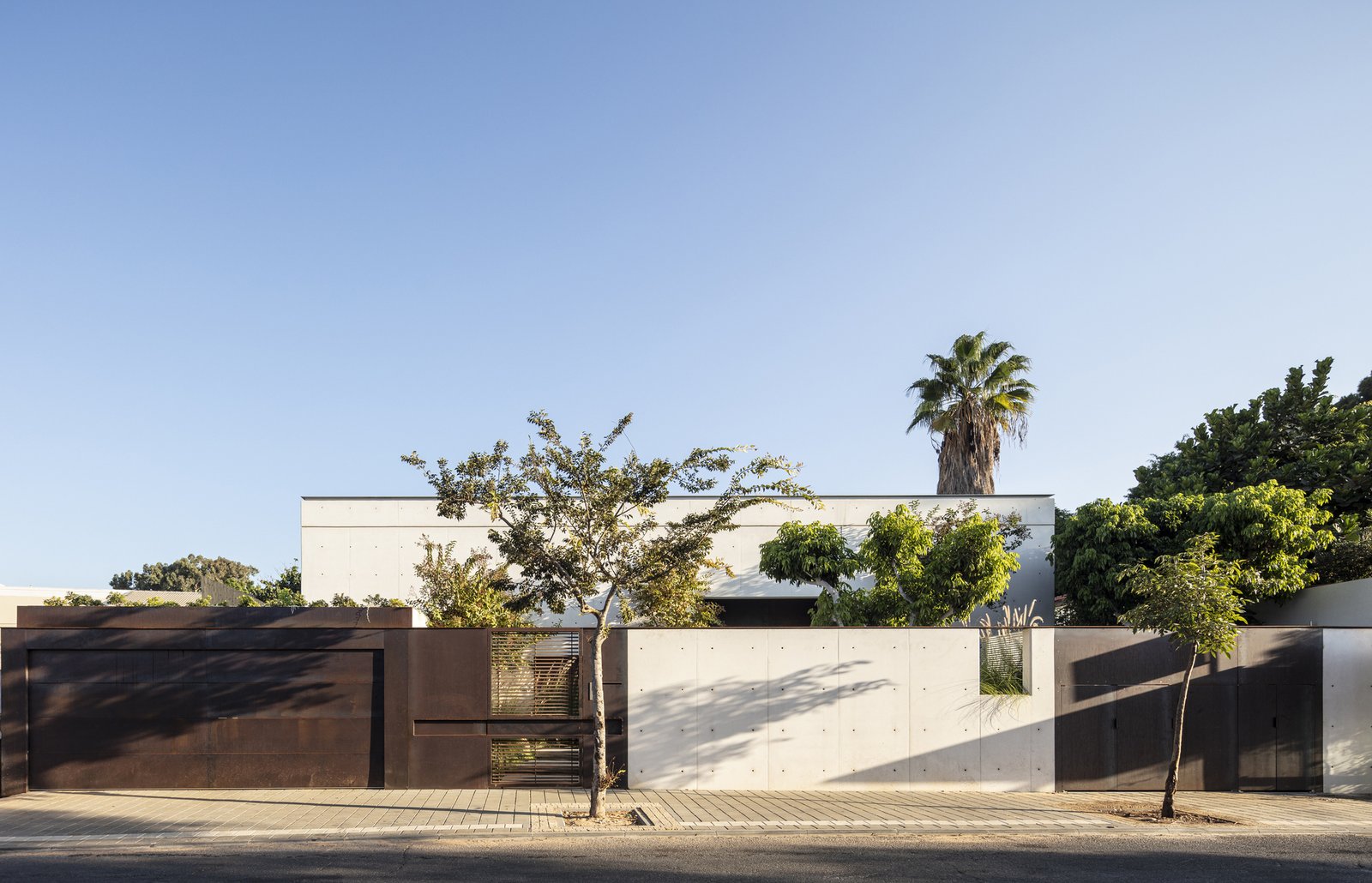Z Home / Milic Harel Architects
Z House / Milic Harel Architects


Text description provided by the architects. Built on a 700 sqm plot on the main road of a quiet North Tel Aviv neighborhood, Z house was designed to provide its owners a sense of serenity and utmost privacy, offsetting the shortcomings of its busy location.



To do so, the front south facade was designed as a two-layer buffer with a garden between, thus maintaining the privacy of the residents while reducing the traffic noise from the surroundings.

The entrance was defined as a “hole in the wall: the façade has no openings, only a niche with a steel door. Entering Z house showcases the north façade, completely open to the back garden, bringing together the interior and outdoor living spaces. To emphasize the lightness of this façade, a 4 meters high glass wall rises over the ceiling creating the appearance it is floating in space.


An elevation of the entrance floor and back garden has allowed for guestrooms to be situated at half levels, both above and below the entry-level. This created an extension of the elegant appearance, as only one floor is seen from the street level.

A flexible guest unit is located in the basement. Oakwood sliding partitions and a pull-down guest bed is hidden in the cupboard, doubling as a bench when closed allow the room to be fully functional as it is generally open to the space.







