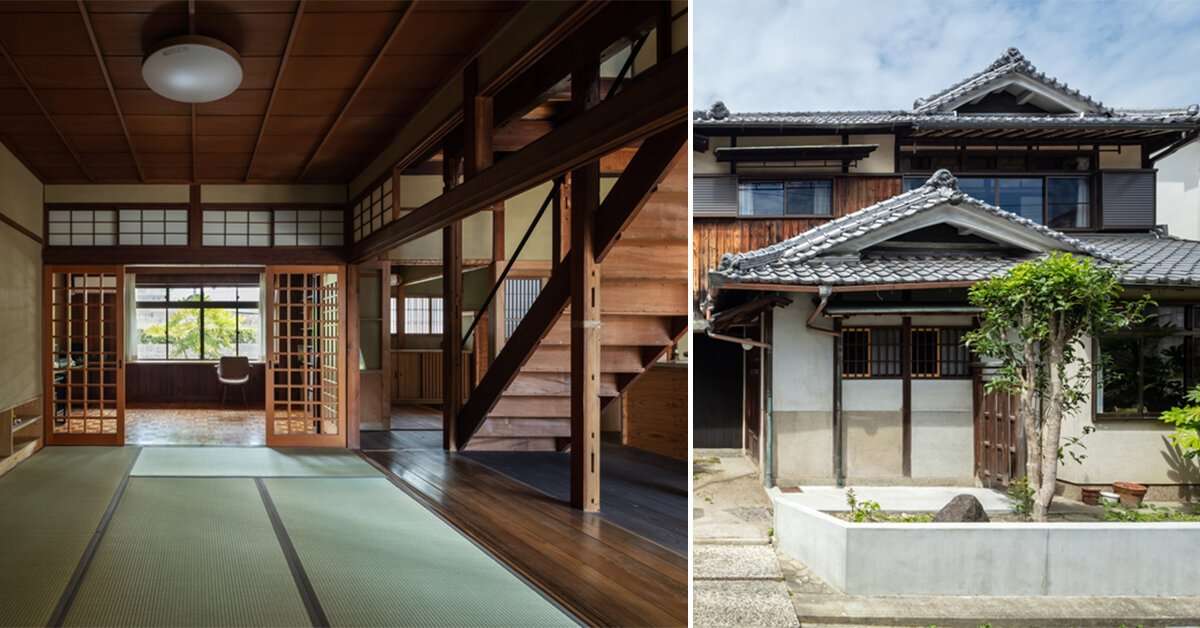YYAA converts 1930s property into ‘house of memories’ for young japanese family
‘house of memories’ by YYAA
Architecture practice YYAA has recently renovated a vacant 1930s property in Nara, Japan, for a young couple and their children. Named ‘house of memories’, the project celebrates the building’s past renovations and records of family life, now part of the new owners’ day-to-day living. The resulting design preserves the property’s traditional and nostalgic aesthetic while accommodating the clients’ modern and busy lifestyles.
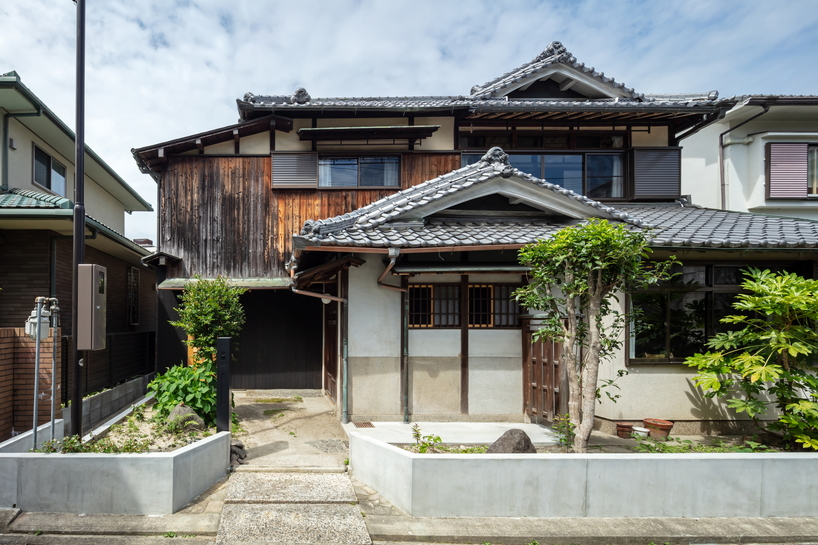
celebrating and uplifiting the house’s past layers
According to YYAA (see more here), the ‘house of memories’ had been extended and remodeled several times. Yet, no drawings or official documents were available to confirm those past works. The building’s history was gradually revealed only when the team peeled back the finishes on its floors, walls, and ceilings.
The architects began by repairing and allocating the original doorway to guests while setting up a new private entrance for the owners. They then restored the main interior space into a sizeable living-kitchen-dining area; it holds a traditional Japanese ‘hobby’ room and a semi-outdoor deck that is now part of the indoors. They also extended the existing guest house and transformed the first floor into a second level by taking out the roof to build a nursery with a closet.
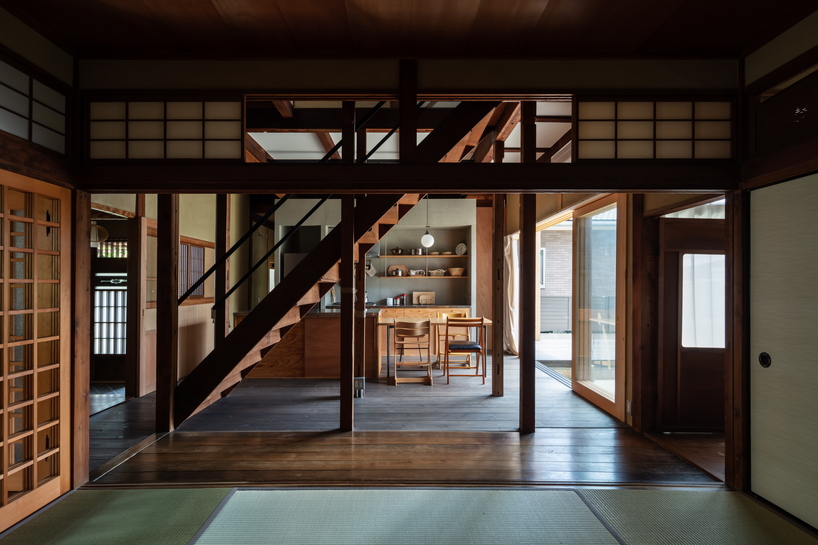
The stairway was reused, the earth walls were removed, and the old sanitary room was demolished to replace it with a wooden deck installed on its foundation. More importantly, old columns, beams, and doors were repaired and reused. Newly added materials complement the existing structures, colors, and textures.
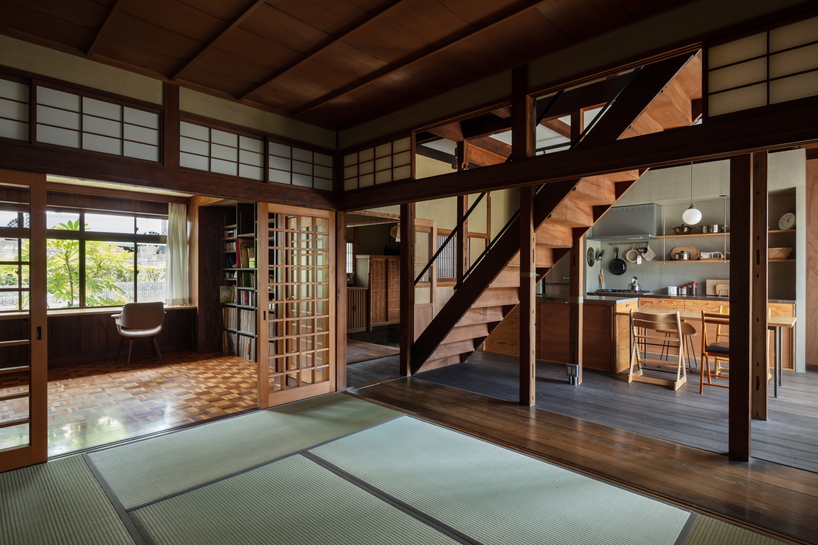
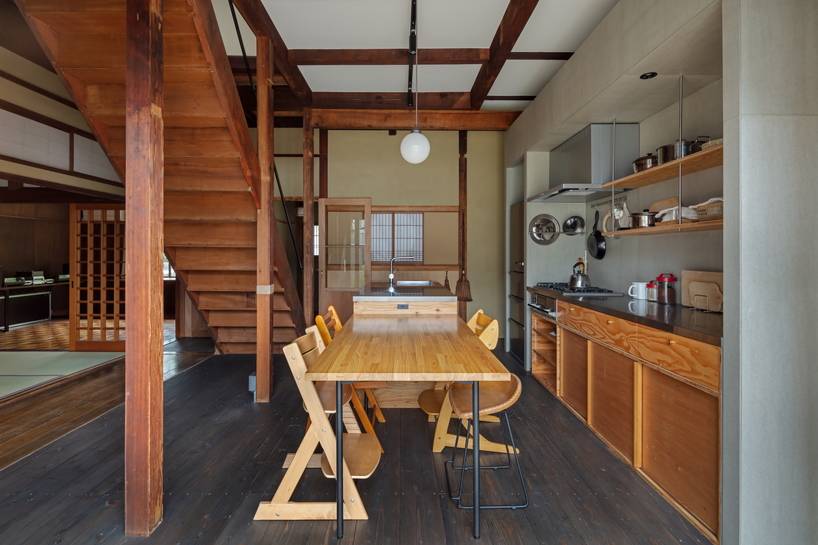
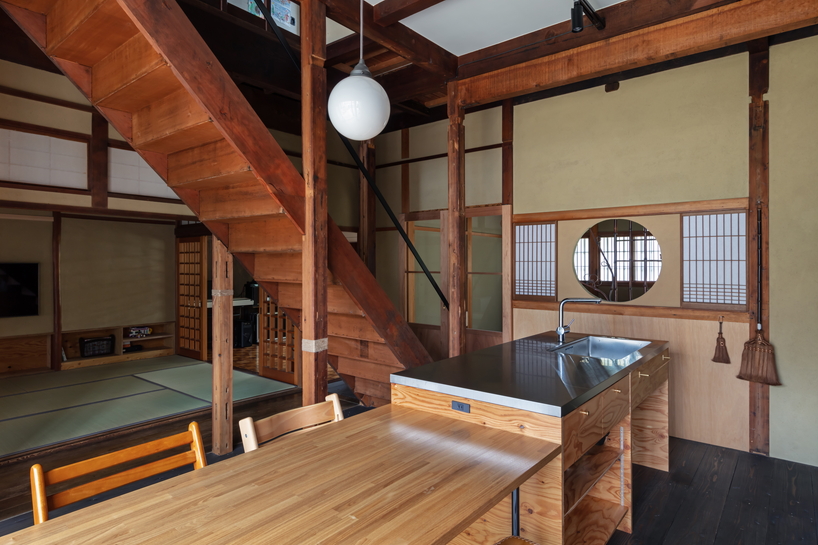
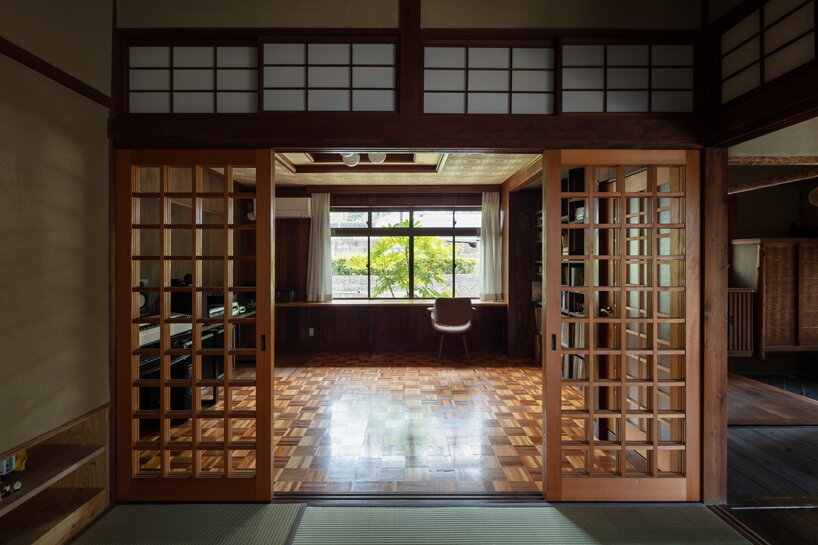
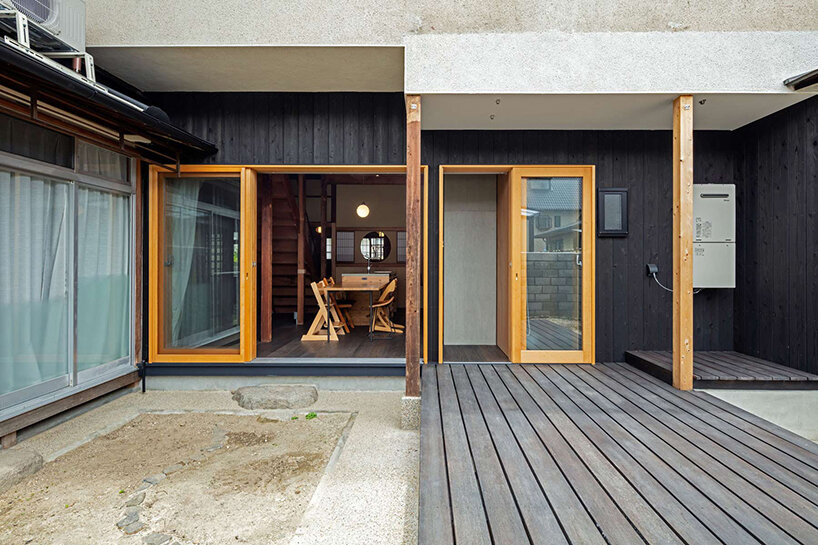
project info:
name: House of Memories
location: Nara, Japa
architecture: YYAA
designboom has received this project from our DIY submissions feature, where we welcome our readers to submit their own work for publication. see more project submissions from our readers here.
edited by: lea zeitoun | designboom

