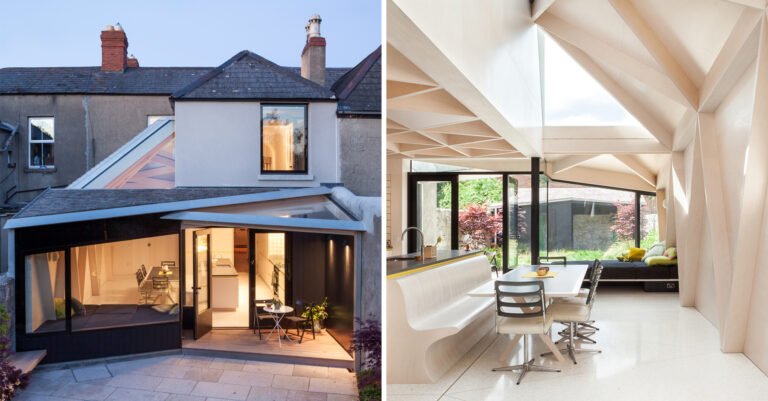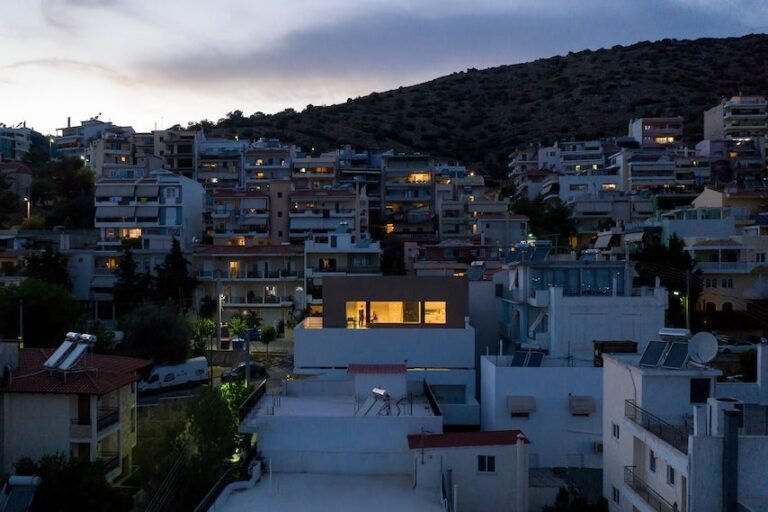Yunchen Exhibition Center // Challenge Design
Text description provided by the architects.
This case is located on the shore of Zhangjiang River in Ganzhou City. The site has great environmental characteristics and atmosphere. The designer is telling a story of water in architectural language, so as to make the building be born in water and integrated into the landscape.Overlooking from distance, the building looks like a technology ark floating on the water.
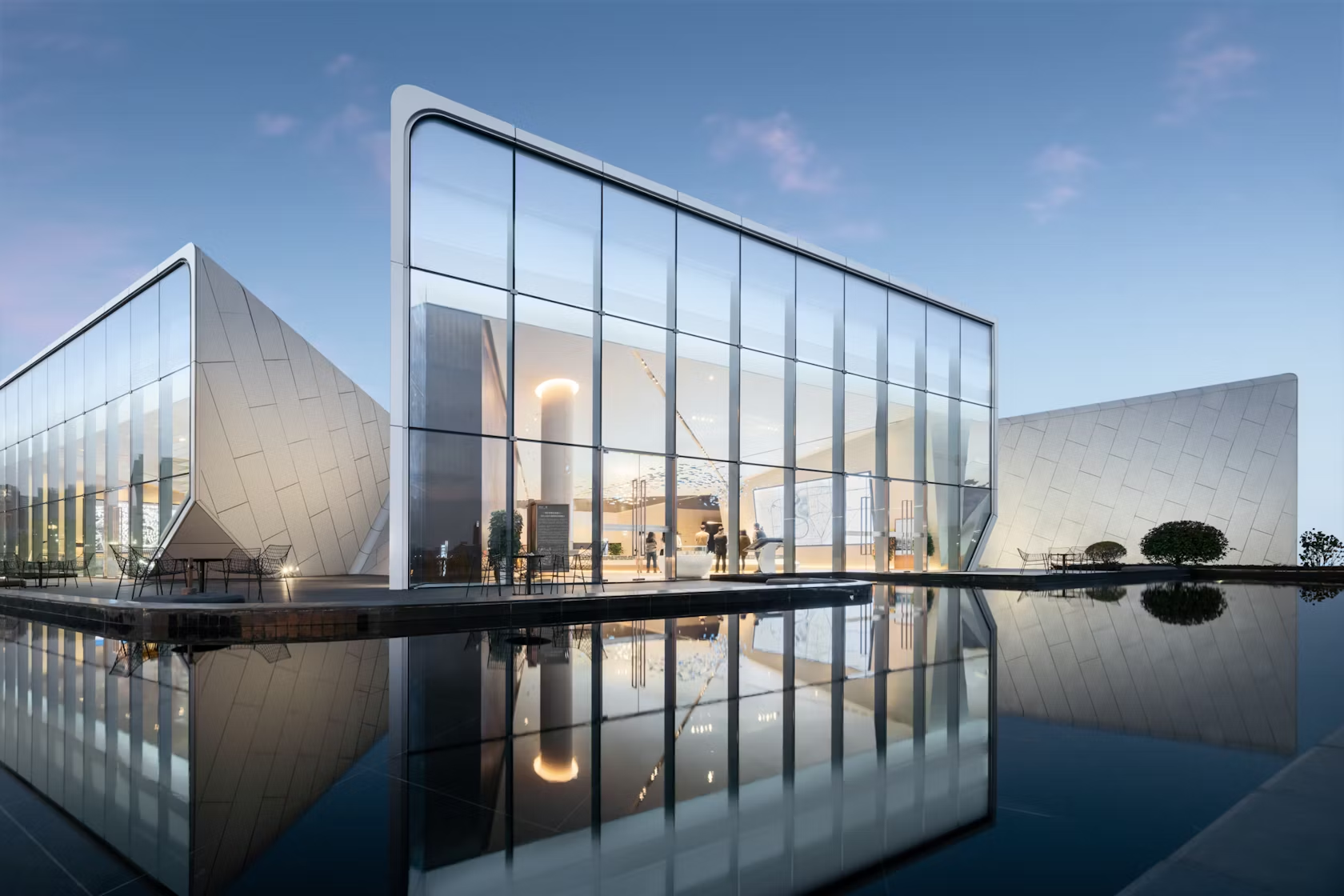
© Challenge Design
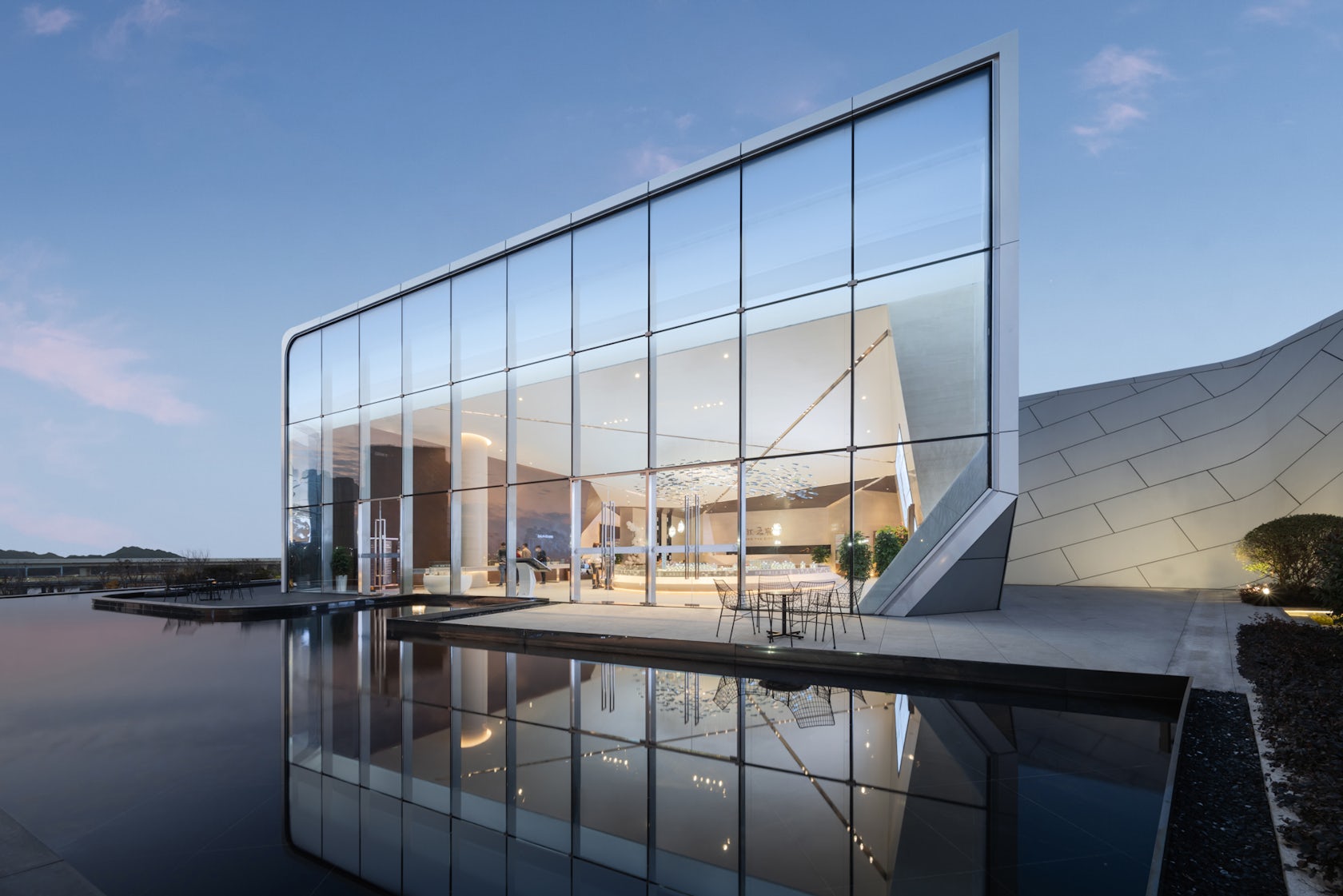
© Challenge Design
Its pure colored metal shell is integrated into the environment of same colored water and sky. When looking close, its shape is like waves, surrounded by waterscape and water curtain, creating a technology ark on the water. Its design is based on the large area floor to ceiling windows and the smooth, concise and powerful shape, extended along the river in combination with the terrain, and rotated to match the site.
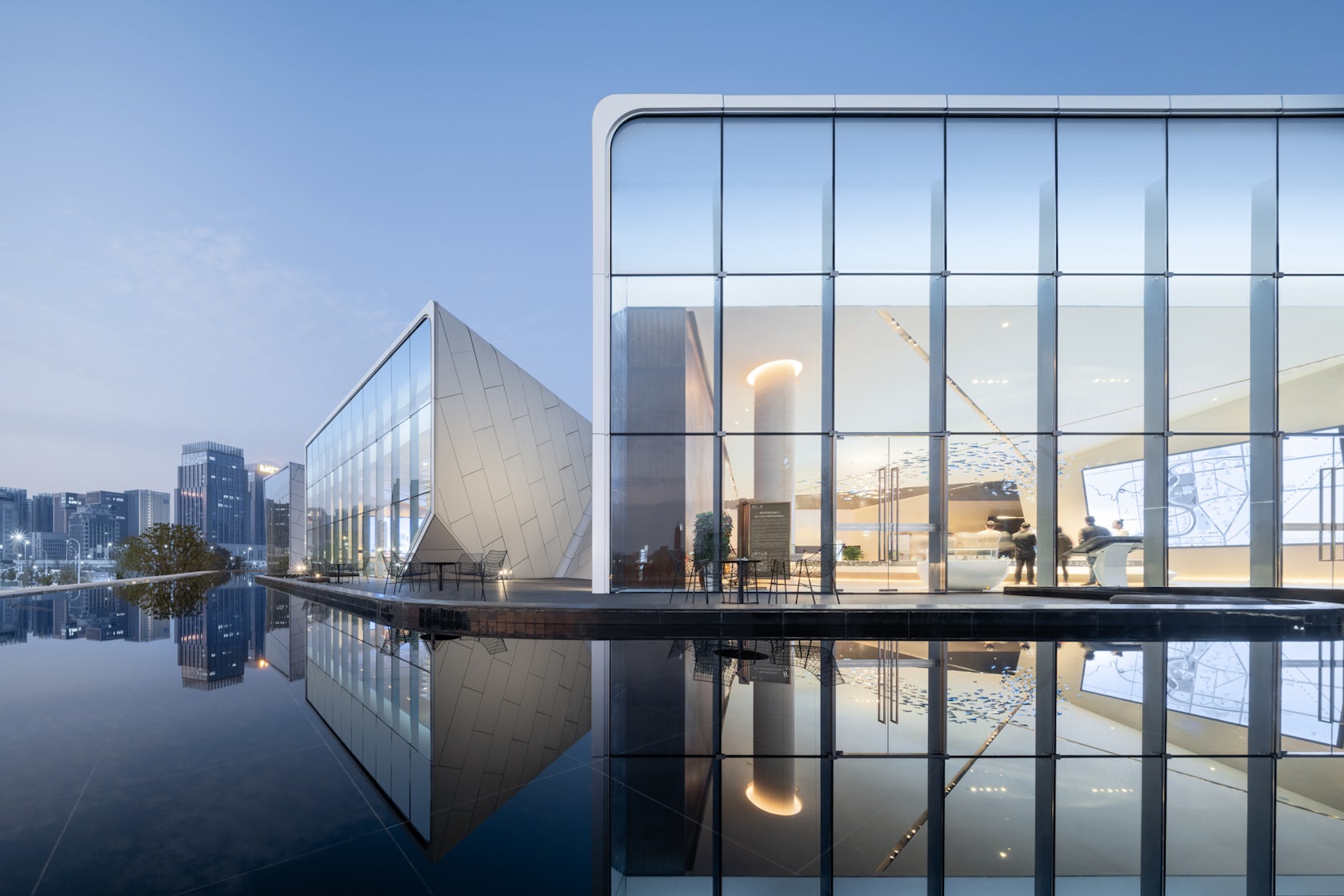
© Challenge Design
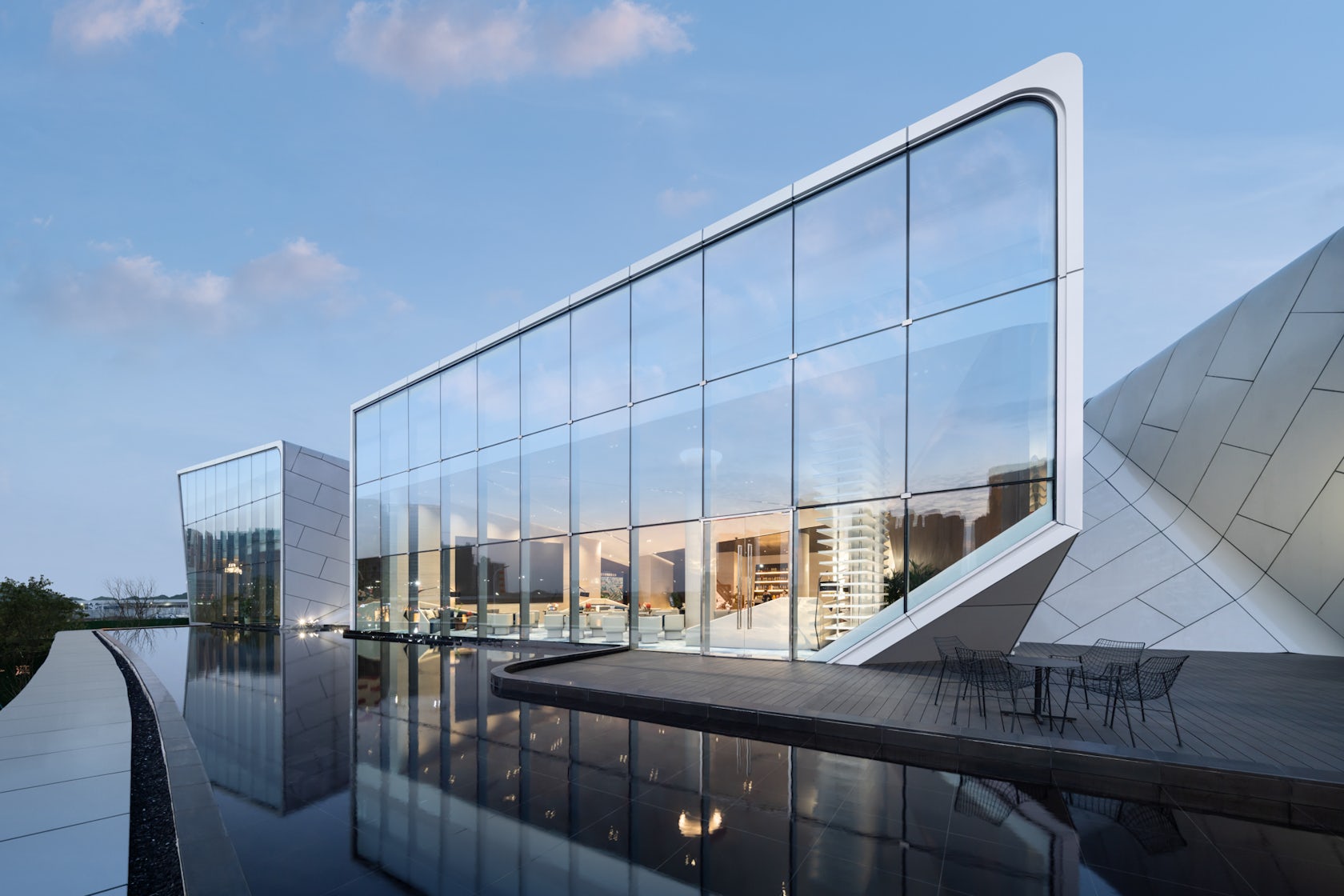
© Challenge Design
The blocks are segmented to form a frame view. Taking the building as a boundary, the landscape design of the entrance square is regular and adopts simple geometric lines, it rises layer by layer and is consistent with the building platform, just like the rise of water waves to the shore.
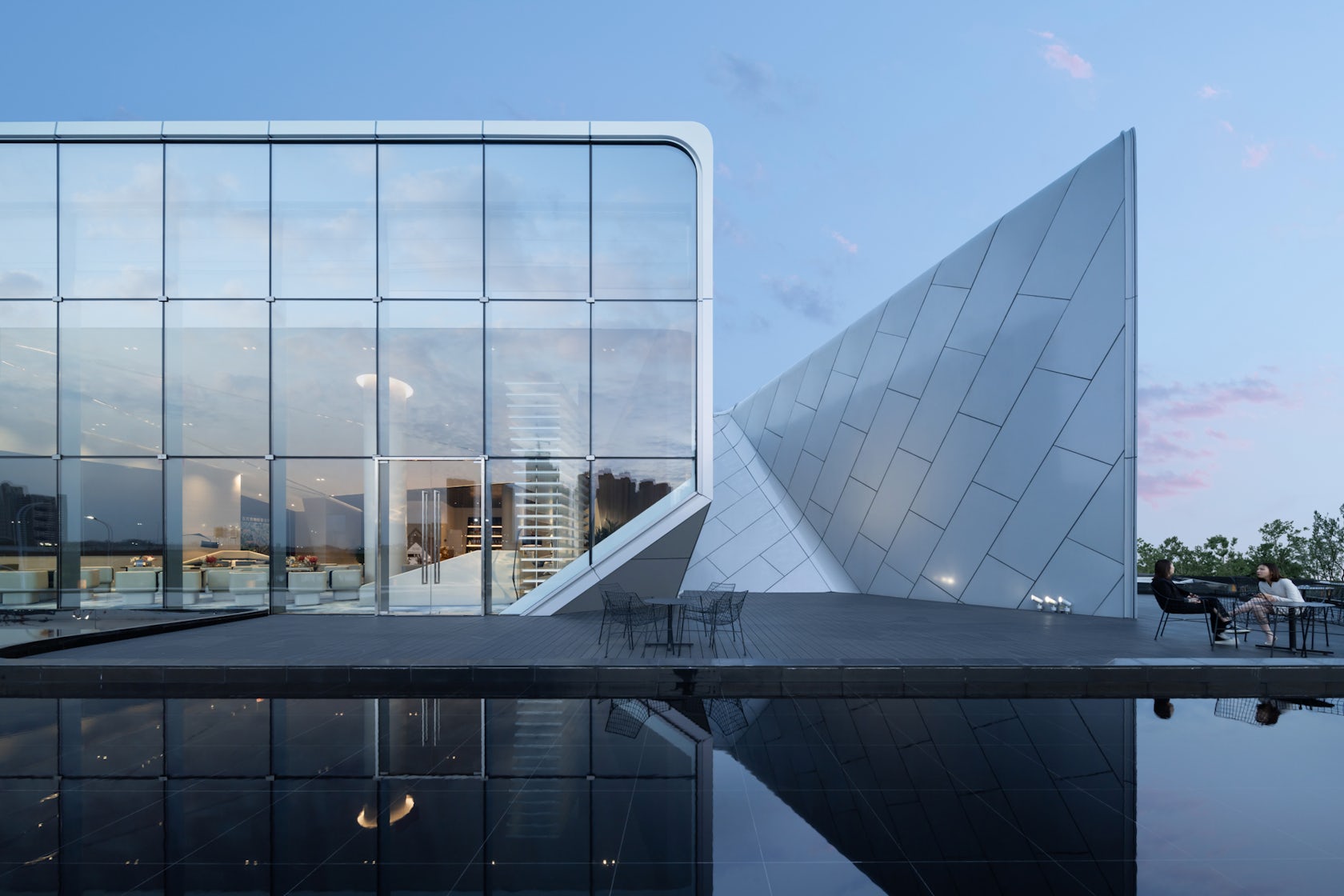
© Challenge Design
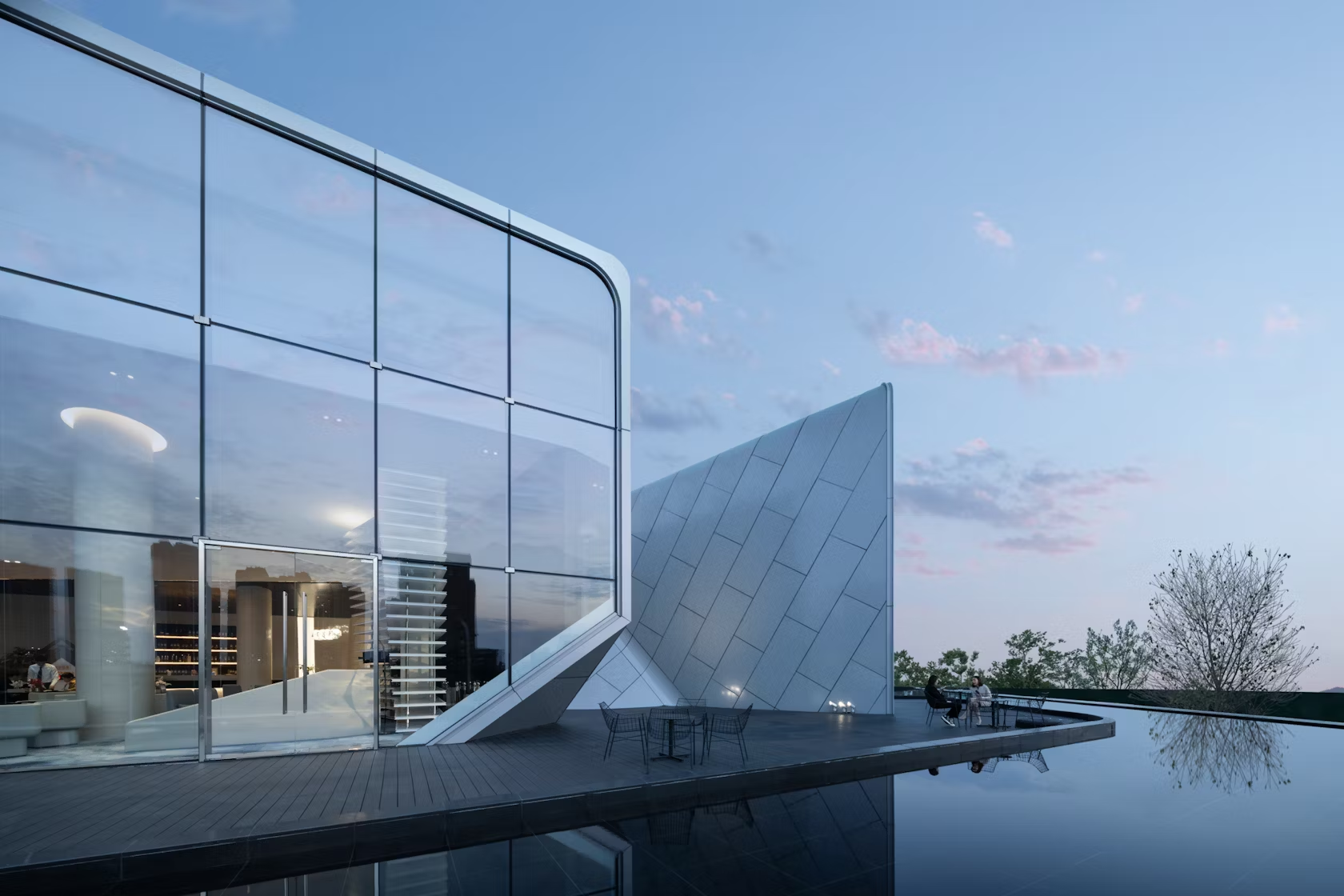
© Challenge Design
It presents a high-grade gray system as a whole, with auxiliary details such as aluminum plate, minimalist lines and diamond cutting surface, combing the beauty of light and shadow, and complementing the river scenery.
Looking from a distance, the building looks like a science and technology ark floating on the water.
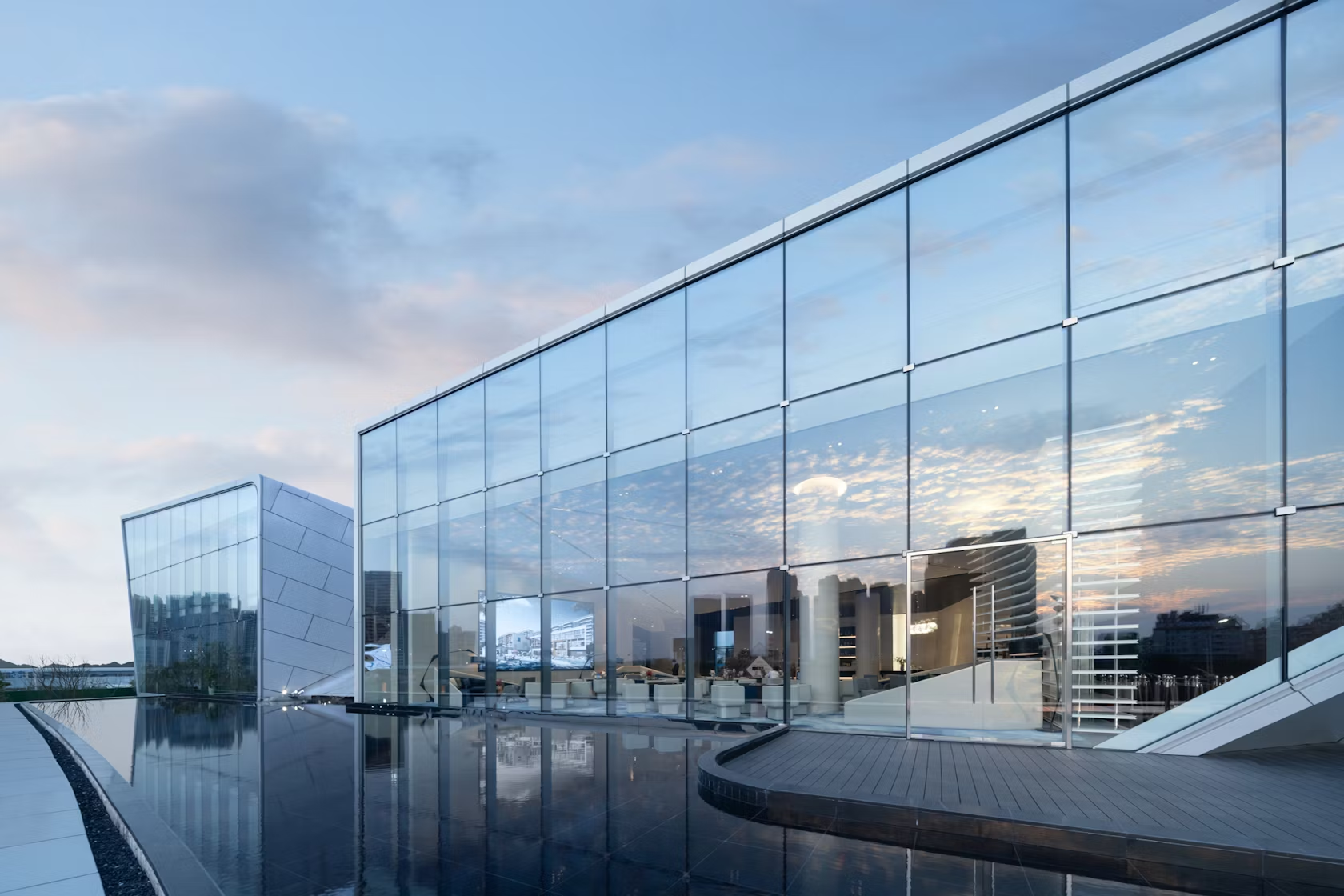
© Challenge Design
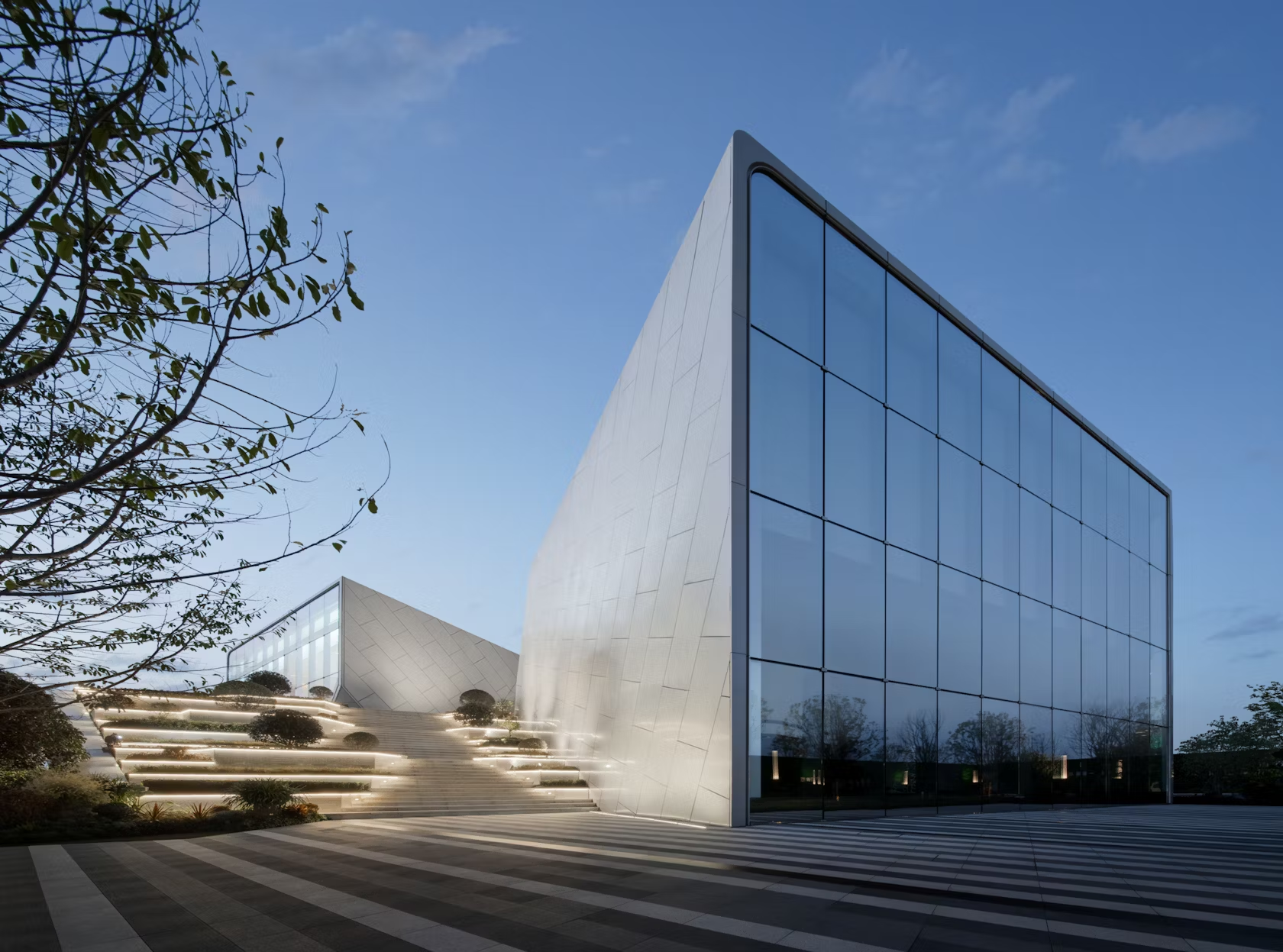
© Challenge Design
The pure metal shell is integrated into the environment of the same color of water and sky. When looking close, the shape is like waves, surrounded by waterscape and water curtain, creating a science and technology ark on the water. The design is based on the large floor to ceiling window and the smooth, concise and powerful shape, combined with the terrain along the river, rotated and matched with the site, and the blocks are cut to form a frame view effect.
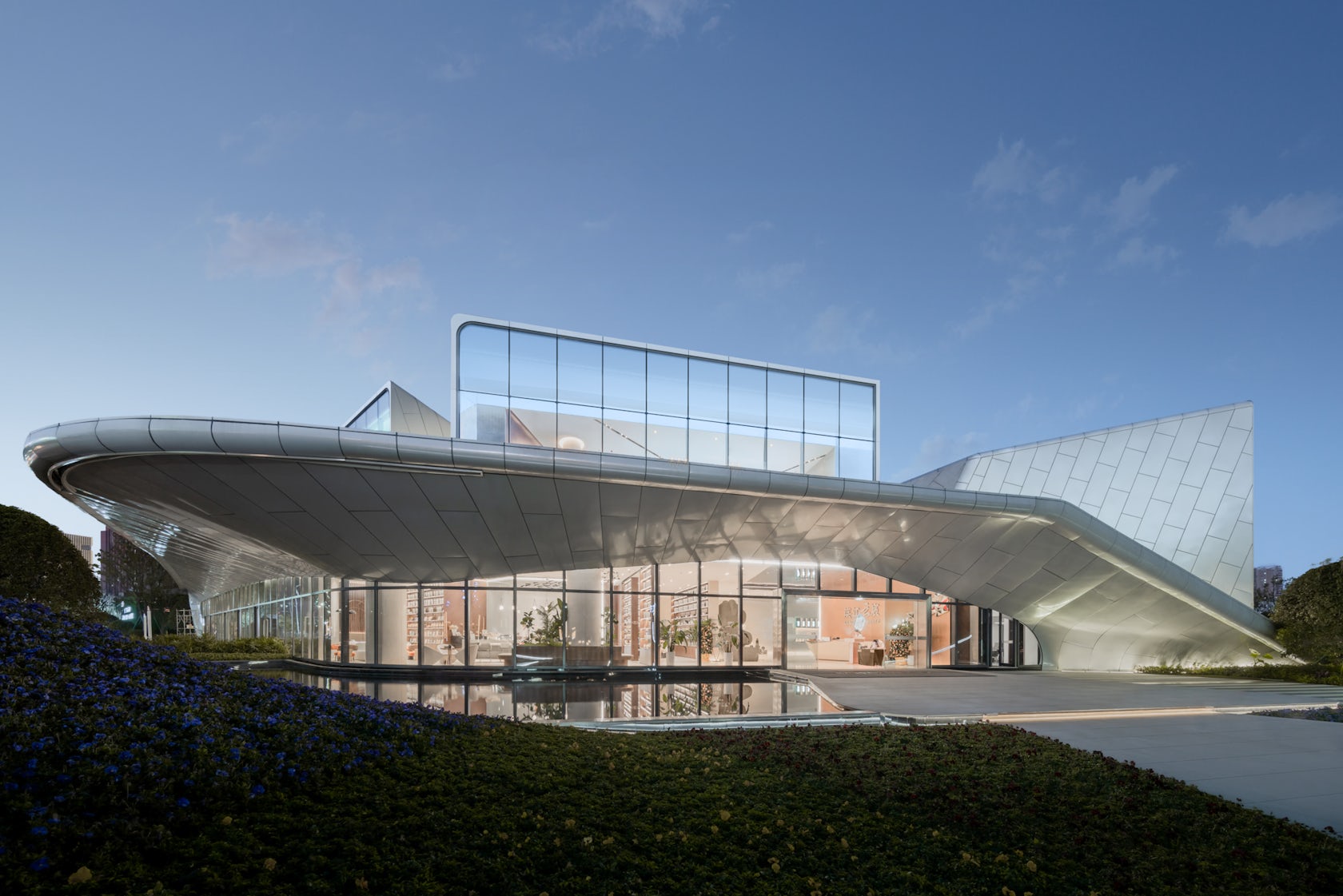
© Challenge Design
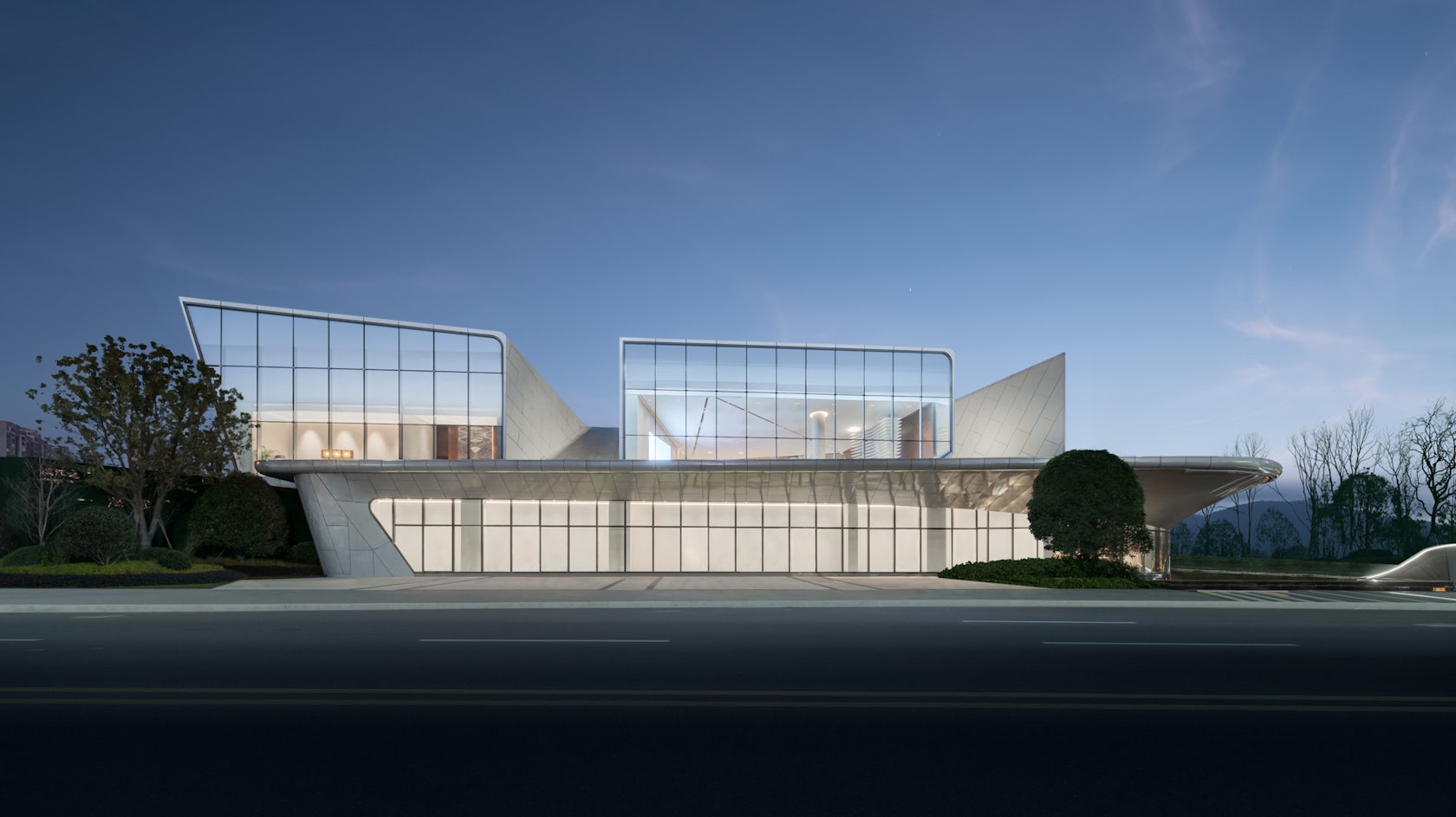
© Challenge Design
Taking the building as the boundary, the landscape design of the entrance square is regular and adopts simple geometric lines. The rise of layers is consistent with the building platform, just like the rise of water waves to the shore. The whole building presents a high-grade gray system, with details highlights such as auxiliary aluminum plate, minimalist lines and diamond cutting surface, combing the sense of beauty in light and shadow, complementing the river scenery.
Waterscape runs through the beginning to the end when sightseeing the building.
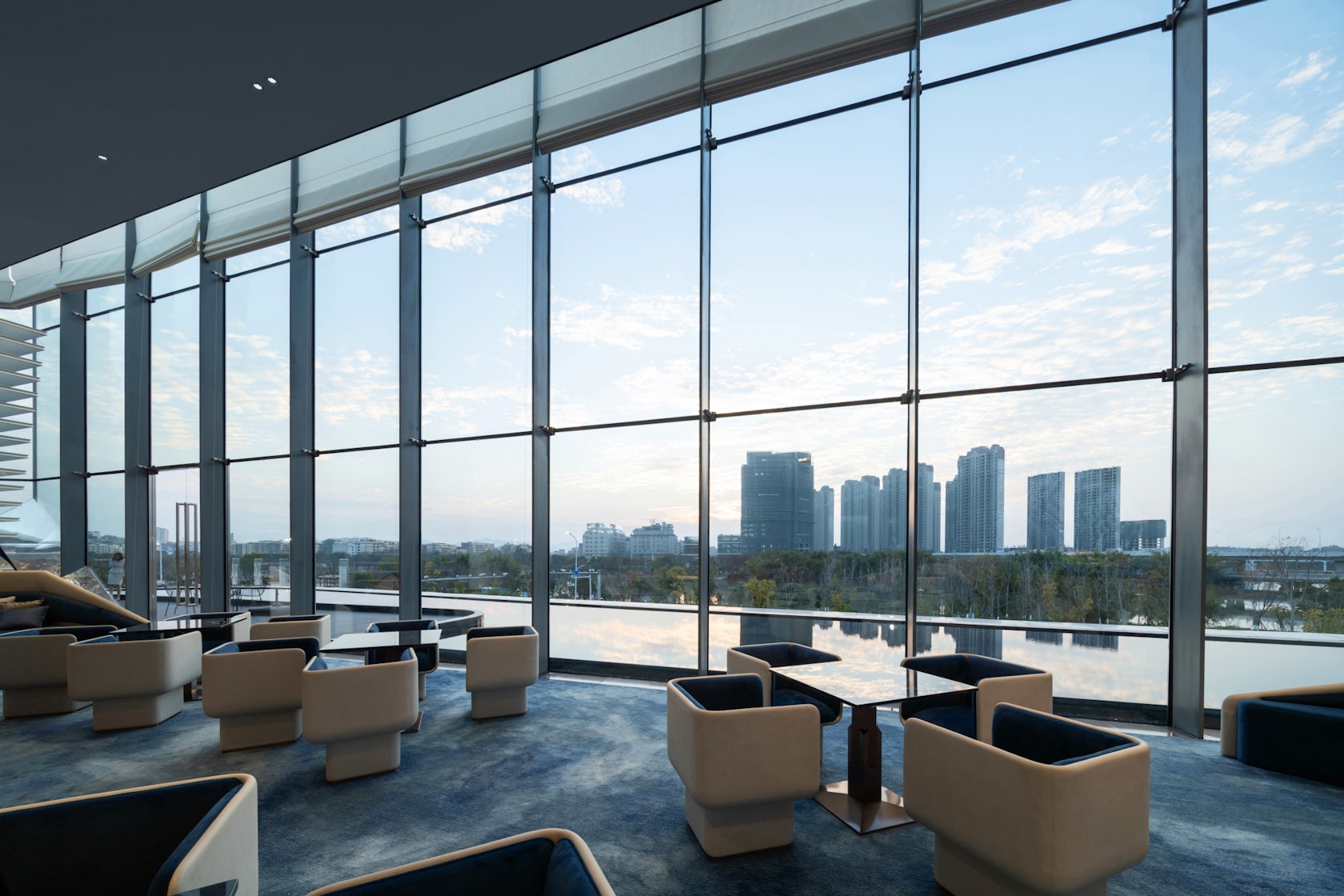
© Challenge Design
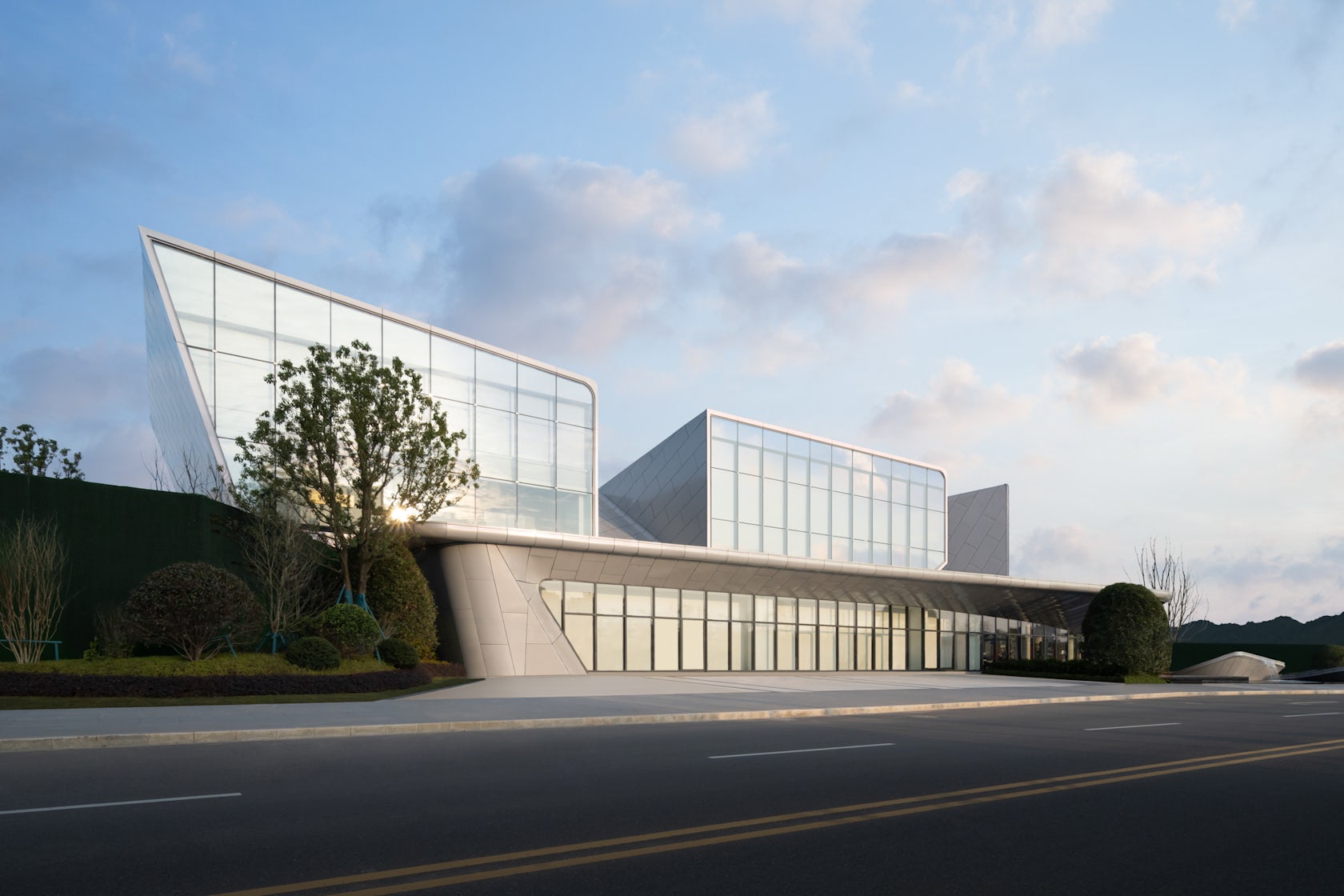
© Challenge Design
From the entrance landscape to the waterscape on the second floor platform, from the construction near the water surface to the water curtain, the landscape is integrated with the building. Due to the irregular shape of the site, the backyard space is relatively hidden and quiet, with curve ramps are used to gradually fit the boundary, the color layout tends to be lively and flexible, and an area for children’s amusement and outdoor activities is set.
This case has its socially role attribute.
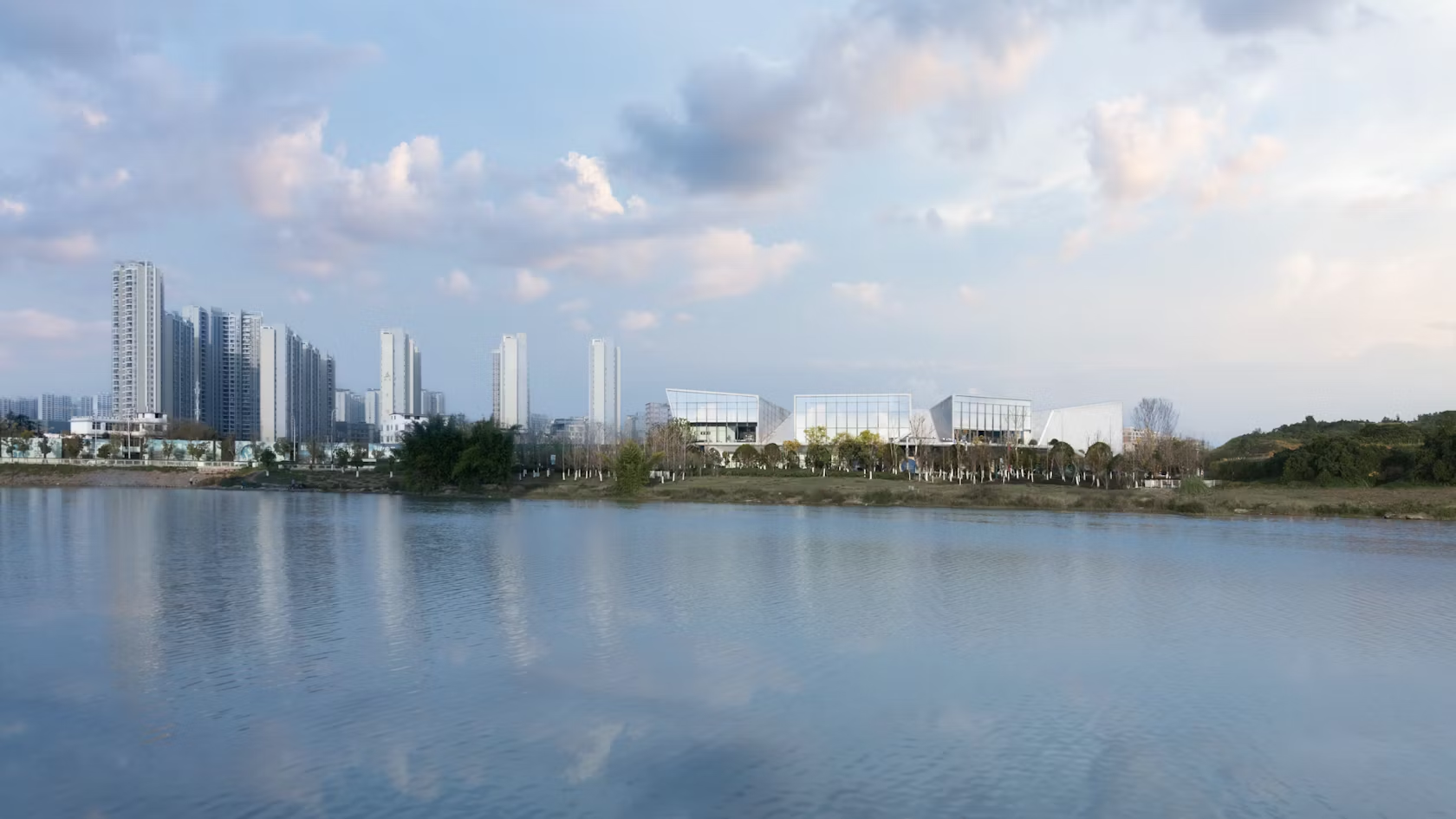
© Challenge Design
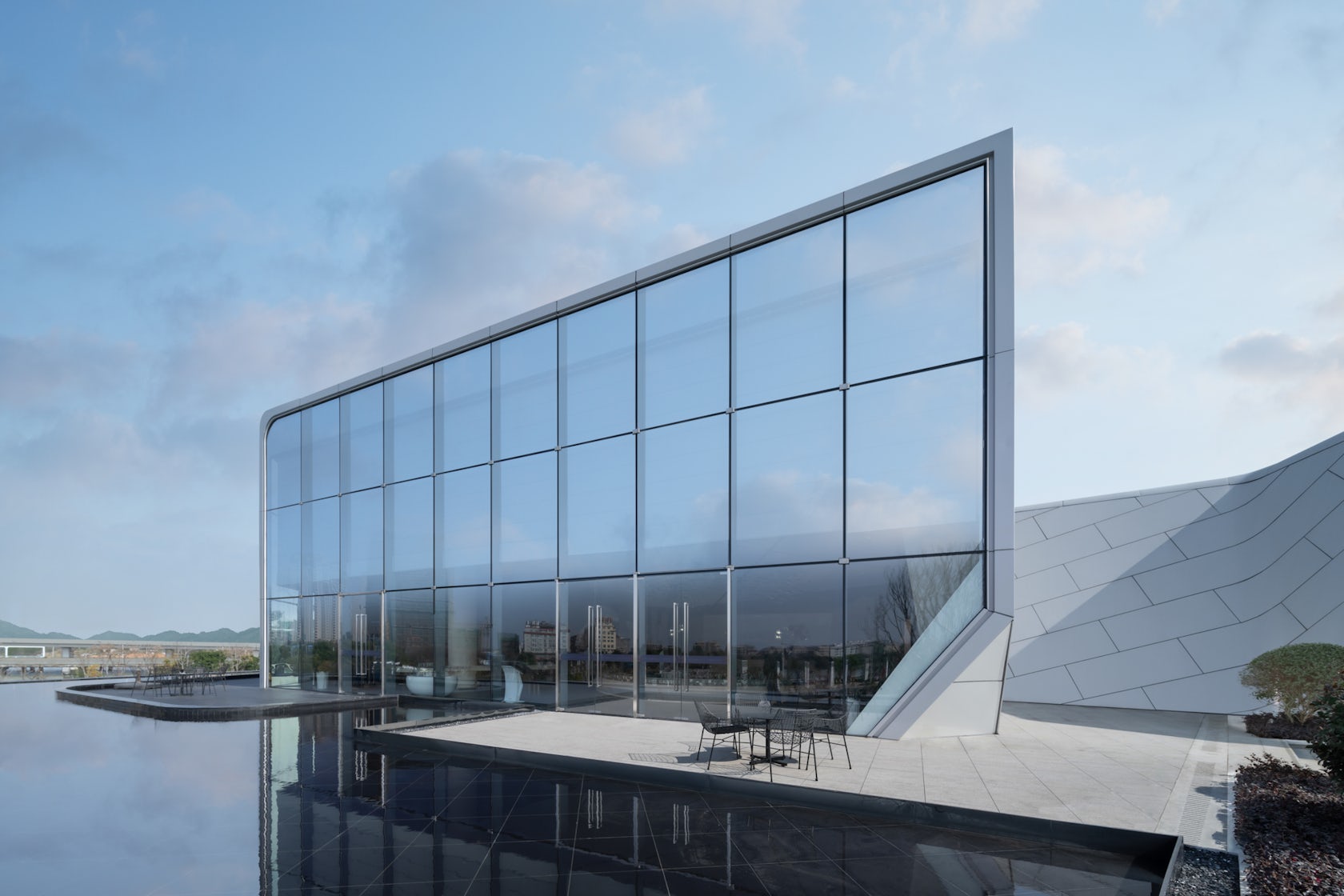
© Challenge Design
It is expected to be the epitome of the riverside metropolis. Coffee bar, performing arts hall, spaces for living in seclusion and other multi-functional spaces are gathered here to create a theme exhibition area fulls of life flavor + multidimensional experience in combination with the project positioning..
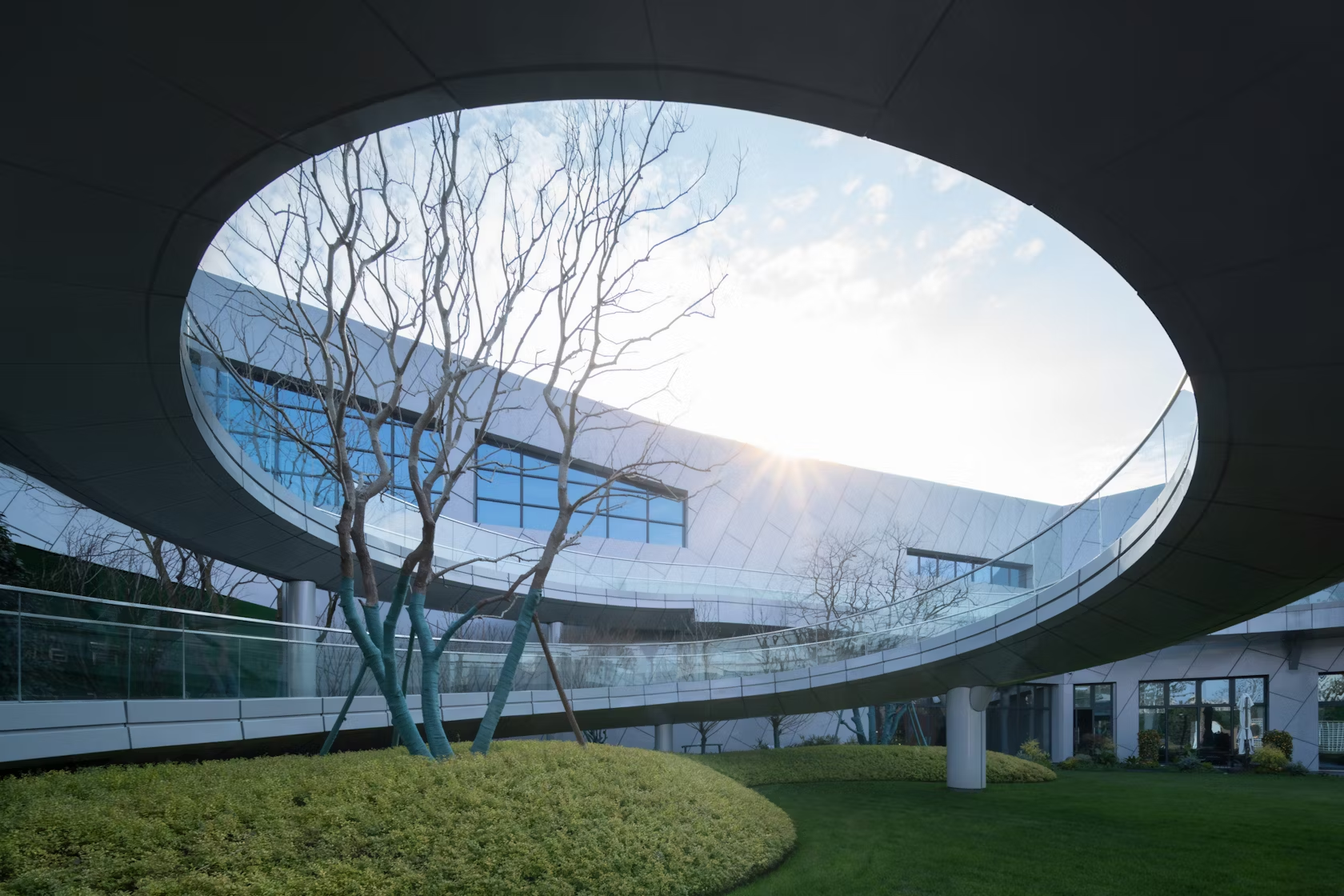
© Challenge Design
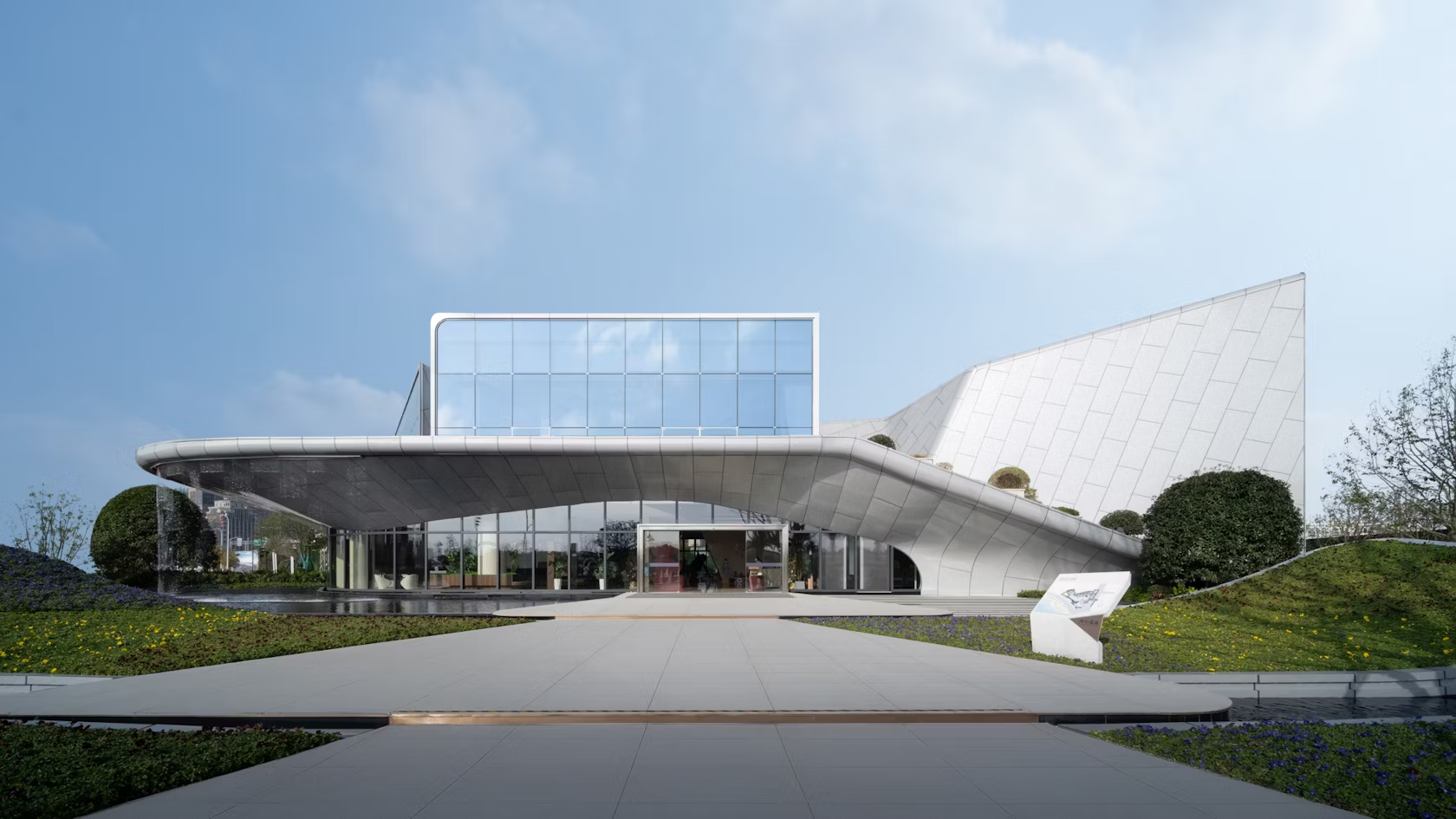
© Challenge Design

