Young Architect Guide: What Is BIM and How Does It Differ From CAD?
How can architecture be a force for good in our ever-changing world? During Future Fest, we’ll pose this question to some of the world’s best architects. Launching in September, our three-week-long virtual event will be 100% free to attend. Register here!
What is BIM?
If you are working in the AEC industry, you must have heard of Building Information Modeling (BIM). BIM is developed to make the industry works more efficiently. It is not one or two specific programs but a process of sharing information and promoting collaboration among architects, engineers and contractors. The process lasts from the initial design stage to the management and demolition of finished buildings.
BIM relies on programs that come with modeling and visualizing functions. Utilizing 3D modeling, data contributed by different project team members are all visualized and readable by everyone. The ideal use of BIM will generate a central model that contains not only dimensions of building components but essential information for structural, environmental, project managing works and more.
What has been used before BIM?
BIM is not a new concept. It was first brought up in the late 20th century while the industry was still exploring the new possibilities brought by Computer-Aided Design (CAD) programs. Rhino, SketchUp, AutoCAD, 3Ds Max, etc. are all CAD programs that we have been familiarized with.
CAD is the beginning of the industry’s transformation from pen-on-paper to the digital age. Although still involves a lot of manual work, CAD programs can present architectural design in much more detail and complexity than traditional hand drawings.
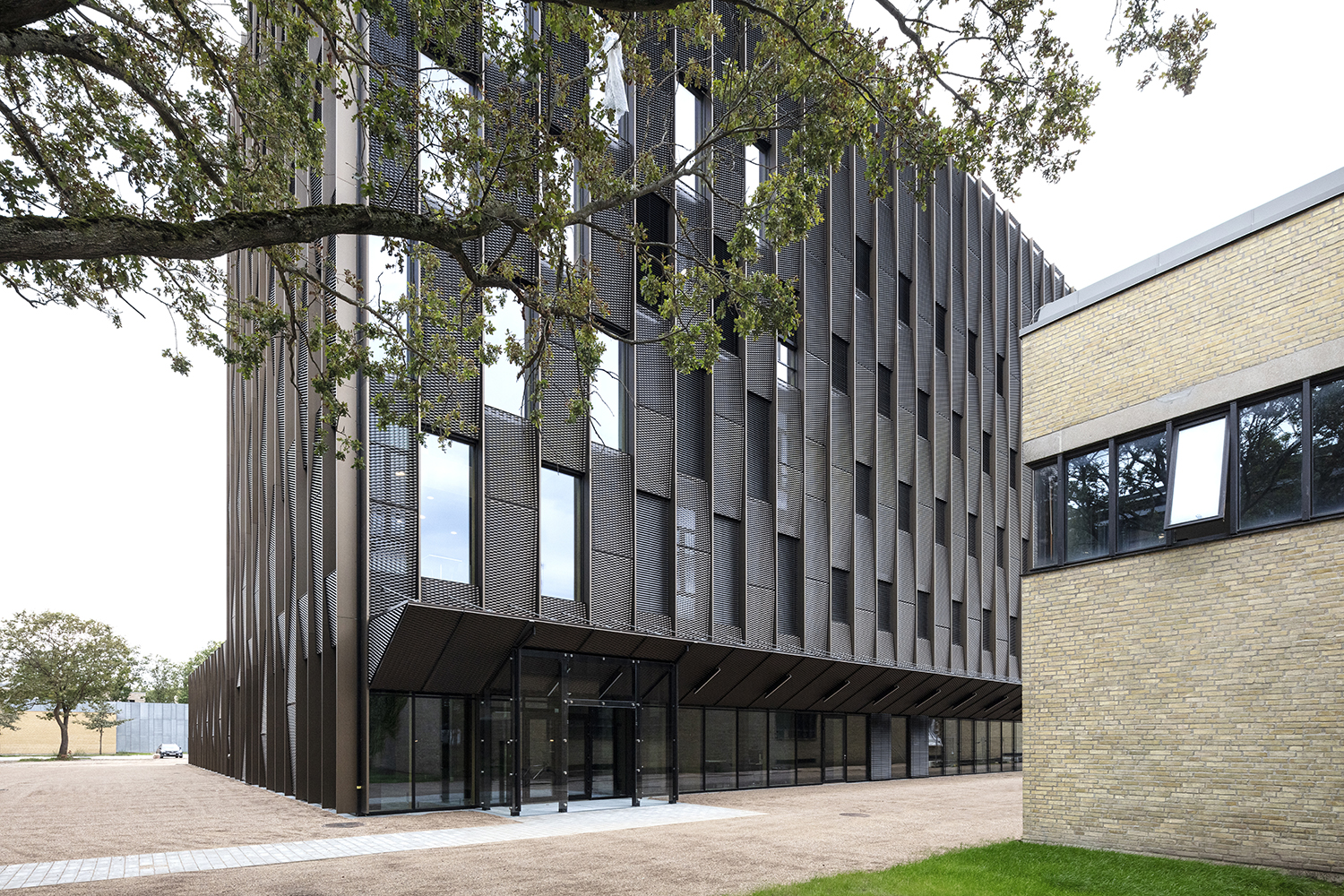
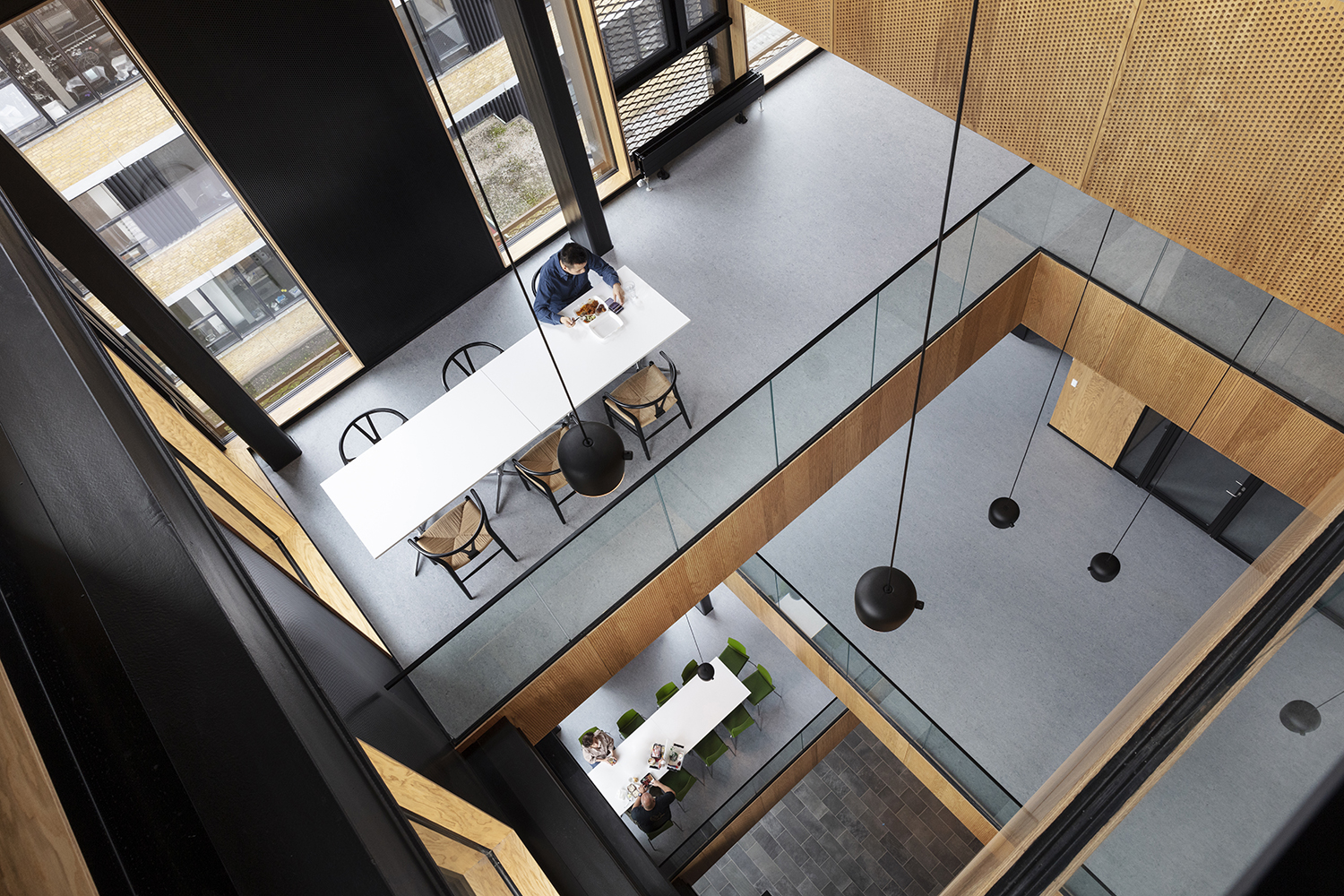
DTU Energy – B310, BIM project by Christensen & Co Architects.
What are the differences between CAD and BIM?
CAD brings precision but is not significantly improving the efficiency of teamwork. CAD working files need to be exported and then printed out or transferred to other parts of the team. Meanwhile, drawings for different purposes do not use the same diagrammatic language. For example, the same wall might be drawn differently. Team members know it is the same wall based on agreed drawing-reading knowledge. But to the programs, the lines composing a wall are nothing unlike the lines indicating a door. As a result, in CAD programs we work in layers and define the lines with layer naming. It is the same when it comes to 3D.
On the contrary, in BIM programs, a door is a door as defined by the data used for generating 2D drawings and 3D models. The dimensions, materials and door swing of that door are all embedded in the data. If the data, for example, the height of the door is altered, the door’s representation in both 2D and 3D will change automatically. Because of the data-based nature, all information about the door is available to anyone accessing the file, there is no need to jump between files for different information.
As long as you are connected to the internet, the changes done by other team members are visible to you at once on the central BIM model, and vice versa. Communications become instant as the whole team works online. The working process also becomes transparent and trackable.

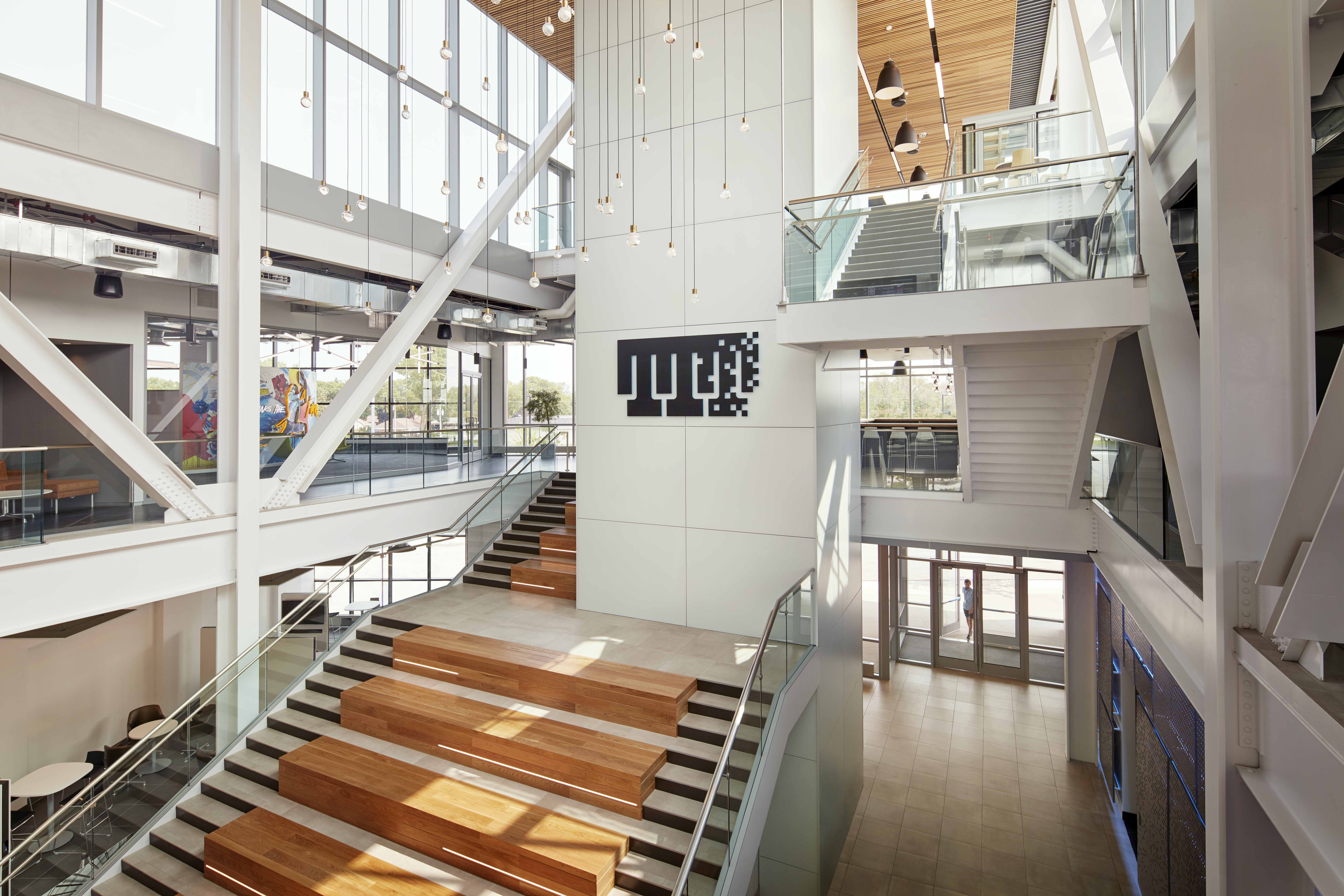
TitletownTech, BIM project by SGA.
Are there overlaps between CAD and BIM?
BIM programs are developed from CAD programs. CAD is about 2D drawings and 3D modeling (also 4D animations), and these turn into important ways of communication in BIM. While programs such as Revit and Archicad are developed for BIM, CAD programs like SketchUp can be used partially as BIM (or as part of BIM) with plugins. A project built employing BIM as a methodology can usually involve multiple programs preferred by different parts of the project team. It is not the programs used but the process of information sharing and collaborative working that define BIM.
Building design, visualizing, clash detection, and electrical and HVAC systems design can all be done on the same central model. This allows errors and issues to be figured out and communicated early, reducing the waste of resources.
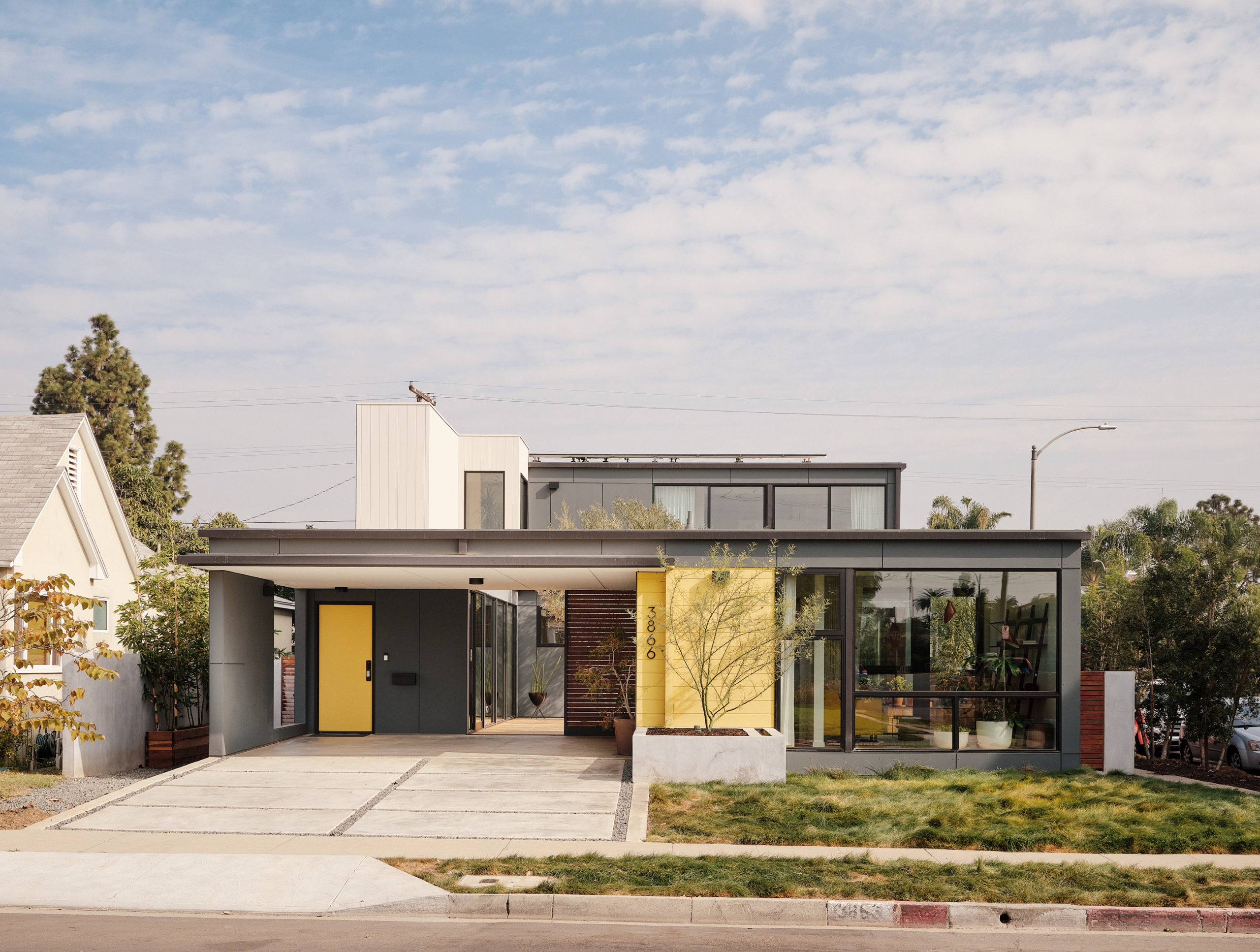
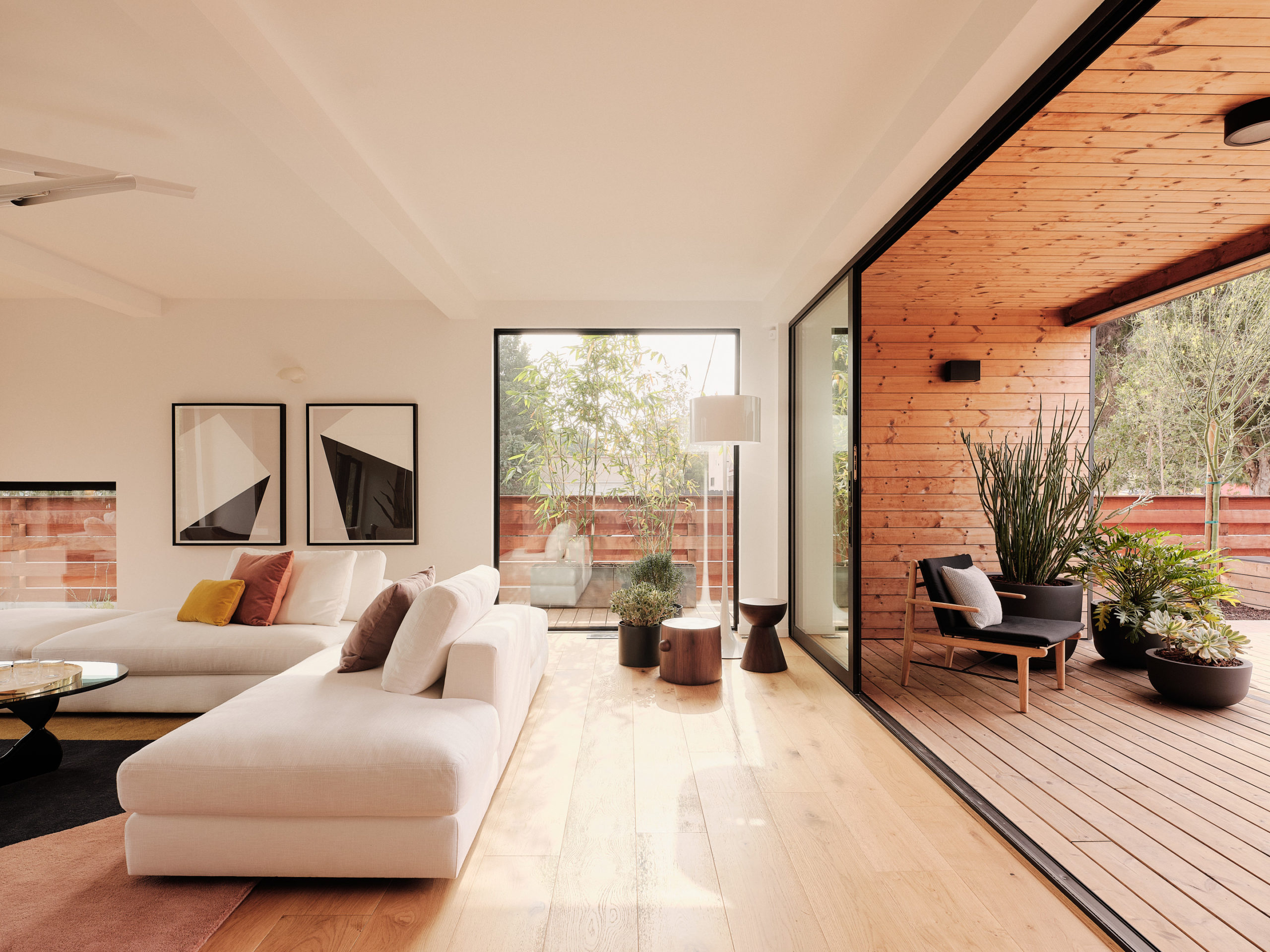
Mar Vista Connect 11, BIM project by Connect Homes.
A promising future of BIM…?
Even though the concept is not brand new anymore, it is yet not as popular and mature as CAD. Besides, new software and related training cost a lot. You might happen to have collaborators that still stick to CAD and you would be communicating with them with CAD files again.
However, time-and-cost efficiency will be the industry’s natural choice, and the project’s scale does not matter. Therefore, it is worth considering for not only firms but also educational institutes to take in BIM positively as a technology as well as a methodology. Evolutions in architectural design and ways of working are coming, probably more radically than the ones brought by CAD.
How can architecture be a force for good in our ever-changing world? During Future Fest, we’ll pose this question to some of the world’s best architects. Launching in September, our three-week-long virtual event will be 100% free to attend. Register here!



