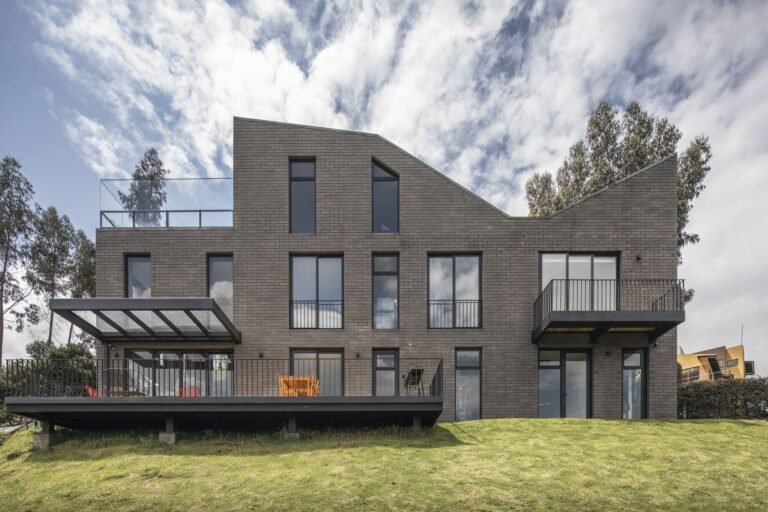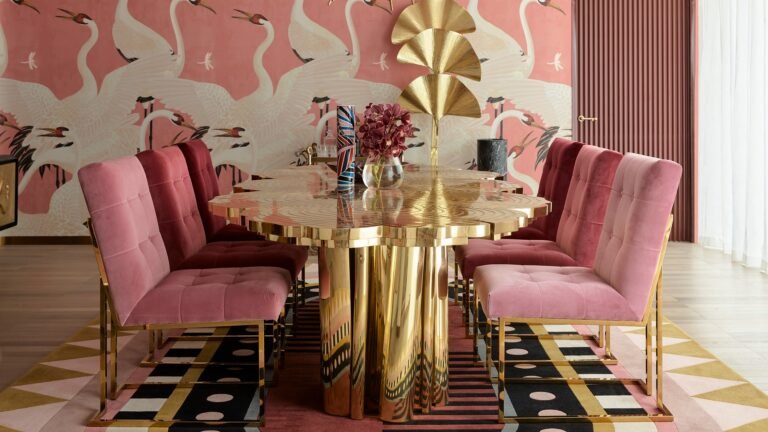Yohei Kawashima architects inc. Design O_apartment
O_apartment – The project is an apartment complex with seven quiet, dimly lit rooms with private bright terraces.
Architizer chatted with Yohei Kawashima, from Yohei Kawashima architects inc., to learn more about this project.
Architizer: What inspired the initial concept for your design?
Yohei Kawashima: The initial concept was to ensure “privacy” in the future against unimaginable surrounding buildings on a site where there are plans to build houses in the surrounding area.
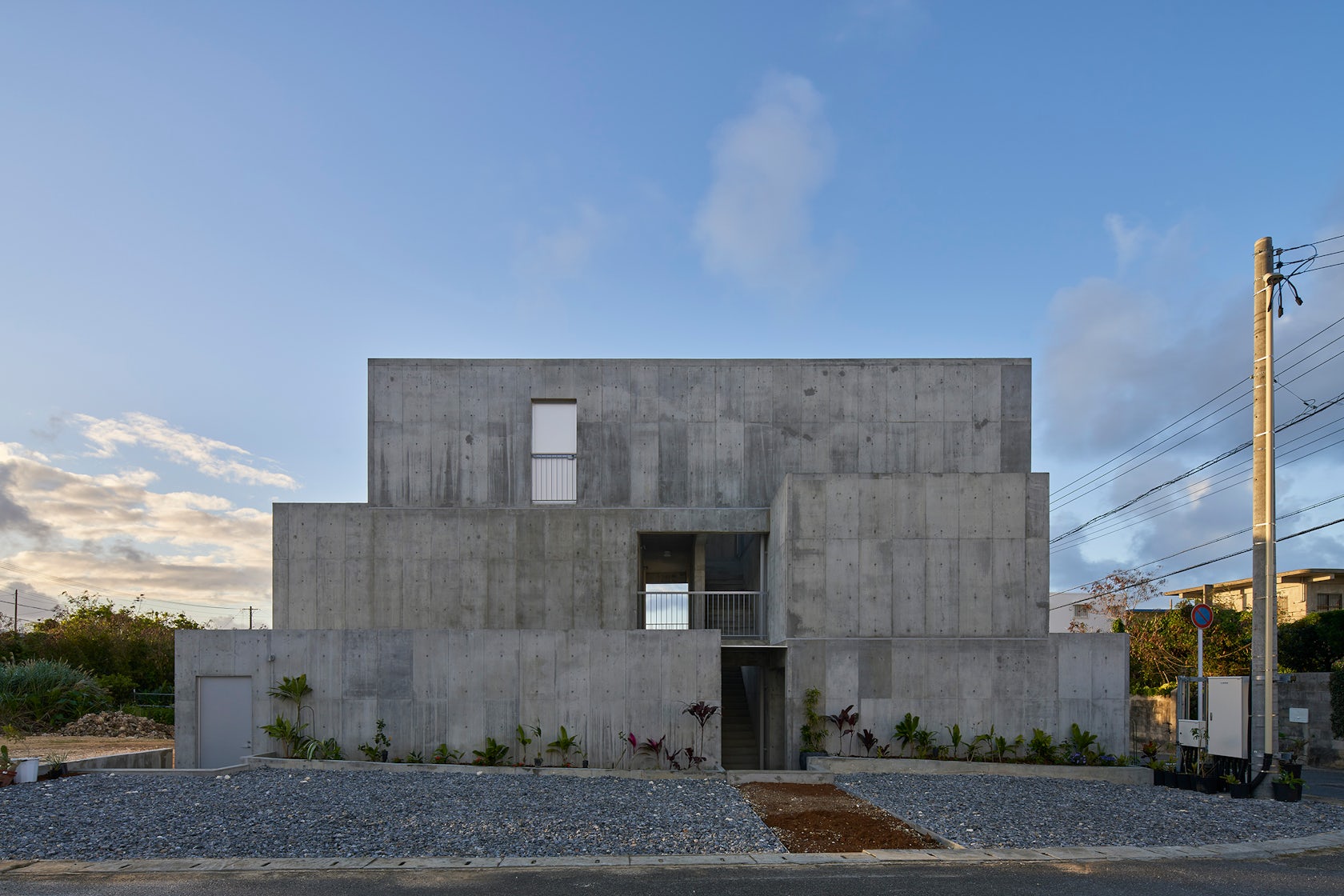
© ©Koji Fujii /TOREAL (16)

© ©Koji Fujii /TOREAL (16)
What do you believe is the most unique or ‘standout’ component of the project?
The most unique element of this project is that every room has a terrace that offers privacy and a view of one’s own sky.

© ©Koji Fujii /TOREAL (16)
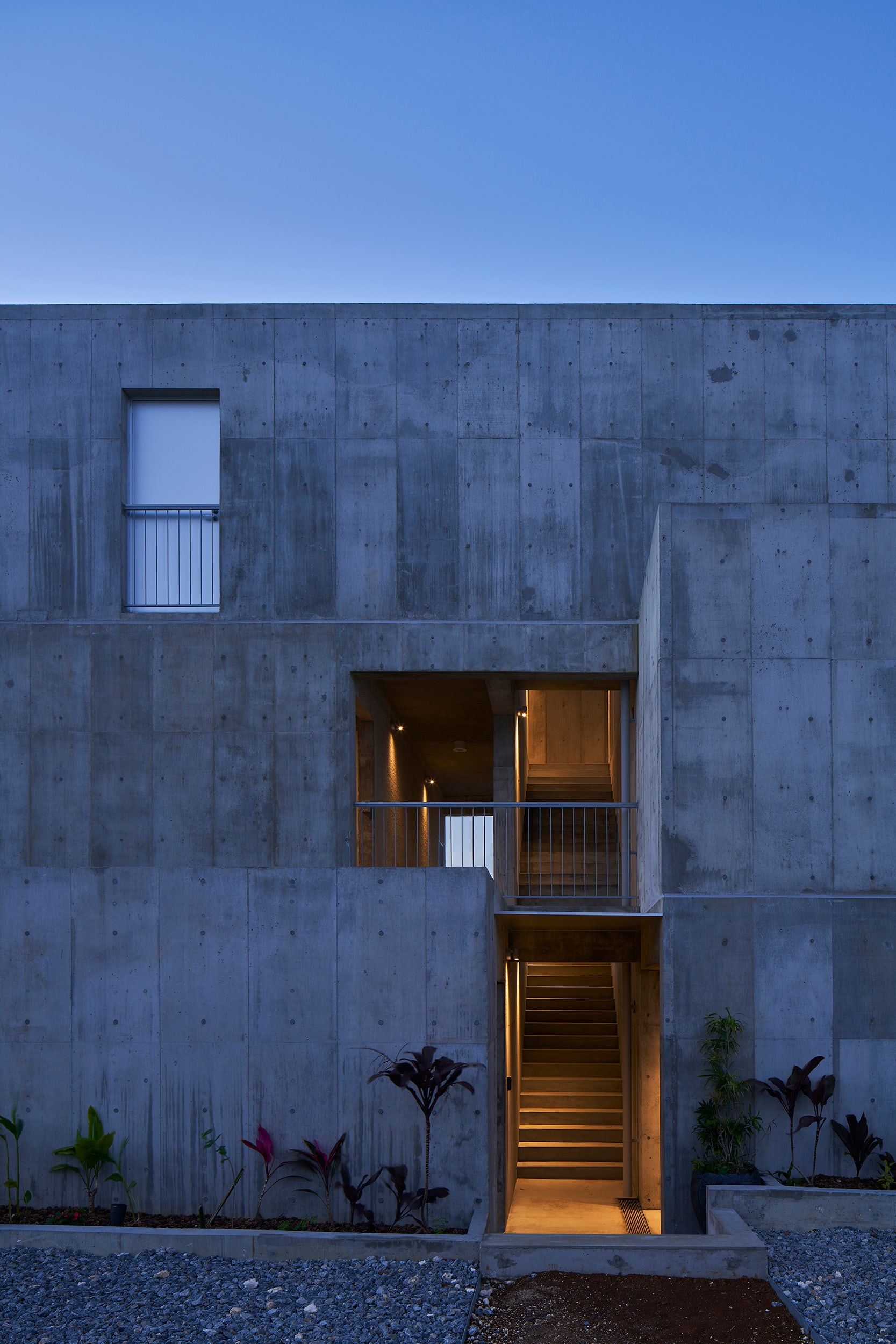
© ©Koji Fujii /TOREAL (16)
What was the greatest design challenge you faced during the project, and how did you navigate it?
The most difficult part of this project was imagining and designing for the future. By boldly walling off all elements of the building, we were able to create a quiet living environment. In determining the depth and shape of the terrace, we considered how to bring in light without making it feel dark or cramped.
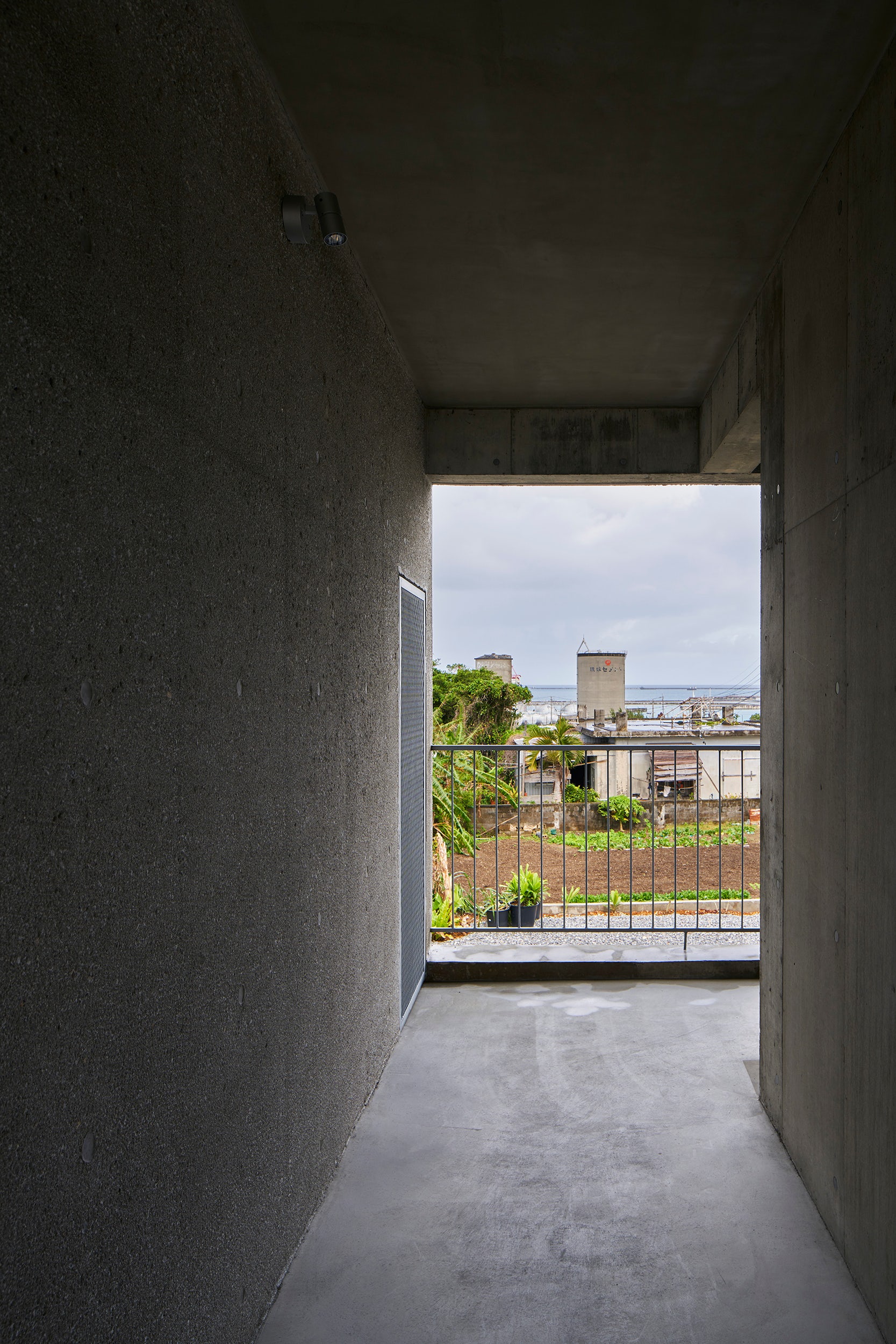
© ©Koji Fujii /TOREAL (16)
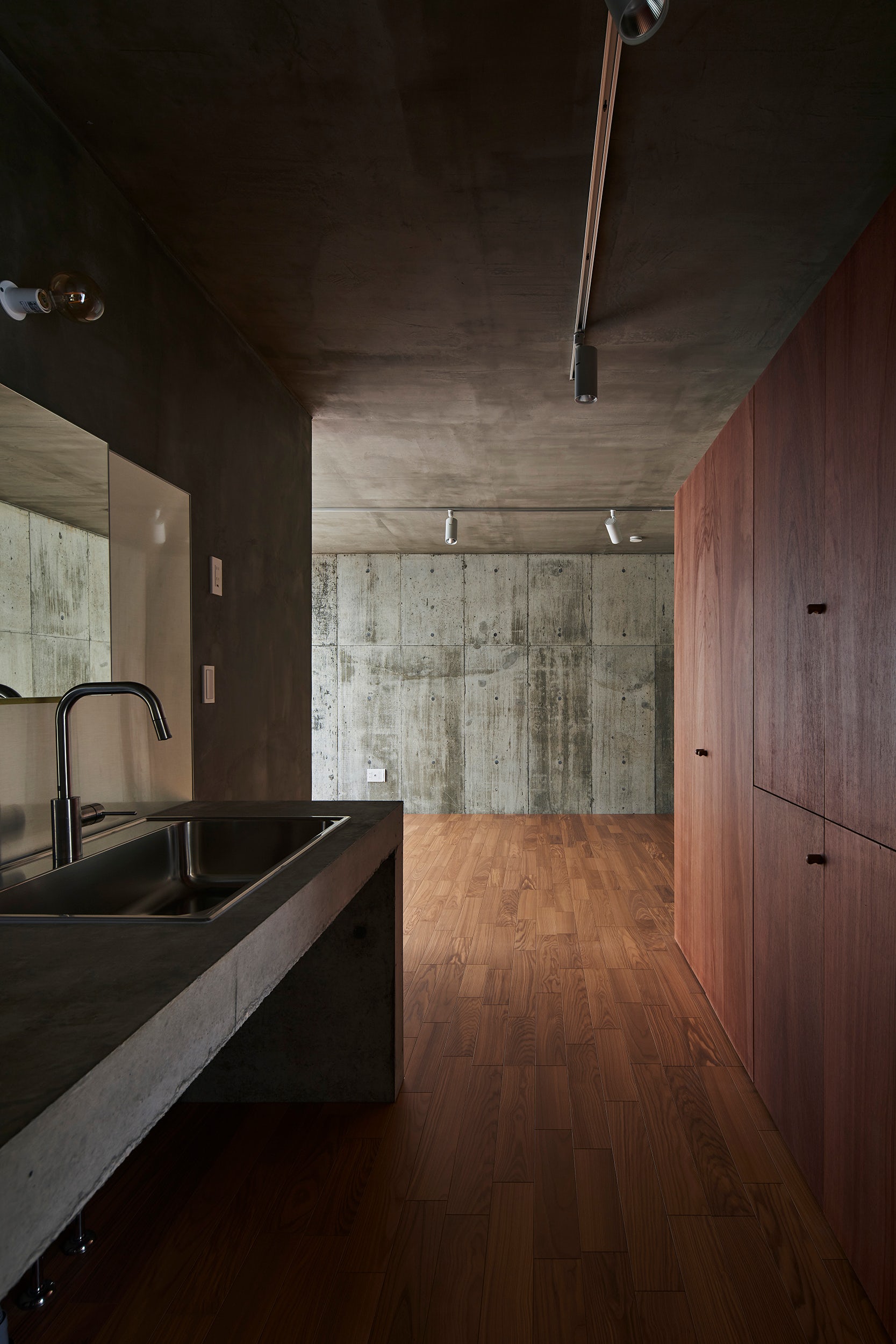
© ©Koji Fujii /TOREAL (16)
For more on O_apartment, please visit the in-depth project page on Architizer.
O_apartment Gallery

