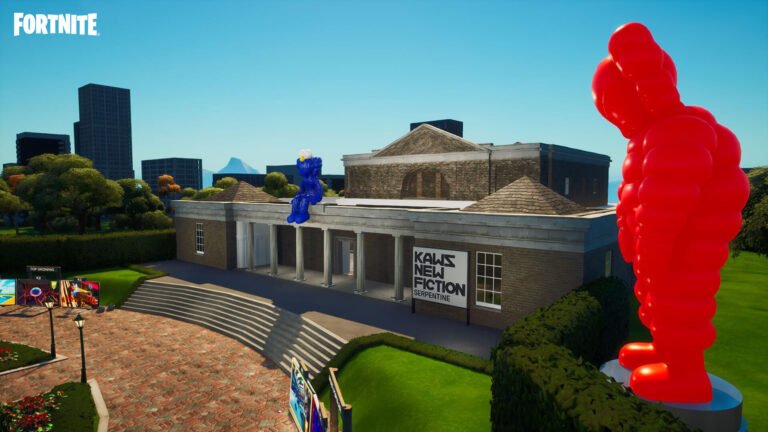Yohei Kawashima architects inc Create Distinctive Flow Lines at S_apartment
S_apartment – This plan is an apartment that is 4 floors and consists of 6 residences. The site is not huge, and we were required parking space by the client. Thus, we adopt 1F as a parking space and 2F to 4F as a residence. This building is 4 stories, but it doesn’t have an elevator.
Architizer chatted with Yohei Kawashima, Founder at Yohei Kawashima architects inc. to learn more about this project.
Architizer: Please summarize the project brief and creative vision behind your project.
Yohei Kawashima: Various scenes brought about by the large wall dividing the exterior space and the flow line of the staircase.
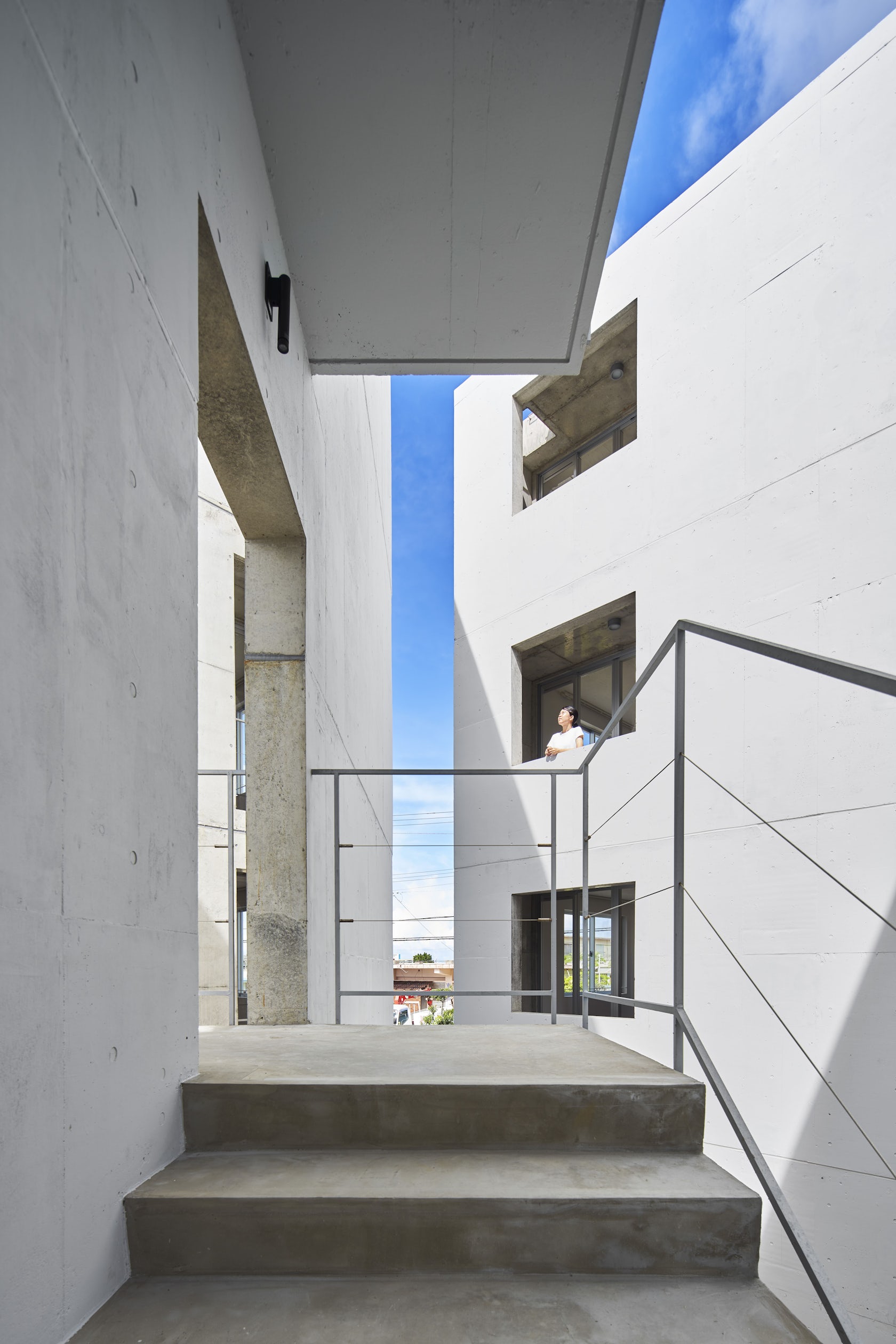
© ©Koji Fujii /TOREAL (16)

© ©Koji Fujii /TOREAL (16)
What inspired the initial concept for your design?
One of the first concepts for this project was the “rhythm” of the sequence created by the flow lines.
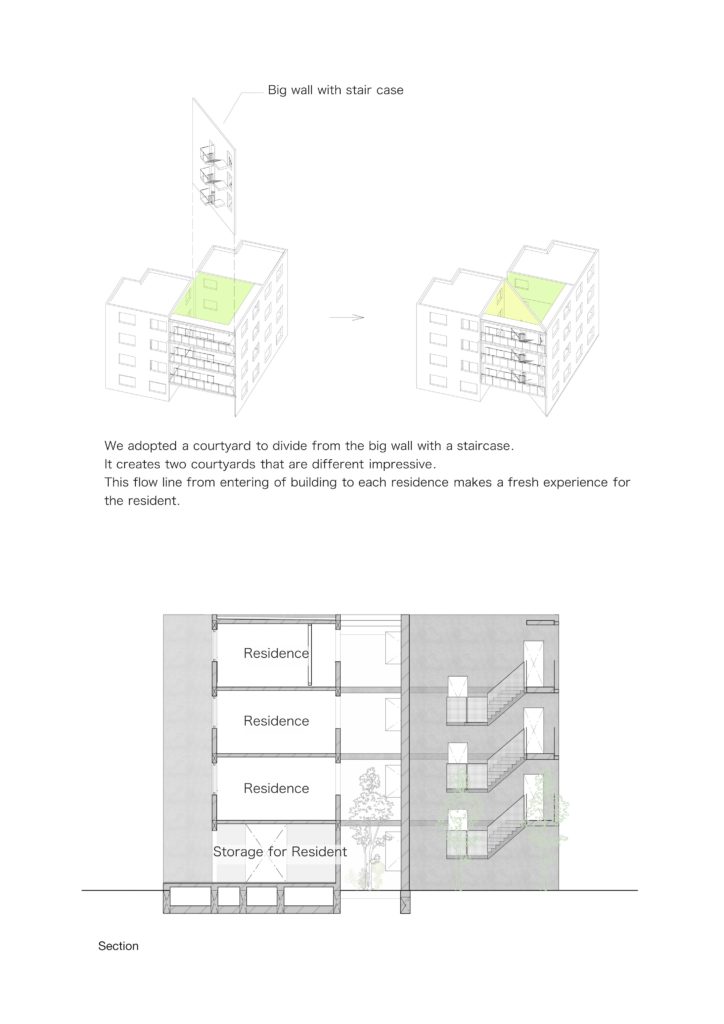
What do you believe is the most unique or ‘standout’ component of the project?
This project focuses on a common corridor and staircase in a four-story apartment building without an elevator. By alternating between two courtyards separated by the wall, the act of going up and down the stairs is designed to be an interesting experience.
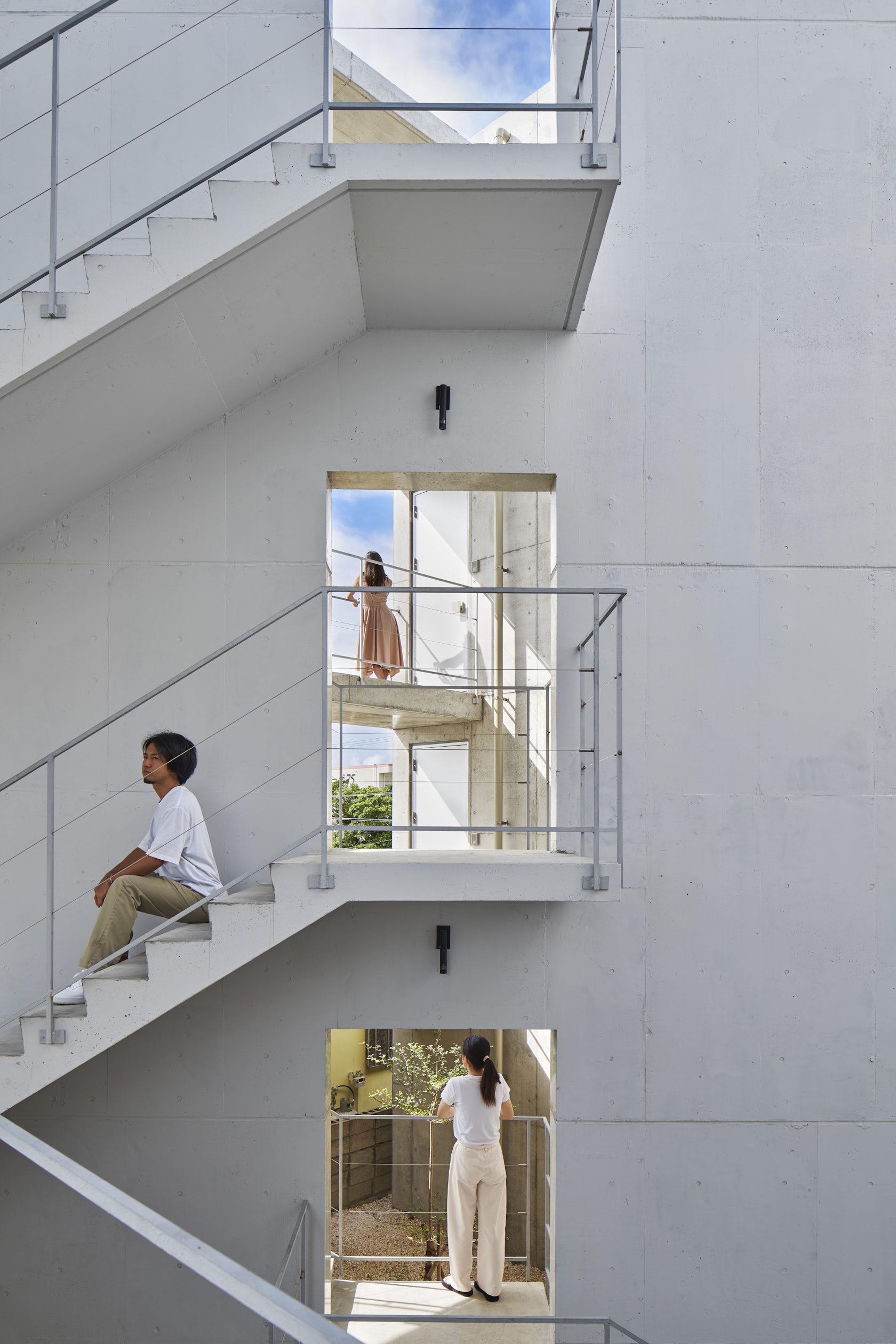
© ©Koji Fujii /TOREAL (16)
What was the greatest design challenge you faced during the project, and how did you navigate it?
The challenge for this project was the lack of attractive points of interest in the environment surrounding the site. By dividing the courtyard into two separate courtyards and creating closed spaces against open spaces, we created a distinctive landscape.

© ©Koji Fujii /TOREAL (16)
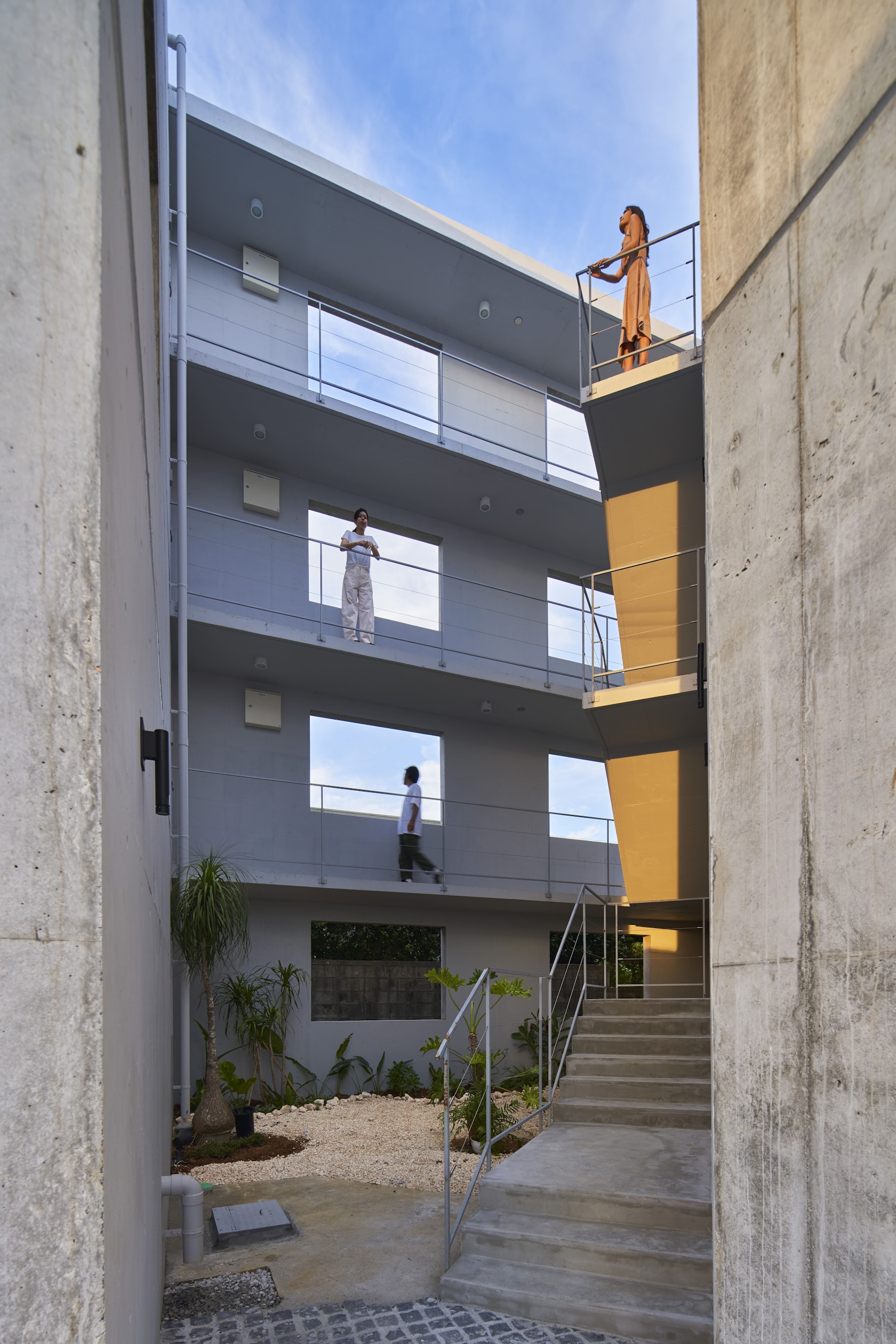
© ©Koji Fujii /TOREAL (16)
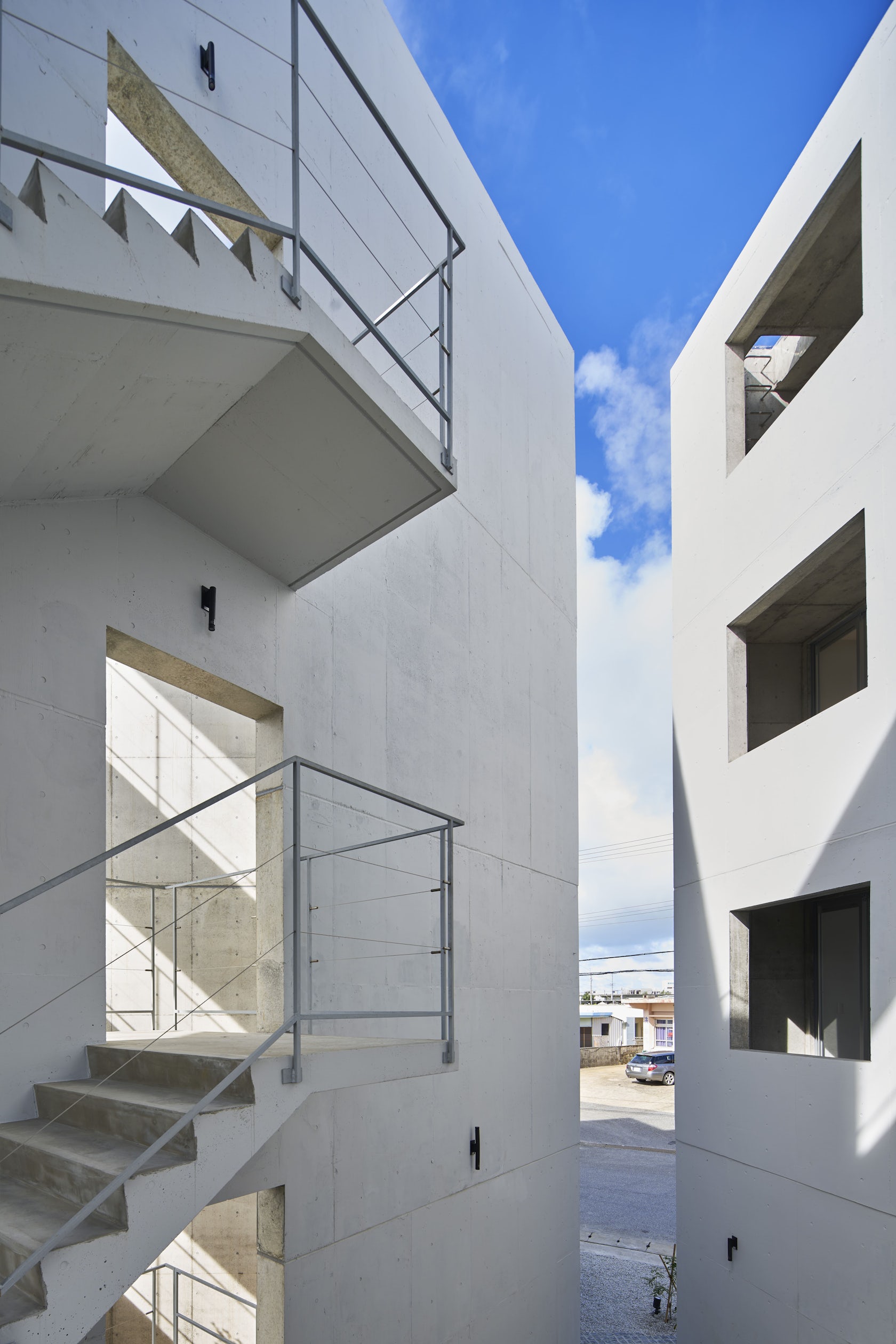
© ©Koji Fujii /TOREAL (16)

© ©Koji Fujii /TOREAL (16)
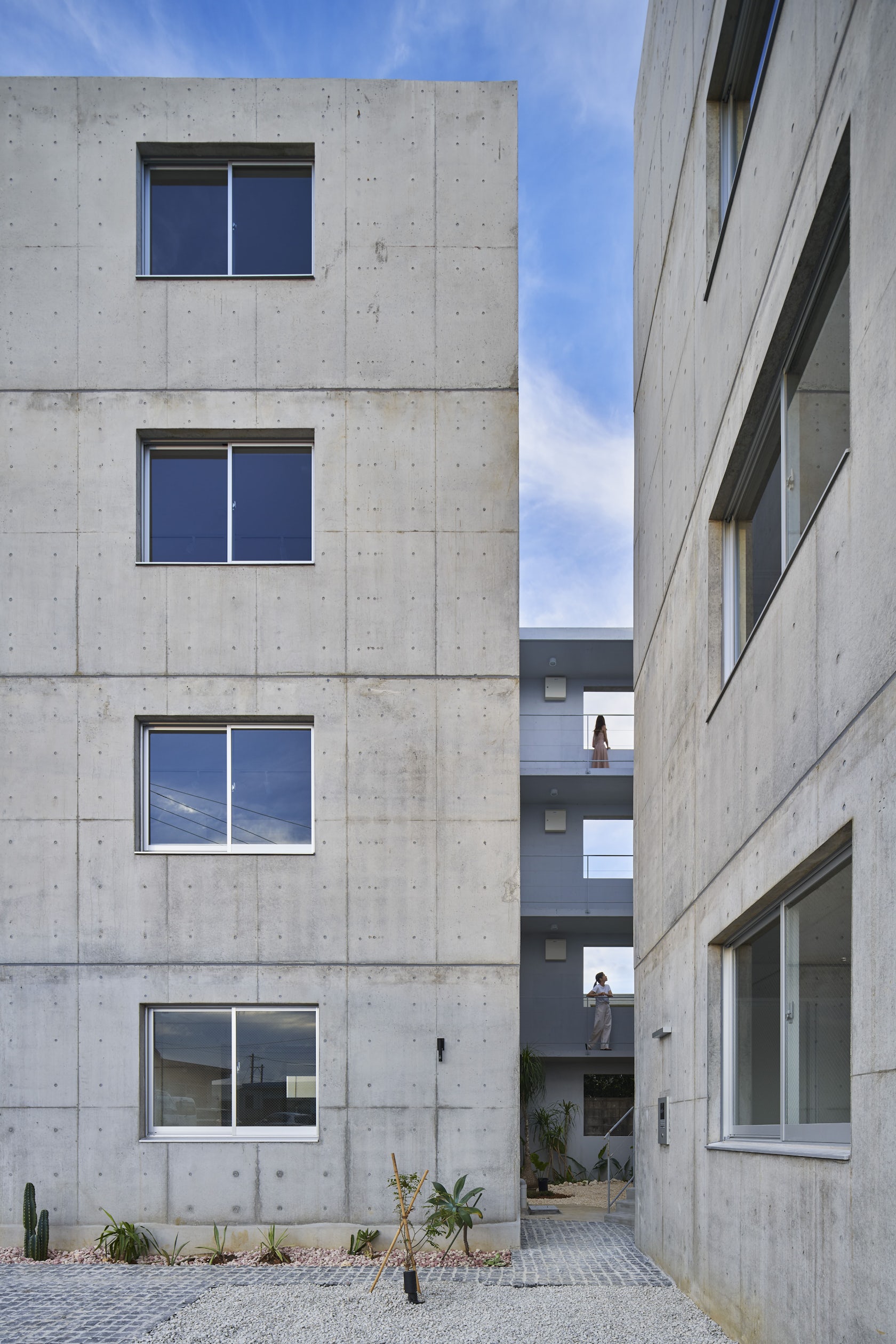
© ©Koji Fujii /TOREAL (16)
Credits / Team Members
photographs: Koji Fujii/TOREAL; Structural Engineer: yAt KOUZOU SEKKEIJIMUSHO, Nakahata Atsuhiro; Construction: Co’z KOUBOU OKINAWA Electrical System: JOUMU DENKI KOUGYOU

