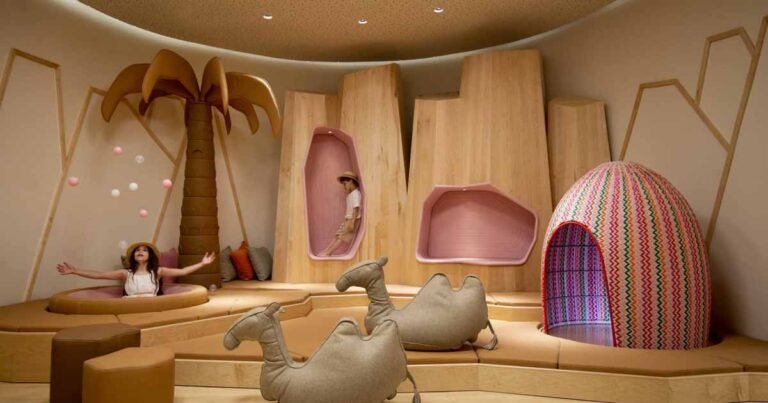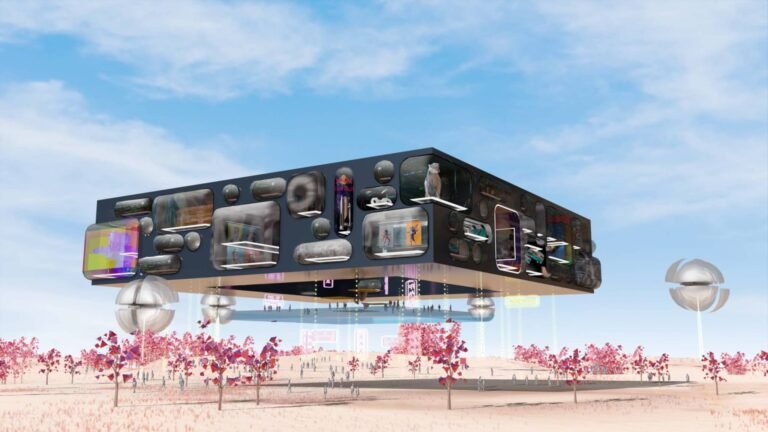xu tiantian carves into the rocks to revitalize 9 small deserted quarries in china
‘jinyun quarries – the quarry as stage’ by xu tiantian at aedes architecture forum in berlin
interdisciplinary practice DnA_design and architecture has brought life into nine (out of over 3.000) small abandoned quarries, scattered in the mountainous landscape of jinyun county in china. the beijing architect xu tiantian and her team carved into the rocks to form gathering spaces that could accommodate cultural and social activities. through these installations, they sought to create new economic perspectives for the rural population, all the while respecting the surrounding context with its history that dates back over a thousand years.
this month, aedes architecture forum in berlin will host ‘jinyun quarries – the quarry as stage’ exhibition, traveling visitors in the stone quarries of jinyun, immersing them into a stunning large-scale installation. a series of models, photos, plans, and films will enliven the structures sculpted into the rocks. a respectful environment approach was taken into account to both the realization of the installations and the exhibition: the models that have produced in china were transferred to germany by train, and all the other components of the exhibition were assembled in berlin.
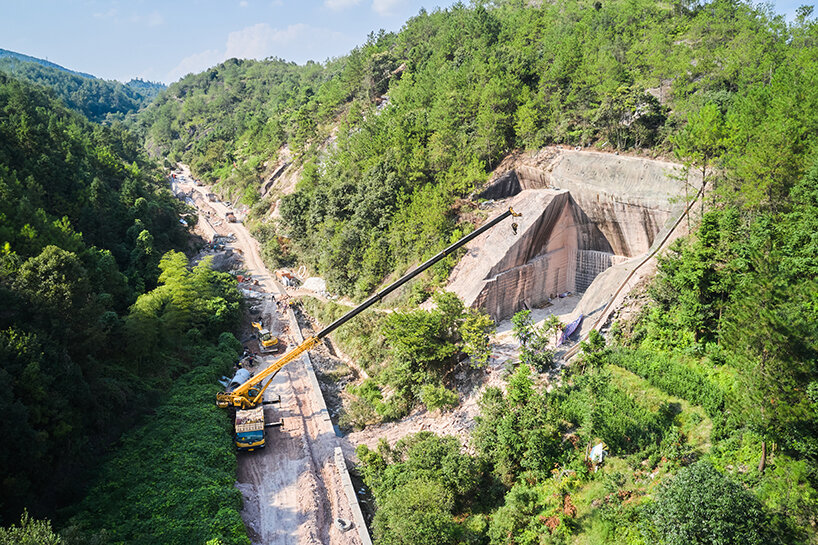
construction in quarry #10, photo wang ziling © DnA_design and architecture
a spatial experience embedded in the natural topography
jinyun county is located in the south center of zhejiang province, an area surrounded mainly by forest. due to its morphology and the absence of fertile soil, it makes agricultural production difficult. therefore, the local economy relied mostly on the profession of the stonemason. today, the stone quarries are abandoned, serving for chicken farming, or fish ponds, or simply have fallen into disrepair. to face this ongoing transformation of society, the administration seeks new opportunities to bring the people closer and boost the economy of these affected regions. within this context, the architects (see more here) sought to transform the ruins of the landscape into social hubs that combine a contemporary world embedded in the historical topography. with their interventions, DnA_design and architecture provide visitors with unique spatial experiences accompanied by dramatic natural illumination, and acoustics.
some of these spots span up to thirty-eight meters in height, creating good acoustics that can successfully accommodate performances of opera or serve as spaces for presentations. climbing up the staircase, visitors can find another station and enjoy a sunset peeking through a hole between the rocks. wooden pieces of furniture accompany the spaces, inviting visitors to rest their minds, explore and interact. the individual locations are each characterized by unique and random forms cut into the rock and are joined by a footpath that is accessible through stairways due to the height differences.
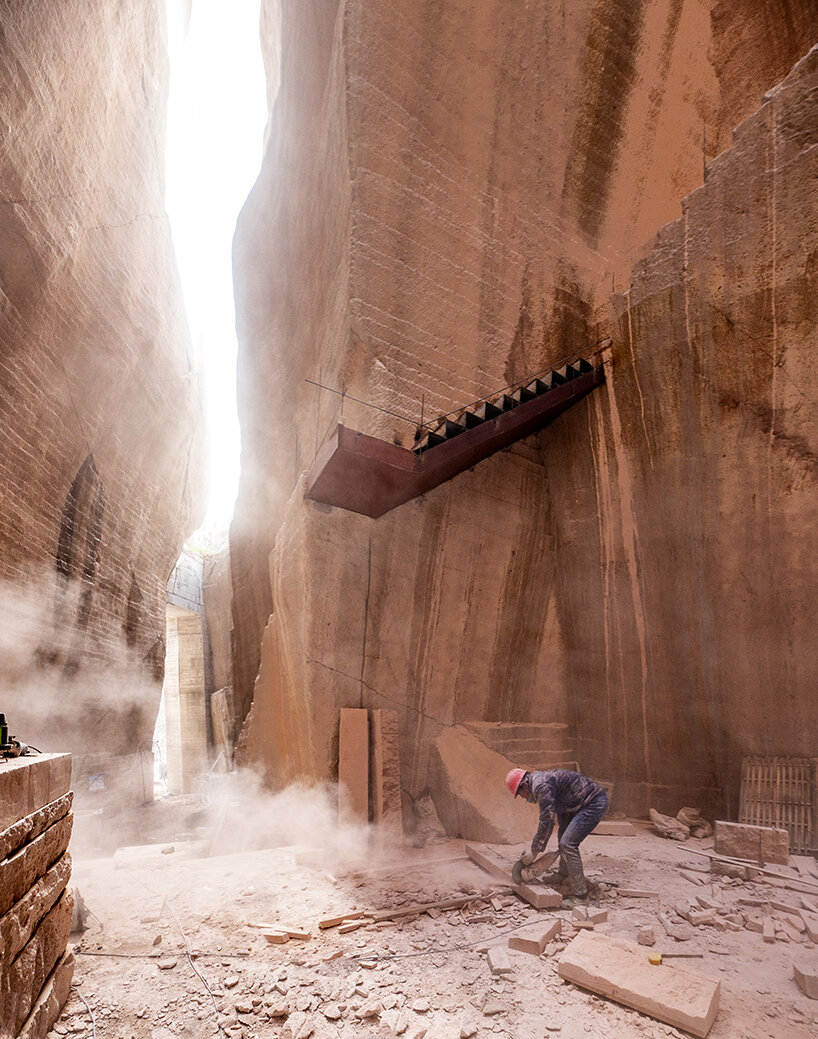
construction in quarry #8, photo wang ziling © DnA_design and architecture
a distinctive spatial experience
this month, the exhibition at aedes (see more here) will display the works from all of the nine revitalized stone quarries that have already been completed for new usages, as well as those in planning. a large, extensive installation animates the distinctive spatial experience in the stone quarries of jinyun, stimulating visitors to participate. stunning, translucent models mimick the structures carved into the rock, accompanied by large-format photos, plans, and descriptions. meanwhile, films show the historical background of the quarries since they started, how they operated during the years, and how the population, craftsmen, and the administration have accepted and evaluated the infrastructure created today.
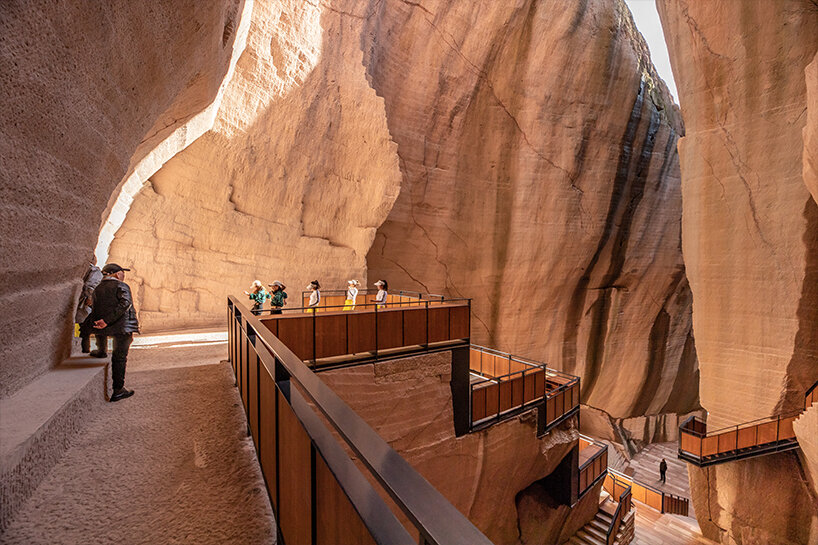
quarry #8 finished, photo wang ziling © DnA_design and architecture

