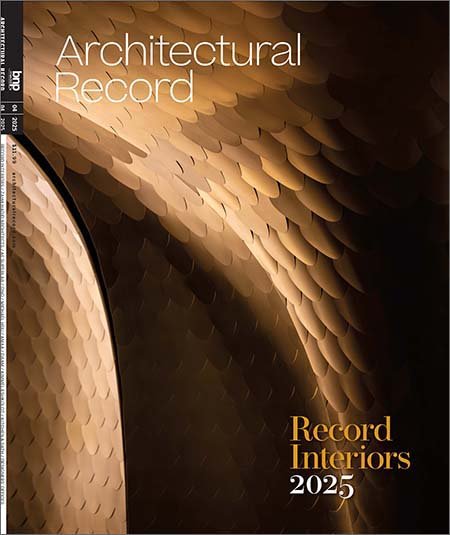x+living transforms passageway into spiritual ‘white forest’ gallery + store in china
x+living transforms passageway into gallery + store in china
In Nanjing, China, X+Living transforms an ordinary passageway between the Deji Art Museum and the Deji Plaza into a self-contained miniature art gallery and store, injected with a rich cultural atmosphere. The circulation area now houses the contemporary B.C. Glacier Water Retail Store, boasting a minimal ‘white forest’ interior drawing on Nanjing’s buttonwood trees, enlivened by vibrant geometric artworks and sculptural details. The architects create a timeless atmosphere, ‘conveying beauty of epiphanic moments in a new form’, using art and nature imagery, creating a distinctive conceptual retail space with a composite approach and multi-dimensional function and meaning. Conveying a continuous and layered experience for visitors, the casual and elegant retail space becomes perfectly embedded into the closed loop of the artistic journey.
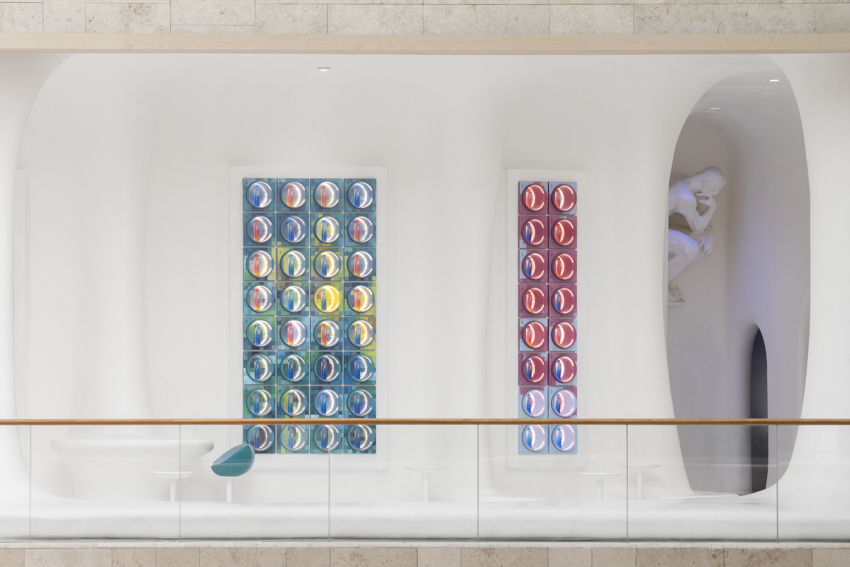
B.C. Glacier Water Retail Store | all images courtesy of the author
the ‘white forest’ interior recalls buttonwood tree branches
Shanghai-based X+Living’s concept devises a distinct spiritual realm out of an ordinary space, while paying homage to the Impressionist approach. Lead architect Li Xiang transforms the passageway into a poignant prelude and conclusion to an artistic journey. The design spatially translates the Chinese poem: ‘In my sleep, I heard the autumn breeze outside, but when I woke up, I couldn’t find anything but buttonwood leaves falling all over the steps, bathed in the bright moonlight’. In a minimalist, contemporary expression, the gallery incorporates pure white columns to emulate the growing branches of the buttonwood trees, which are ubiquitous in Nanjing. Between the prominent paintings and the pure white ‘trees’ of the interior, a deep river of aesthetics flows silently, creating the impression of the B.C. Glacial Water brand. ‘By exploring the extraordinary in the ordinary and revealing the hidden romance of life, the space invites people to stop, rest, observe and feel’, comment the architects.
The upper end of the buttonwood branch blends into the white ceiling in a gentle curve, like a splash of water on a lake, while the lower end of the branch spreads out into a cloud-like one piece bar counter and seating area. This soft visual sensation nourishes the consumer’s sense of tranquillity and relaxation. Rich in functionality, the bar counter and seating area integrate discreet built-in features to maintain a clean, minimalist atmosphere free from clutter. The white round bar and macaroon chairs are small, elegant, and flexible, making them easy to move in operation. The meticulously arranged, staggered ‘branches’ of the space present a layered scenery, immersing consumers as they stroll through the space. ‘They feel as if they have stepped from snowy buttonwood trees into a painter’s sketching, resonating with their passion for beauty and nature’.
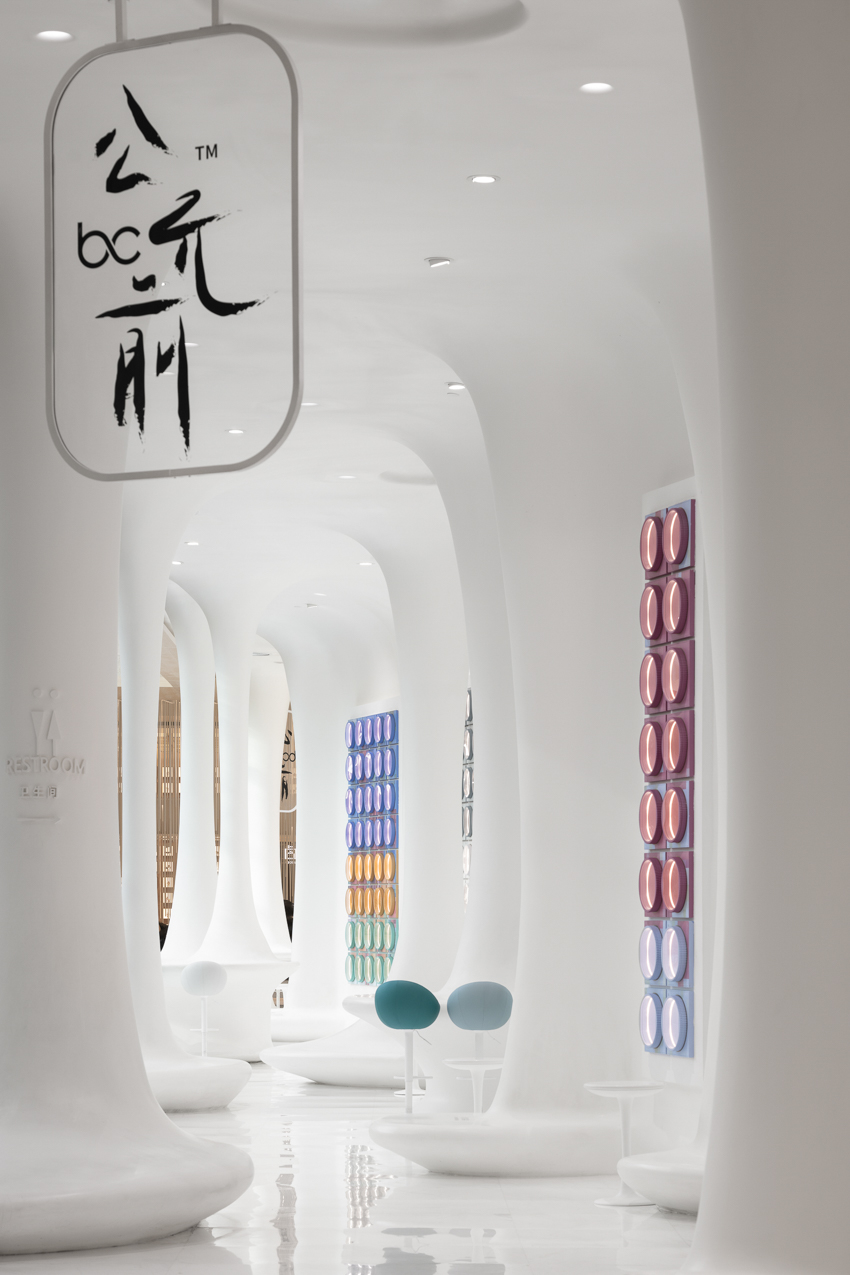
the minimalist white space is enlivened by vibrant geometric artworks
vibrant artworks + sculpted statues enrich the space
In an untraditional program, inextricable factors including art, commerce, visit and leisure are unified – creating a self-contained, semi-open miniature art museum. The space is then further divided into functional areas such as retail, lounge, and warehouse. Disrupting the open space is a singular wall which functions as both a retail area and an art display surface. Expanding the usable space, the X+Living incorporates an additional curved wall around the initial wall, transforming the gap in between into a warehouse with ample storage space. Illustrating the beauty of order, the white display wall exhibits vibrant pick-up containers with puzzle-like pieces forming a giant painting. The individual colors are woven into the painting with separate brushstrokes, the gradient condensing in a shimmering and vibrant display from a distance. The higher grids are discreetly concealed as air return outlets and windows. Meanwhile, intricate sculptures of Athena and the Thinker embellish the doorway beside the washroom entrance. The light climbing up their elegant silhouettes creates a ritualistic atmosphere while the intricate twists and turns of space retain the privacy of the interior.
‘The masses of color swoon like flowers in the heart, and an infinitely radiant spring blooms in the silence. It is in the most ordinary moments of life that art sprouts, lying dormant beneath the surface of our daily consciousness. A special color painting on the gallery wall and the light and air in the space create a light mood, deepening our feelings towards the world’, concludes the team at X+Living.
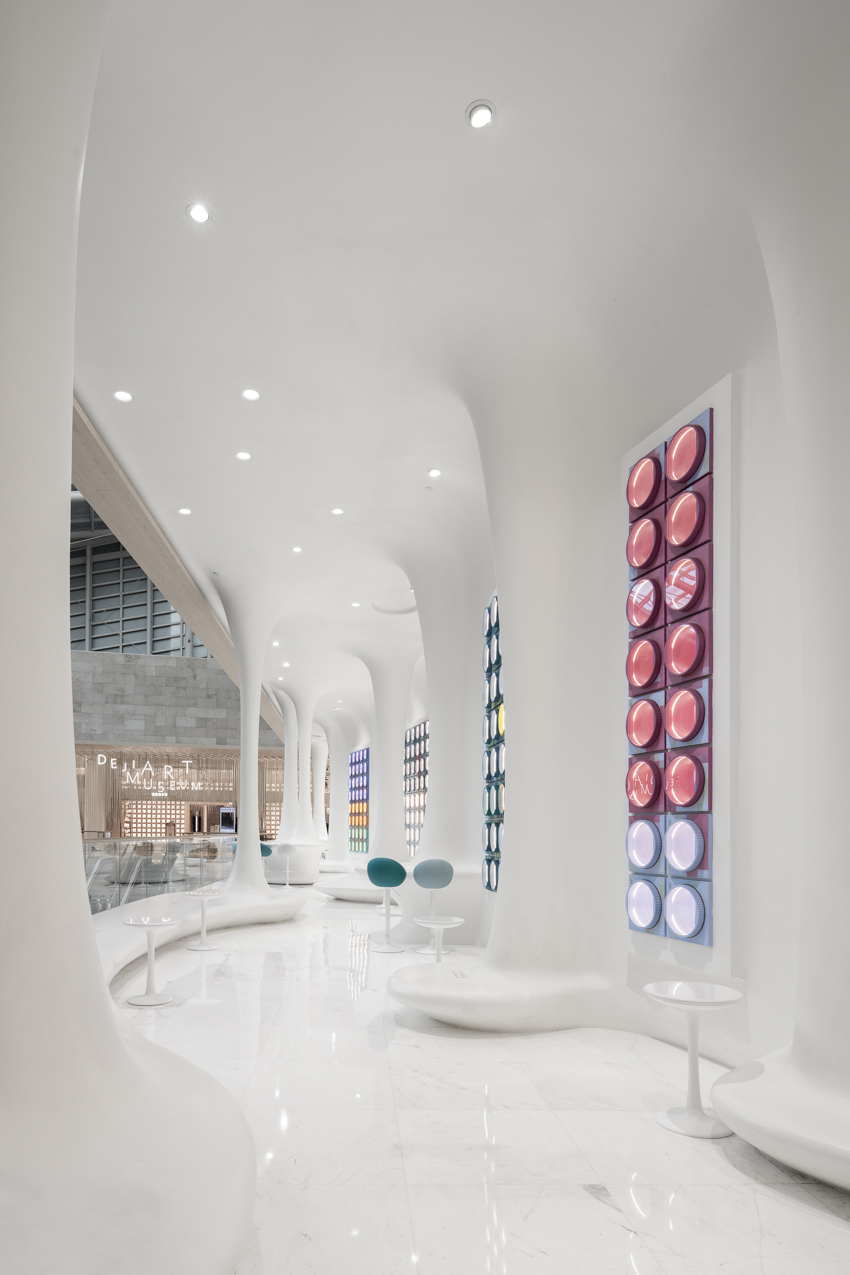
X+Living enriches an ordinary passageway between the Deji Art Museum and the Deji Plaza in Nanjing, China
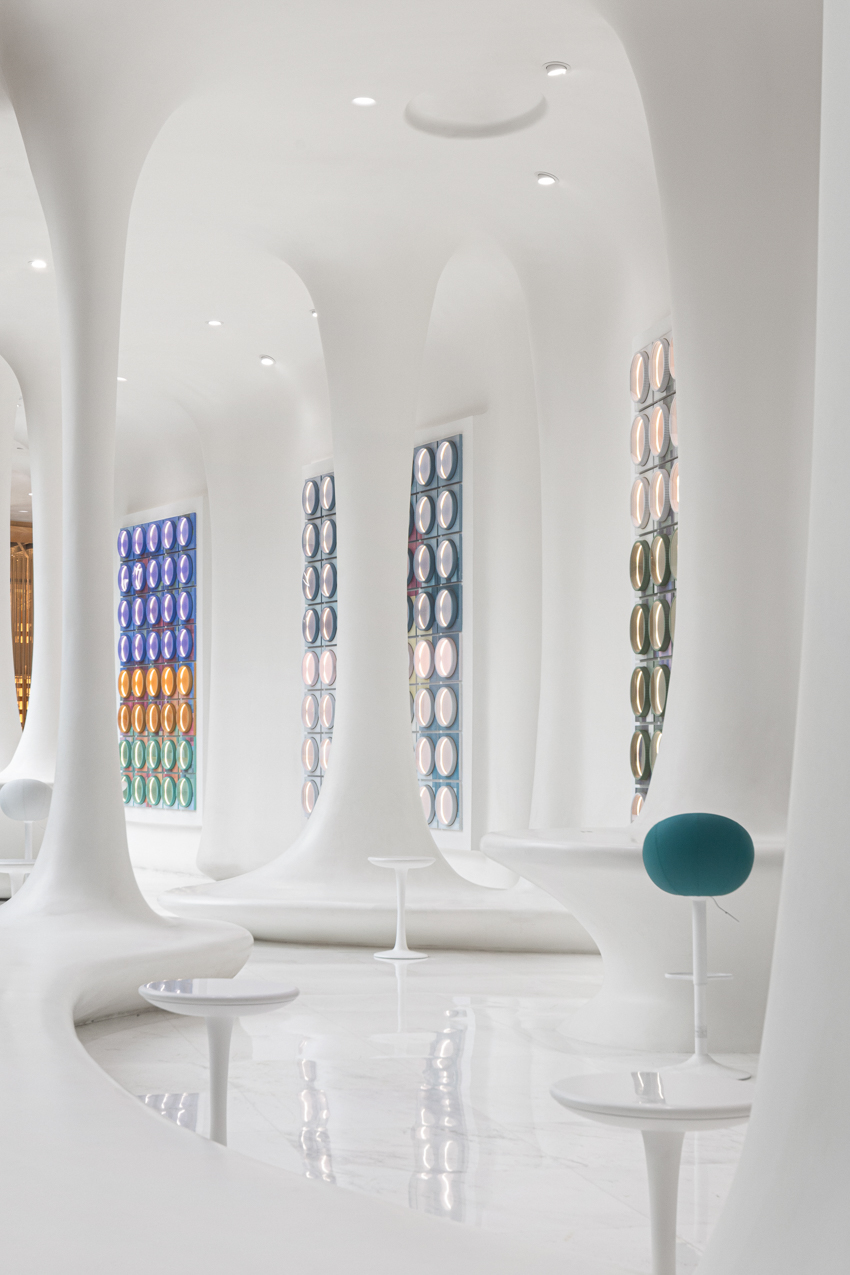
pure white columns emulate the branches of the buttonwood trees
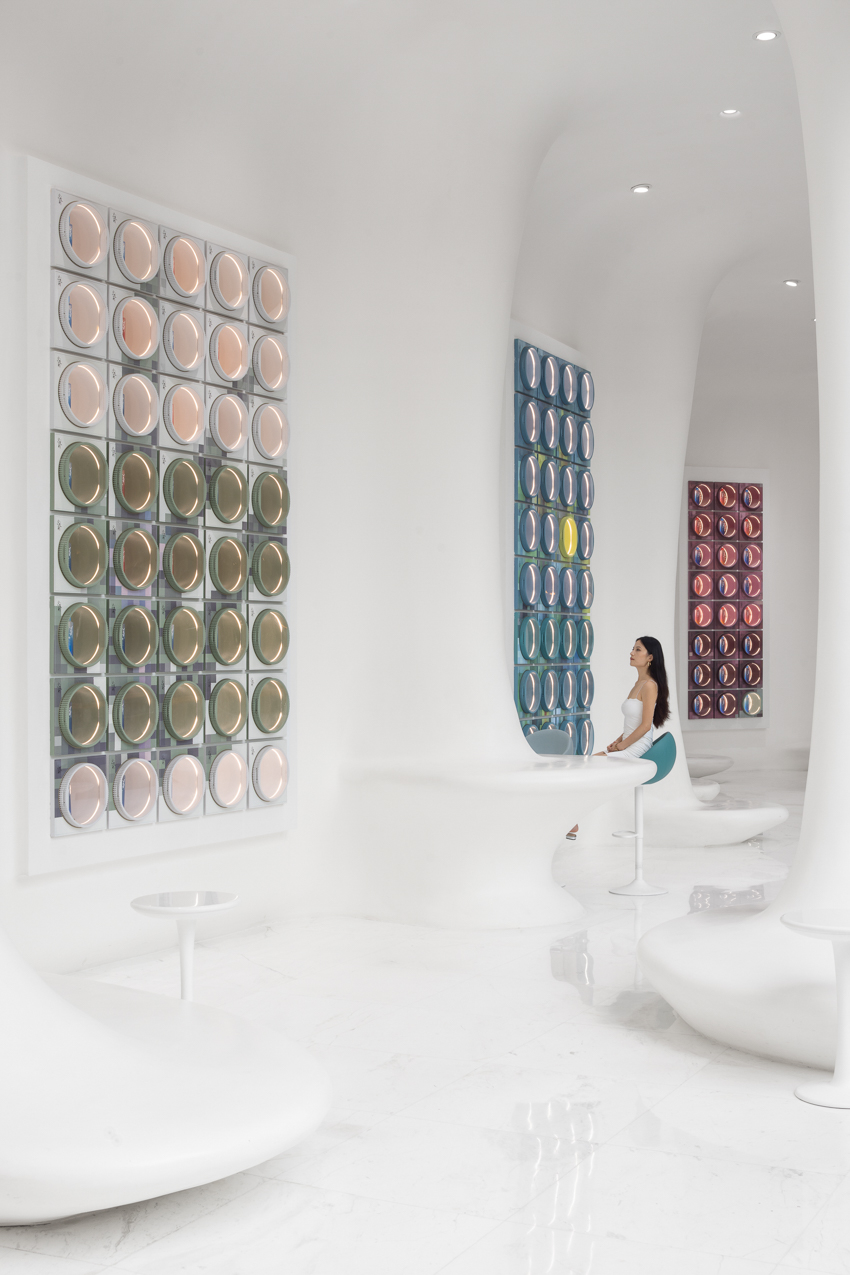
the upper end of the buttonwood branch blends into the white ceiling in a gentle curve
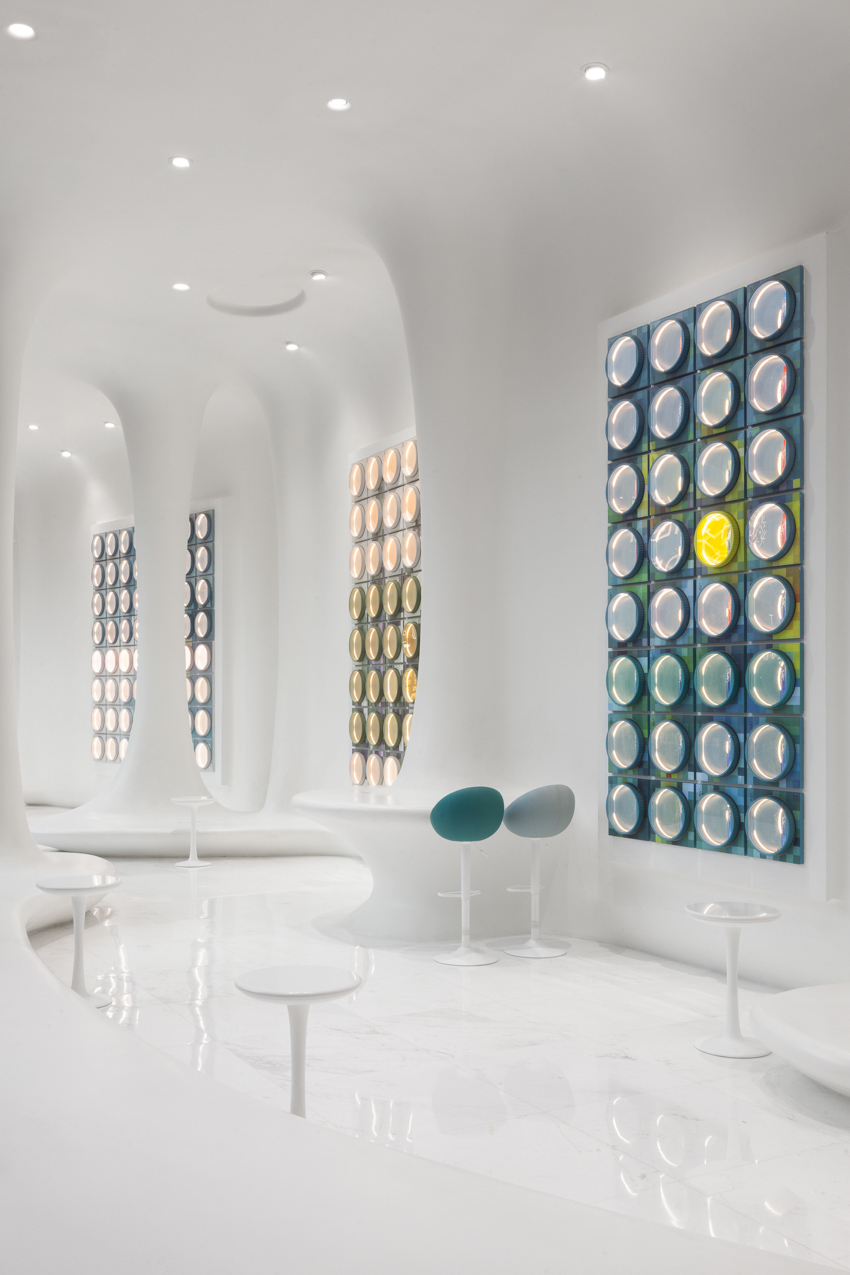
the elegant retail space becomes perfectly embedded into the closed loop of the artistic journey
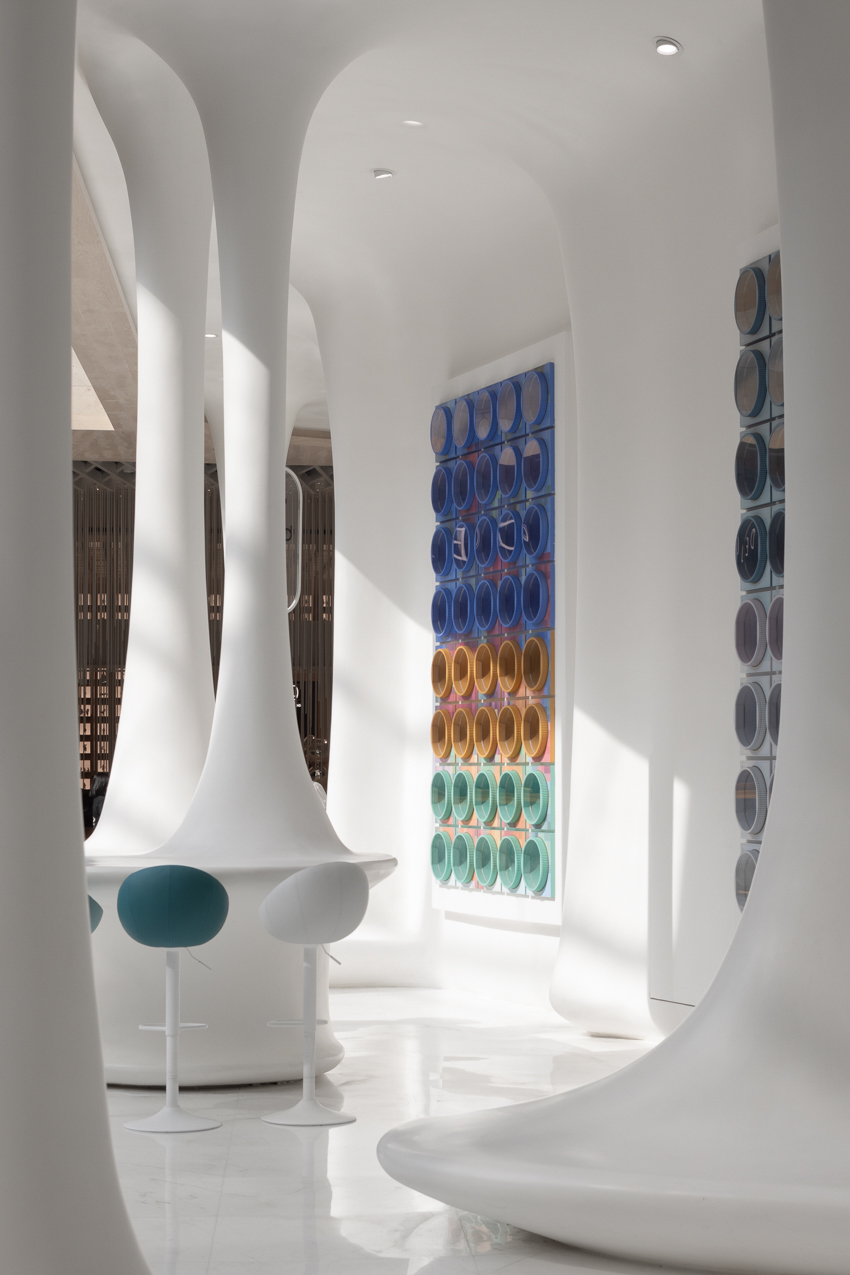
the white round bar and small macaroon chairs are flexible to move around as needed
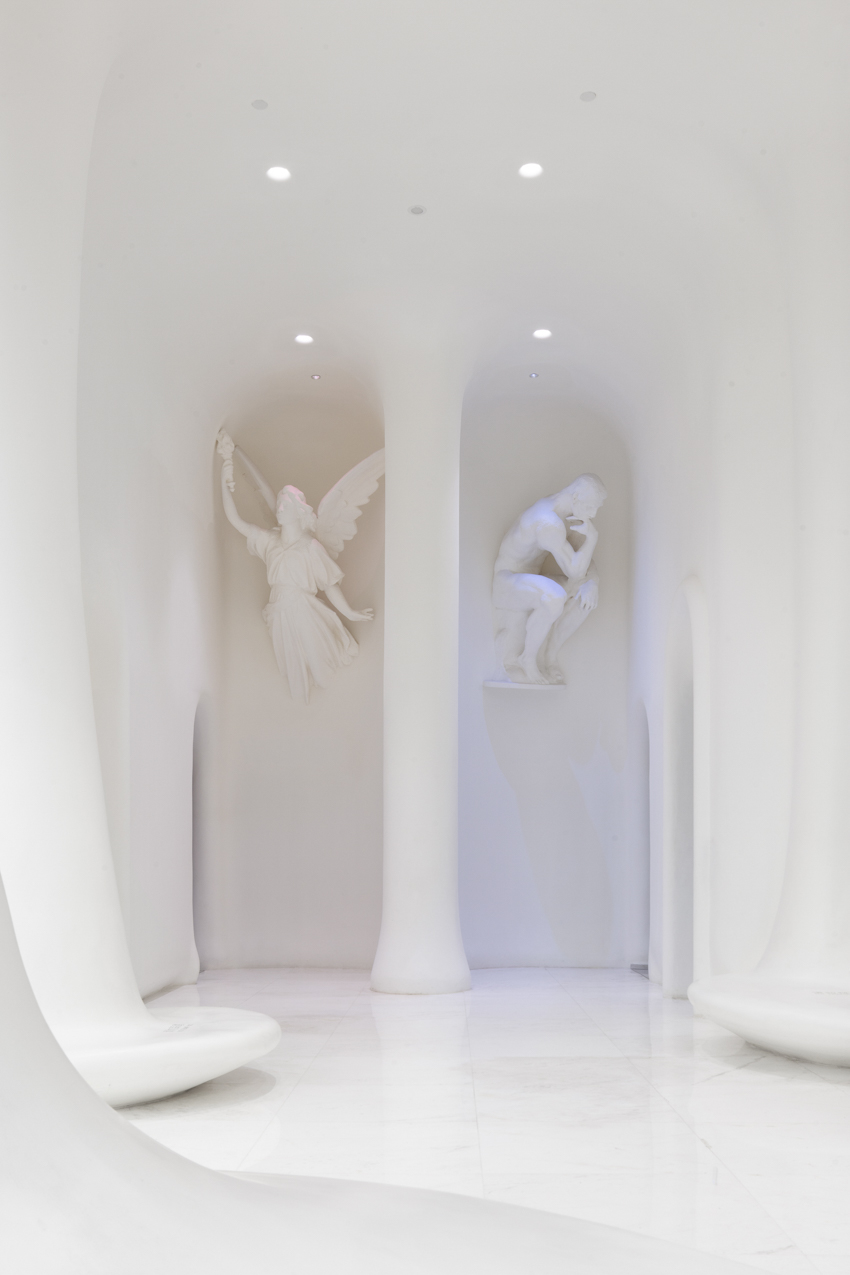
sculptures of Athena are illuminated by soft spotlights creating elegant silhouettes
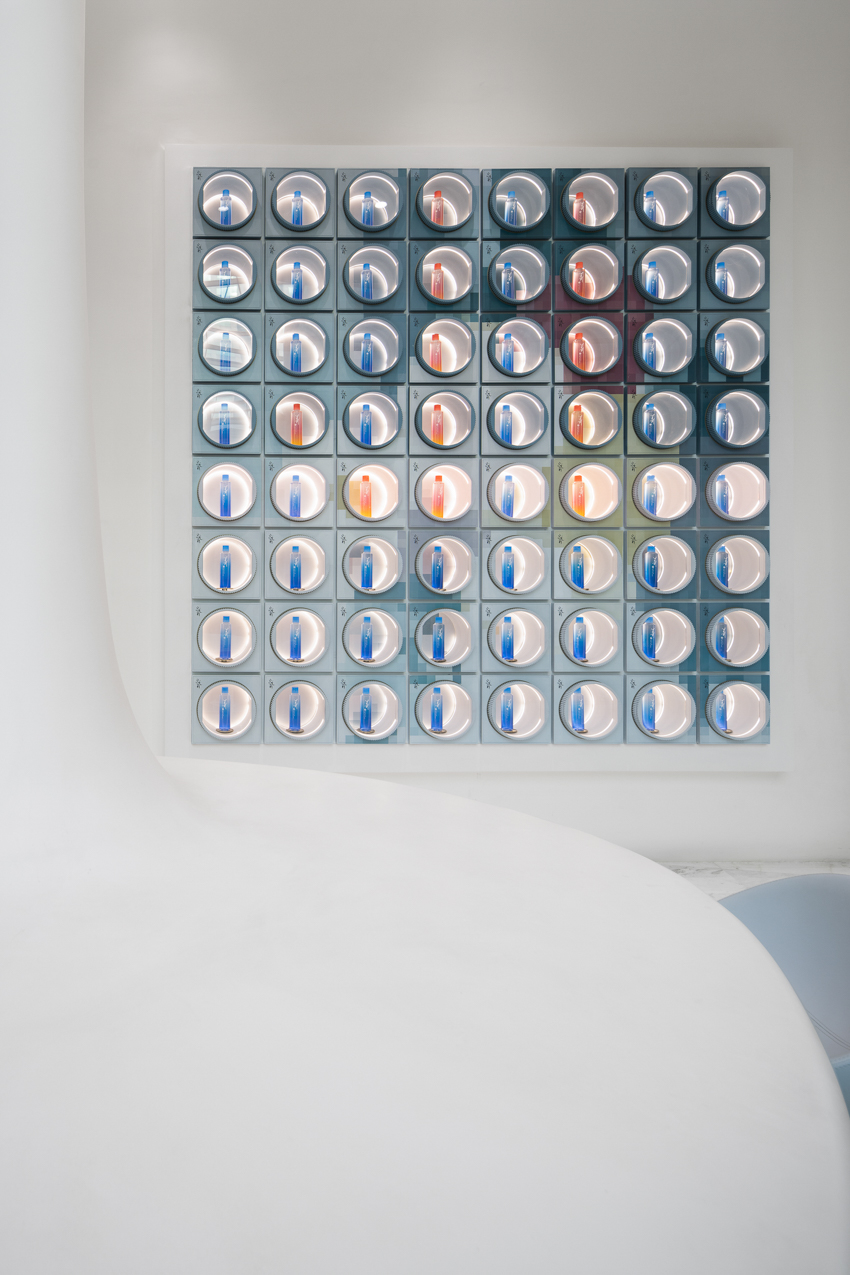
vibrant pick-up containers embellish the walls with puzzle-like pieces forming a giant painting
project info:
name: B.C. Glacial Water New Retail Store
architecture: X+Living Architects
lead architect: Li Xiang
location: Nanjing, China
designboom has received this project from our ‘DIY submissions’ feature, where we welcome our readers to submit their own work for publication. see more project submissions from our readers here.
edited by: ravail khan | designboom


