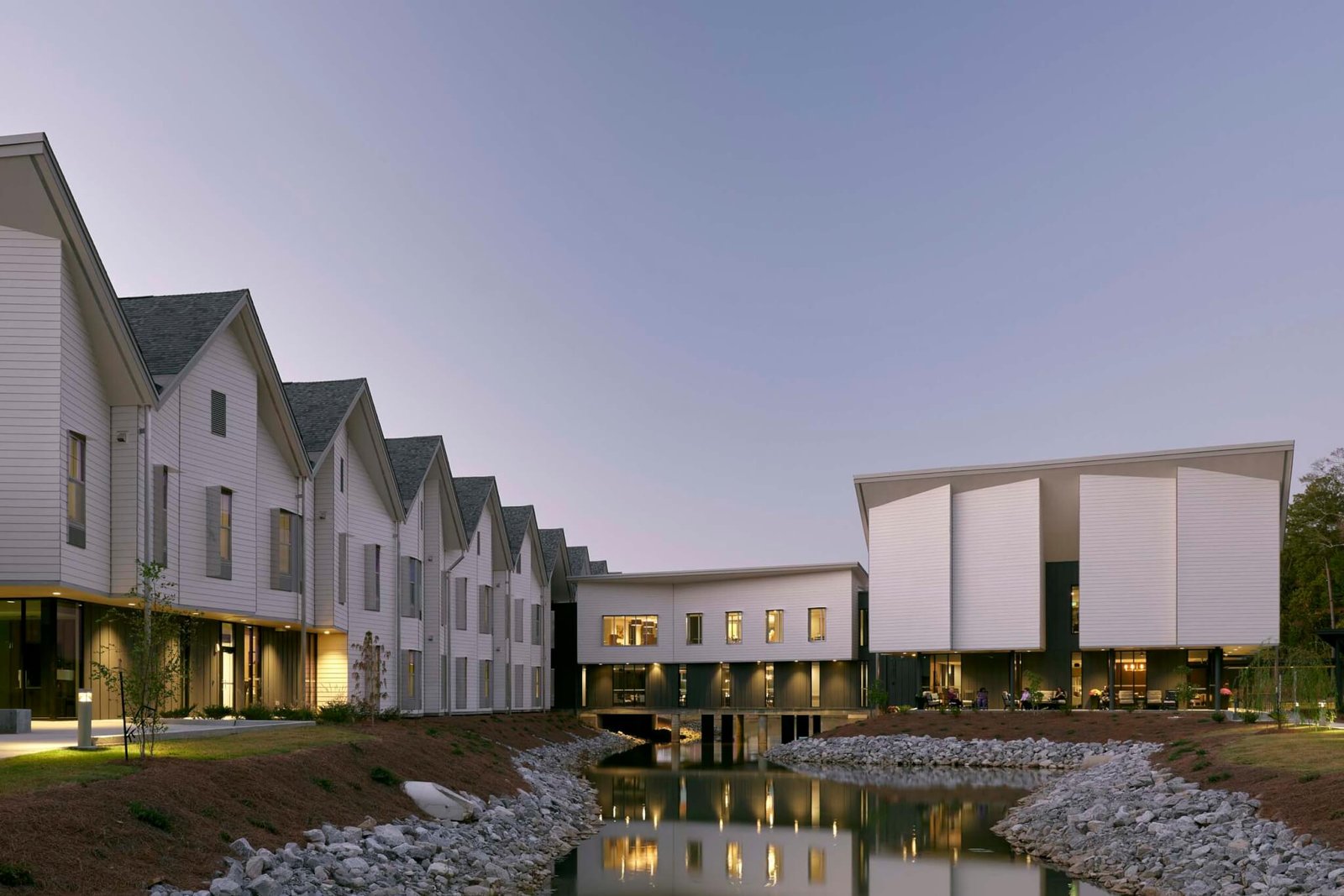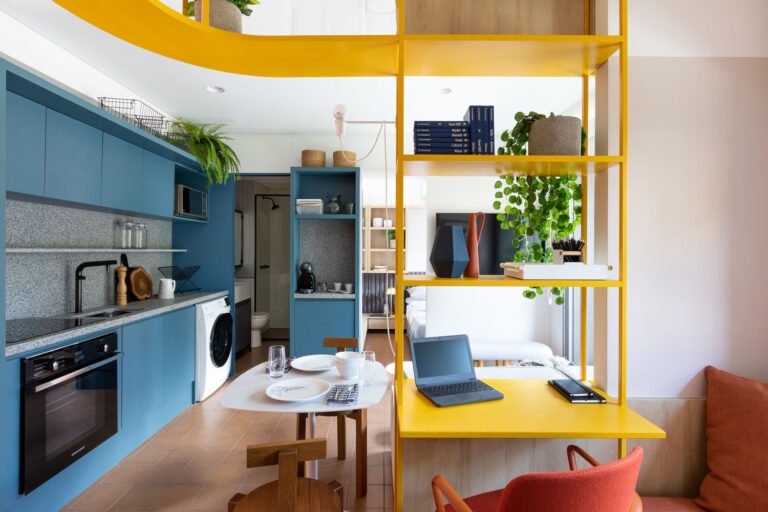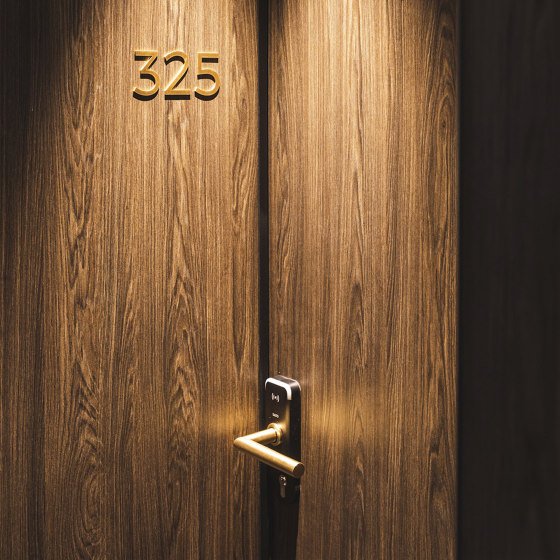Working from Jackson, Mississippi, Duvall Decker leverages architectural skills to make change
Anne Marie Duvall and Roy Decker quietly practiced architecture for two decades before they were propelled to national attention in 2017. An Emerging Voices prize from The Architectural League of New York led to a genial profile in The New York Times and too many press clips to count. Some journalists were quick to make comparisons between the couple’s namesake design office in Jackson, Mississippi, and Samuel Mockbee’s Rural Studio at Auburn University, mostly based on location and the imagined affinities linking “progressive” architects working in the American South. But Newbern, Alabama, and Jackson are not the same place, nor, for that matter, are Jackson and Greenville, where a U.S. courthouse designed by Duvall Decker is under construction.
“What we’ve learned in the South is to dedicate ourselves in the history, culture, and character of a place, no matter where it is. And not pay attention to clichés,” Decker told AN. “Our first commitment is to research and listen for everything from the soil to the political-social-economic structures of a place and its history.”
Nowhere is this dedication more evident than in Mississippi’s capital of Jackson. Duvall and Decker pride themselves on helping to create economic development opportunities in one of the country’s most depressed markets, where poverty rates can be as high at 50 percent. Their tack has not always been straight-forwardly one of design, often shading into consultation services ranging from planning and development to building maintenance. A master plan for the Midtown district, commissioned by Habitat for Humanity, resulted in some two dozen affordable housing units partly powered with sustainable energy, a commercial strip, public parks, and a school. A similar operation pursued for West Jackson established land-use guidelines that would benefit residents, nonprofit organizations, and business owners alike. Elsewhere in the city, Duvall Decker advised community representatives on reviving an after-school center and an old farmers’ market. All the while, they learned how to work with, and not fight against, tight budgets, stretching every dollar as far as it could go. Their most admired project, the headquarters of the Mississippi Library Commission, also in Jackson, is a deeply considered building that manages to be more spatially complex and sumptuously detailed than comparable institutional facilities in more affluent areas.
In the years following their hard-earned publicity, Duvall and Decker have broadened their reach across the state of Mississippi. They have also pursued work in Arkansas and Texas. They try to involve themselves at the very beginning of projects, before outcomes and budgets have been set; an architect arriving too late on the scene is constrained to “decorating a solution,” Decker said. Still, he is somewhat surprised that the office’s unique selling point remains so under-monetized. “We realized a long time ago that we had consulting skills that many architects have and use, but they rarely isolate them and treat them as a service. You have to ask why.
Ego is one answer. Shortcomings in design education and professional preparedness are two more. But Duvall complicated the latter point: “Architecture teaches you how to leverage things. How to focus on the real issue you have to solve: the thing you can leverage into ten great things. We learned that in design school, but rather than apply it to architectural design, we apply it to strategic planning, to community planning, to activism, really.”

Cooperwood Senior Living 2022
Housing ranks high on Duvall Decker’s design priorities and admirably so. The series of affordable duplexes the firm realized in Jackson’s Midtown neighborhood evince a supple approach toward form, where modernist lines are resolved in deep porches. A more recent complex in a Greenville, Mississippi, suburb opts for a dense arrangement of multistory houses around interior courts, with an eye toward creating community. But while those projects made interesting use of convention, this senior living facility in Jackson’s metro region consciously breaks with the norm. “This is a relatively new typology in our country, and they are usually nostalgic facades with institutional interiors,” Decker said. Both he and Duvall had had to move their parents into such places. “We had seen all these small ‘misses’ in livability, particularly when it came to residents’ individual rooms,” Duvall recalled. Rather than concentrate the program in a single block, they arrayed the living units into two wings sited along a creek and connected by a “bridge building” containing shared spaces and amenities. Each room has large windows and walls that lean in and out, increasing sightlines and sunlight. The serrated edge of the plan is picked up in elevation by the butterfly roofs. “We think it dignifies senior living,” Decker said. “It opened last August, and it was filled by December.”


Springdale Municipal Campus 2023
It’s a 20-minute drive from Fayetteville, Arkansas, to Springdale, and another 20 minutes from Springdale to Bentonville. Given the proximity of the three cities, an identity has attached itself to each one, Decker said. “People told us that if you want art, you go to Bentonville, home of the Crystal Bridges Museum; if you want education and debate, you go to Fayetteville and its 11 colleges; and if you want to get your tractor fixed, you go to Springdale. That’s just to say, the values of the community are very practical, and they were reflected in the brief handed to us.” He and Duvall came to the commission by way of the Walton Family Foundation’s Northwest Arkansas Design Excellence Program. But despite the implications of largesse that the Walton name suggests, the project budget was fairly tight, requiring a judicious hand. The architects devised a simple material palette: precast concrete and brick on the exterior, and CMU blocks, polished concrete, and painted steel inside. They splurged a little in the three “civic rooms,” which feature wood paneling and oak-lined trusses. These foci break through the massing bar, making them legible to passing cars and giving the 122,000-square-foot building (due to open later this year) an identity all its own.
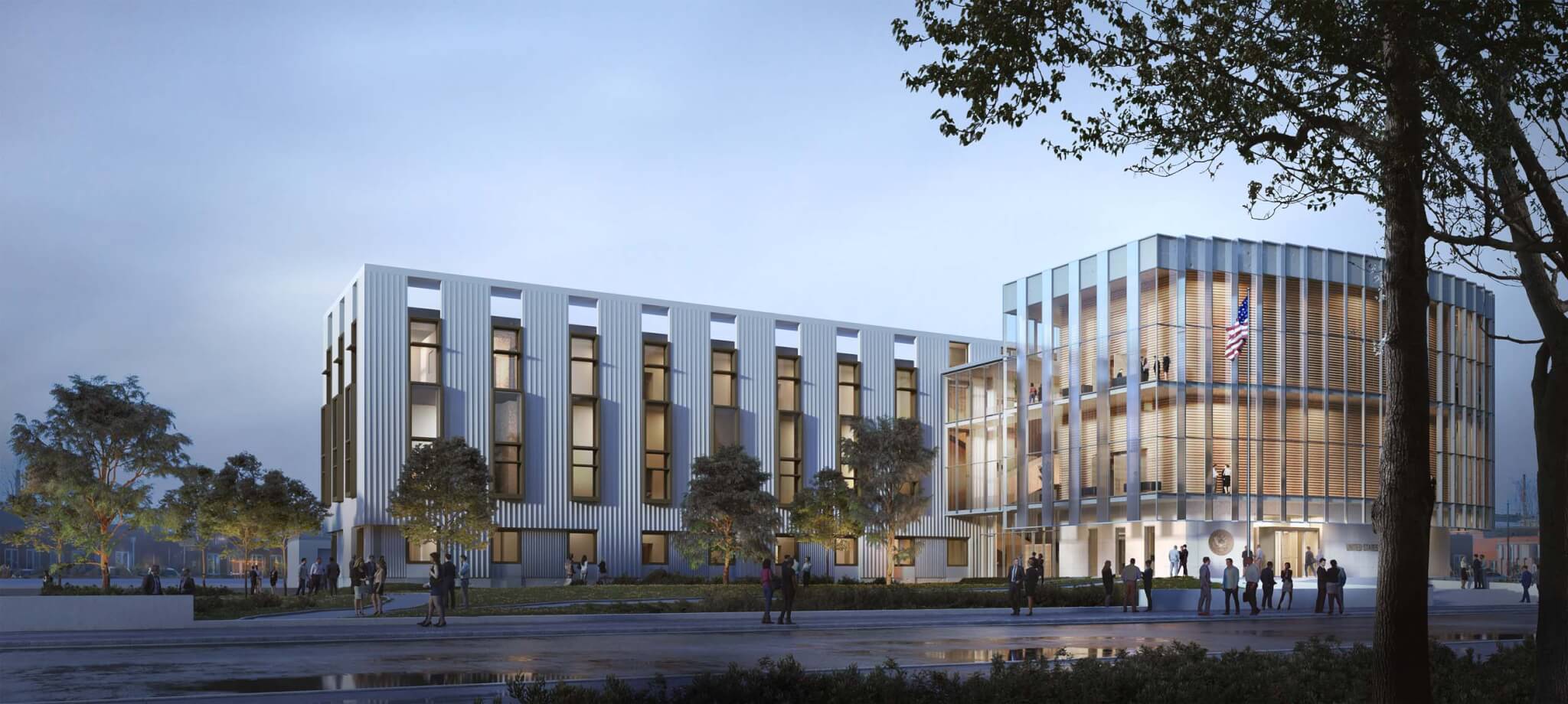
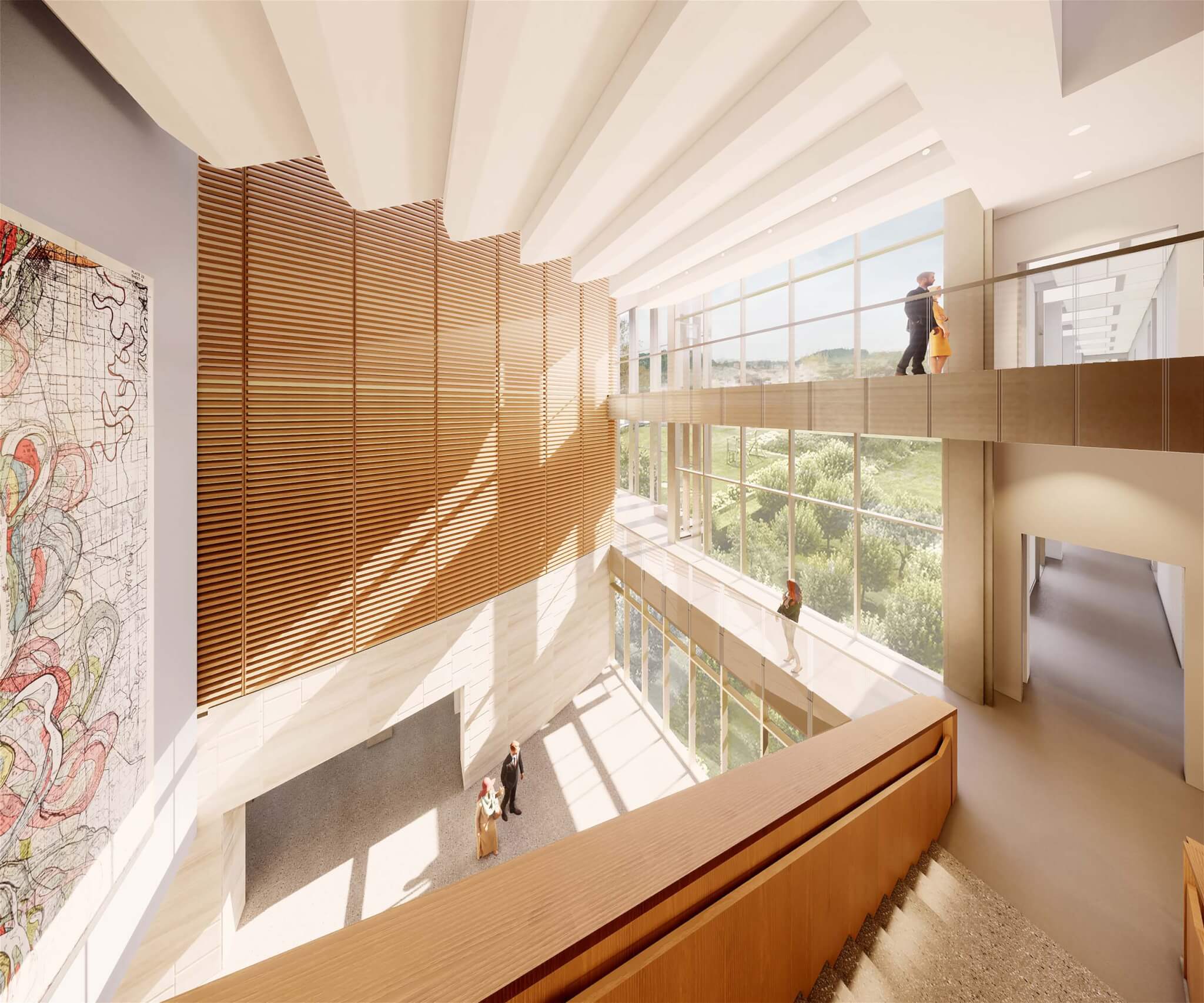
U.S. Courthouse 2017–
Duvall and Decker had just received approval for their design for this Greenville courthouse when Donald Trump issued his Promoting Beautiful Federal Civic Architecture executive order. The project, while not fiendishly “modern” (it is sensitively scaled, and fluted precast concrete and regular openings create a reassuring play of light and shadow), didn’t exactly conform to the standards that the order laid out. Still, the architects weren’t worried. “We had already gone through a lot of options with the GSA [General Services Administration],” Duvall said. “We had already navigated certain stylistics expectations of a Southern courthouse. We had already gotten buy-in from everyone involved, and we were all committed to this design.” The parti inverts the traditional courthouse layout but does so in a “quietly radical” manner. Whereas a court is typically buried in the depths of a building, flanked by administrative wings, here it has been coaxed out from its shell and deposited in a public park visible from the city. “In a place like the Mississippi Delta, where people may not understand they have access to justice, we think that’s really impactful,” said Decker. “We balance importance with access, rather than importance with power.”
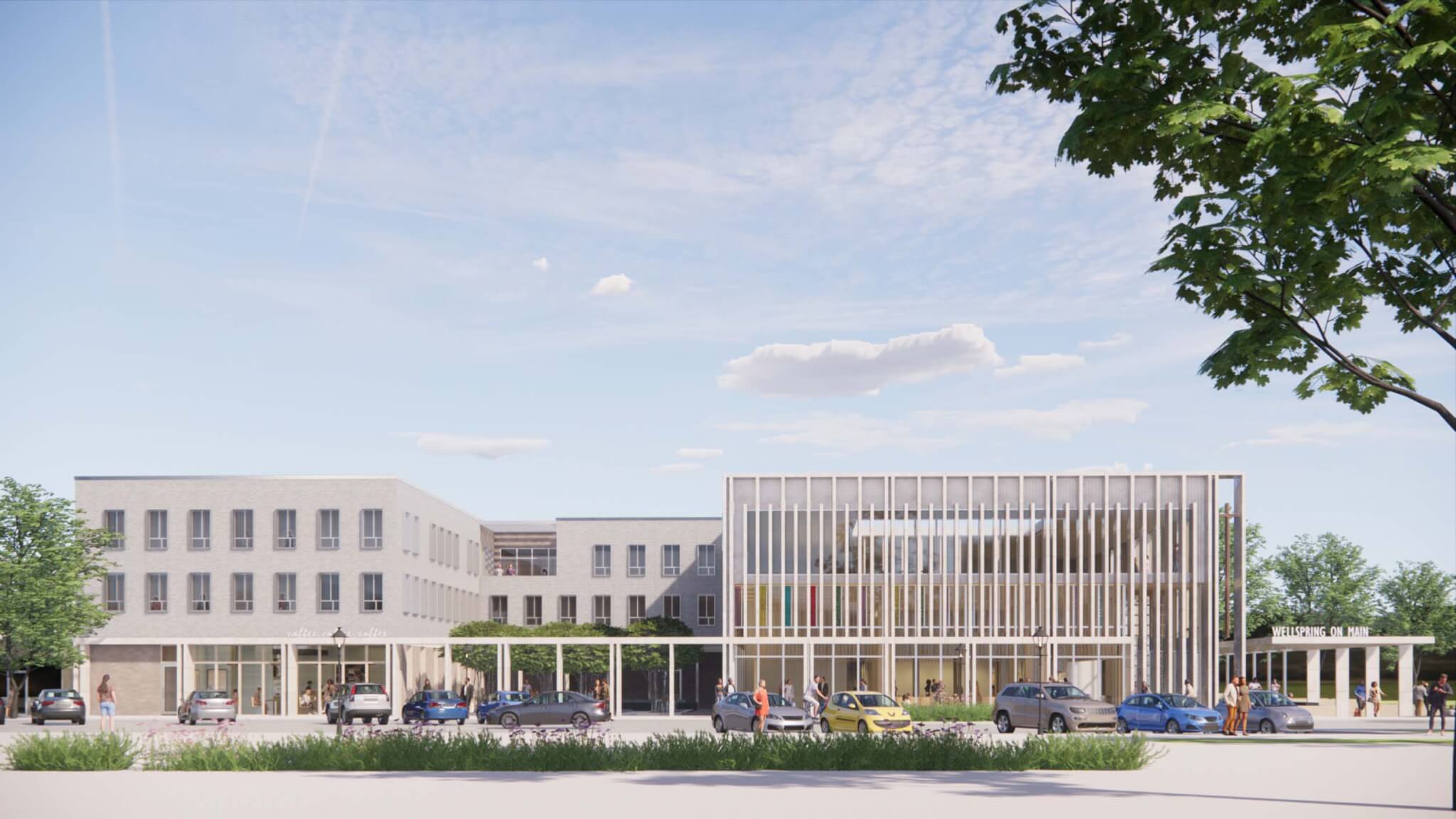
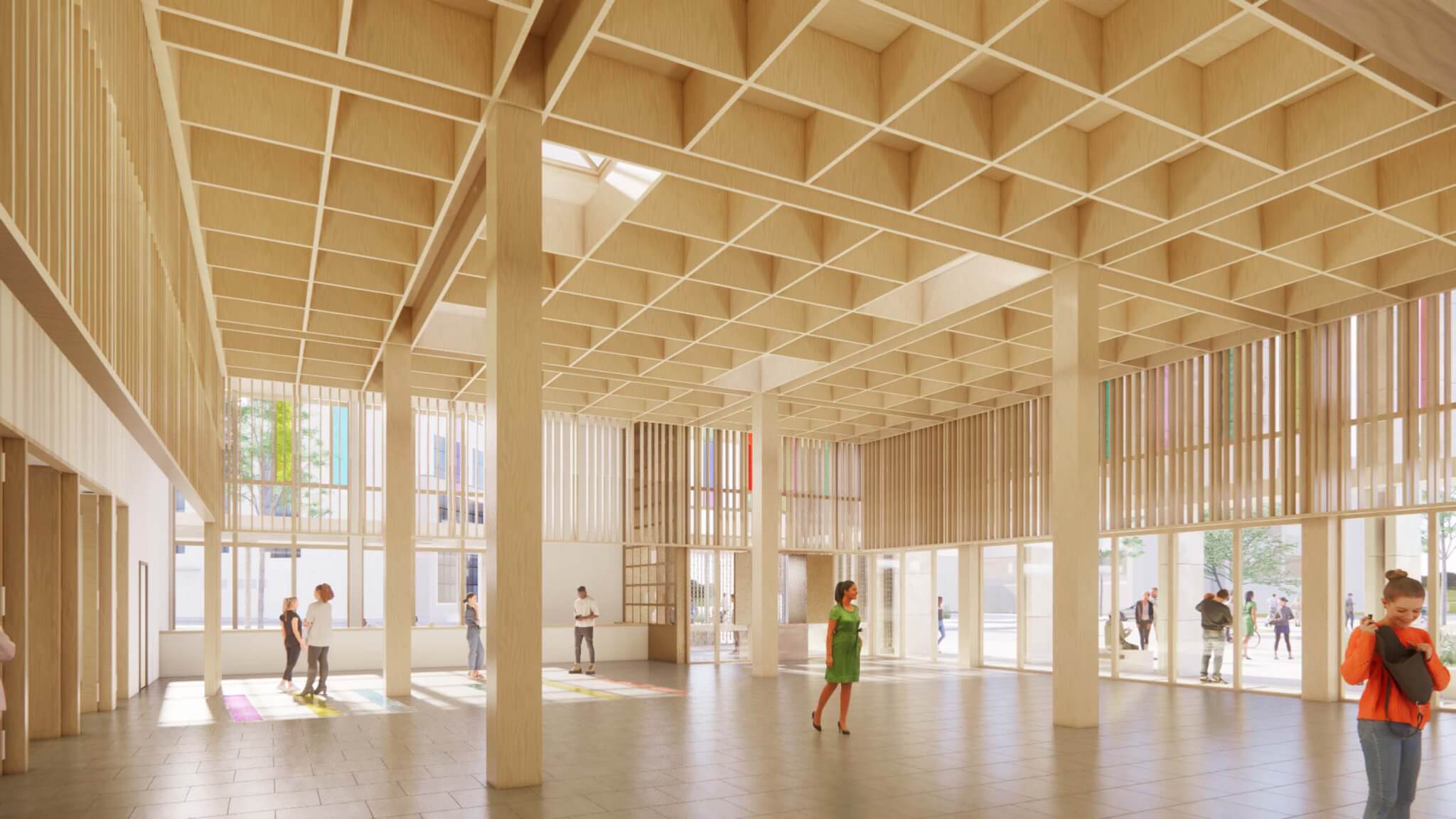
Arlington Center for Community Engagement 2022–
A rift within the Episcopal Diocese of Fort Worth over the national church’s views on ordaining women and affirming LGBTQ parishioners led to a break and a lawsuit that saw the conservative wing, empowered by the courts, evict progressive members from their own churches. St. Albans Episcopal Church rented out worship space in an Arlington theater for more than a decade before deciding to invest in a permanent venue. It was renamed All Souls, and then its leaders approached Duvall Decker about development consultation. The architects helped them identify their needs and eventually find a building: a former JC Penney in the Arts District that had been converted into a museum in the early 1990s. Only then did the team begin thinking about a design, which prompted the parish’s determination to become one of several tenants in a community center that will also include affordable housing, office space for nonprofits, and a restaurant. (Construction is anticipated to begin next year.) “As a church that didn’t have the asset of a church, it taught them that church was about community engagement more than anything else,” Duvall said. “On the other side of that, they realized that the asset of the building should be leveraged for more than just the church. What a church can provide to the marginalized is the asset of a building. That’s extremely powerful.”
Samuel Medina is a writer and the editor of New York Review of Architecture.

