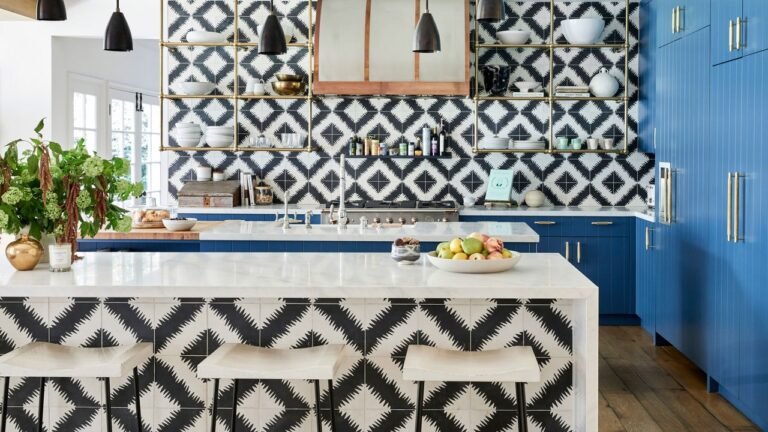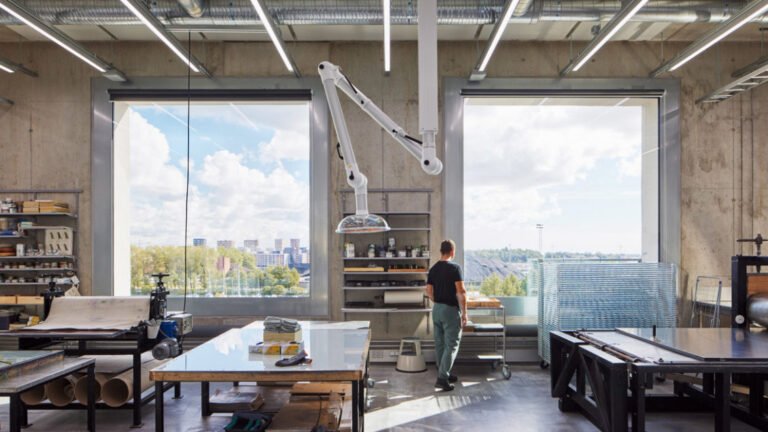WORKac sensitively updates Hans Hollein’s Interbank Tower in Peru for the new hybrid paradigm
In 1968, Pritzker Prize–winning architect Hans Hollein penned Everything Is Architecture, a manifesto that argued for a new, expansive definition of architecture, one that took into account the totality of what creates and exists within an environment. Hollein insisted that architects must enter and use design thinking within new fields, abandoning their singular fixation on the built environment. Concerning what future structures would become as architecture blended with other disciplines, Hollein predicted: “Built and physical architecture…will more intensely work with spatial qualities as well as with psychological ones. Spaces will more consciously…contain informational effects while directly expressing emotional needs.”
Almost 60 years later, Hollein has been proven unequivocally correct. Architecture is no longer a siloed field: Employees whose backgrounds include non-design disciplines are coveted and “design thinking” is just as likely to be discussed in Harvard Business Review as it is in architecture school. This cross-pollination is reflected in our built environment, too. Buildings today reflect a new approach to architecture, one informed by psychological and sociological research and integrated with digital technologies that connect people at an unprecedented scale and speed. Case in point: WORKac’s latest workplace project, a ground floor renovation of Intercorp’s Lima, Peru, headquarters, which, coincidentally, was originally designed by Hollein.

“We have always been fans of Hollein’s work, and especially of Everything Is Architecture. It’s still fresh, playful, and applies design to everything” said Dan Wood and Amale Andraos, cofounders and principals of WORKac. Their firm was the natural fit for the project: organized around “embracing reinvention and collaboration with other fields” with a portfolio that evinces “unshakable lightness” and “polemical optimism” in their built work. Once the job was awarded to them, the design team analyzed how the Viennese architect defined and articulated space—particularly through his concept of rooms-within-rooms, architectonic expression, and exuberant use of patterns—and found that his strategies closely resonated with their own. From there, it was a matter of updating these strategies to function and appear as products of the 21st century.
Read more on aninteriormag.com.


