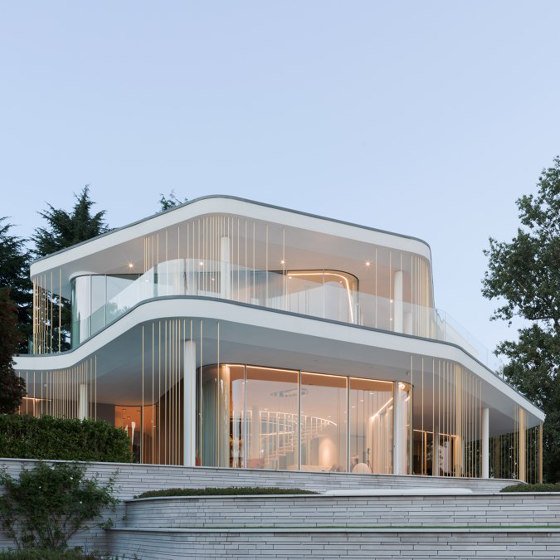Work kicks off on BIG’s silo-busting, stacked-block science hub at Claremont McKenna College
In what’s turning out to be a busy week for new and reimagined science complexes at major American academic institutions, Bjarke Ingels Group (BIG) has shared its design for the home of the newly formed Kravis Department of Integrated Sciences at Claremont McKenna College (CMC). The roughly 120,000-square-foot building, the Robert Day Sciences Center, formally broke ground late last month on the eastern edge of the esteemed liberal arts college’s 70-acre campus in Claremont, a small and affluent Pomona Valley city nestled in the foothills of the San Gabriel Mountains in northeastern Los Angeles County. A consummate college town, Claremont is home to a consortium of seven private higher education institutions, including five undergraduate colleges and two graduate schools, of which Pomona College is the oldest and largest.
Sweeping changes are afoot on the California modernist architecture–heavy (Rafael Viñoly’s Kravis Center being a notable new addition) campus of CMC, which was first established in 1946 as a men’s college and co-ed since 1976, with the forthcoming Robert Day Sciences Center kicking off a series of sweeping development and modernization projects. Set to be completed in 2024, the LEED Gold–targeting facility is named after W.M. Keck Foundation Chairman and CEO Robert Day, a CMC alumnus and longtime trustee, whose $40 million lead gift, which was announced late last year, formally set the BIG-designed project into motion.
Upon the announcement of Day’s catalytic gift, CMC described BIG’s “open and light filled” design for the new science hub as a “metaphor for conversations between core disciplines and the College’s innovation of undergraduate sciences education.”

“Transformational programs inspire path-breaking architecture,” said Hiram E. Chodosh, president of the Claremont McKenna Robert Day Sciences Center, in a more recent statement. “The iconic Robert Day Sciences Center will be home to the College’s next-generation Kravis Department of Integrated Sciences, a powerful, multi-disciplinary, computational approach to the grand socio-scientific challenges and opportunities of our time—gene, brain, and climate.”
As mentioned, the Robert Day Sciences Center is located in the northeastern corner of the CMC campus, anchoring the intersection of Claremont Boulevard and Ninth Street and serving as a connective gateway to the growing (more on that on a bit) campus. As noted by BIG, this “strategic position will facilitate strong connections to other academic departments on campus.”
The building takes form as two stacked and glazed rectangular volumes; the two parallel “blocks” on the first floor, home to a cafe and other social spaces, are rotated by 45 degrees on its second and third levels; these floors will be home to flexible teaching and research labs along with faculty offices. To promote transparency and collaborative learning, the facility’s labs and classrooms all face into a soaring, sky-lite central atrium-slash-social hub that extends the full height of the building. Timber plays a prominent role throughout, notably through the wood-clad, triangulated truss facade that runs along the length of each stacked volume.

Noting that the design of the Robert Day Center seeks to maximize the “integration and interaction” between previously siloed disciplines in the sciences, Bjarke Ingels, who is serving as partner-in-charge of the project alongside Leon Rost, went on to detail the building’s collaboration-fostering design.
“The labs and classrooms are stacked in a Jenga-like composition framing a column-free, open internal space with the freedom and flexibility to adapt the ever-evolving demands of technology and science,” he explained. “Each level of the building is oriented towards a different direction of the campus, channeling the flow of people and ideas internally between the labs and the classrooms as well as externally between the integrated sciences and the rest of the campus.”
“It is our hope that the building will not only provoke new conversations between scientists but that it may also stimulate the rest of the liberal arts students to take a deeper interest in the sciences and vice versa, he added. “The analytical embracing the experimental – rationality intersecting with creativity.”

On the corner perimeters of the blocky building are a series of eight roof terraces offering sweeping views of the campus and surrounding mountainous surrounding. With a mix of hardscape and softscape areas, the terraces will function as study areas, social spots, and outdoor extensions of the center’s classrooms. (LRM Landscape Architecture is serving as project landscape architect.) Topping the building’s roof will be a 9,000-square-foot solar array set to produce 200–230 megawatt hours of clean energy annually.
Back at ground level, flanking Robert Day Sciences Center will be a trio of public outdoor spaces: The Mall on the west side of the building and the Art Square and Science Garden to the east.

“By literally stacking disciplines together, the building becomes an expression of collaboration and a crossroads for scientific thought,” added Rost. “The parallel wings extend the historical framework of the campus mall, then pivot diagonally to face the future of the CMC campus expansion.”
As for the campus expansion mentioned by Rost, he’s referring to the new Roberts Campus, a transformative project announced this past April that focuses on the full development of 75 acres on the eastern side of Claremont Avenue—opposite the previously announced Robert Day Sciences Center. This new eastern campus, named after alumnus and trustee George R. Roberts, will double the total footprint of CMC to 150 acres. Facilities at the Roberts Campus, supported in part by a $140 million gift from its namesake benefactor, will include a new aquatics center, eight athletic and practice fields, new academic and administrative buildings, additional student housing, a trio of pedestrian malls, and more. A new footbridge spanning Claremont Boulevard will link the new development zone with the existing CMC campus.
Meanwhile, those wishing to take a virtual panoramic tour of the Robert Day Sciences Center can do so here.


