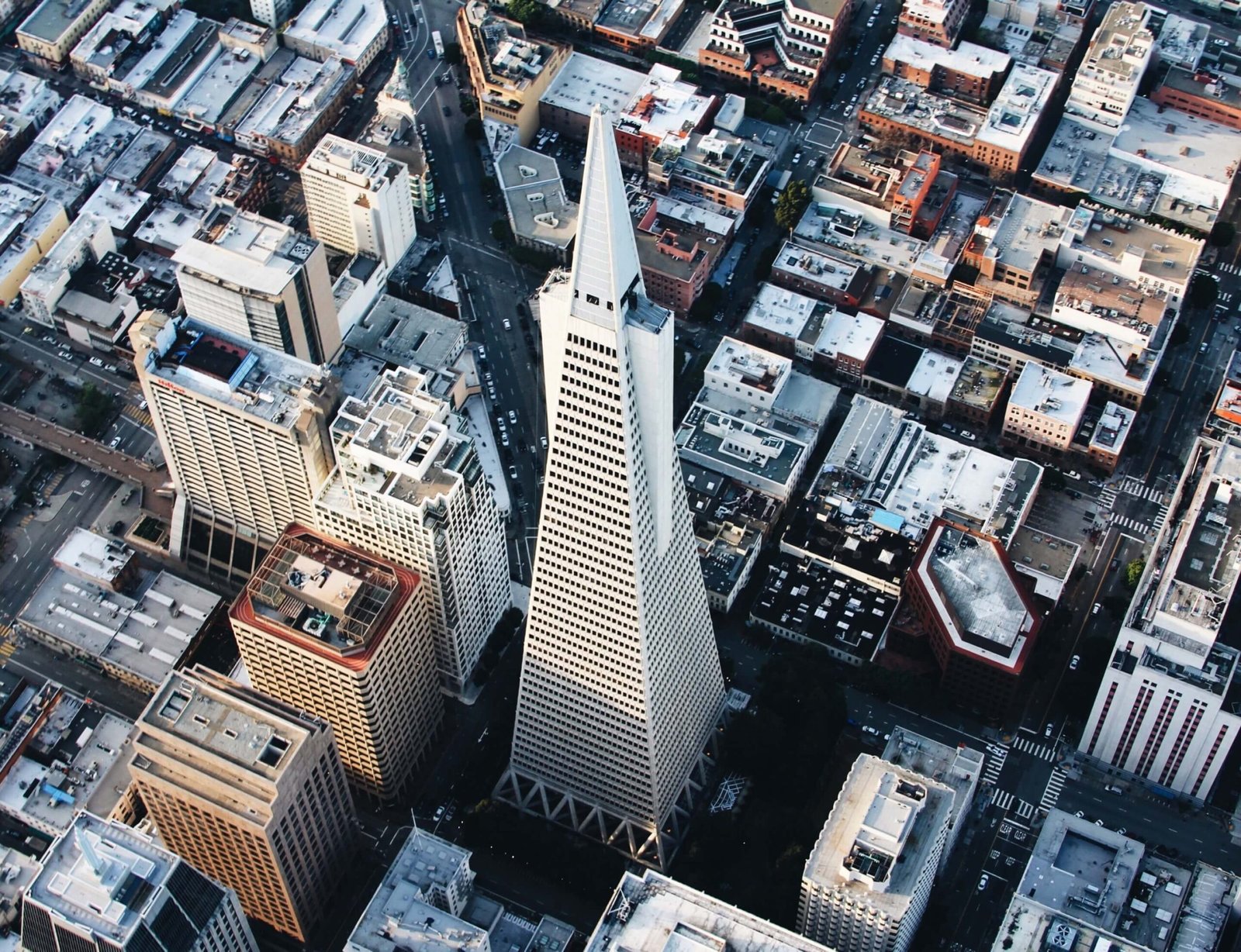Work begins on Foster + Partners’ $250 million revamp of the Transamerica Pyramid
The Transamerica Pyramid, an aluminum-capped skyscraper designed by William Pereira that reigned as the tallest building on the San Francisco skyline for nearly 50 years beginning in 1972, is undergoing a $250 million makeover that, among other things, entails an exhaustive interior redesign and ground-level public realm improvements; including an expansion of the redwood tree-populated park at the pyramidical tower’s base.
Led by Foster + Partners, the expansive redesign of the Transamerica Pyramid effort ranks not just as the largest modernization effort ever for the 48-story futurist landmark bove San Francisco’s Financial District—the project also marks the largest investment in downtown San Francisco since the start of the COVID-19 pandemic and is also one of the largest redesigns of a major building in the city’s history per the San Francisco Chronicle, which first broke news of the transformative overhaul at the city’s second-tallest skyscraper late last week. (Since the completion of the Pelli Clarke Pelli Associates-designed Salesforce Tower in 2018, the 853-foot-tall Transamerica Pyramid was bumped to the number two spot).
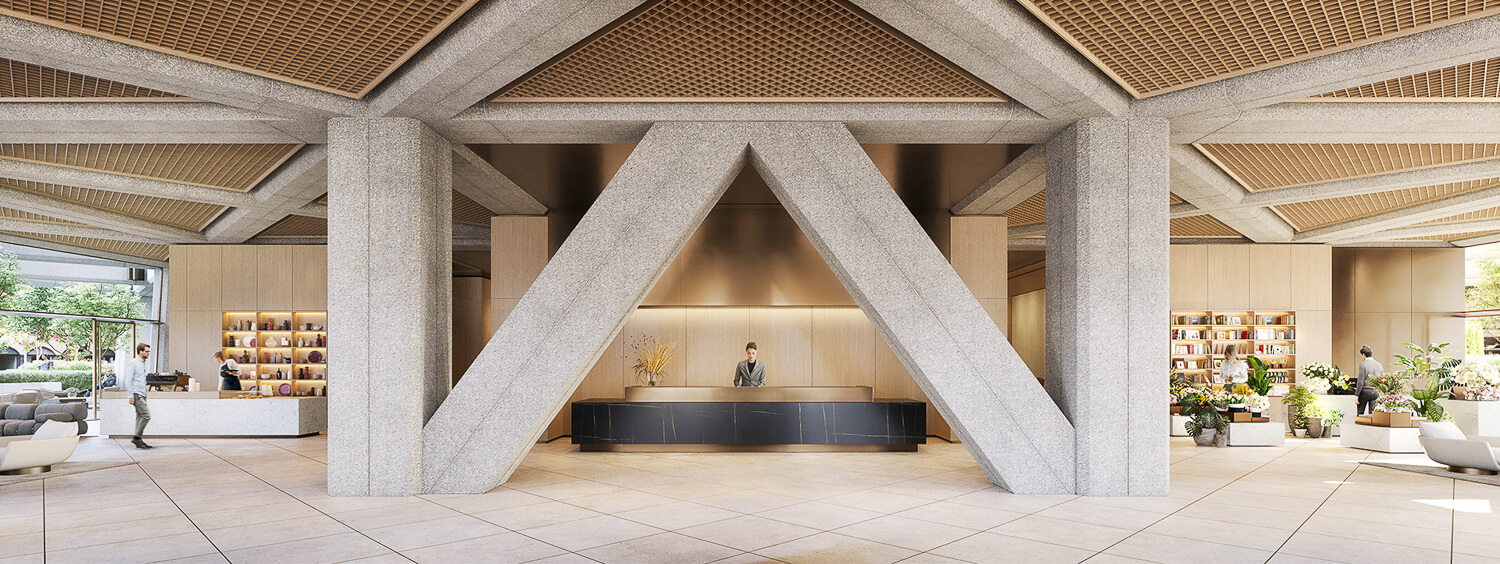
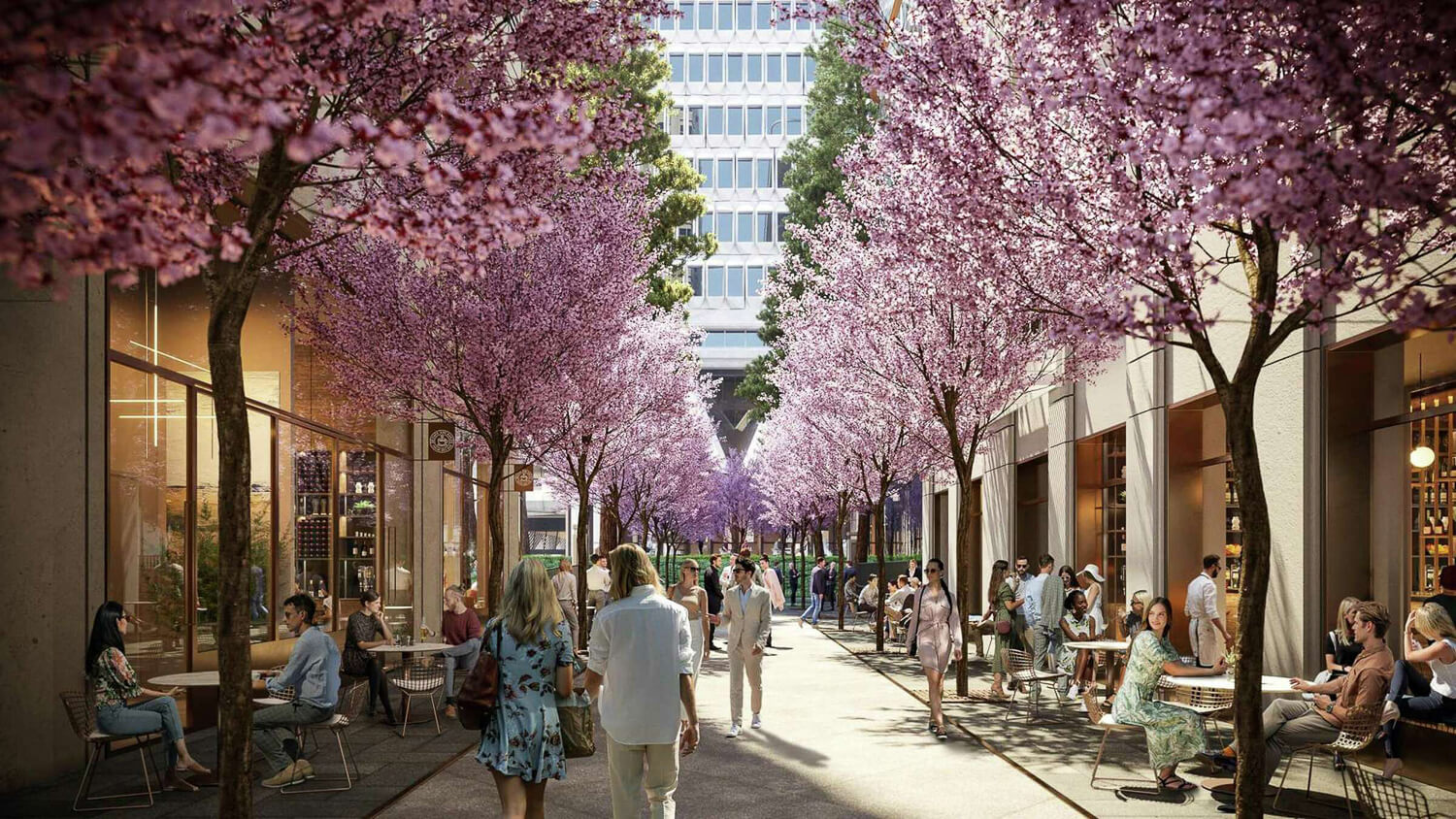
Renovation work at the Transamerica Pyramid, which just kicked off, is anticipated to take roughly a year to complete. The neighboring 1930 building at 545 Sansome Street that’s part of the larger Transamerica Pyramid Center complex will also be expanded to double its current size and see its facade reskinned as part of a planned complementary $150 million project that’s still awaiting approvals. A 1981 building at 505 Sansome, also designed by Pereira, will also be renovated as part of that phase two project. The two neighboring buildings are being rebranded as Three and Two Transamerica, respectively.
In October 2020, Michael Shvo’s New York-headquartered luxury real estate development firm SHVO acquired the iconic building from Aegon, the Dutch multinational parent company of the Transamerica Corporation, for $650 million. Transamerica Corp is now headquartered in Baltimore. Shvo first announced renovations were on the table for the Transamerica Pyramid Center in April 2021.
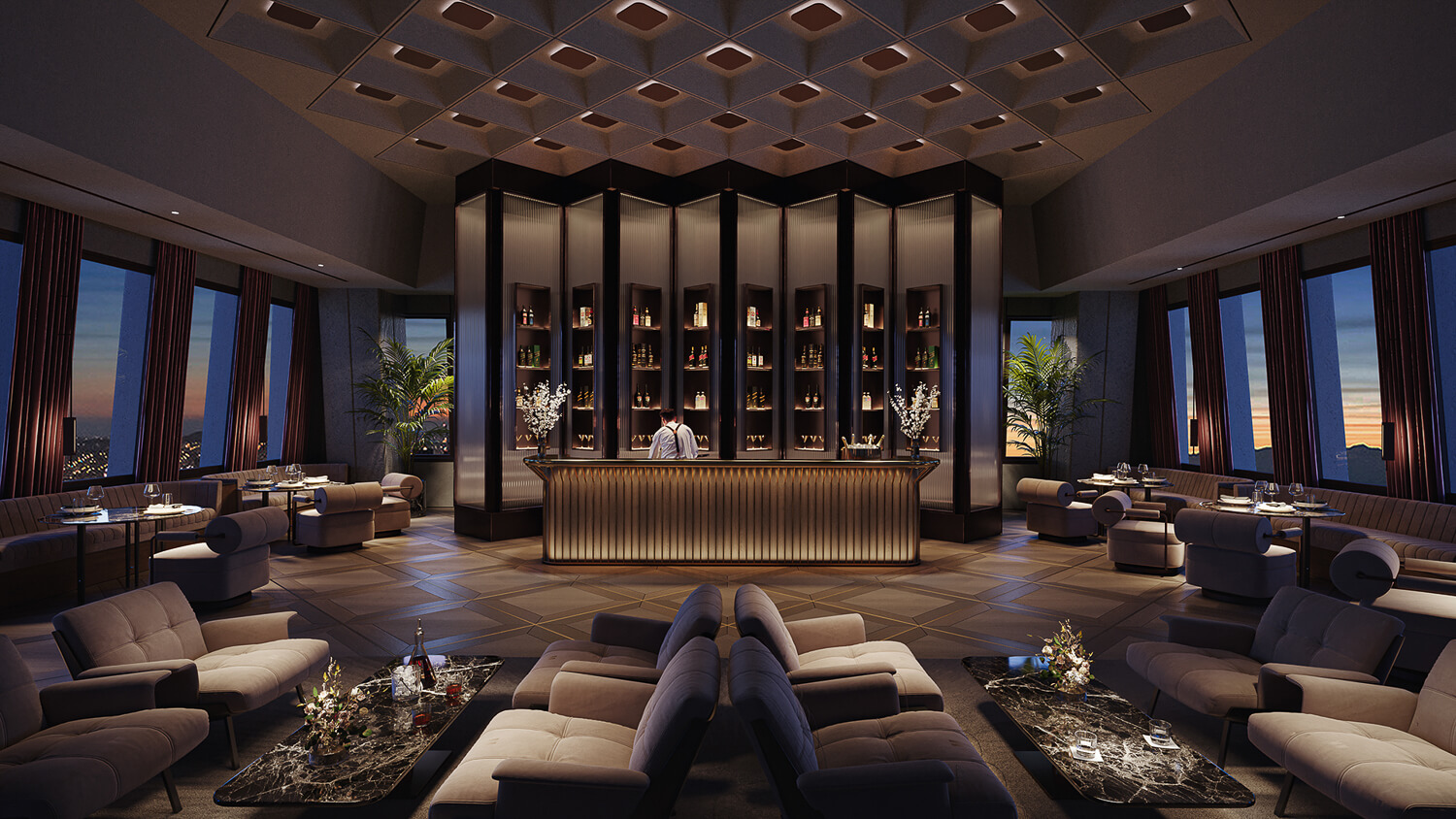
“We want to make this place a focal center of downtown, and make sure people come here not only to work,” Shvo told the Chronicle. “It will not only transform the interior of the building but the landscape and the exterior and bring life to the entire site.”
As detailed by the Chronicle, interior work at the 763,000-square-foot Transamerica Pyramid, which was certified as LEED Platinum in 2011 and re-certified in 2019, will be heavy on new amenities including a private sky lounge for building tenants on the uppermost 48th floor. The main lobby will also be renovated to “enhance and reveal the building’s historic elements,” the paper explained.
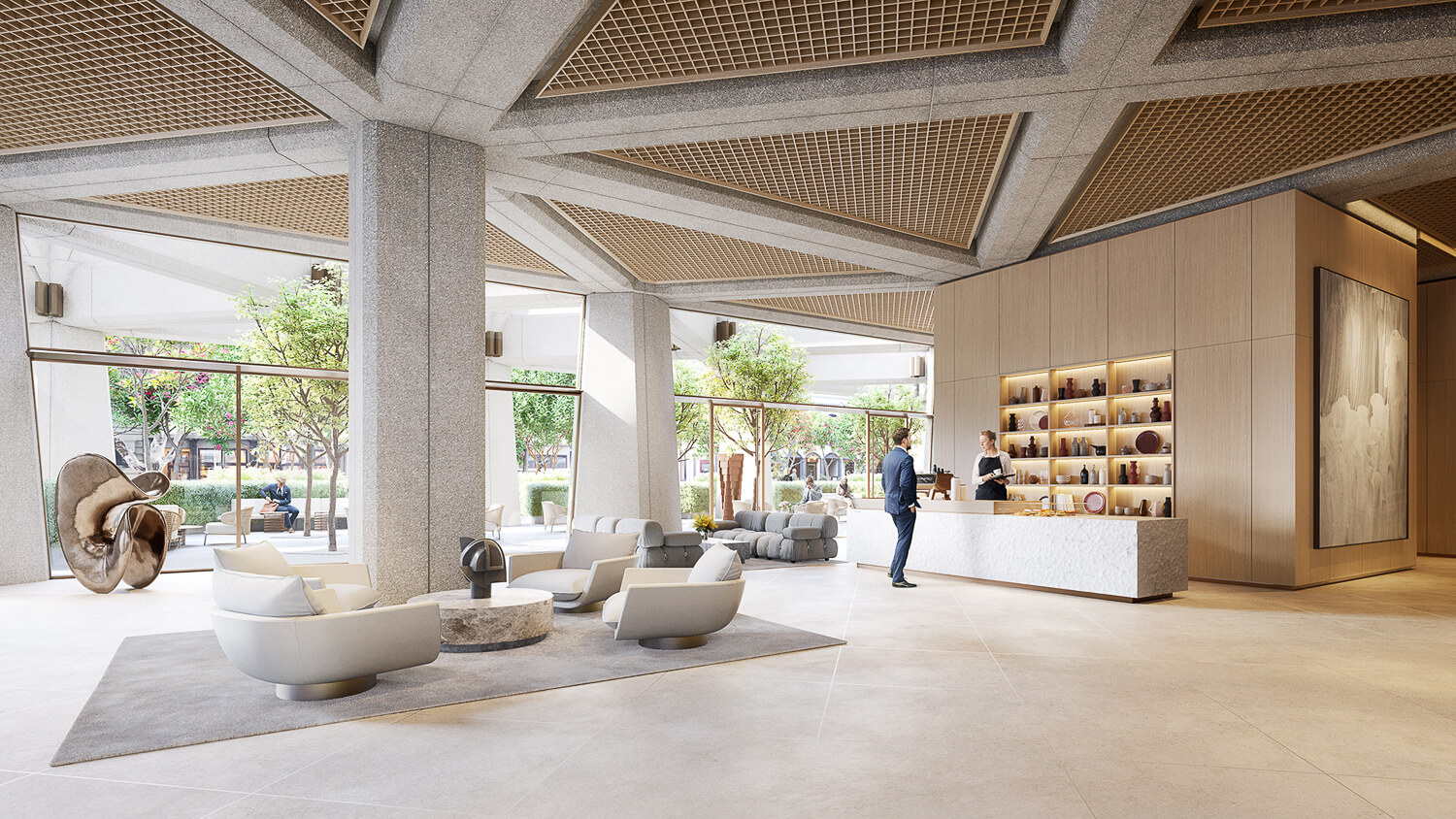
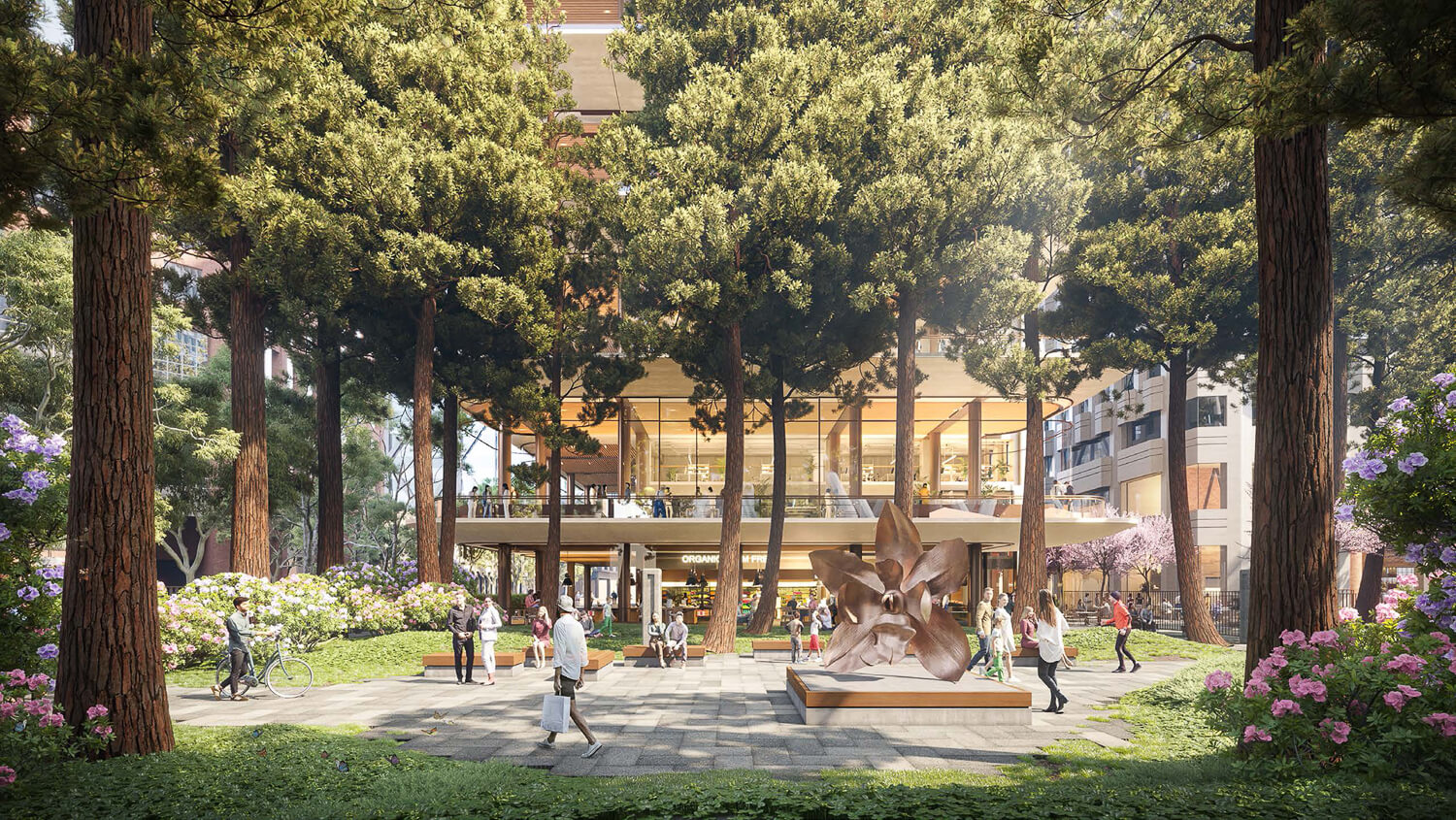
As envisioned by Shvo, the Transamerica Pyramid Center will also gain new dining and retail spaces flanking Mark Twain Street, an underutilized alleyway extending from the site’s half-acre Redwood Park. Originally designed by Tom Galli, the park will be expanded and lined with rows of cherry blossom trees to bring a burst of color to the site’s revitalized public areas.
High-end members-only club CORE, which first debuted in Manhattan in 2005, has signed on for 450,000 square feet of space in the revamped Transamerica Pyramid and will populate three lower floors of the building in 2023. Other key tenants of the building include Northwestern Mutual, Callan Associates, and Thoma Bravo.
“The word iconic is overused but it’s truly an iconic building, it’s a piece of history,” said Lord Norman Foster in a statement shared by SHVO. “It’s about responding to a very specific climate of a city, it’s about health, it’s about sustainability it’s about green.”
As noted by the Chronicle, Foster + Partner’s revamp of the Transamerica Pyramid isn’t the London-headquartered firm’s only superlatively tall undertaking in the City by the Bay. The proposed 50 Main Street, a project of developer Hines at the 200 Mission campus at the former PG&E headquarters in the city’s SoMA neighborhood, would replace the Transamerica Pyramid as San Francisco’s second-tallest building if the Foster + Partners-designed residential super-tall tower is built as proposed. It would rise 1,066, just four feet shorter than Salesforce Tower.

