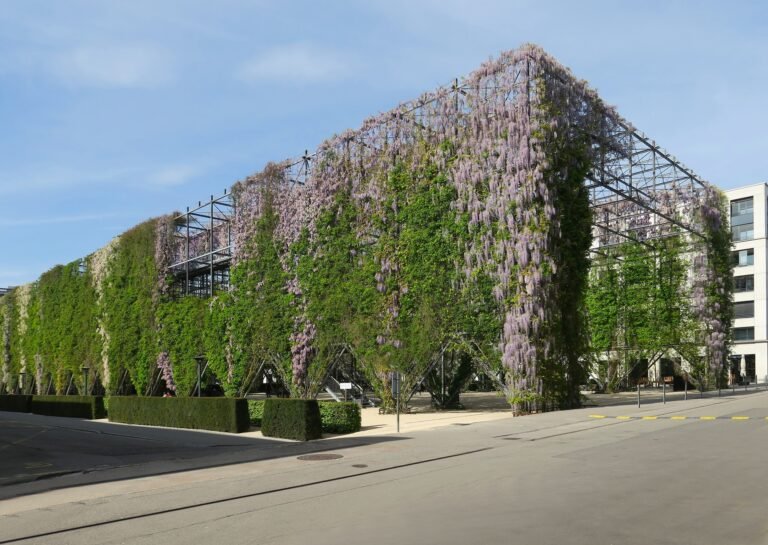Woodland Homestead in the Beskydy Mountains / WMA architects
Woodland Homestead in the Beskydy Mountains / WMA architects


Text description provided by the architects. This building is mostly made from wooden materials coupled with stone. It is centrally situated in a meadow covering an area of 20 000 m² on the edge of a large forest. The house is designed with its location and the weather conditions in mind, as it is situated at an altitude of 600 meters in a semi-open landscape exposed to westerly-easterly winds. Amongst other things, there is also a fireplace, a sauna with a relaxation area, outdoor seating with an open fireplace, an outdoor grill known as a braai (bbq) area, and, last but not least, a stone cellar.


It was designed by WMA architects architectural studio from Opava (Ing. arch. Adam Weczerek and Ing. arch. Martin Materna). The house stands on the border of an urbanized area in the Protected Landscape Area. Originally on this site, there used to be a typical Beskydy wooden house with a barn dating from the late 18th century. Despite all the investor’s efforts, the original plan of reconstructing the building turned out to be non-feasible as the property was badly damaged.


The current building is spacious, although it is not designed as a classic family house. The owner of the building only uses it for part of the year, when he is visiting his homeland in the Beskydy Mountains. However, it is possible that later in life he will settle in the house on a permanent basis, and the building also reflects so.

The house is designed so that the interior blends in with the exterior, and thus the entire living space features large glass windows which give the impression of wide-open spaces. The investor’s primary intention was to preserve the “spirit” of the original Beskydy buildings, known as Pasekářs, which were common in the area during the nineteenth century.

The building was constructed using larch wood and locally sourced stone. The large trunks were felled in the forest during the winter, stored for several years to dry, and then cut on a local 19th-century machine that is still operational. The same goes for the stone. The interior uses identical materials to the outside, but they are complemented by distinctive solitary features that relate to the past life of the owner. The view axis of the house, for instance, is dominated by a solitary tree trunk, originally from Africa.


The tiles in the main bathroom are made from natural limestone from southern Italy. The owner chose the material for the tiles himself at the local quarry and the stone was then cut to size and worked by a local company following the architect’s design. The individual parts were numbered, transported to the building site, and assembled. At this point, it should be noted that the whole project was, in financial terms, merely only a fraction of the price compared to the original plan of tiling the bathroom with top-of-the-range ceramic tiles available on the Czech market at the time.

One atypical feature of the house is the square window in the bedroom. In the other rooms, the windows reach from the floor up to the roof. Its design is also unusual, with the solid larch-wood frame passing through the wall, thus creating a simulation of a picture with the woodland scenery and the pond; this “picture” changes with the seasons. All the interior doors are 2.6 m high.

They are flush with the wall and the hidden door frames. WMA architects love minimalism, so when designing the interior, they did away with various protruding parts that could collect dust. This means that there are not many dominant elements that stand out, which was what the investor had in mind. The generous height of the doors and windows means that the space does not give the impression of being too large or uncomfortable.







