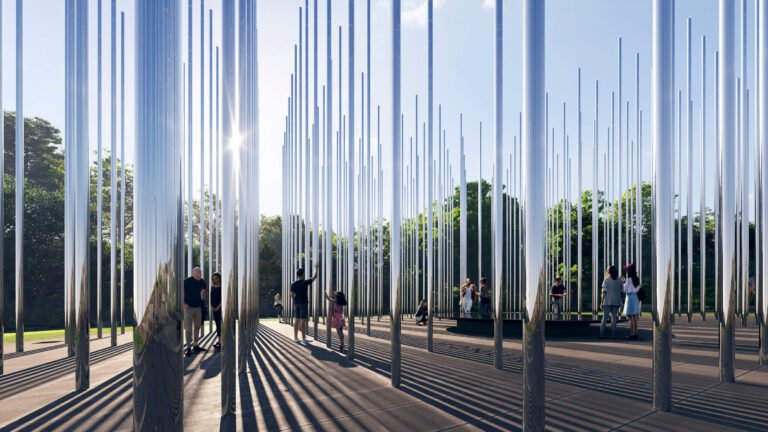Wollumbin House / Harley Graham Architects
Wollumbin House / Harley Graham Architects


Text description provided by the architects. Faced with the challenge of a highly constrained site, Wollumbin House is a project that embraces solitude and sanctuary in the confines of a suburban context. Anchored on a steep west-facing site the project acts as a vantage point to enjoy views of the caldera and Wollumbin (Mount Warning) to the west and glimpses of the Pacific Ocean to the north.


The design speaks to the harshness of the east coast environment; a dark and robust exterior material palette that endures relentless salt-filled northerlies. Operable western facade systems control the harsh afternoon sun while allowing expansive views across the hinterland; the upper level has a series of fabric screens hidden in the soffit, while the mid-level relies on aluminum strut panels that can be adjusted to a variety of angles.


The steep nature of the site resulted in a layered building of suspended concrete platforms that stacked the program over three levels. In an effort to mitigate the overall scale of the building the relationship to the surrounding landscape was an integral design component; whether it is framing a view, suspending among the trees, or providing moments of respite and connection to the ground.

One of the initial design drivers for the project was to create a connection from the living spaces to the ground which was achieved through the northeast portion of the site where the pool nestled amongst native heath and rainforest species whilst providing shotgun views through the building to the hinterland range to the west.

The lower level acts as a transition for arrivals; an entry sequence that allows visitors to meander off through the native garden to an outdoor shower before entering the building, with 2 x 50,000L water tanks sheltered from view behind the vertical black screens.

The program of the mid-level is reflected through the treatment of the external facade; reserved for private sleeping spaces the facade can be individually controlled to open or shut down with each of the bedrooms afforded long views over the town and range beyond. The upper living level is anchored into the site, affording the residents connected to the ground with cross-ventilation drawing breezes across the water through the living space.

Wollumbin Street House is a project that emphasizes the constraints of the site, while delicately balancing the aspects of connection and seclusion.










