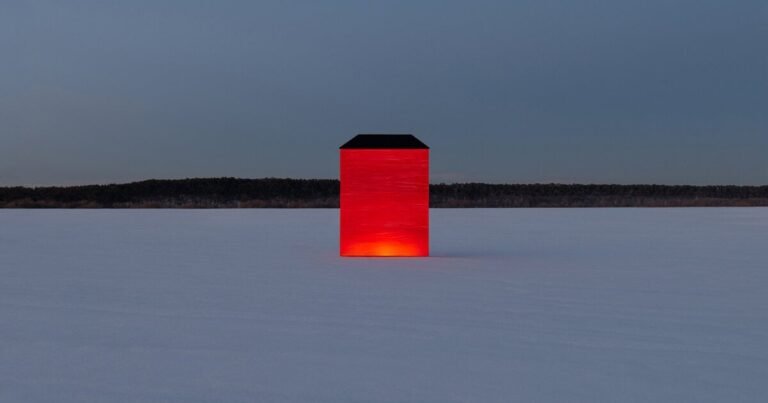Wohnhaus Solothurn // Tormen Architekten AG
Text description provided by the architects.
This expressive and cubic residential building was built on a northern hillside in the canton of solothurn. the wonderful view of the alpine landscape with the eiger, mönch and jungfrau is captured in a targeted manner. the different projections and overlaps create exciting external references and combine the topography with the respective floor levels.
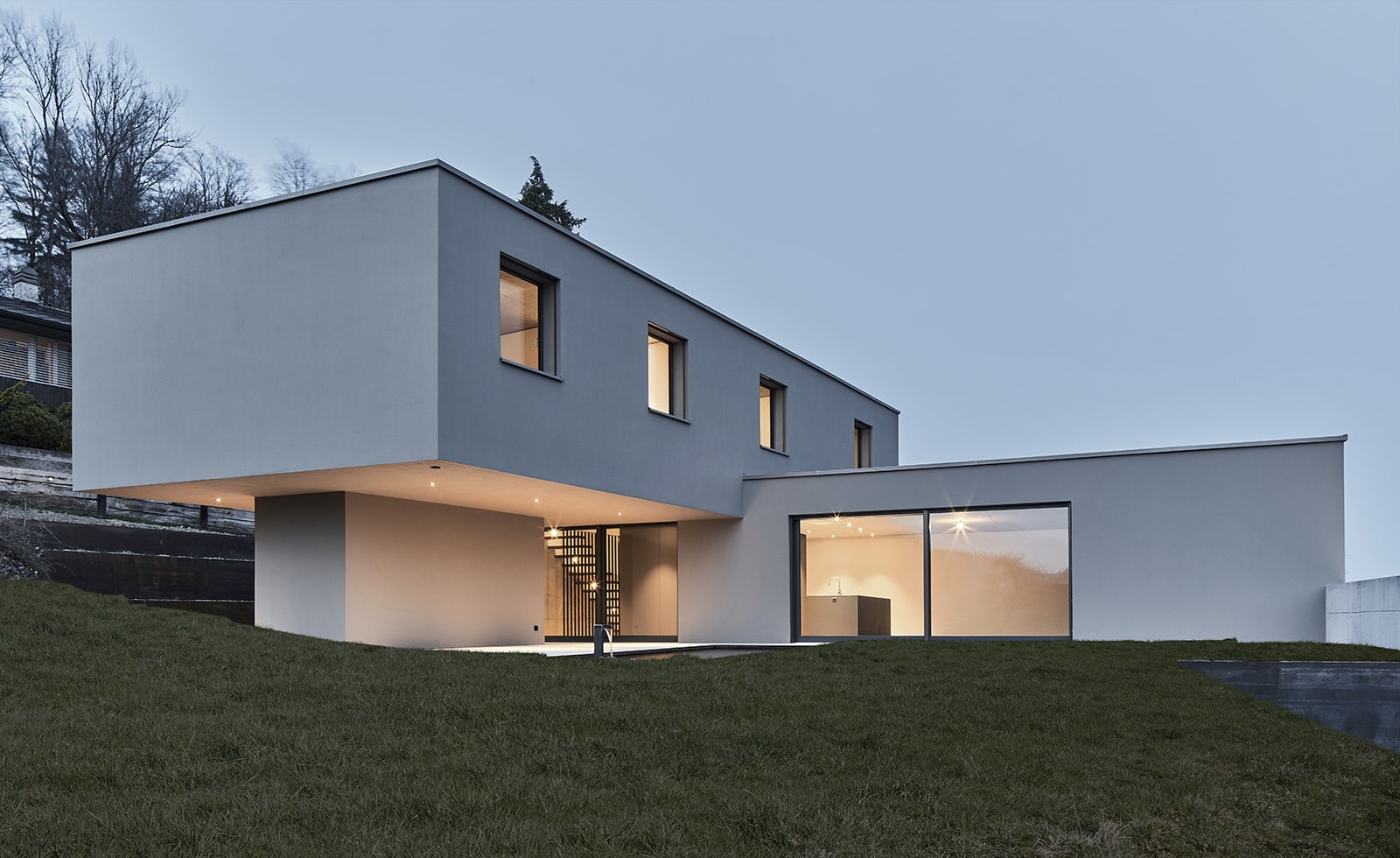
© Tormen Architekten AG
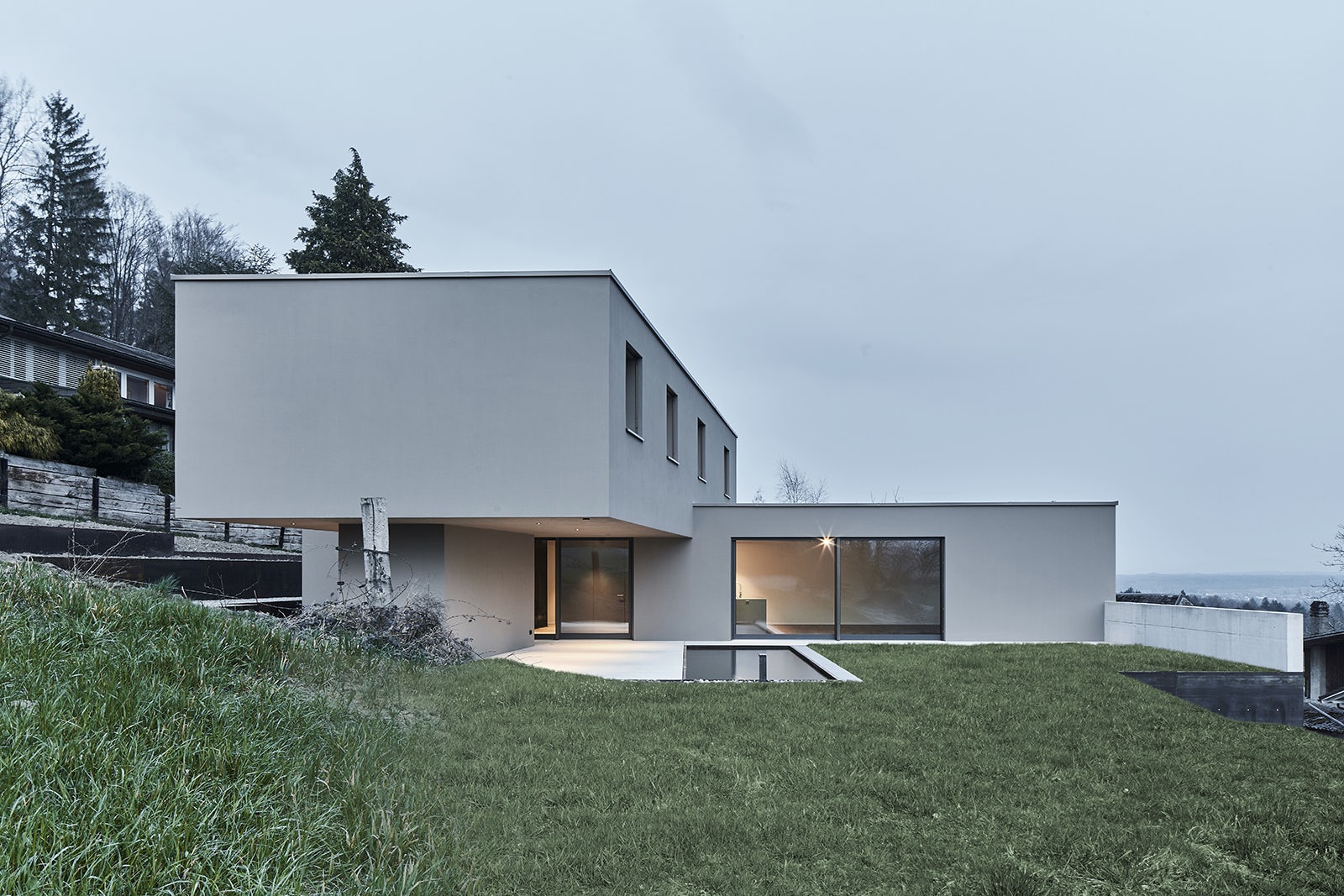
© Tormen Architekten AG
on the ground floor, the living and dining area is very loft-like, spacious and translucent. from the covered seating area there is direct access to the outdoor area with a pool area in raw steel. the private rooms are located on the upper floor. Finally, in the basement there are cellar rooms, a workshop, a wine cellar and a double garage with bicycle storage facilities..
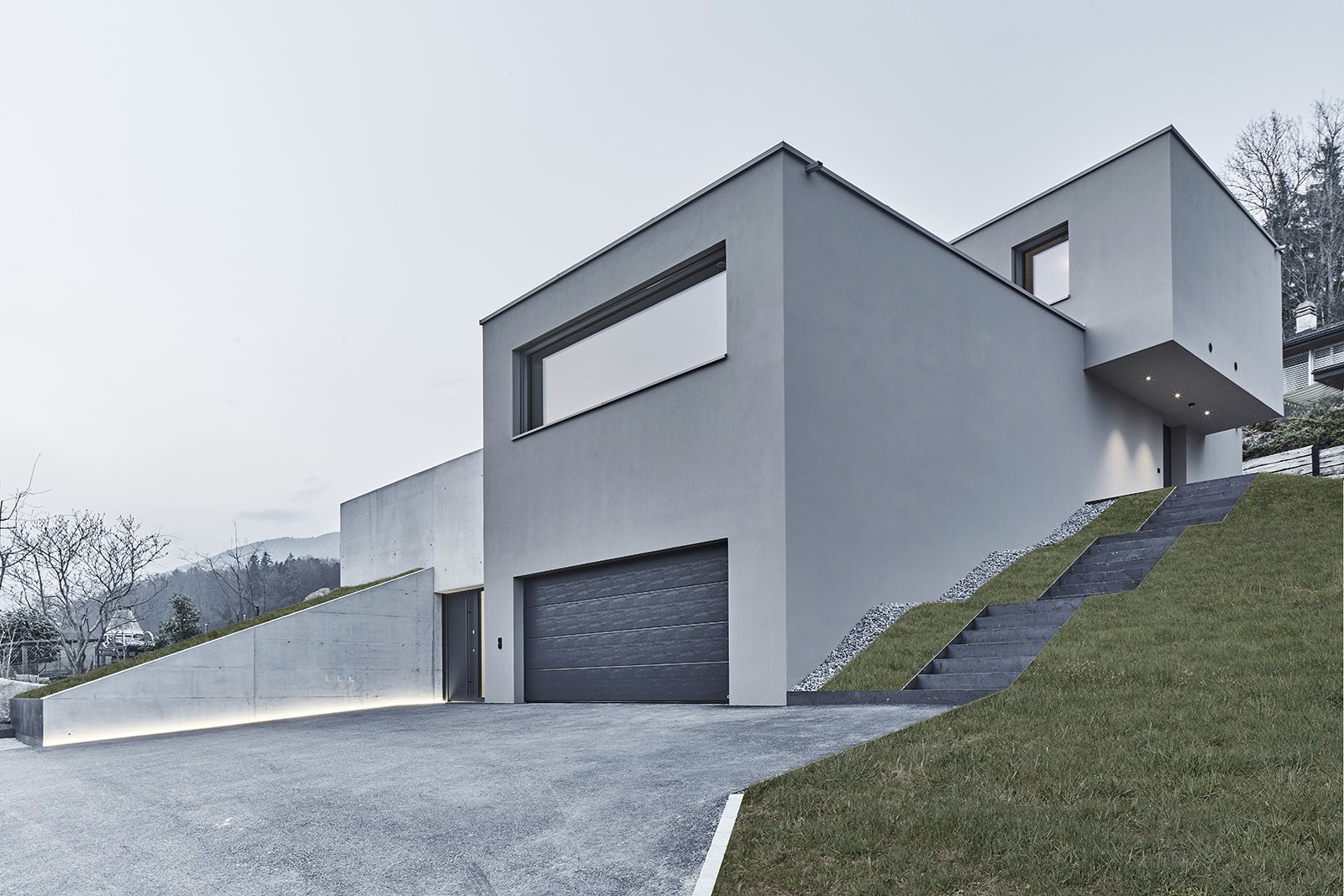
© Tormen Architekten AG
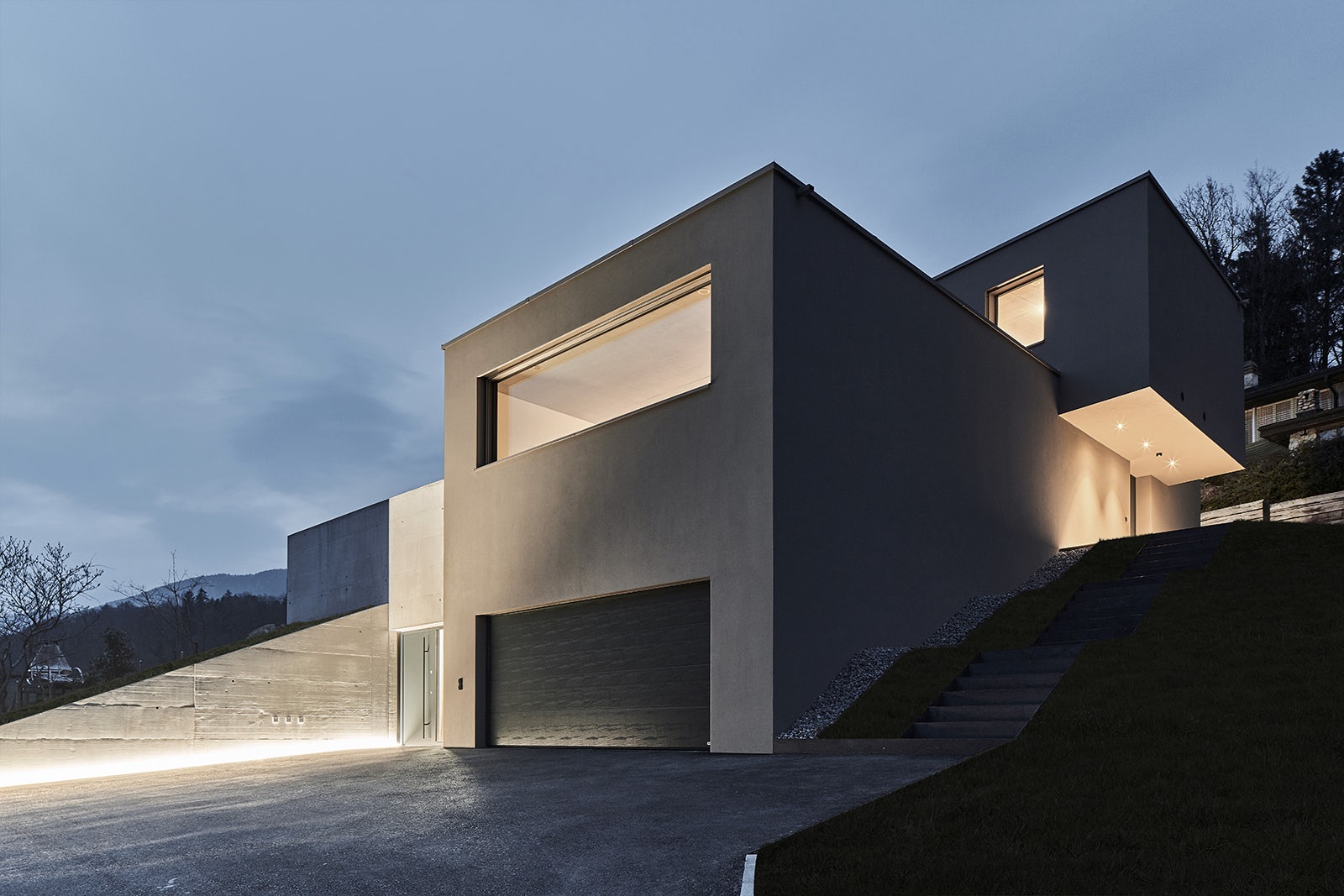
© Tormen Architekten AG

