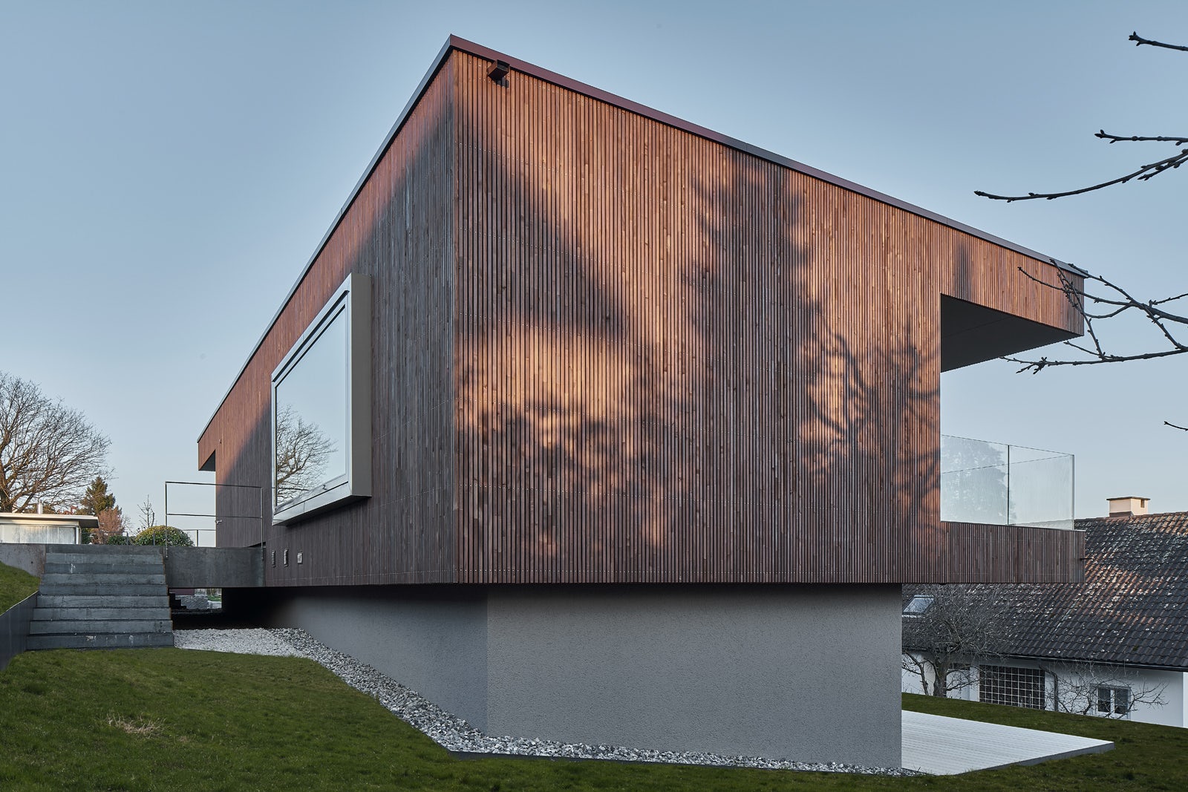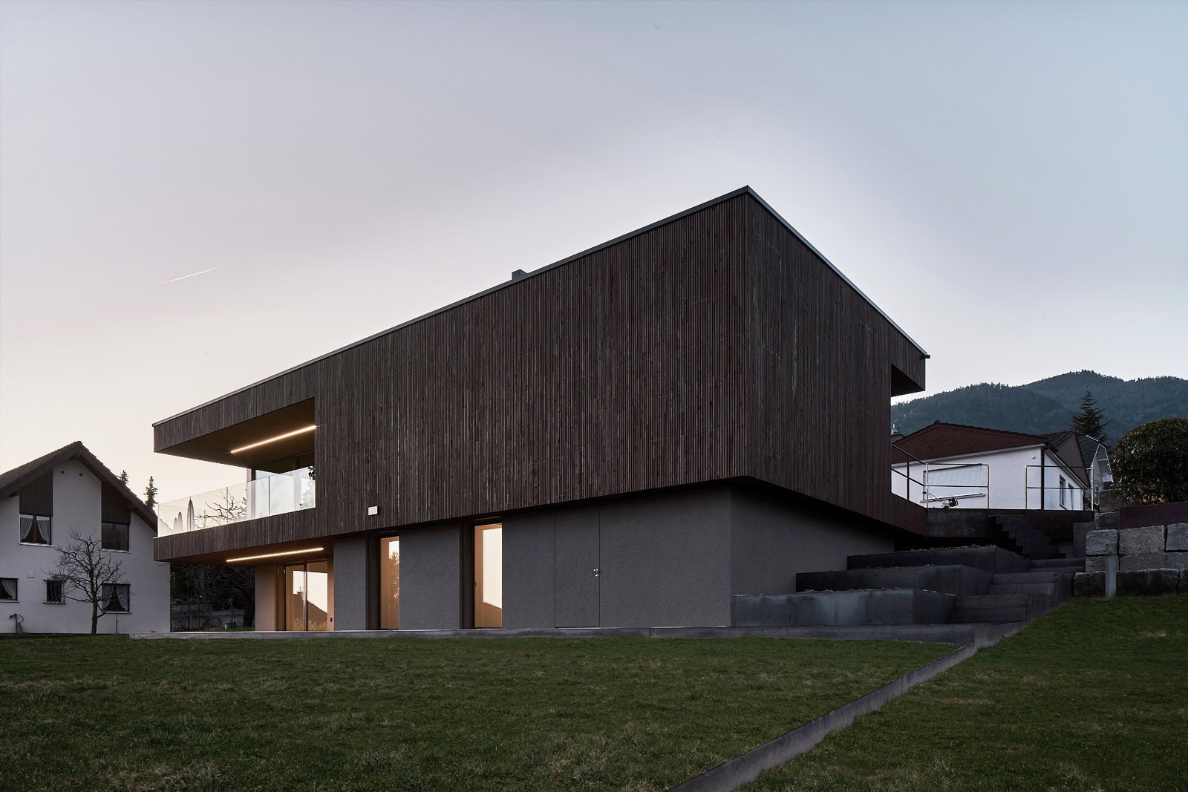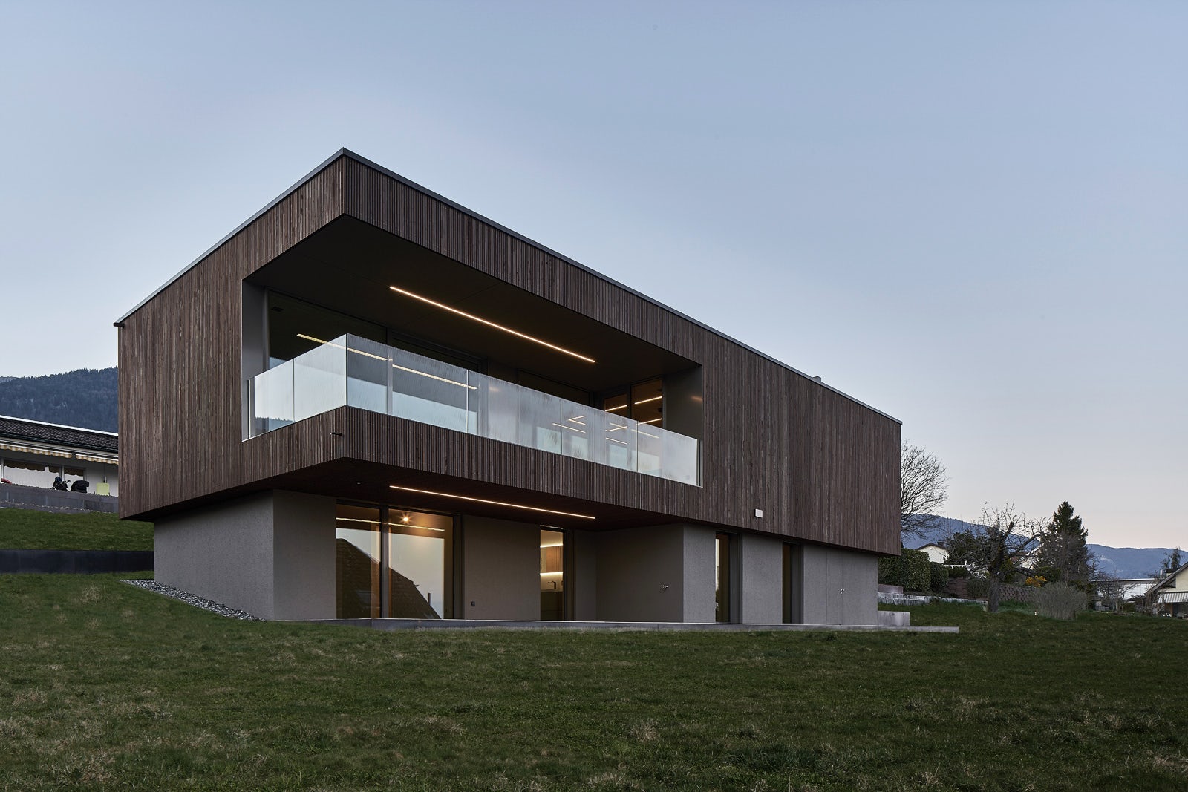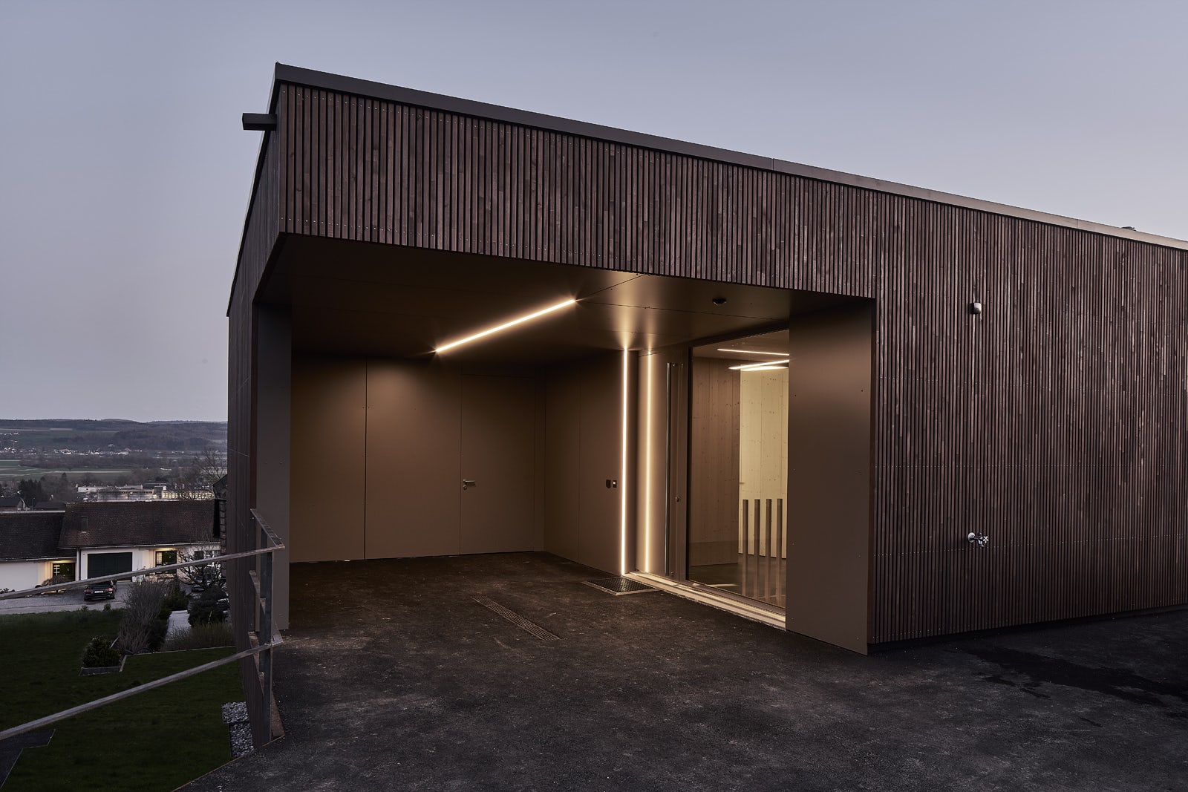Wohnhaus Bettlach // Tormen Architekten AG
Text description provided by the architects.
This cubic detached house was built on a beautiful hillside in Bettlach. the parcel in a central, well developed location was parceled out from a larger piece of land – in the spirit of compact construction. the living level is attached to the upper cantilevered, light-flooded wooden pavilion, the sleeping level to the lower, solid concrete structure.

© Tormen Architekten AG

© Tormen Architekten AG
the quality of the spatial arrangement is optimally staged by a spacious loggia. the cube should appear as a single storey from the northern access situation. the south facade in the direction of the slope then illustrates the volumetry in its entire two-story expression..

© Tormen Architekten AG

© Tormen Architekten AG
