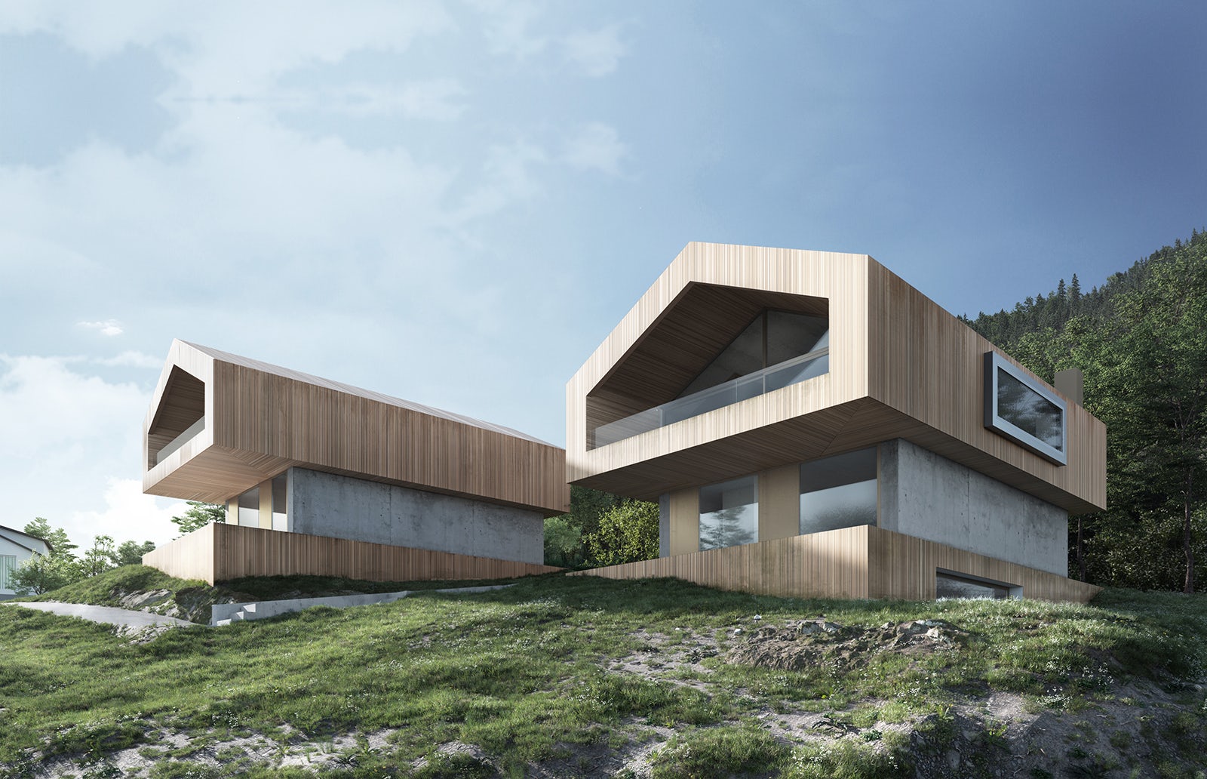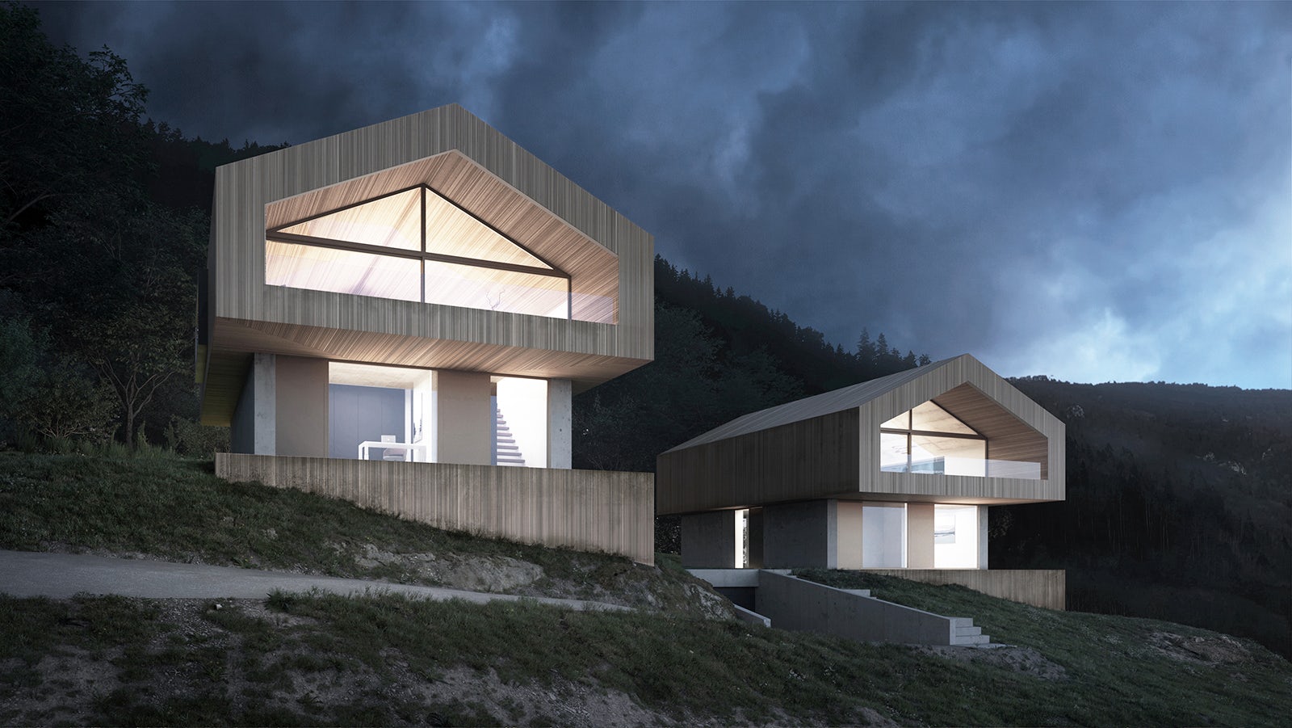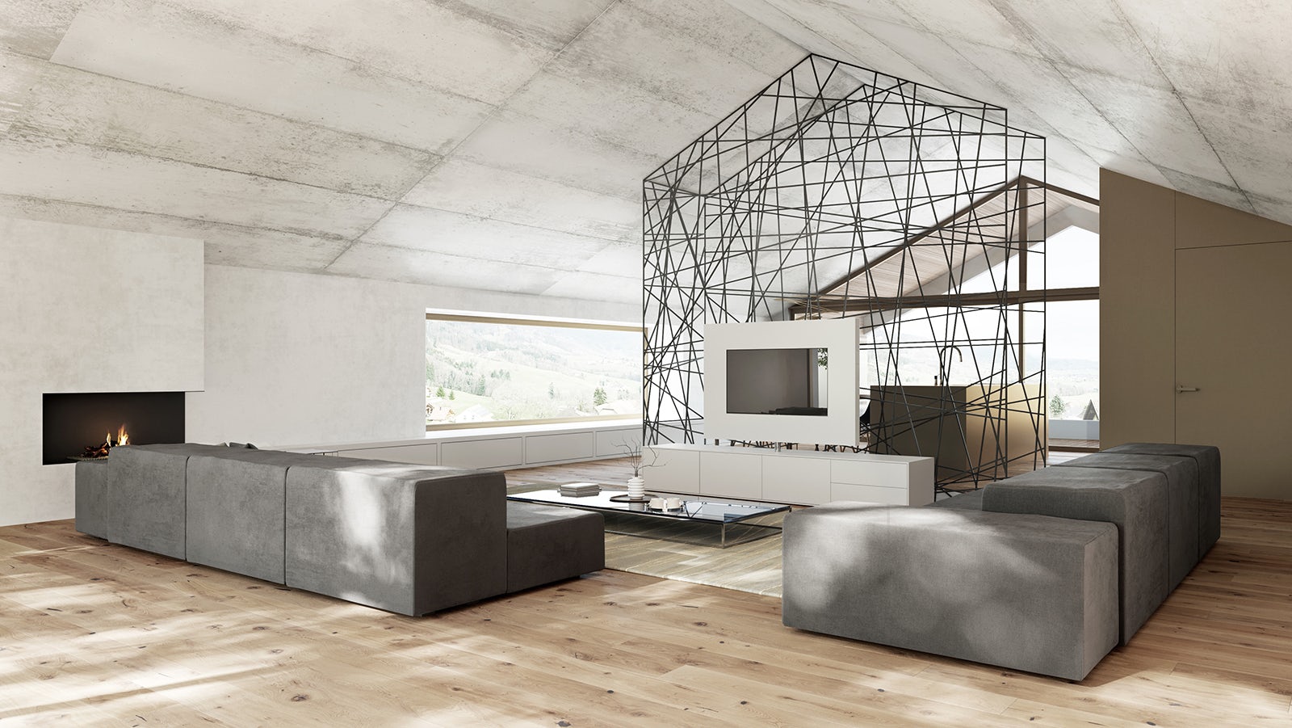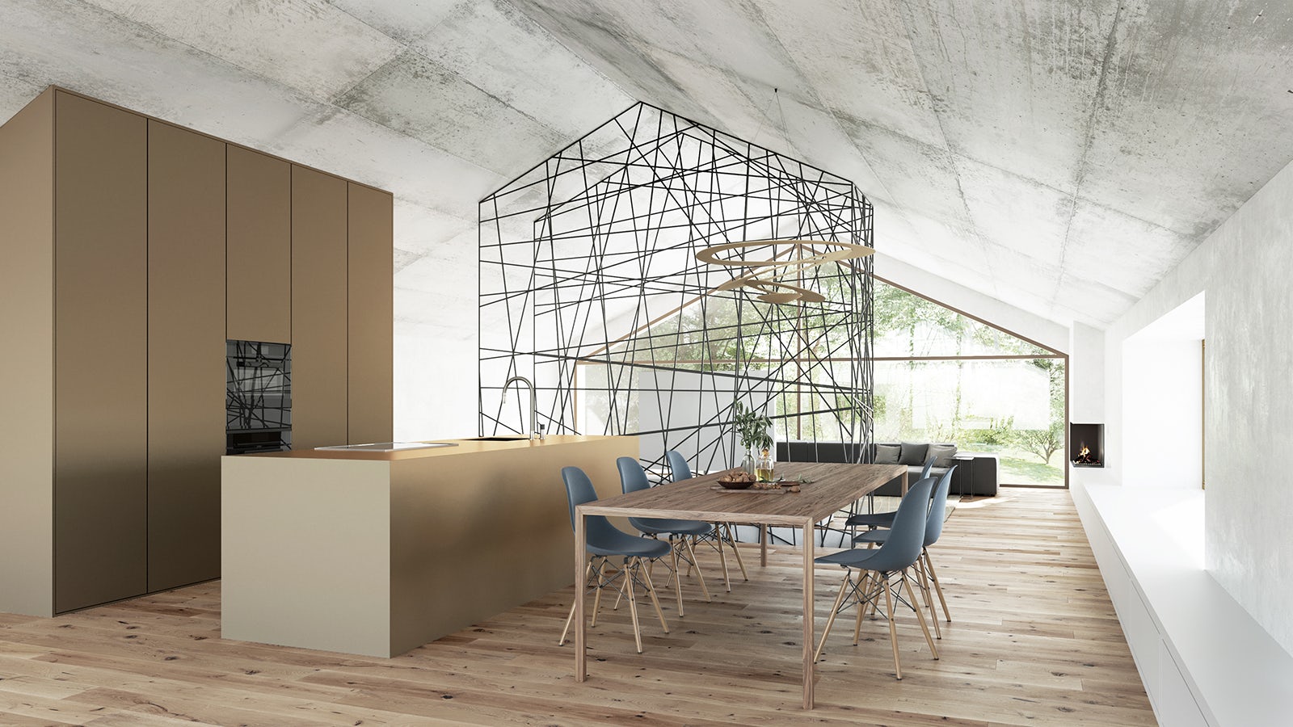Wohngebäude Balm // Tormen Architekten AG
Text description provided by the architects.
Two sculptural residential buildings are being built in the municipality of Balm. The two volumes are intended to communicate with each other and are coordinated in terms of form and material. The base and upper floor protrude while the ground floor is set back. The upper floor houses the spacious and loft-like living area with cooking / eating / living from which you can access the covered loggia area.

© Tormen Architekten AG

© Tormen Architekten AG
All private bedrooms with master bedroom, dressing room and guest area are on the ground floor and basement. All floors are accessed via free-floating steps made of solid wood with built-in lights and staged metal railings. More information, pictures and plans will follow shortly..

© Tormen Architekten AG

© Tormen Architekten AG





