with layered volumes, FGR architects’ ‘courtyard house’ evokes a minimalistic labyrinth
a concrete house of radiating layers
Australian studio FGR Architects completes its Courtyard Residence in Melbourne, describing the architecture as a ‘rectangular origami of concrete and glass.’ The dwelling is designed to introduce a calming atmosphere, elevating the experience of the home with its material palette that’s at once warm and contemporary. From the street, the architecture appears understated and minimalistic, with layered volumes suggesting a potential for discovery. Meanwhile, the interiors open up onto a sheltered courtyard, lending the house its name.
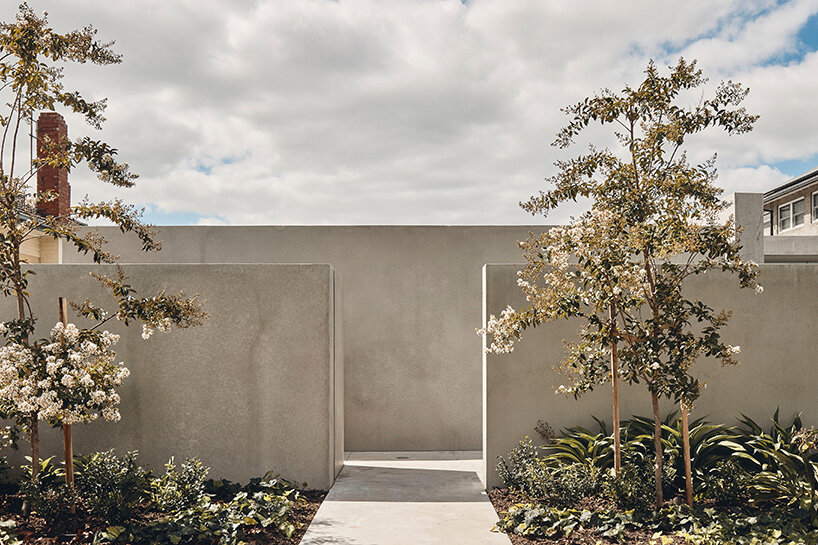 images © Peter Bennetts | @peterbbennetts
images © Peter Bennetts | @peterbbennetts
fgr architects adopts a mediterranean model in melbourne
The house by FGR Architects takes shape with a low-rising form of layered spaces which ultimately lead to a garden courtyard. The architects note: ‘Adopting the classic Mediterranean model of a central courtyard, the house thrives on external privacy and internal experience. Moments of stillness and exuberance exist within this continuum.
‘Water as wellspring is the focus of the courtyard as an oasis,’ continues the design team. ‘Reflection and delight are contrasted by the monumental energy of matte and polished concrete. Muted surfaces celebrate a sophisticated rawness throughout, supported by the evolving dance of light, shadow, and reflection.’
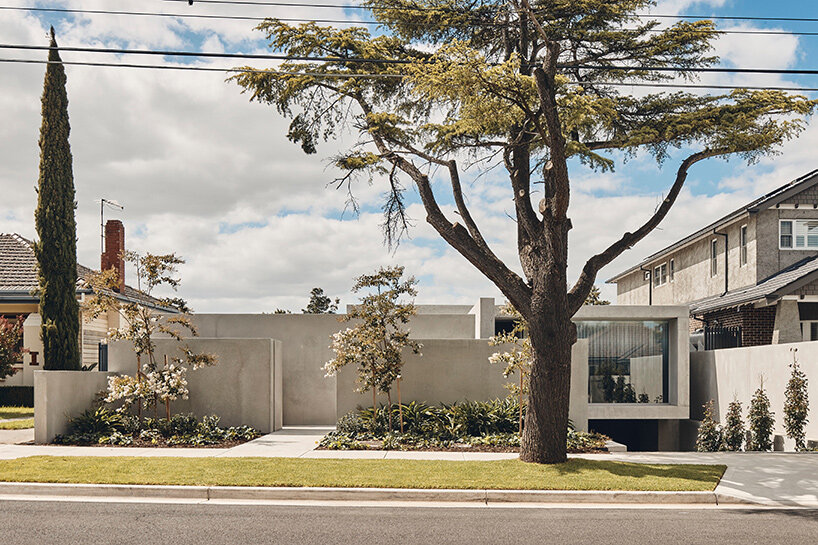
the restrained material palette
Seeking to ‘contribute nuance and elegance’ to its Courtyard Residence, FGR Architects makes use of a restrained material palette of timbers and fine steel windows. The team continues: ‘Despite its heroic elements, the house transcends its gallery-like scale and functions as a series of beautifully proportioned living spaces.’
‘Flexible options for opening and closing interiors with sliding glass walls makes for an immersive connection with the pool, courtyard, and sunlight. Equally, the house can be closed down as required to mediate harsh weather and optimize thermal performance.’
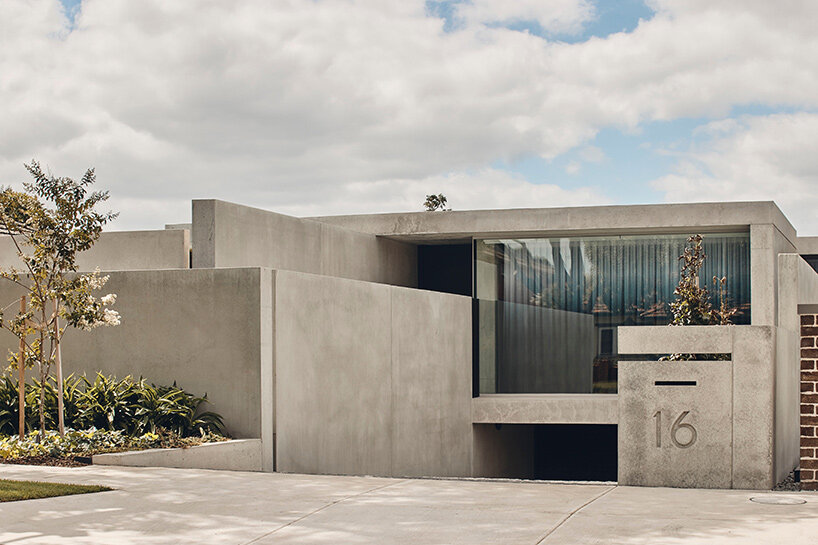 from the street, the house appears low-lying and understated
from the street, the house appears low-lying and understated
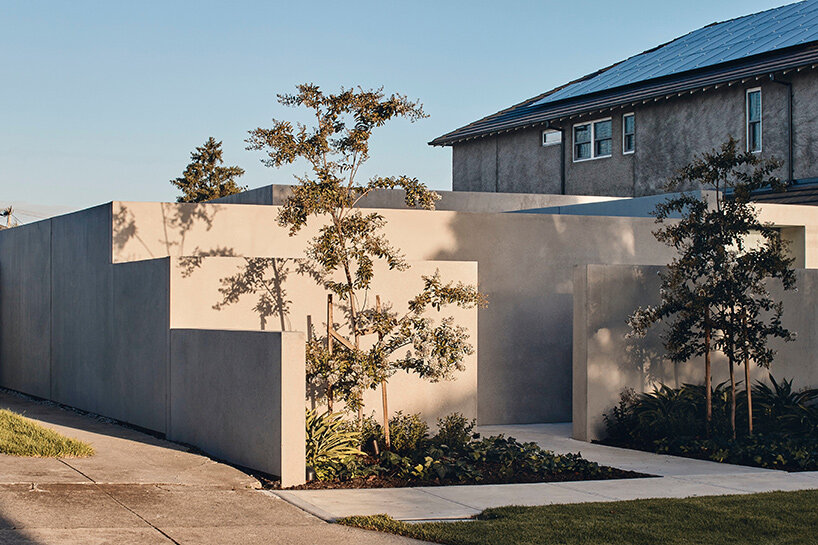
FGR Architects organizes the dwelling as a series of radiating, layered volumes
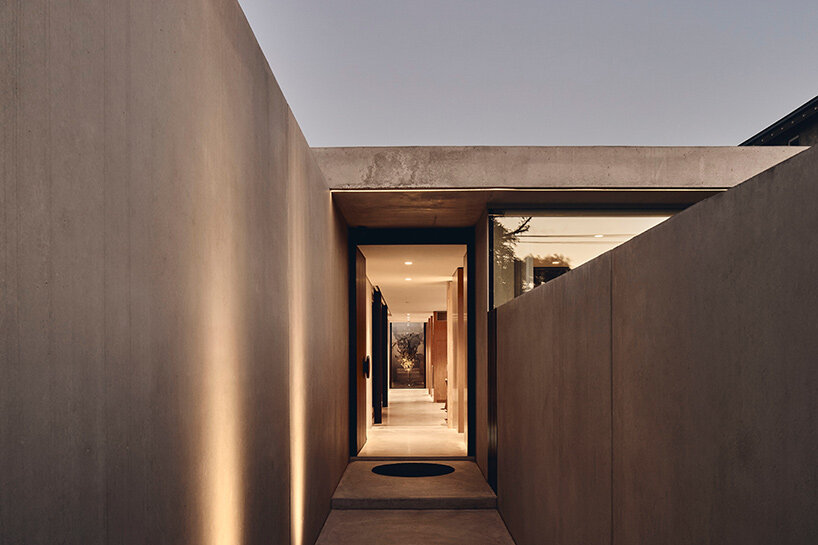 the concrete home opens up with warm and contemporary interiors
the concrete home opens up with warm and contemporary interiors


