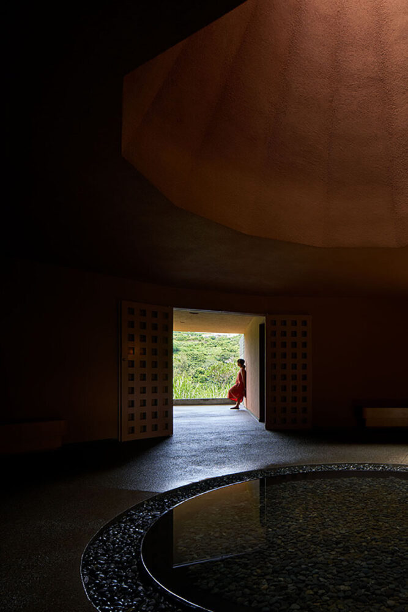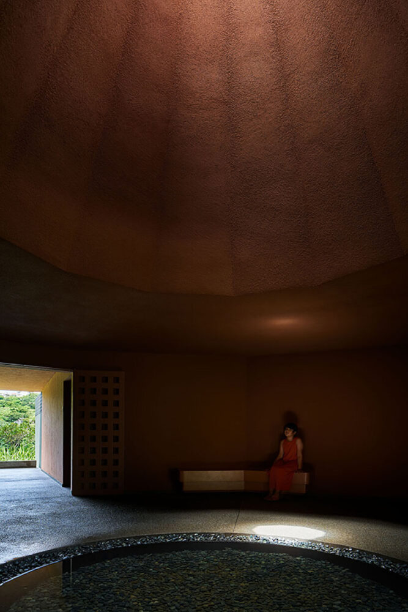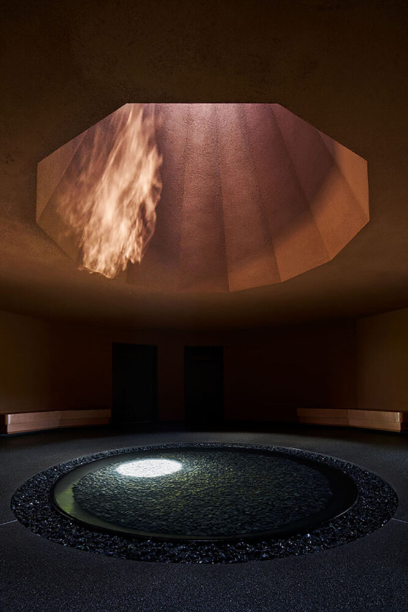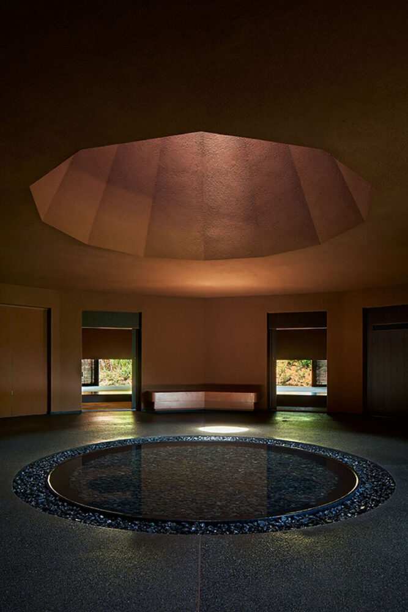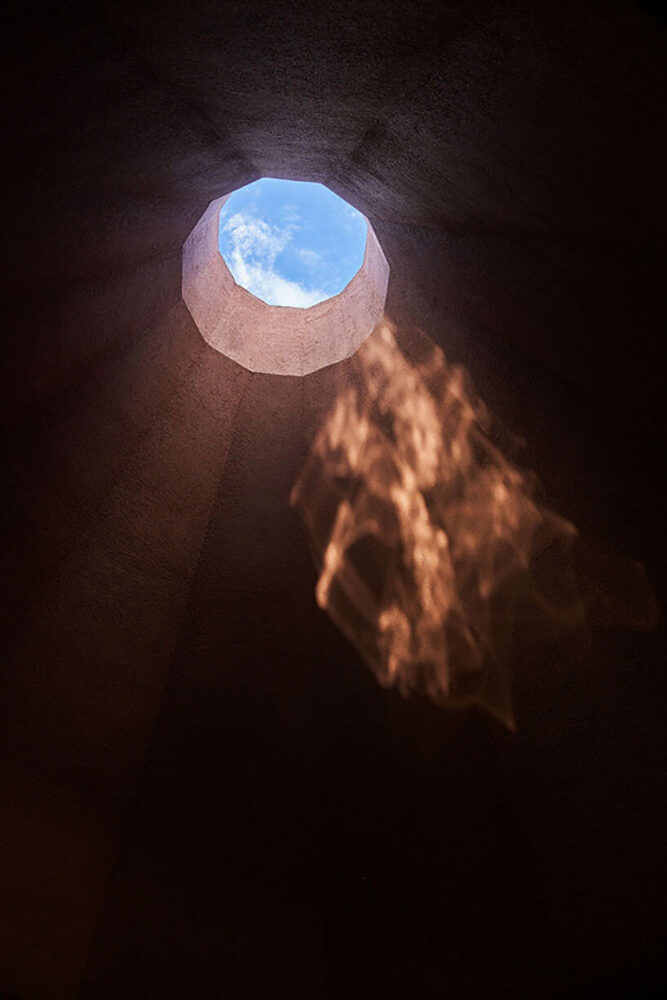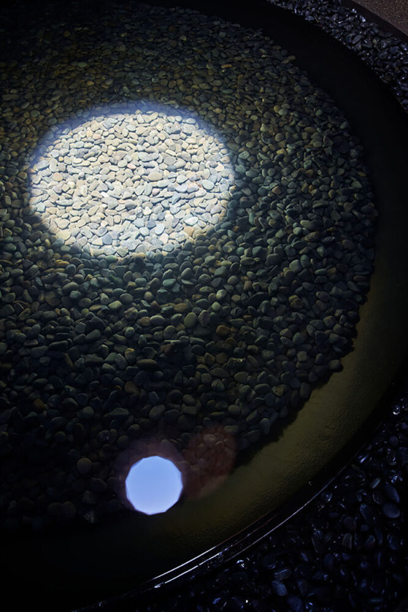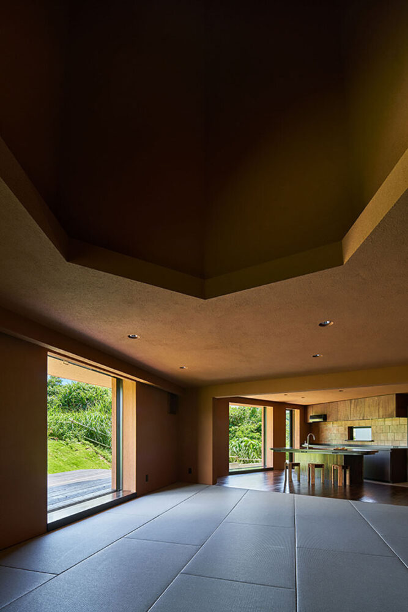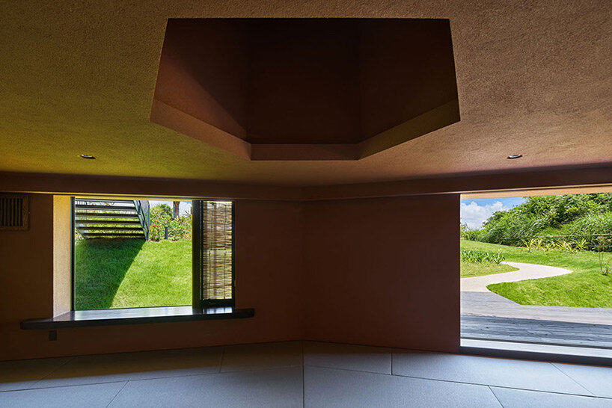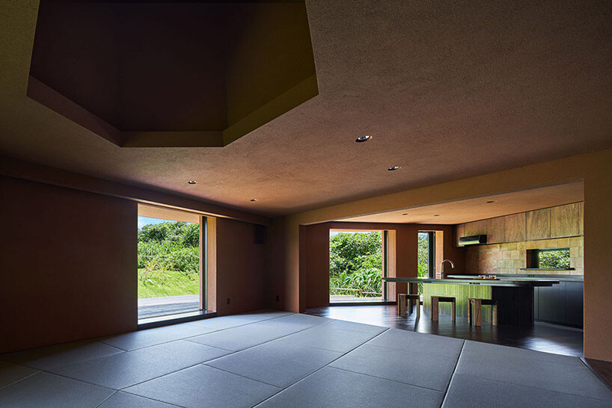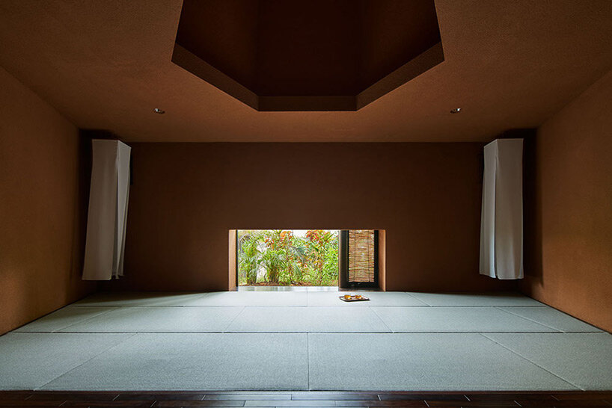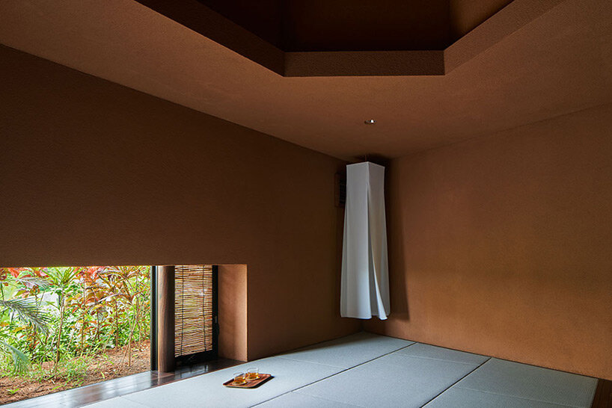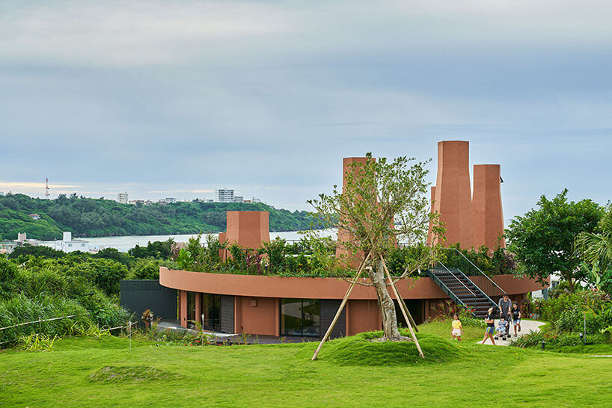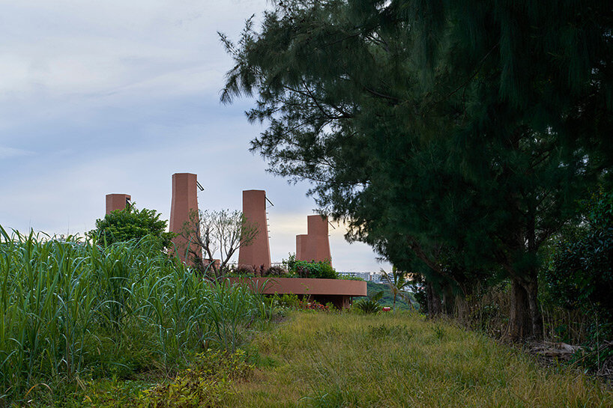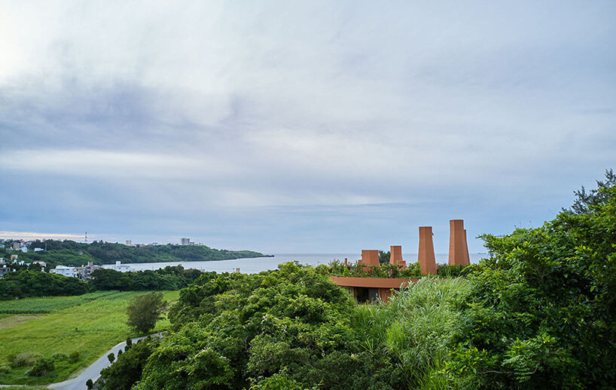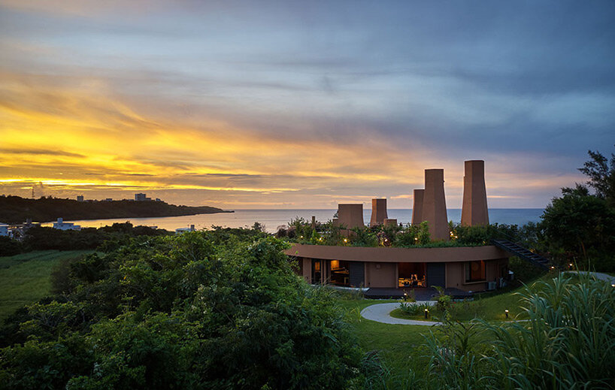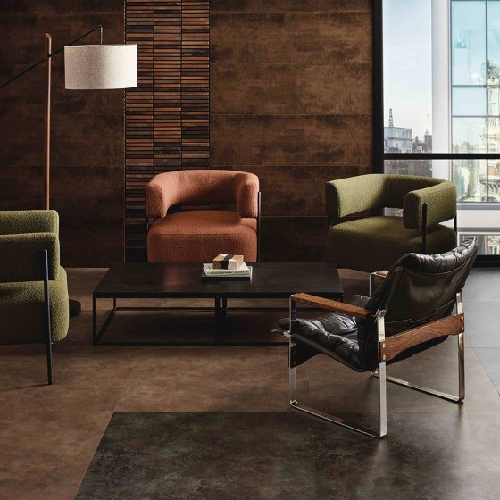wind chimneys with glassless skylights illuminate palliative care home by hiroshi nakamura & NAP in japan
a place for recharging, bonding, and remembering
within the district of kunigami, in okinawa, japan, hiroshi nakamura & NAP have built a care house for terminally ill children and their families. the establishment helps guests recharge and deepen their bond, while it also serves as a place that educates individuals on how to gain deeper compassion and kindness for others. should the child eventually pass away, the project adopts a memorial character, inviting the family to revisit and spend time quietly to remember.
settling near the ocean and wrapped by local flora, the structure showcases a unique volumetry integrating circular shapes, tall wind chimneys, and skylights. the entire construction is composed of red-brown concrete, generating a contrasting effect to its lush green surroundings.
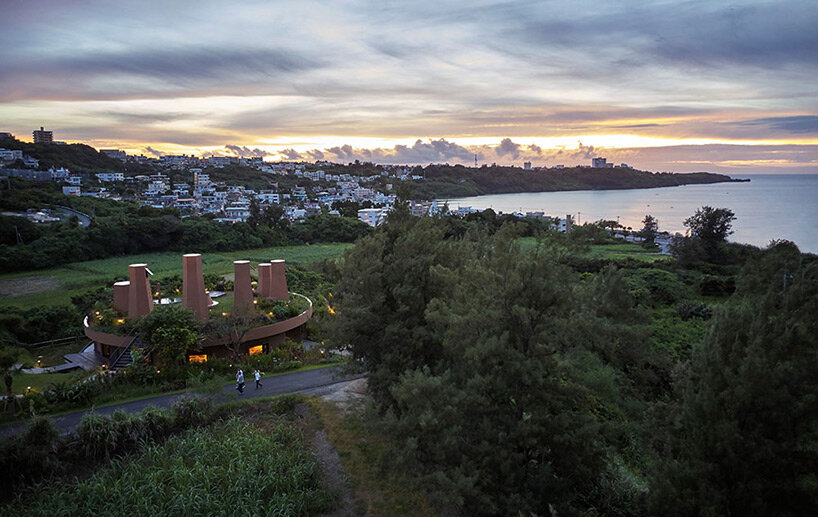
wind chimneys with glassless skylights illuminate palliative care house by hiroshi nakamura & NAP in japan
all images courtesy of hiroshi nakamura & NAP
looking up to the sky and feeling the ocean breeze
‘when designing, we imagined nestling close to the bodies of bedridden children who gaze at a ceiling or window all day,’ hiroshi nakamura & NAP mention. ‘with consideration of their eye level and body size, we placed sliding glass doors so they could enjoy the outside scenery and wind even from a side-lying position.’
therefore, the structure incorporates low entrances and ceilings, along with a series of 8-meter-deep wind chimneys and skylights on top. these elements can help young patients look up to the sky, even if they’re lying on their back. the wind chimneys, in particular, take in the ocean breeze from high up during the day, while drawing the cool air from the shade of the north garden by creating buoyancy-driven ventilation. ‘for children with physical disabilities, the wind carries a lot of information; the ocean breeze that blows through the pine grove, the singing of insects and birds, the fragrance of indigenous flowers, the humid scent of the tide and rain’ the architects explain.
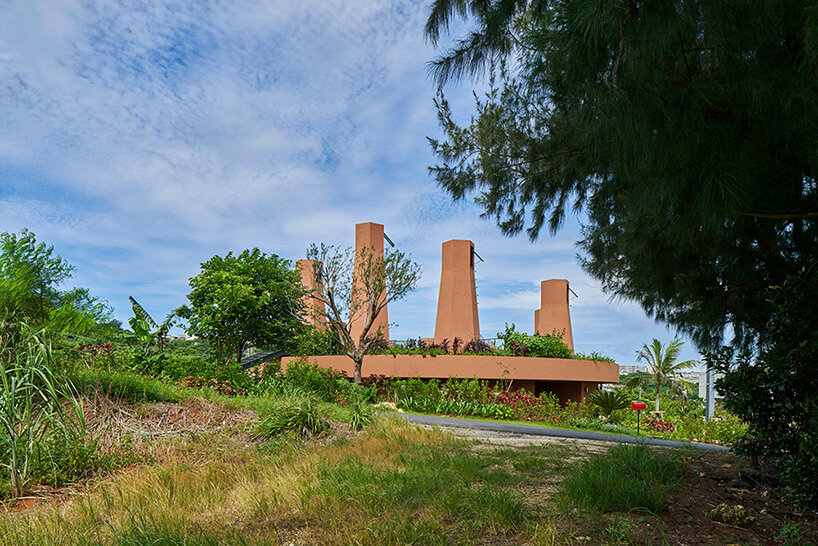
wind chimneys with glassless skylights illuminate palliative care house by hiroshi nakamura & NAP in japan
taking wind direction and frequency into account
the building emerges as a circular form that opens up equally to the surroundings, with all rooms facing outward. the communal bath and living-dining-kitchen area open up towards the garden, enjoying an abundance of natural light. meanwhile, the four compact guestrooms are a bit darker and quiet, so that the children can rest undisturbed.
to realize this care house, the team at hiroshi nakamura & NAP studied wind direction frequency statistics thoroughly, in order to choose the ideal position for the courtyard, and the interior water basin of the project. the allocation of these elements is based on the direction of the wind that blows upward from the ocean and the river below the cliff during the afternoon, and downward from the mountains at night.
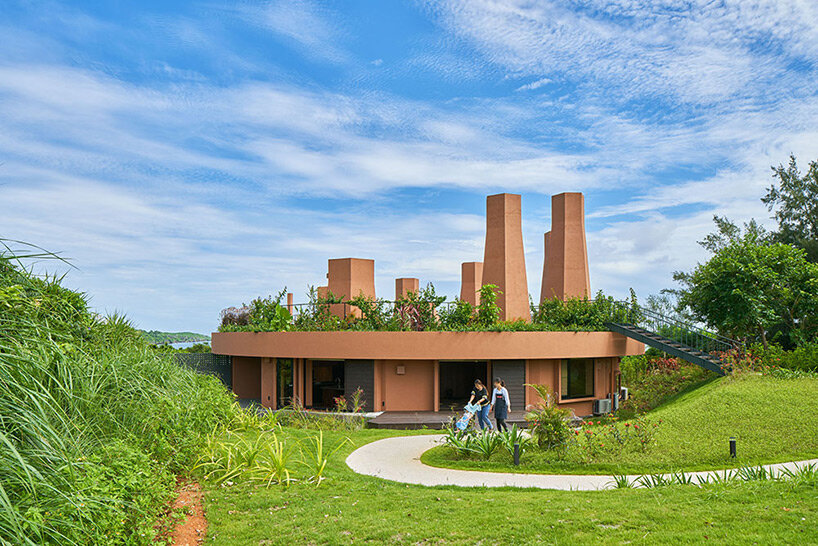
wind chimneys with glassless skylights illuminate palliative care house by hiroshi nakamura & NAP in japan
tranquil hall with water basin encourages the families
within the tranquil hall with the water basin, a cool wind blows in the center, induced by the temperature difference with the periphery of the courtyard. rain and wind enter through the glassless skylight and illumination from the sun and clouds transition in this introspective space. when sitting on a bench along the wall of this hall, light spills through and reflects on the water basin, creating ripples on the ceiling ‘that quiver like a flame — we call this a ‘flame lit in the heart’ and perceive it as an encouragement for the families’ the architects mention.
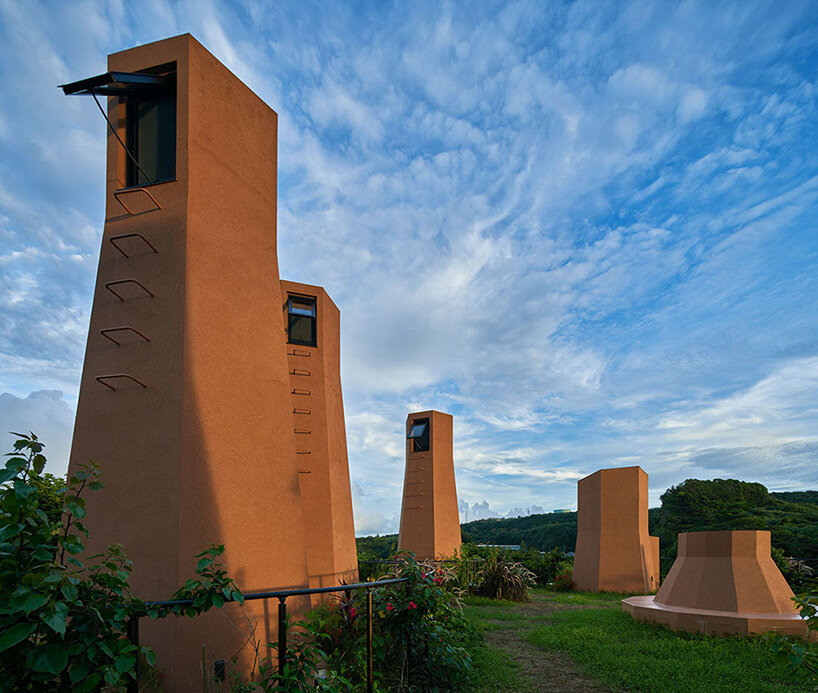
designing for the children and educating the able-bodied
the outdoor stairs are designed to make it easy for staff and parents to support a wheelchair from both sides. stairs that are generally considered to be a barrier were viewed as something positive and that triggers compassion and memories. this is based on the philosophy of the client who said, ‘barrier-free designs protect their freedom and dignity, but we cannot eliminate all barriers. rather, what is needed is to notice physical and mental barriers that exist for all of us, and understand and help each other. the barriers that prompt this, are fine to be here.’
the spaces that are designed for the eye level and small bodies of the children as described above may be inconvenient and sometimes be barriers for able-bodied persons. because the place also serves to educate the able-bodied, the architects experimented with this approach with a belief that imagining and merging with the physicality of others would serve as a foundation of a barrier-free society.
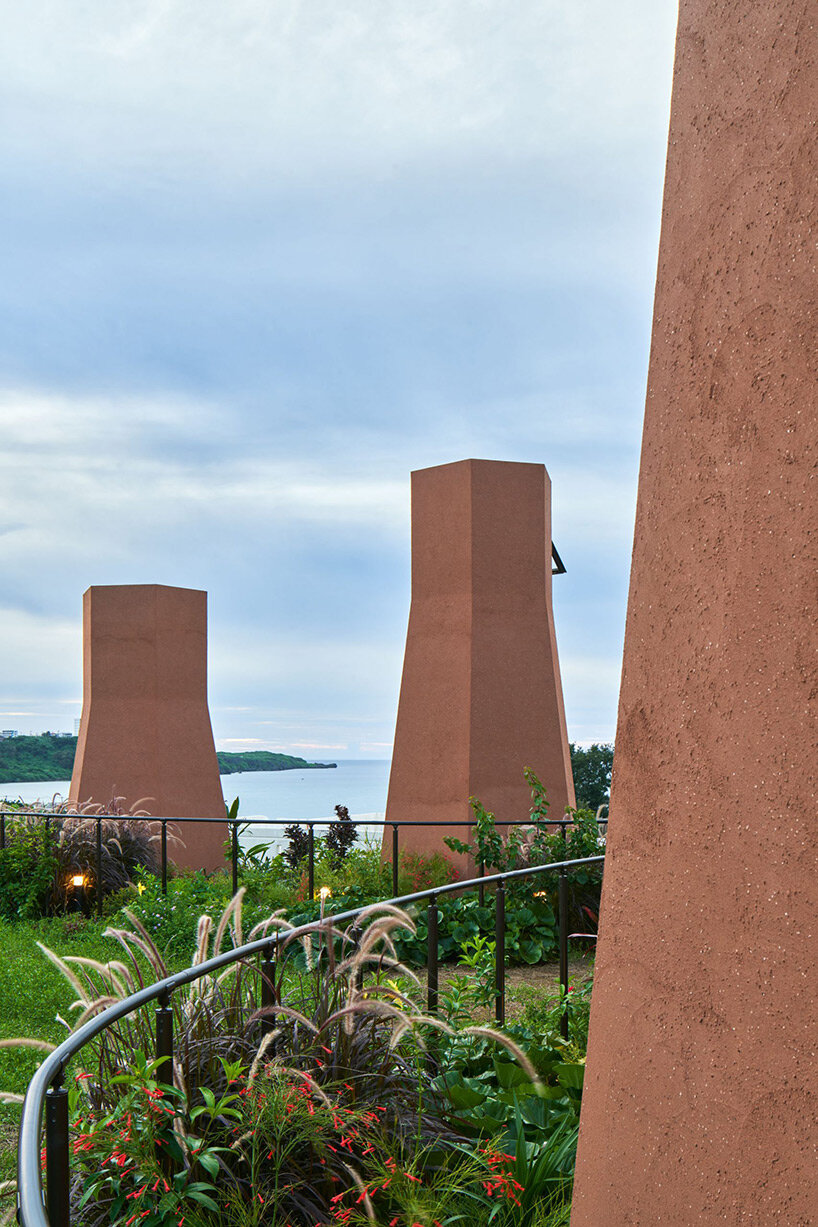
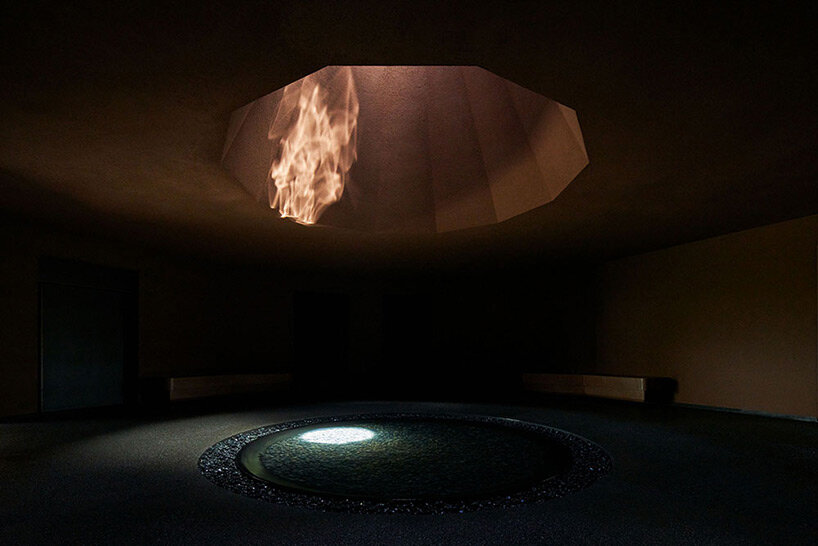
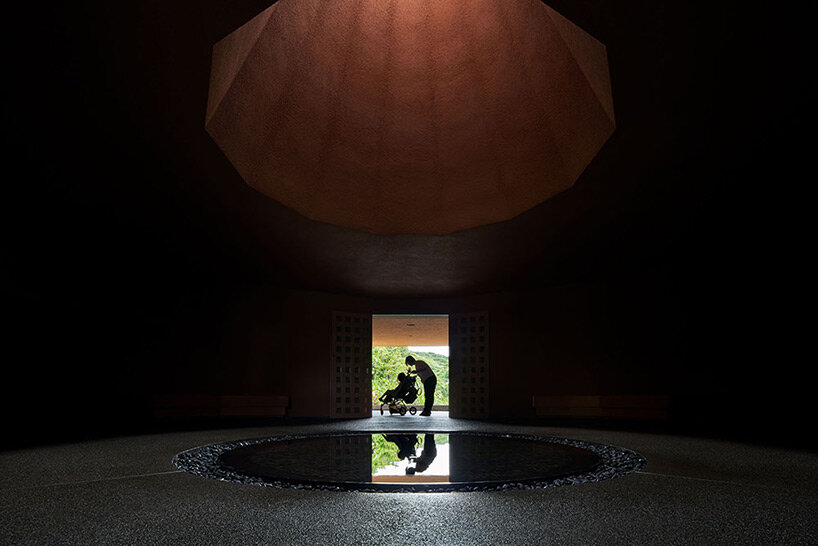
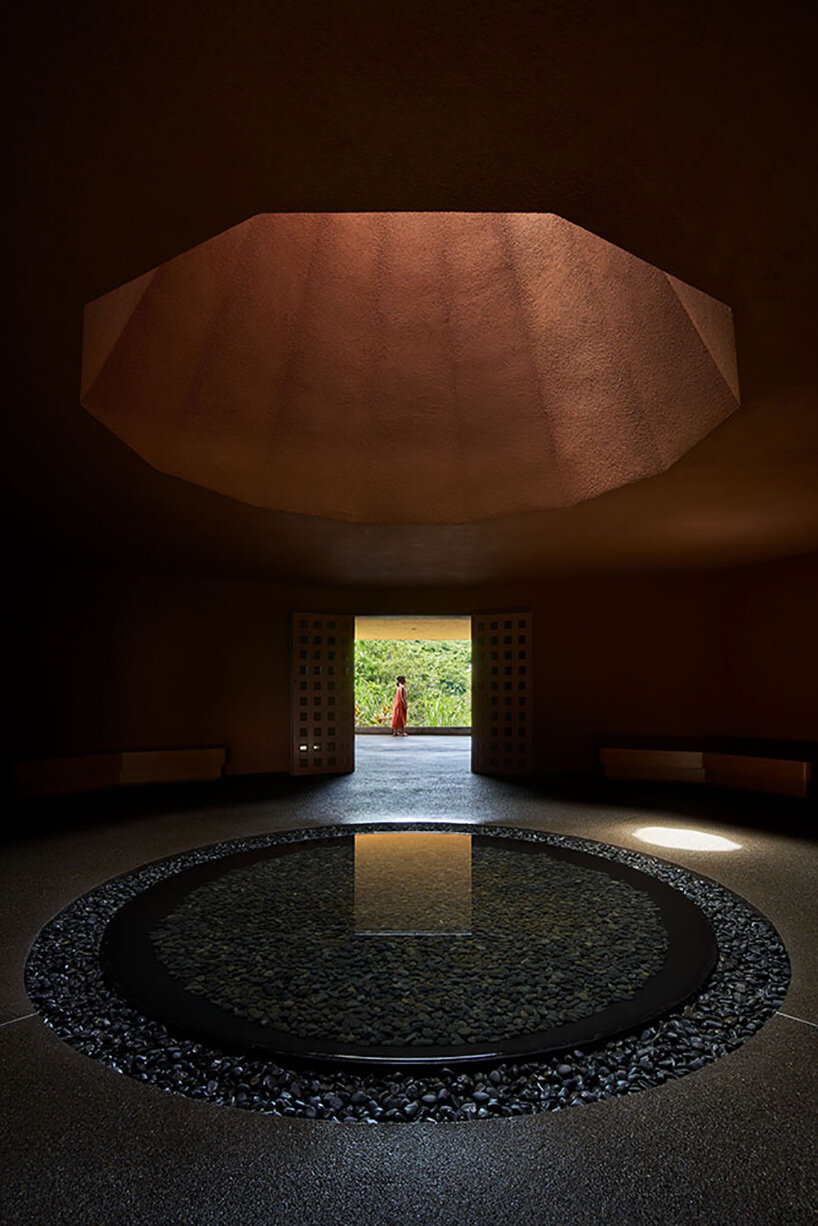
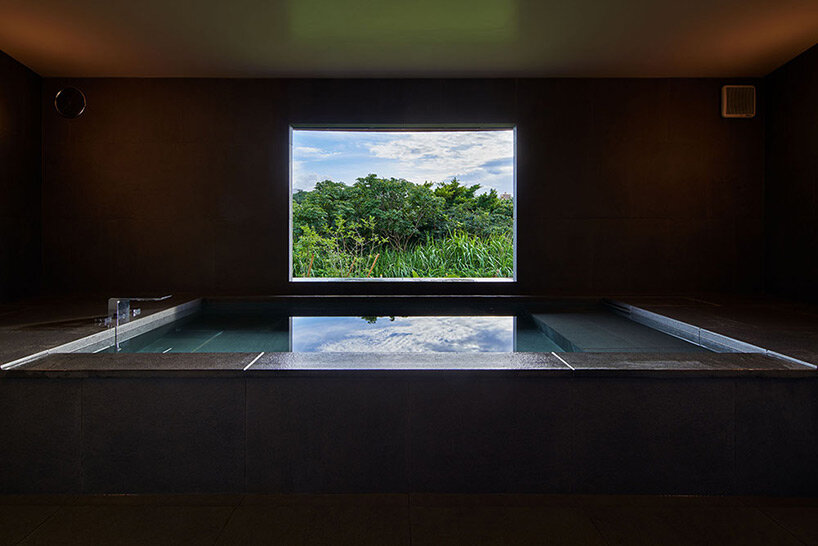
1/15
project info:
name: care house of the wind chimneys
architects: hiroshi nakamura & NAP
constructor: asahi kensetsu
location: 3537-2 maeda onna-son, kunigami-gun, okinawa, japan
site area: 1,220 sqm
total floor area: 318 sqm
myrto katsikopoulou I designboom
dec 17, 2021


