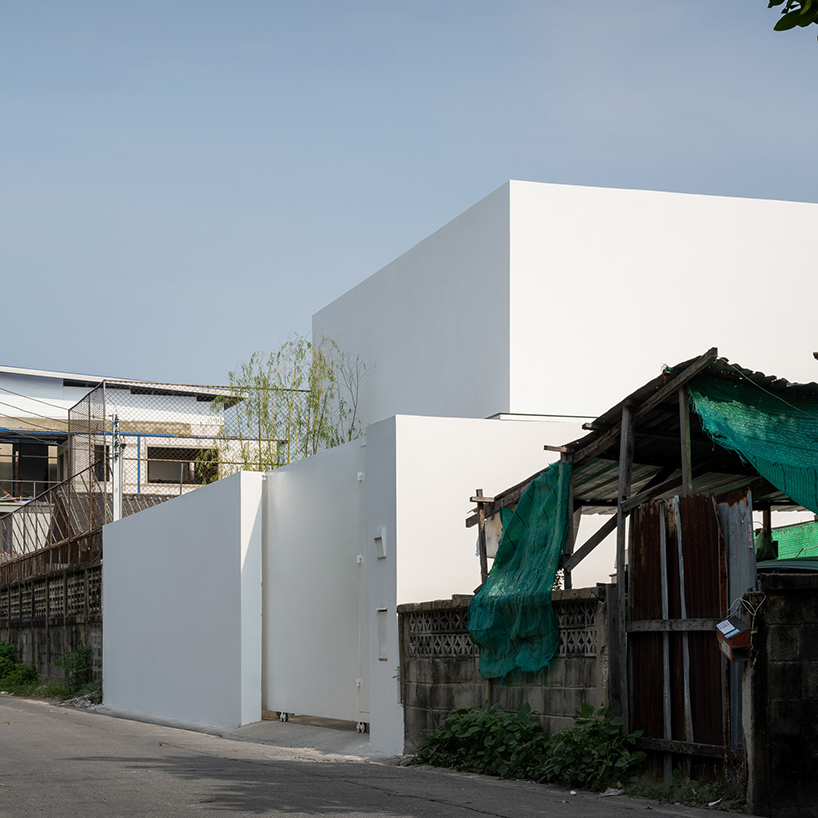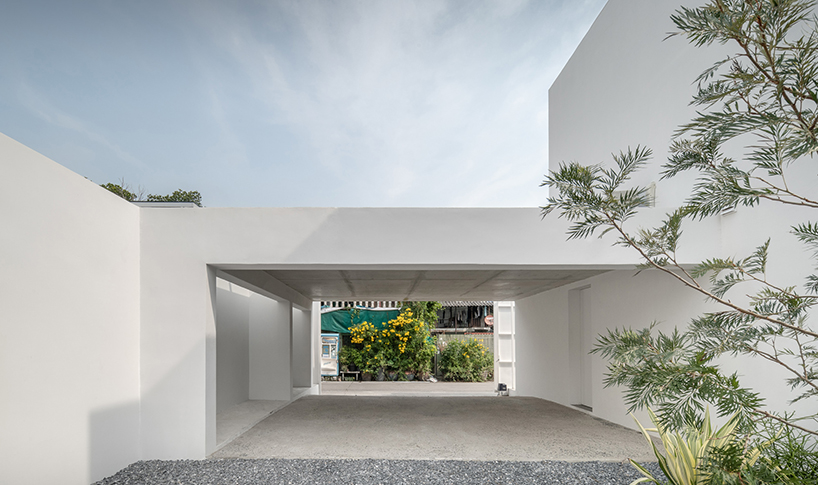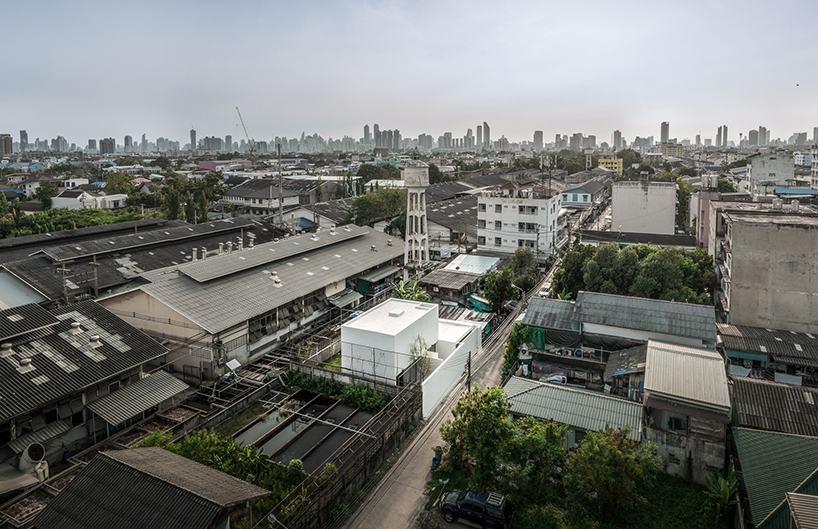white dense geometric block pops out of urban bangkok neighborhood
geometric white volume stands out in Bangkok’s neighborhood
Skarn Chaiyawat Architects form a residential building with strict volumetric geometries located in central Bangkok. Neighboring a dense housing community and an industrial area of factories and warehouses, the two-level ‘Ladprao 80’ house plan covers a 150 sqm plot intended for two persons. The block concentrates public and private living functions within a cube-like formation while framing the surrounding urban landscape. Covering only half of the total land area, the structure accommodates future expansions in the case that more space is needed. The house faces the public frontage road leaving the back half of the land as an open lawn for recreational use or complementary building development.

all images by DOF SkyGround
density & transparency interplay in Ladprao 80’s living zones
‘Ladprao 80’ house develops its layout in two levels interconnecting with vertical circulation through a staircase. The ground floor arranges an open parking garage in direct contact with the interior space, securely enclosing it in a high solid white wall. Divided into two primary zones, the plan assembles a double-leveled living room to the east and a kitchen/study room to the west. On the second floor, the master bedroom benefits from a private courtyard that allows natural ventilation and light distribution while limiting views to and from the outside. The architectural team at Skarn Chaiyawat Architects organizes the spatial design of the residence interplaying with density and transparency between public and private spaces. The pure white geometric house boldly contrasts the irregularity of the surrounding urban fabric.

an open parking garage in direct contact with the interior space, securely enclosing it in a high solid white wall

the pure white geometric house boldly contrasts the irregularity of the surrounding urban fabric


