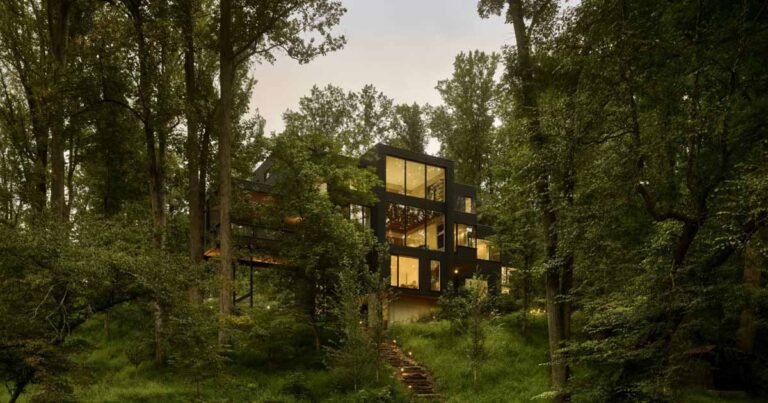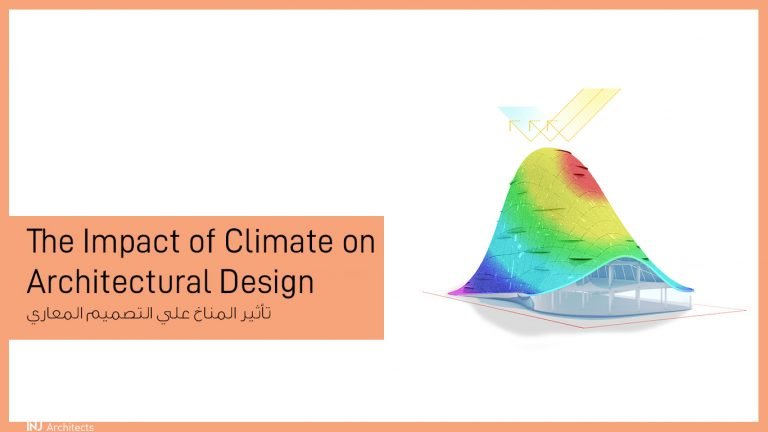WH ARENA // STERLING PRESSER
Text description provided by the architects.
Our vision for the WH-Arena project is to create a new sustainable landmark for the theme of ‘green architecture’ and at the same time to find a high-quality architectural solution that presents the arena with its ancillary buildings and the outdoor space in an overall ensemble.
The basic idea of the WH Arena is to root nature in symbiosis with its surroundings.

© STERLING PRESSER

© STERLING PRESSER
The WH Arena works on all levels, it is efficient and flexible in terms of event programmes, energy, sustainability and ensures a safe venue at a time when terror and pandemic issues need to be considered. It acts as an urban catalyst, a local and global icon that is integrated into Vienna’s urban profile by day and night.

© STERLING PRESSER

© STERLING PRESSER
The dialogue between the arena, the ancillary buildings and the public space creates a unique combination in which the new arena and its ancillary buildings play as big a role as the outdoor space they create. The wooden skin functions as a tree skin. It is a load-bearing element that protects the inner part, which moves and grows.

© STERLING PRESSER

© STERLING PRESSER
The inner part, which works with all the functional and structural requirements in harmony with local customs, offers a unique experience. The building maximises the use of a natural, beautiful and warm material that connects us with nature and shows us a sustainable future.
.

© STERLING PRESSER

© STERLING PRESSER



