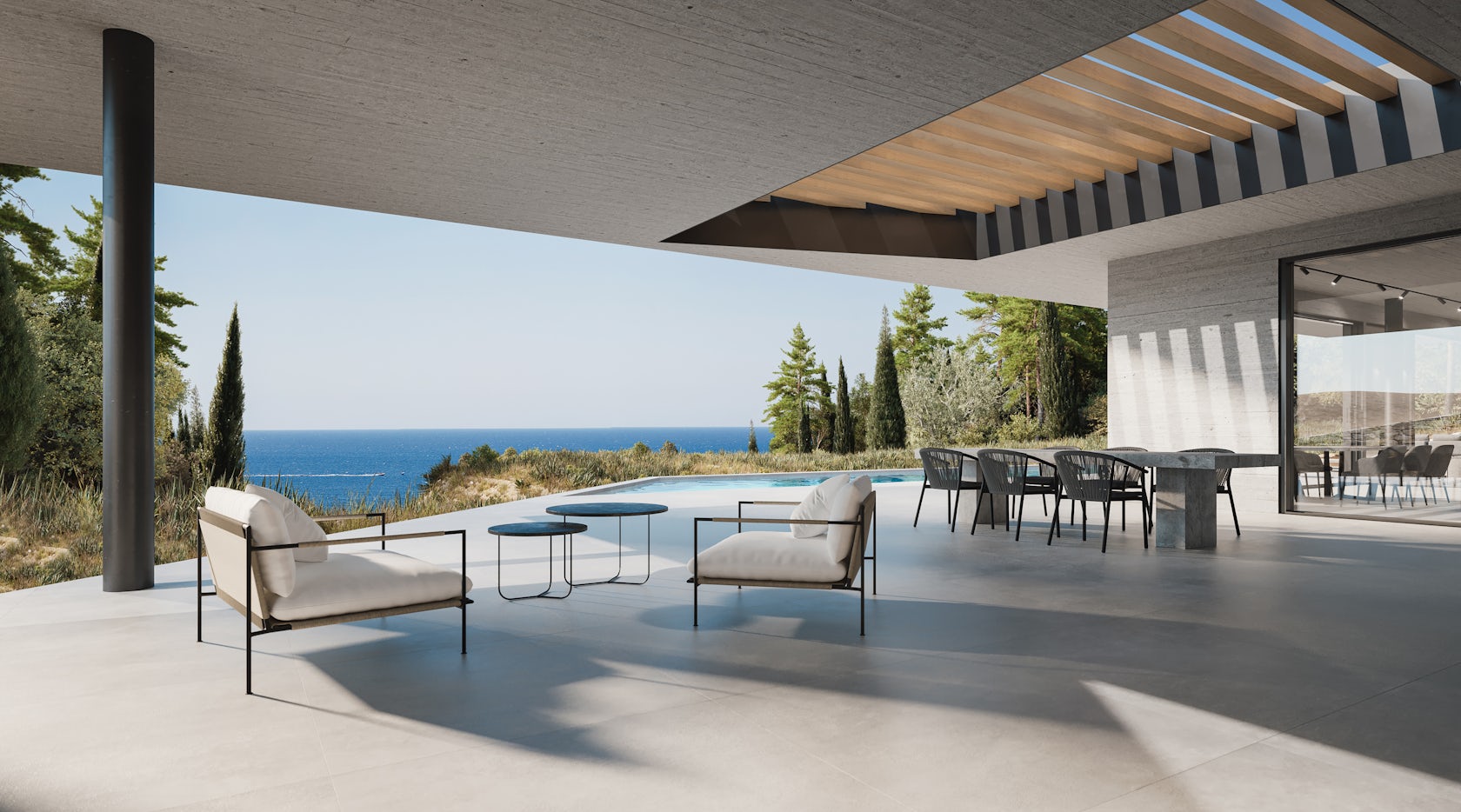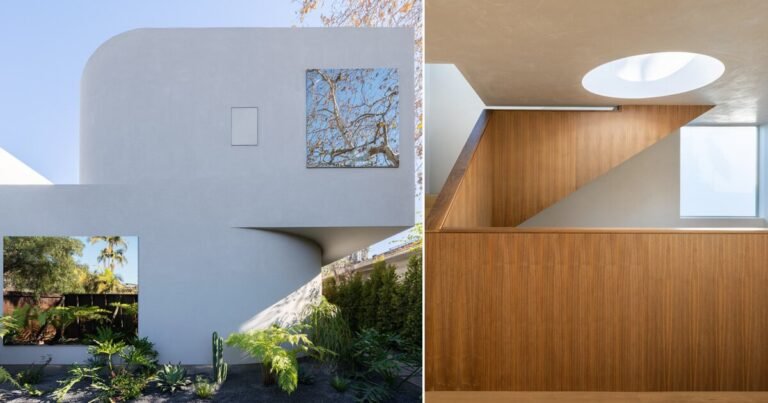Wedge // Façade
Text description provided by the architects.
Lead Architect: Xaris OikonomouDesign Team: Xaris Oikonomou, Maria Roumelioti, Katerina Asoniti3d Visualizations: Xenia Liodi”(…)παρ δ΄ ίσαν Ωκεανού τε ρόάς και Λευκάδα πέτρην, / ηδέ παρ΄ ηέλιοιο πύλας και δήμον ονείρων (…) ” [Homer,”Odyssey”] “(…)μετωνόμασαν Λευκάδα επώνυμον δοκώ μοι του Λευκάτα, πέτρα γαρ εστί λευκή την χρόαν, προκείμενη της Λευκάδος εις το πέλαγος(…)” [Strabo,”Geography”] The name Lefkada comes from Homer, who refers to “White Stone” (

© Façade

© Façade
The triangular prisms of the composition are white, referring to Homer’s “White Stone”. They crush the cliffs like wedges while creating new spatial conditions ,that favor habitation. The wedge-shaped prisms function both as new soils and shells in which the spaces of the houses are structured – the above-ground spaces and the semi-outdoor spaces- which create the sequence of the gaps and the full ones of the space beneath the shell.

© Façade

© Façade
The engraving of the imaginary component of the north-south orientation as well as the geometry of the inside-and-outside angles play a leading role in the morphological composition of the triangular, white prisms. The use of wedge is a violent act as it cuts, deflates and distorts anything that comes in contact.

© Façade

© Façade
The conciliation between the wedge-shaped prisms and the natural ground, looks like a violent act, but in reality the shells follow the terrain and create the new ground area in which the new spatial conditions are defined and limited by. The design prosposal concerns a complex of two private houses, identical to each other, both morphologically and conceptually.

© Façade

© Façade
The house-[V] consists of indoor and semi-outdoor spaces. All of them are located beneath the white prism. The guest house is an underground structure, located on higher level and follows the geometry of the wedge .The [v]-house consists of day’s & night’s accommodation areas that are structured in a row.

© Façade

© Façade
The triangular prism seems to have been wedged into the natural ground. It intersects the house in two, by filtering and separating the day’s accommodation areas from the night’s ones..

© Façade

© Façade




