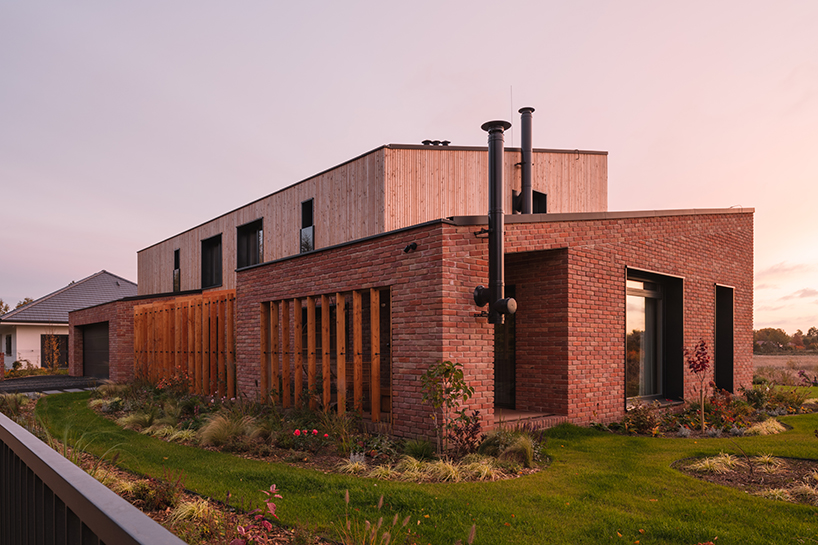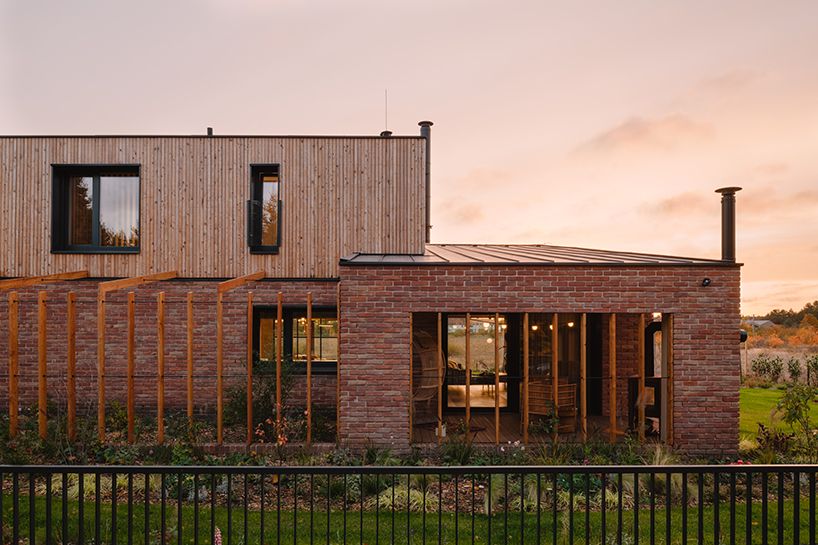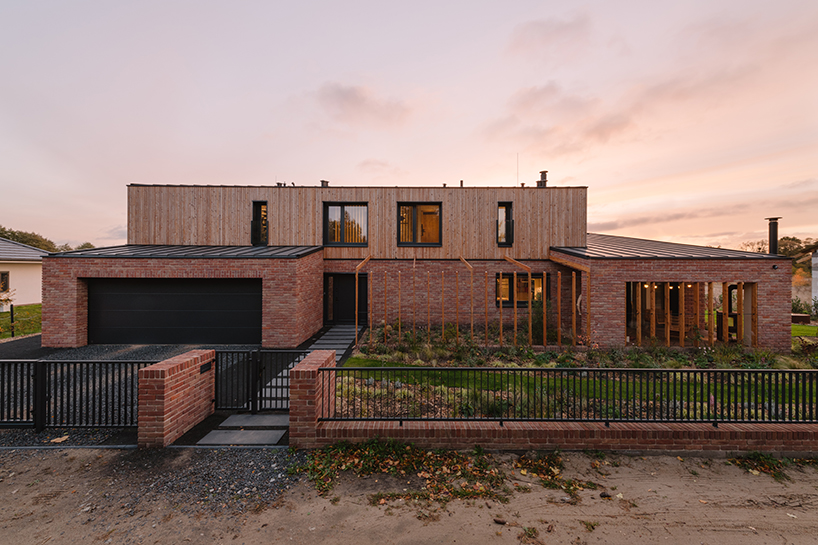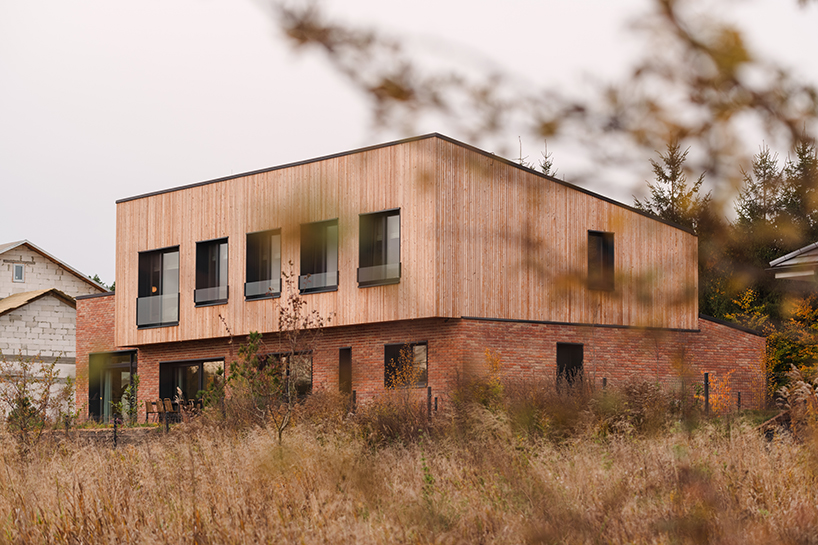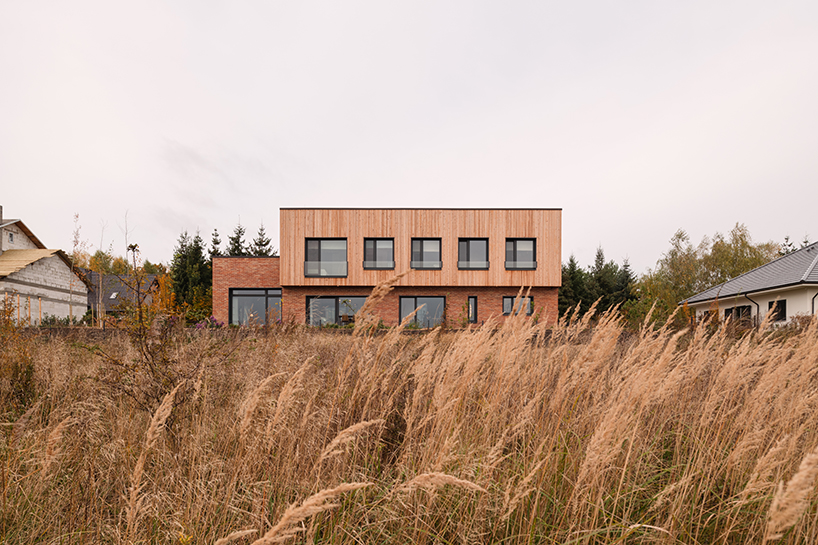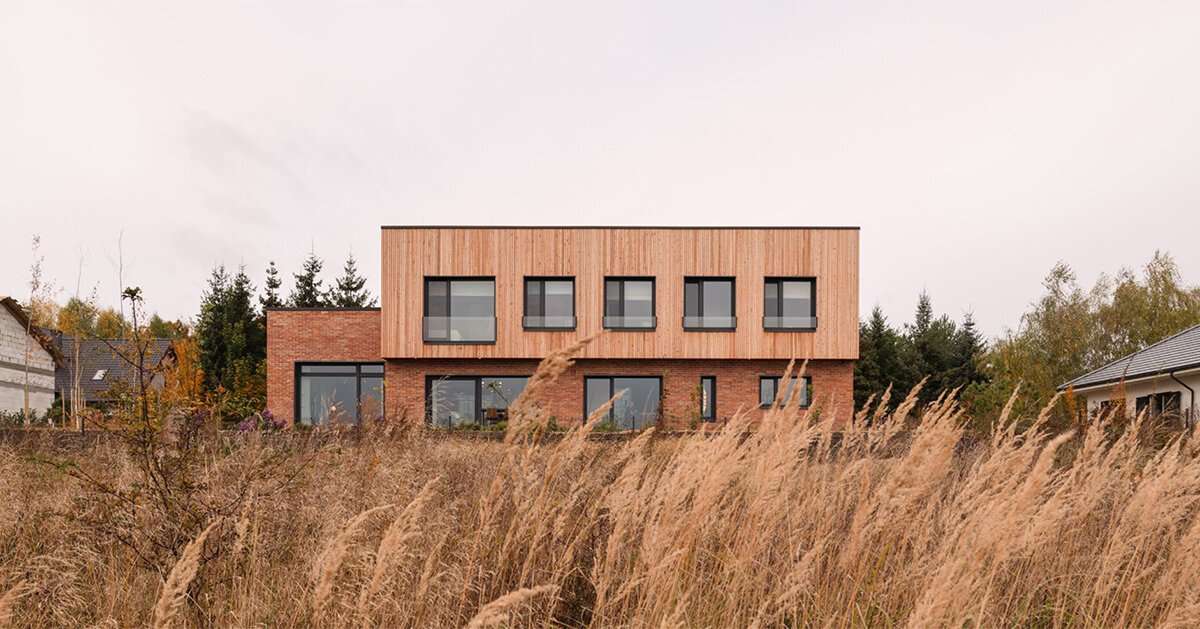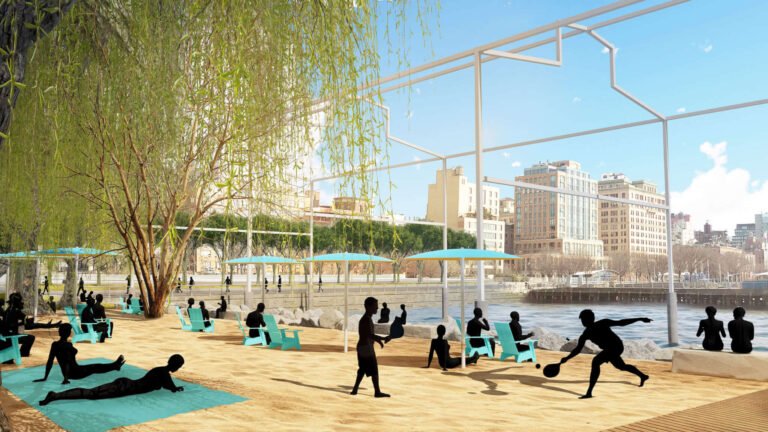warm-toned wooden and brick façades full household dwelling in poland by studio GAB
a family home connecting deeply with the natural polish landscape
architectural studio GAB built a house that connects deeply with its natural surroundings in poznań, poland. brick and wood façades compose the family home, while the neutral materials and tones blend seamlessly with the natural setting, generating a warm background for peaceful family life. meanwhile, multiple large openings complete the structure, offering unobstructed views of the verdant site and the lake nearby.
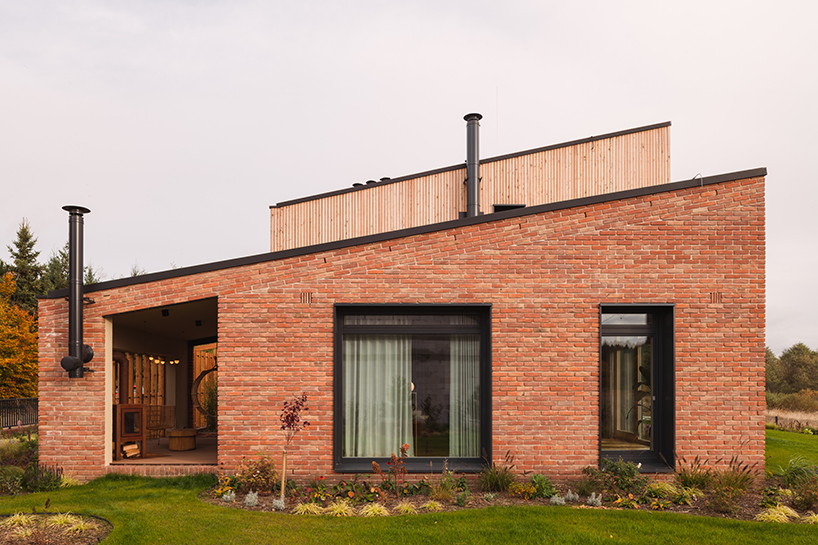
all images by ONI studio
enjoying generous views and natural light
studio GAB (find more here) wanted to create a series of living spaces that invite the residents to spend time together, ensuring comfort and privacy. the ground floor gathers all common rooms, while large windows open in the east, south, and west to offer ample natural lighting all day long. the dining room which is organized around the fireplace serves as the heart of the house, adopting an open character and connecting with the living room and the kitchen. the first floor houses the residents’ private rooms and their bedrooms, which enjoy great views and morning light thanks to the large openings. the house has two terraces, an extroverted one on the east side, and another one taking the form of a more intimate winter garden on the west side.
the building corresponds to the natural landscape through the use of natural and warm finishing materials. the combination of a brick facade on the ground floor together with a wooden facade on the first floor inscribes the house in the colors of the forest and the lake that surround it.
