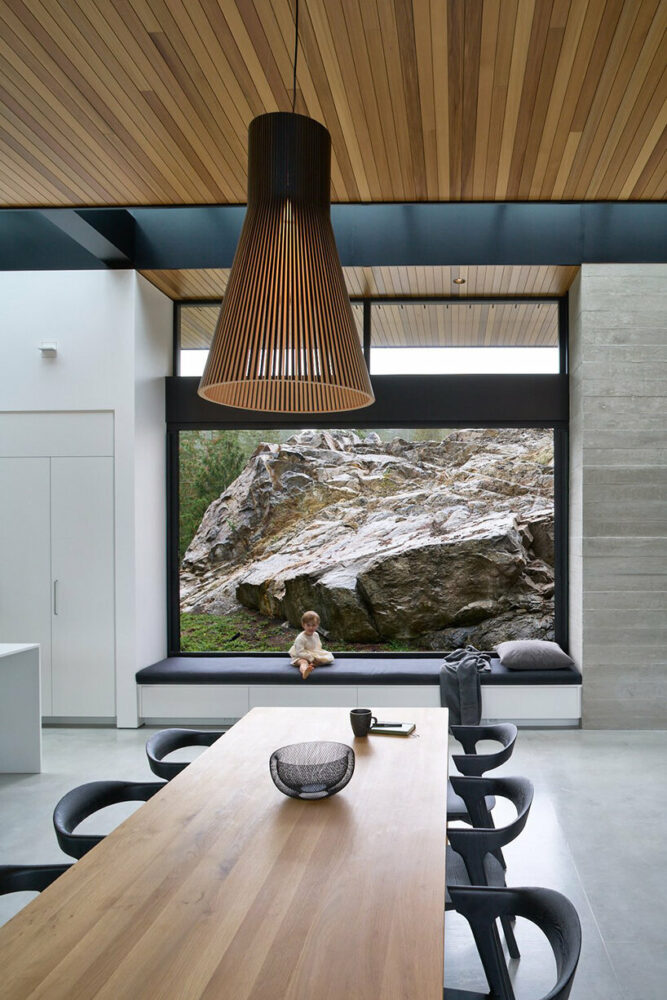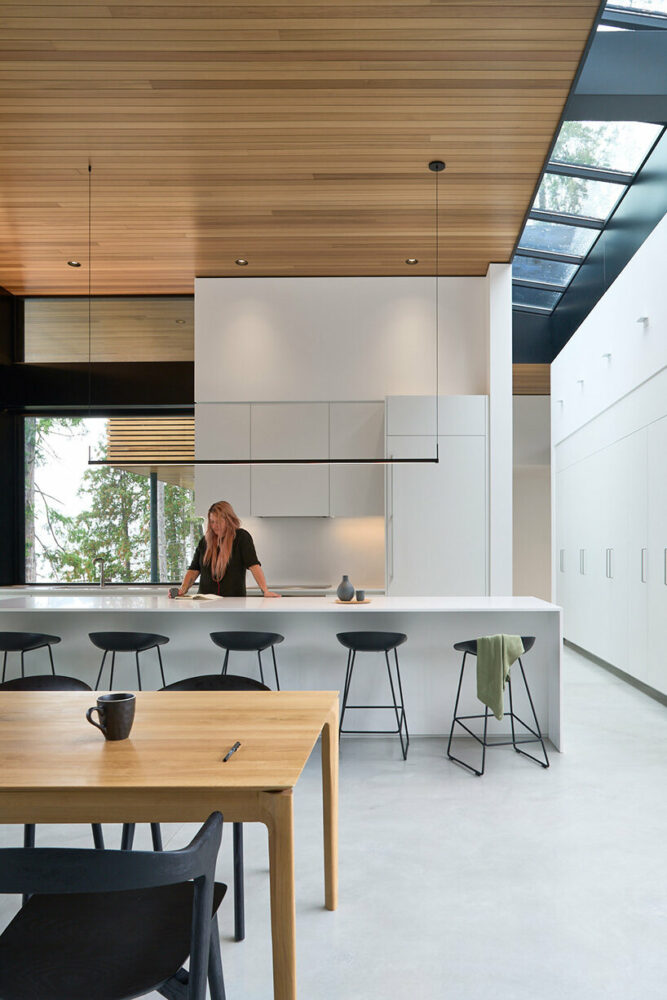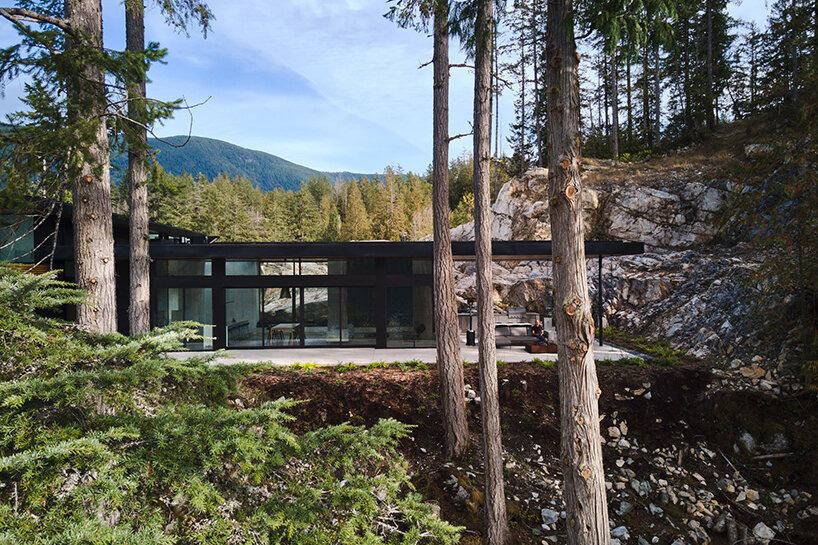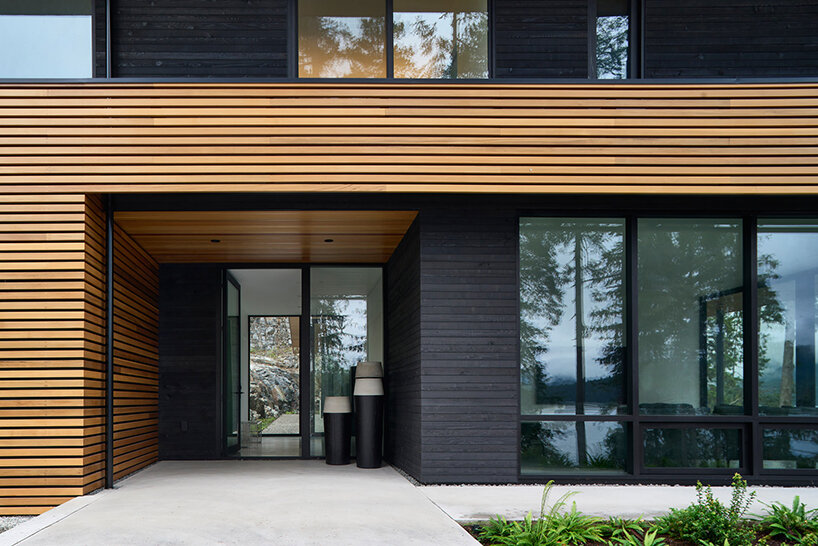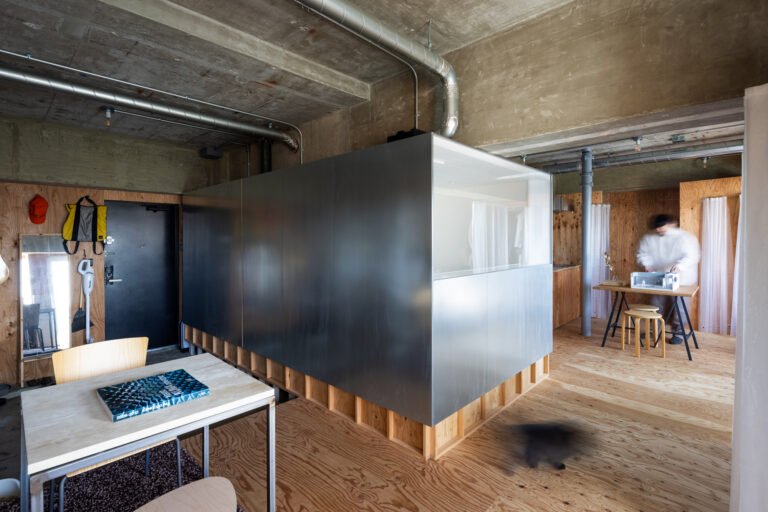W O V E N perches L-shaped retreat above pristine lake in BC canada
hugging a rocky landscape, the vertes retreat offers a dramatic escape from city life
vertes retreat is a vacation home for a family of four located on the sunshine coast in BC canada. completed in 2020 by W O V E N architecture and design, the residence is perched 30′ above a pristine lake in the form of an L shape plan that hugs the existing rocky landscape. its flat roofs hover above two wings, providing large overhangs and covered outdoor spaces. ‘the home is at one with the landscape and provides its occupants with a place to play and rest during their escapes from urban life,’ explain the architects.
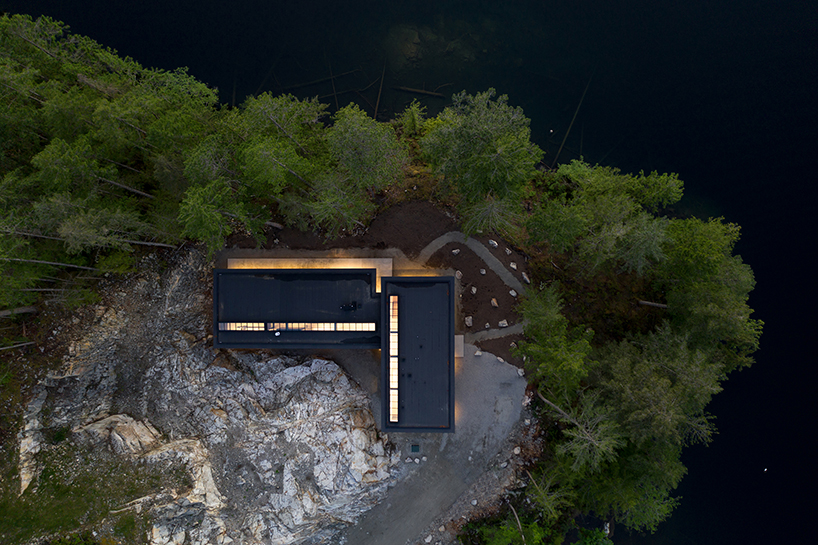
image © dolf vermeulen creative
a two-wing and daylit vacation home with stunning lake views
a one-story wing at the vertes retreat contains what W O V E N (see more here) calls the ‘great room’, while a two-story wing holds the garage, media room, and bedrooms above. skylights, meanwhile, extend the entire length of the circulation paths at both wings, flooding these areas with much-needed natural light during the long rainy winters of the pacific northwest. as a final touch, large glass openings throughout the home frame stunning lake views with glimpses of the rocky landscape behind and positioned in select locations.
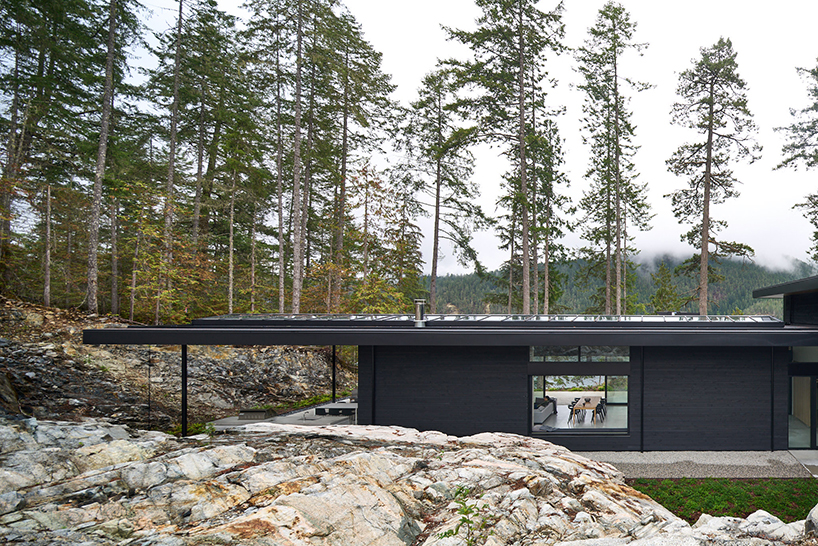
image © sama canzian
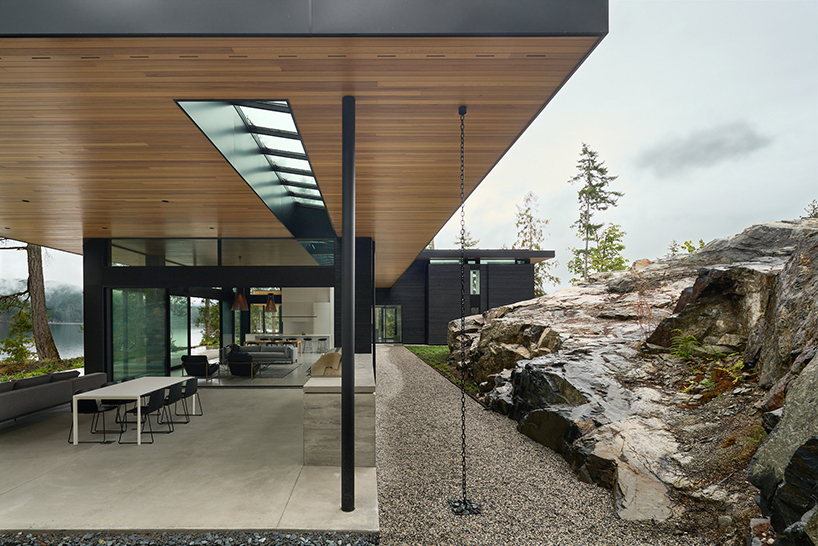
image © sama canzian
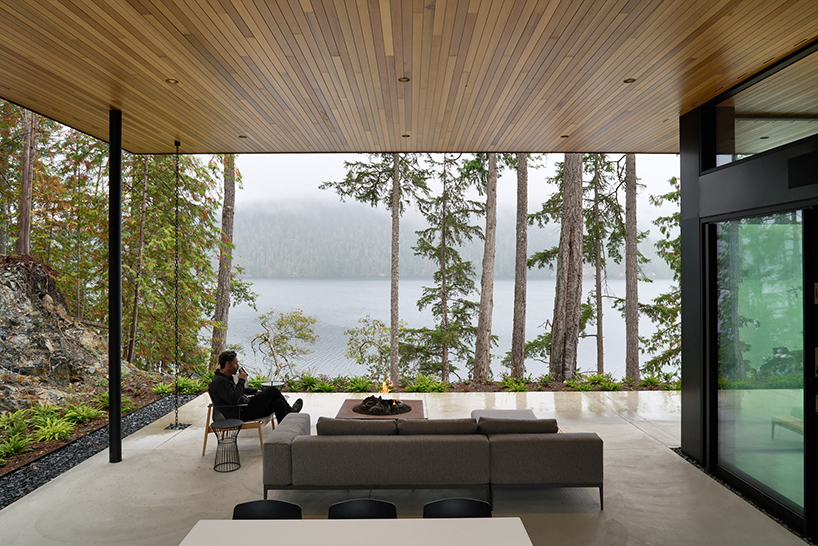
image © sama canzian
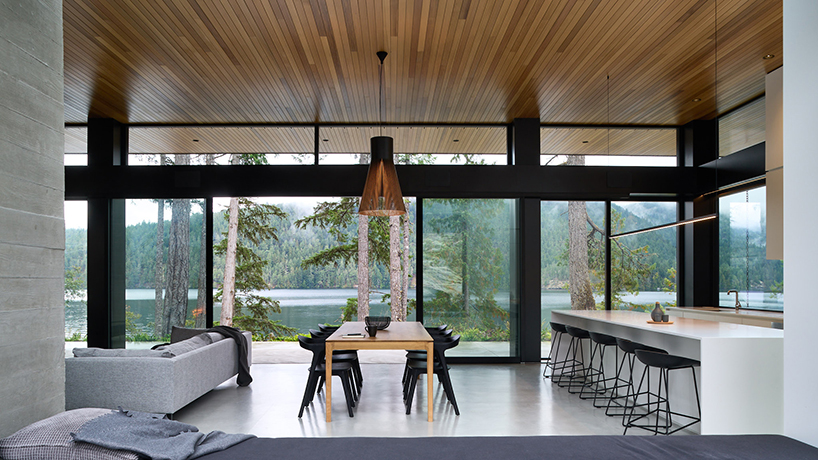
image © sama canzian
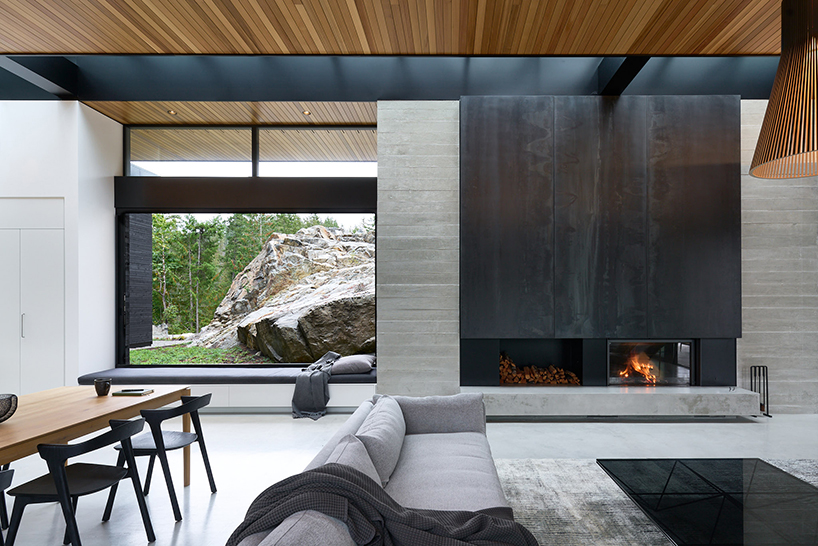
image © sama canzian
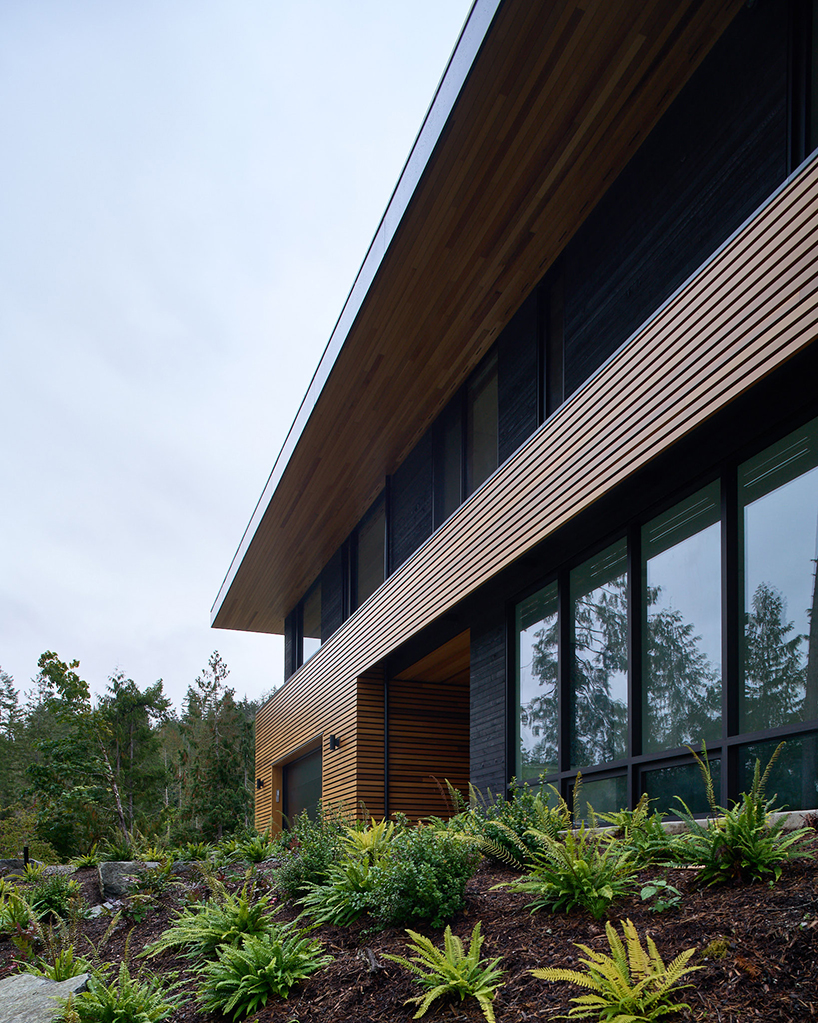
image © sama canzian
1/6
project info:
name: vertes retreat
location: sunshine coast, british columbia, canada
project area: ± 382 sqm
architecture: W O V E N architecture and design
collaborator: phillip van horn design
construction: jenkins construction
photography: sama canzian, dolf vermeulen creative
designboom has received this project from our DIY submissions feature, where we welcome our readers to submit their own work for publication. see more project submissions from our readers here.
edited by: lea zeitoun | designboom


