Vortex // IttenBrechbühl
Text description provided by the architects.
Located on the periphery of the University of Lausanne in Chavannes-près-Renens, the iconic Vortex complex was conceived by architects Dürig AG to house nearly 1,000 students and academic guests. The concept was realized by IttenBrechbühl, who also directed construction by Losinger Marazzi. The Vortex was completed in time to welcome athletes competing in the Youth Olympic Games in January 2020 before its official inauguration in September 2020.The complex comprises many elements of typical urban fabric in a single structure.
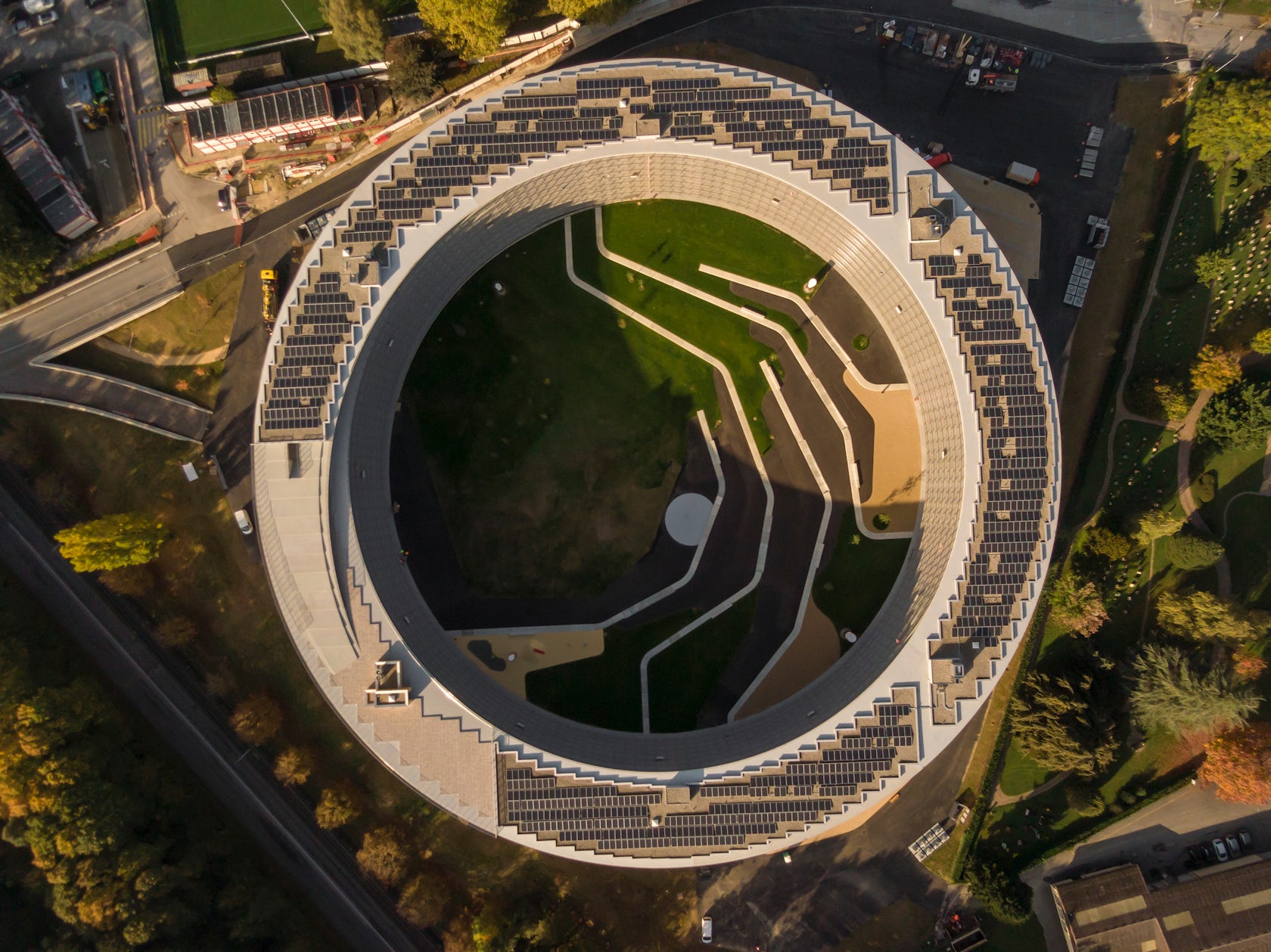
© IttenBrechbühl
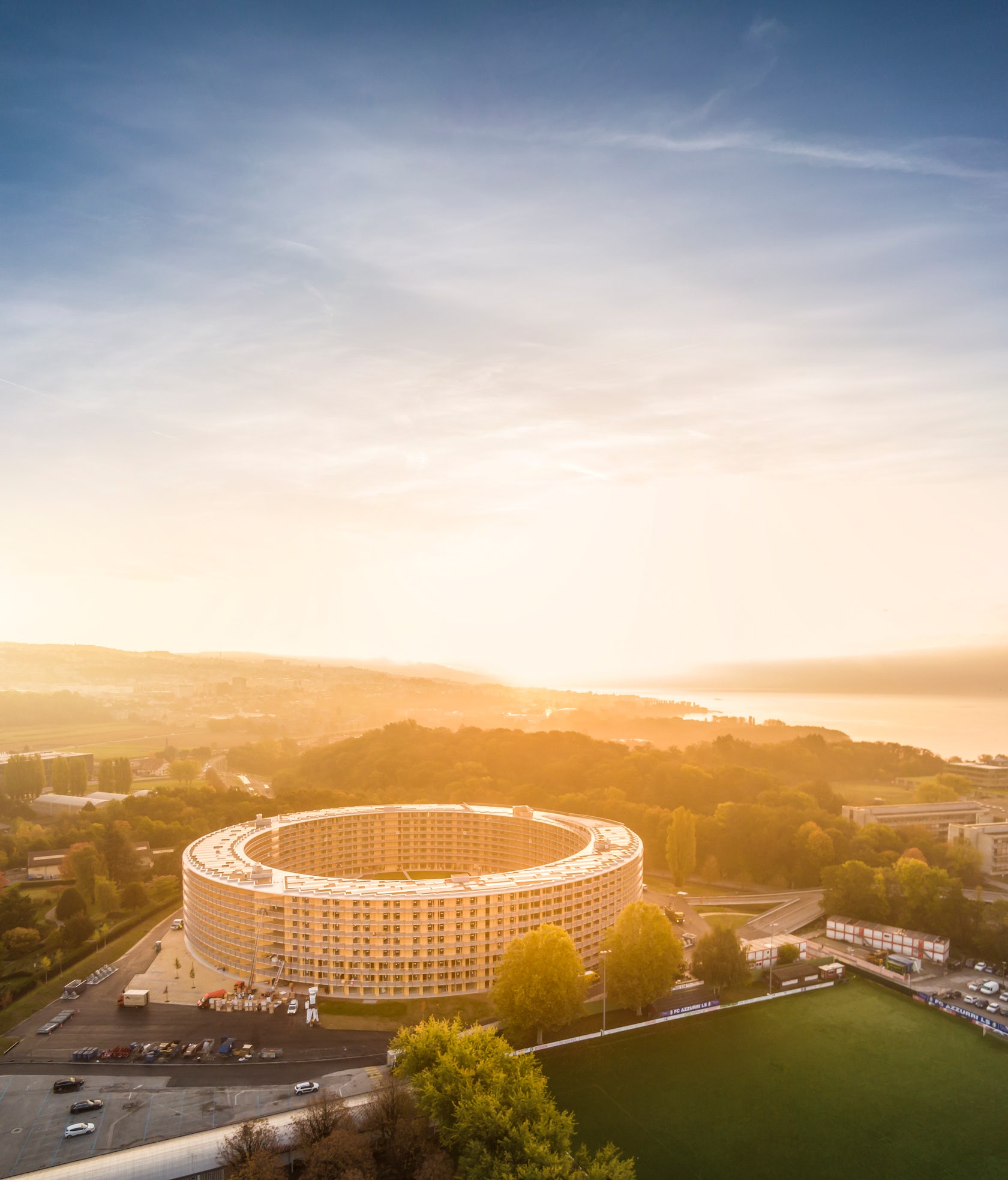
© IttenBrechbühl
Its iconic circular design and sheer scale renders it a landmark in the region, establishing a link between the city and its universities. Likewise, with individual housing units arrayed along a spiral ramp, the Vortex provides a conducive setting for residents to meet and interact socially.The public spaces on the ground floor include a nursery and a restaurant.
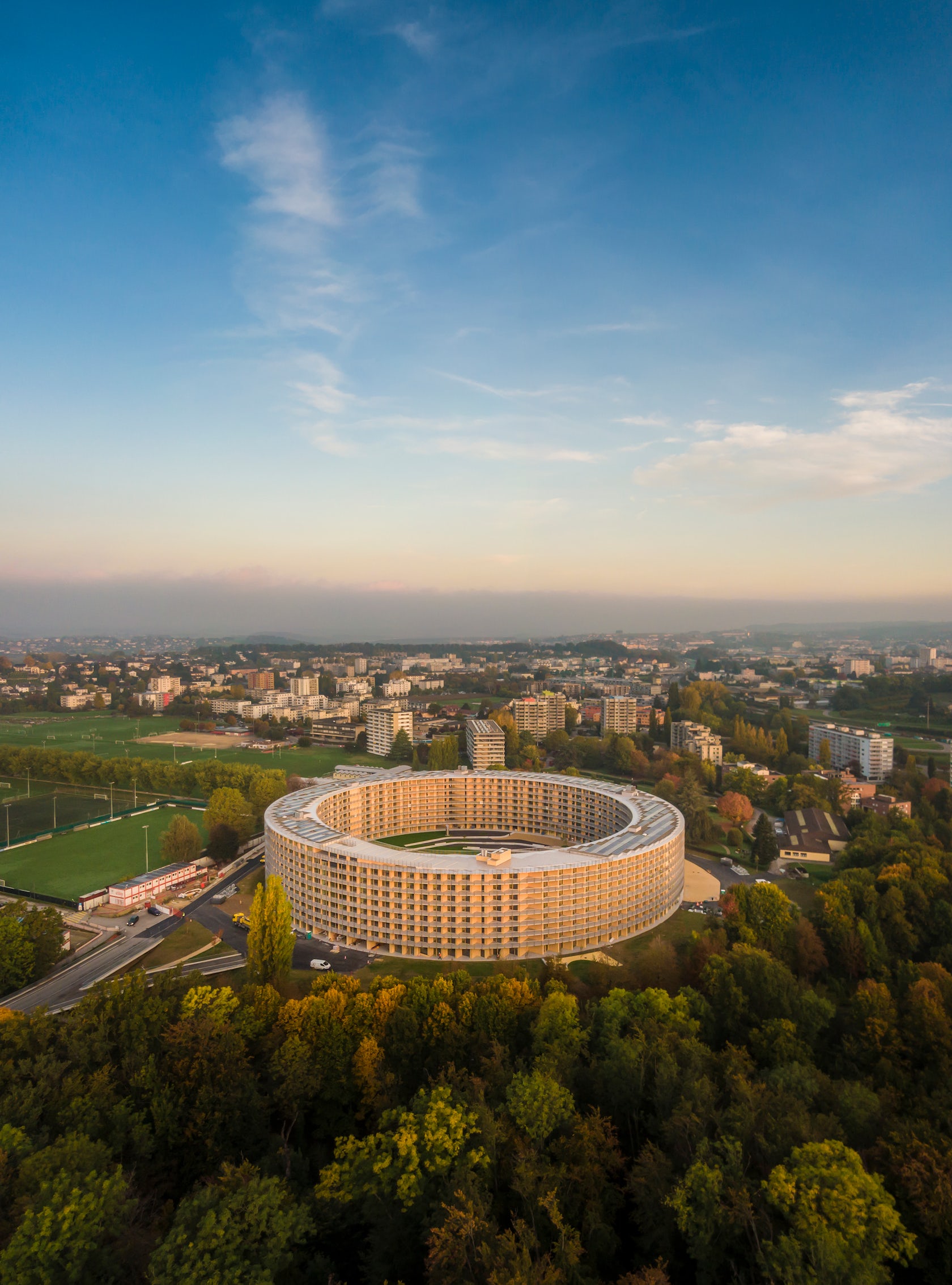
© IttenBrechbühl
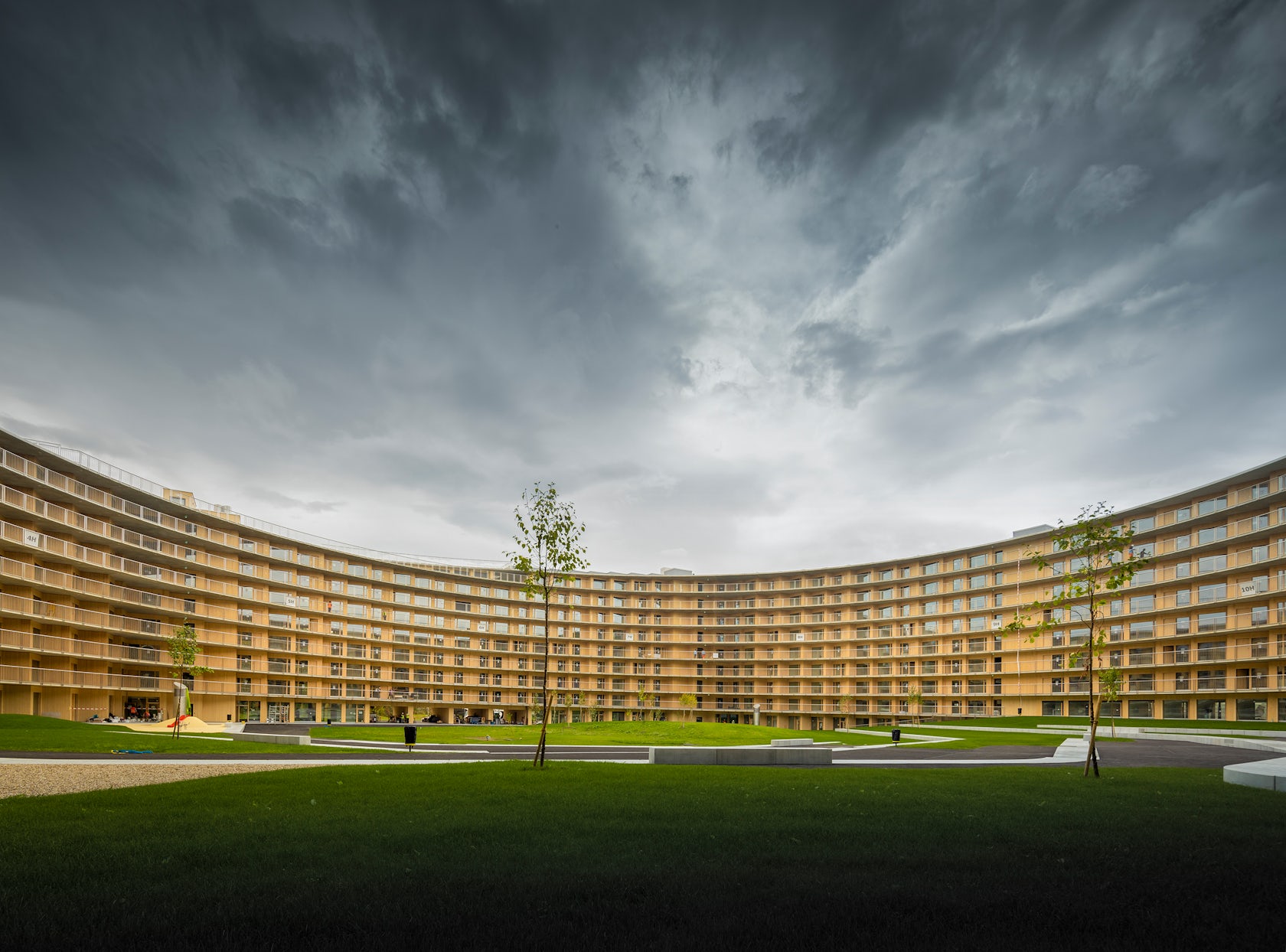
© IttenBrechbühl
A rooftop bar offers sweeping views of Lake Geneva and the surrounding countryside. Solar panels and clean energy systems are integrated into the roof structure.Dürig’s design concept involved «boxes» arrayed along a helical ramp. Conventional construction principles were applied to the structural realization of the complex. The spiral ramp with a gradient of less than 1% and a depth of 30cm was constructed as a series of slabs resting on load-bearing walls to ensure the structure’s stability.
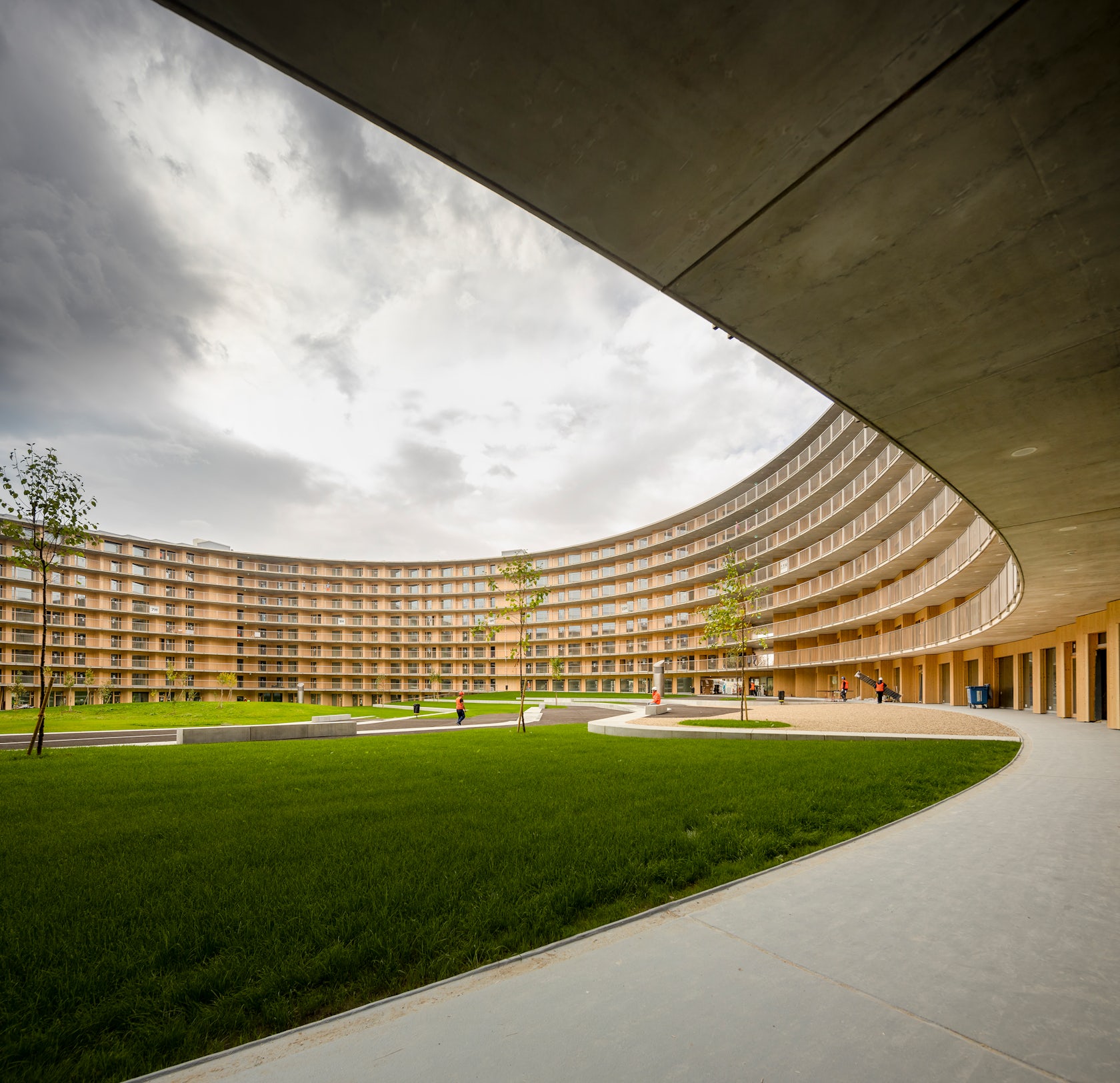
© IttenBrechbühl
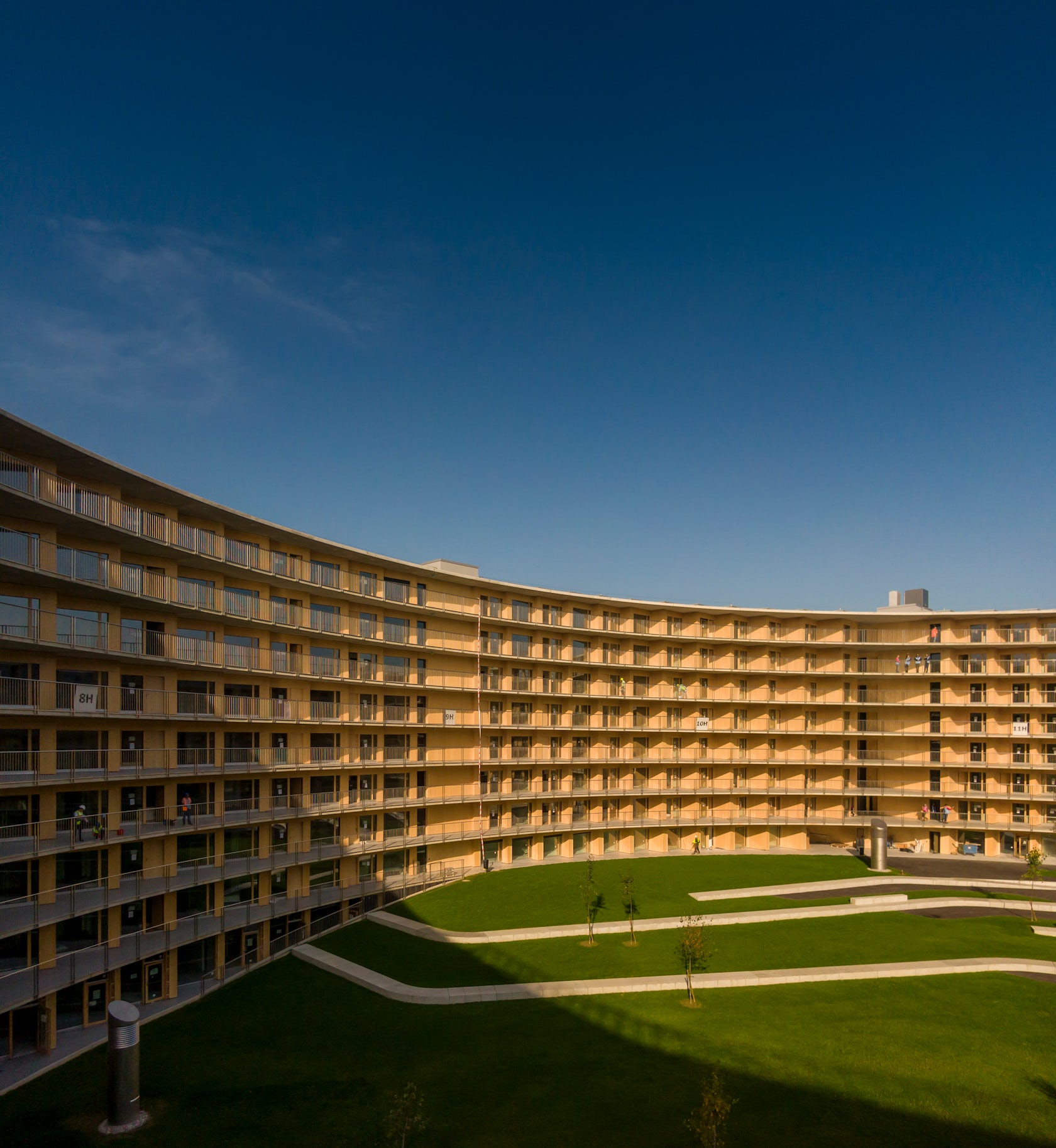
© IttenBrechbühl
Walkways on either side of housing units are attached to these walls. The slabs correspond to housing unit volumes, the structural grid, and the ramp’s gradient. Unit heights were adjusted and adapted to the gradient to preserve the concept of residential boxes arrayed along a continuous path. Load-bearing elements of cast-in-place concrete, non-loadbearing elements, and technical ducts are aligned vertically.Because the structural concept is consistent from floor to floor above ground level, construction was economical, rapid, and thus highly efficient..
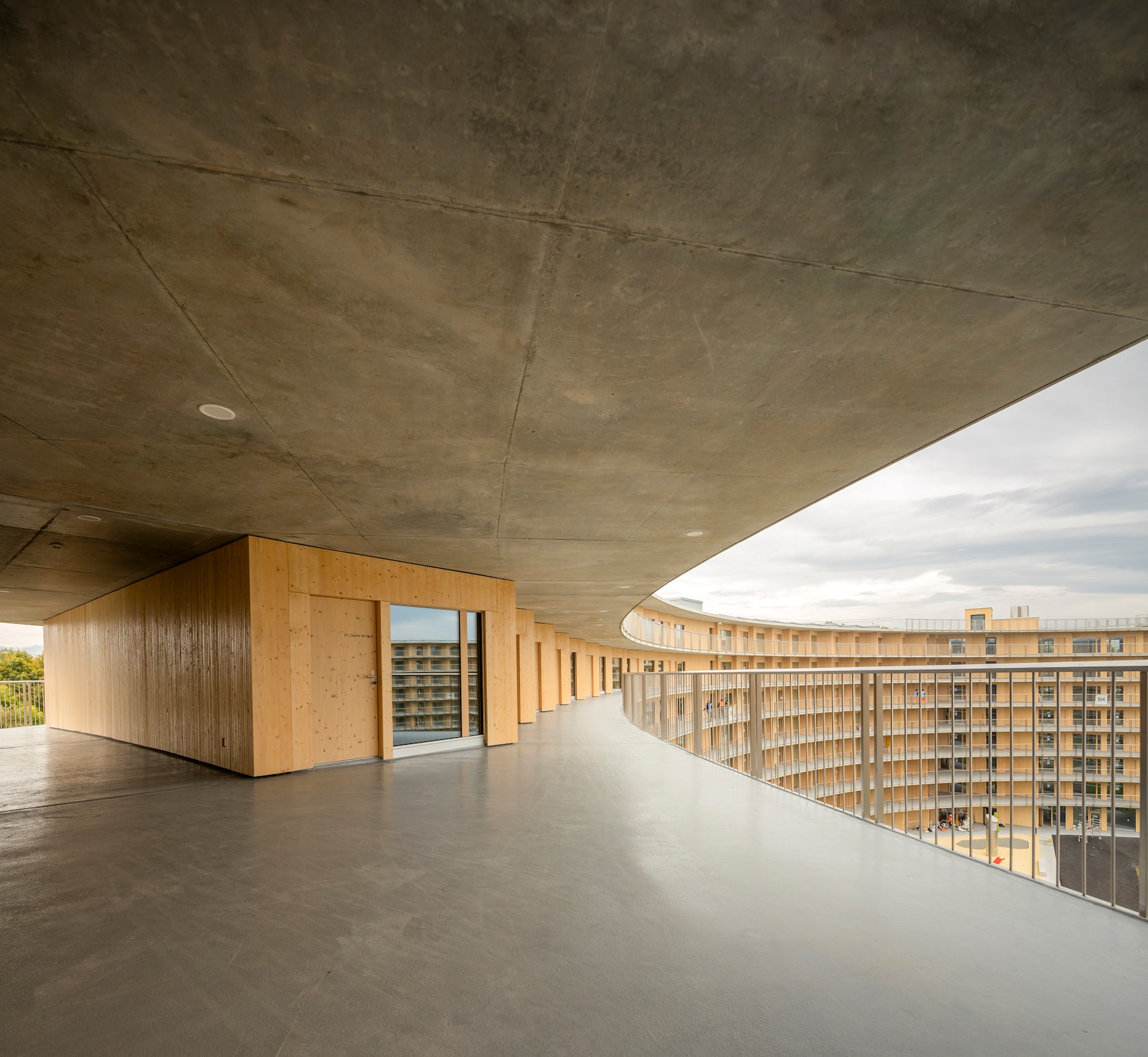
© IttenBrechbühl
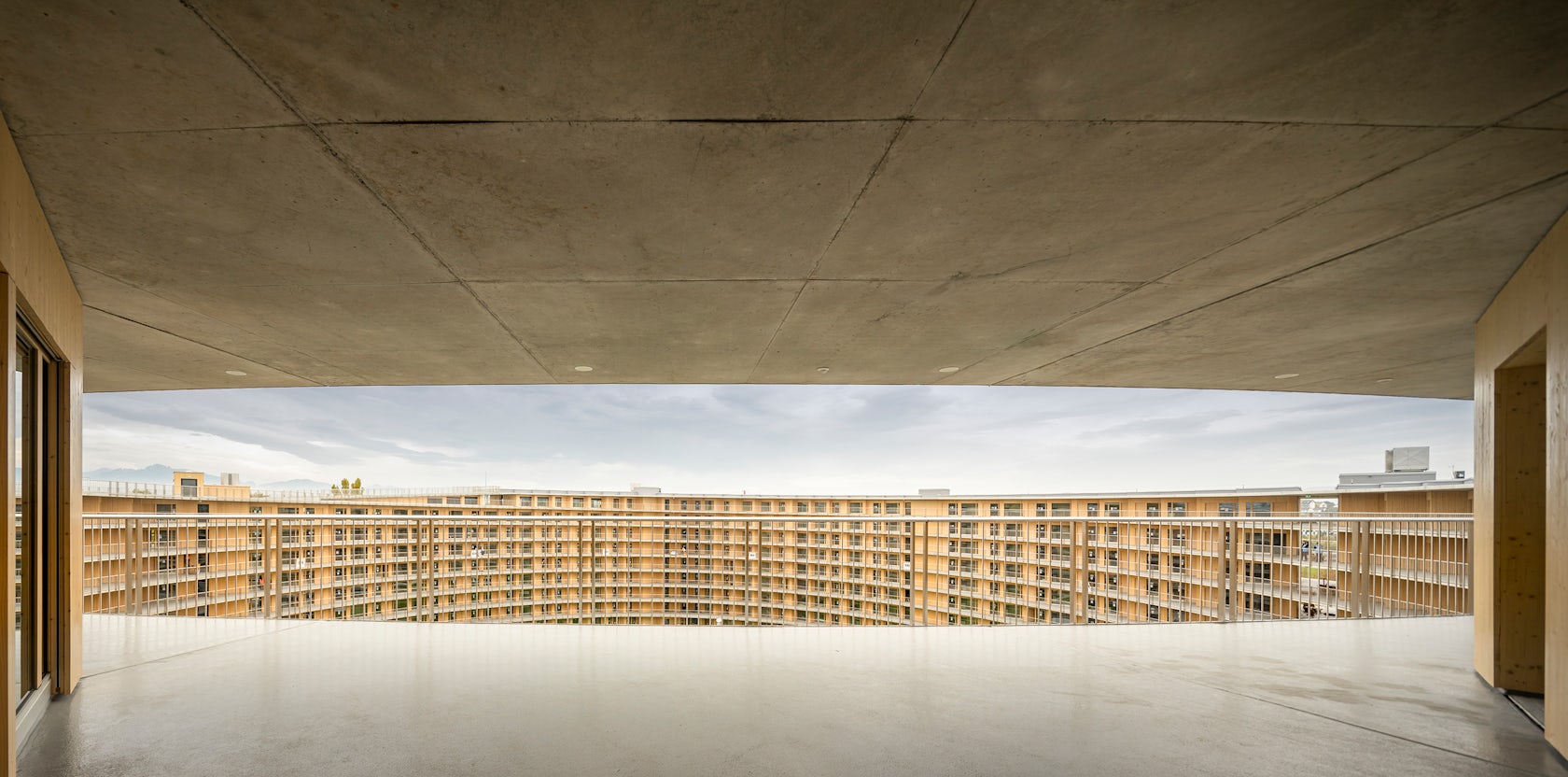
© IttenBrechbühl
