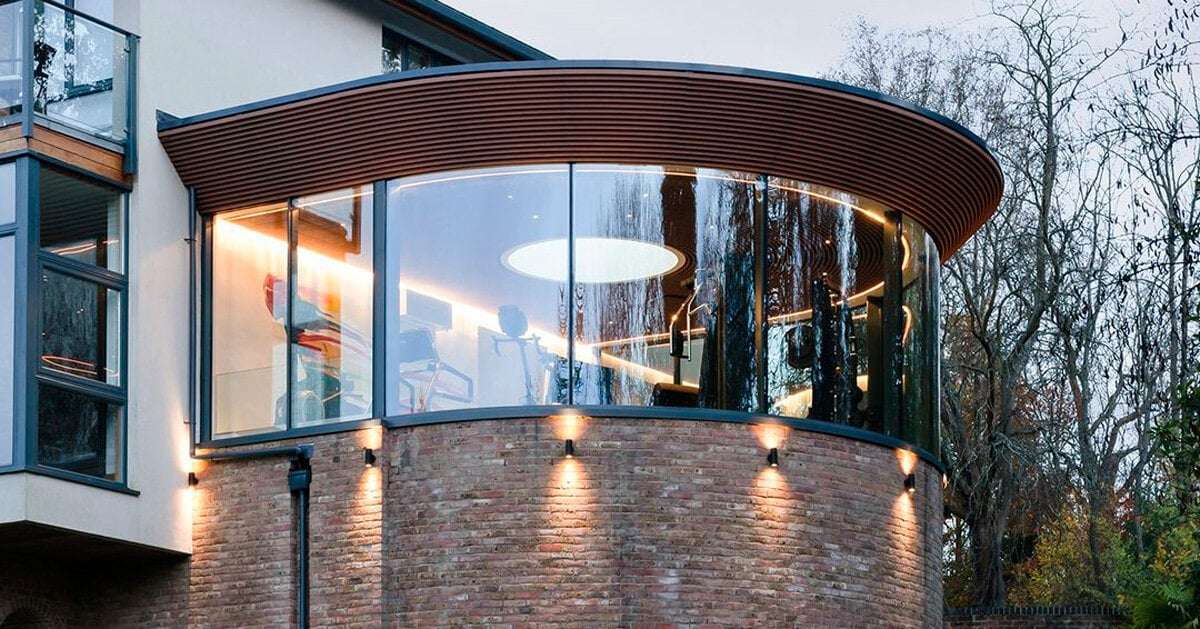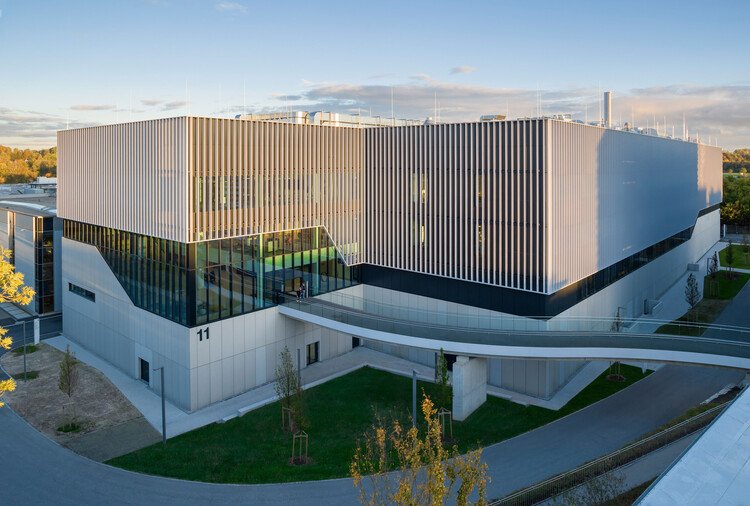vita architecture’s curved glass gym fit-out expands family residence in the uk
Vita Architecture designs a unique transparent home gym
Vita Architecture introduces a bespoke Curved Glass Gym fit-out for a family residence in Tandridge, Surrey. Commissioned in 2018, the project expands the existing home with a unique transparent structure that harmoniously blends into the greenbelt surroundings, offering views of the surrounding landscape. The design of the new glazed volume minimizes its impact on the greenbelt whilst maximizing the views. The extension incorporates timber soffits and glazed roof lights and floors establishing a balanced design language with the existing architecture.
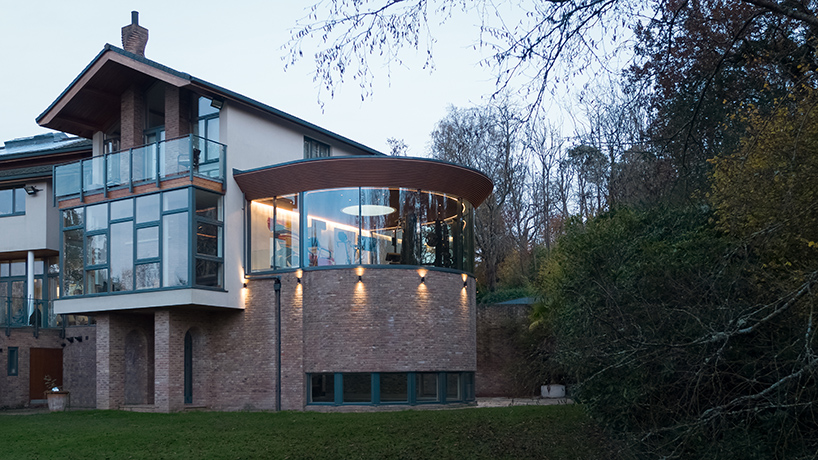
all images by Ben Tynegate
expansive glazing visual connects the gym with the garden
The gym’s design comprises four key components; a steel structure, a curved glazing system, an acoustically lined timber soffit, and the main roof structure. Each element is crafted with millimeter precision, with a significant portion of the construction taking place offsite, ensuring a coherent integration with the existing home. The design team ensures visual connection to the outdoors, as the expansive glazing of the open home gym provides wide-reaching vistas of the garden and the surrounding countryside.
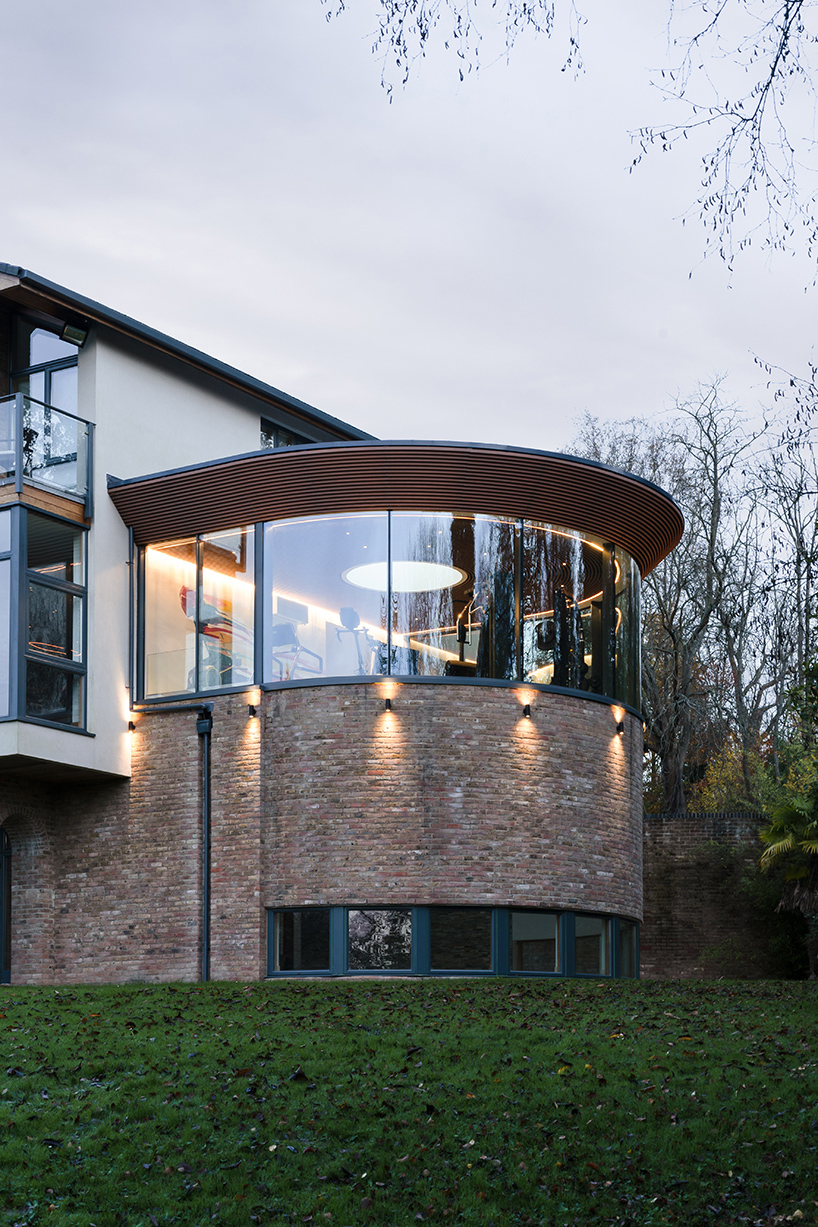
the extension incorporates timber soffits and glazed roof lights
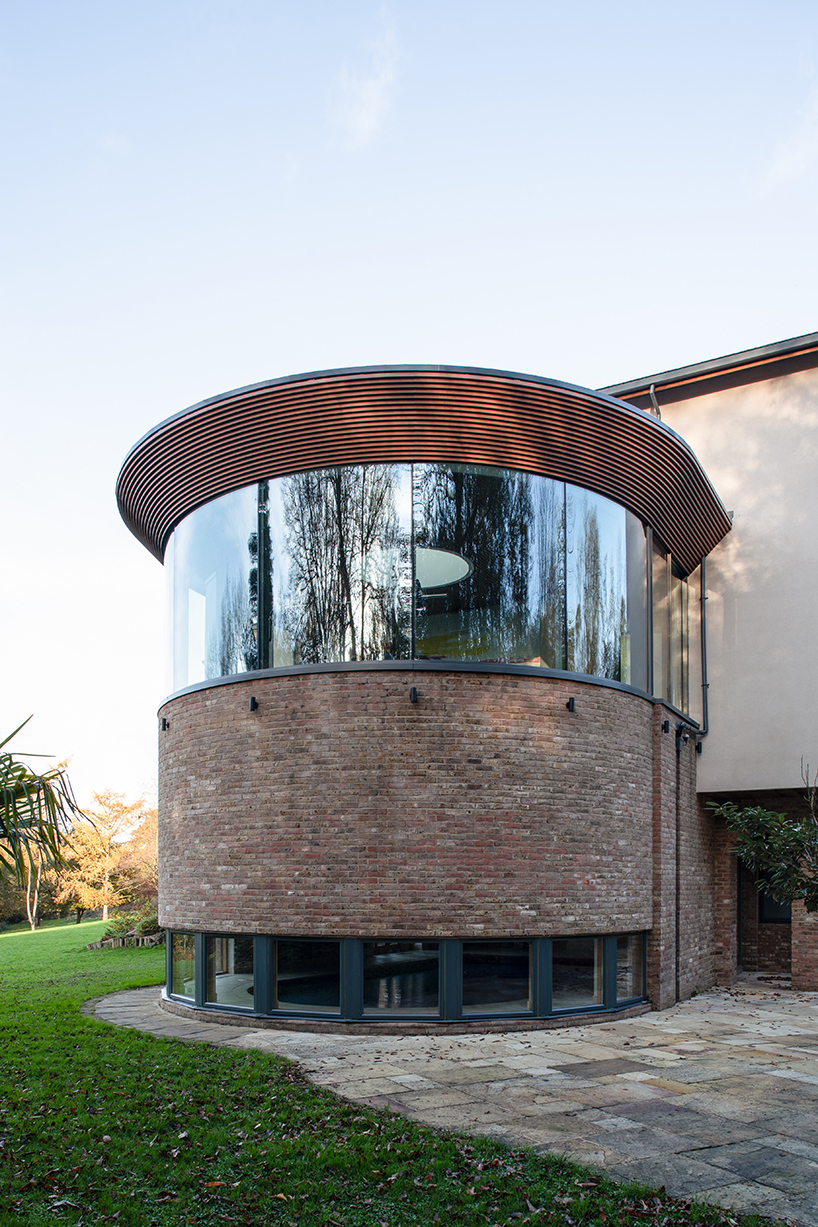
the structure clads in red brick

