Vipha house // Anonym
Text description provided by the architects.
Embracing the Green SpiritPrior to the inception of this gorgeous residence, the land was home to a vast garden where big family gatherings would often take place. With the younger generation now starting their own family life, the idea of building another house for the married couple to have their private space was gradually substantiated.
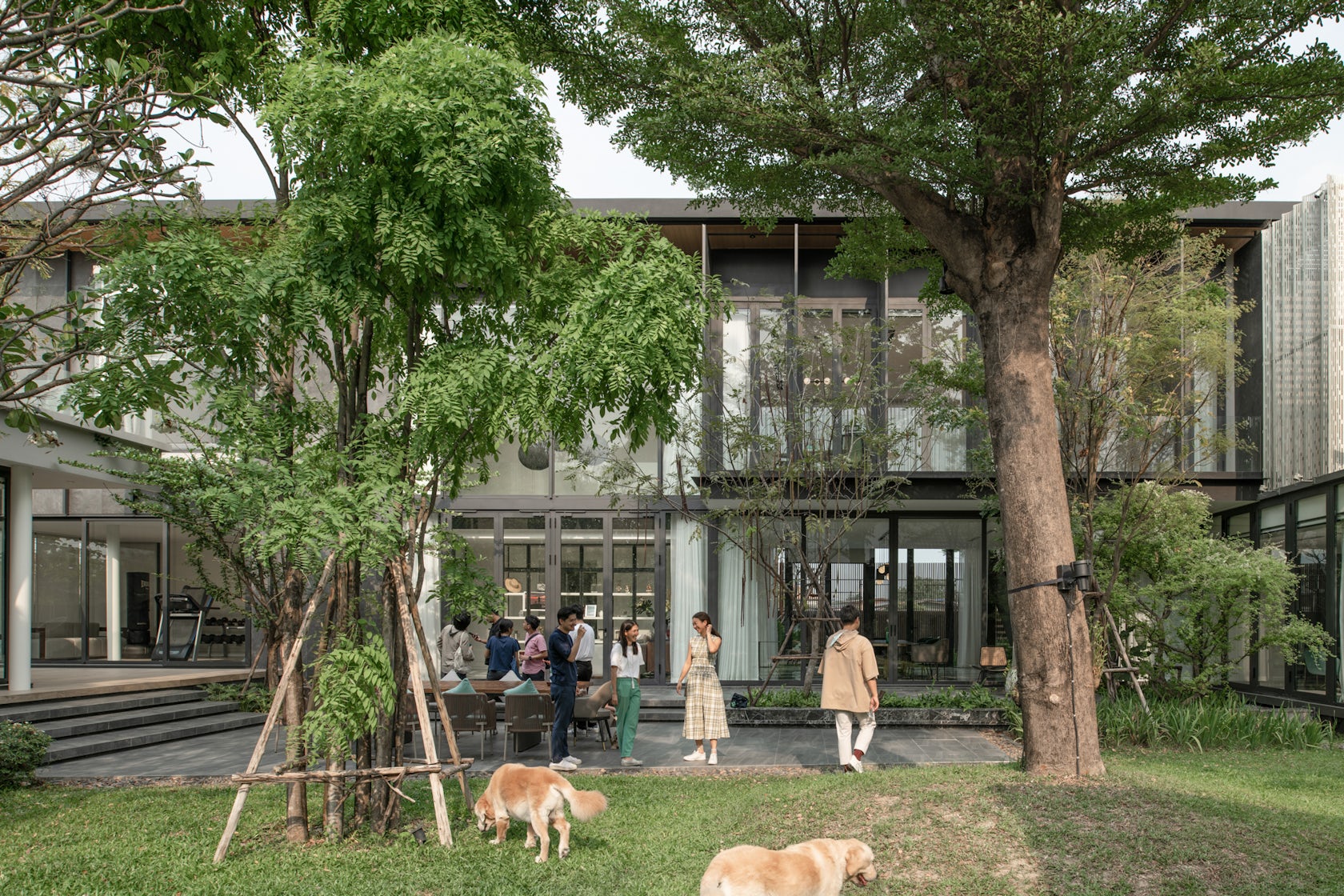
© Anonym
A section of the expansive garden is turned into a new home of the beautiful couple, Somphop (Plu) and Karanik (Nikki).
With an extensive experience in real estate development, it’s unsurprising to hear that it took the two owners 7-8 years in brainstorming, gathering ideas and preferences including several revisions and the search for the right architect.
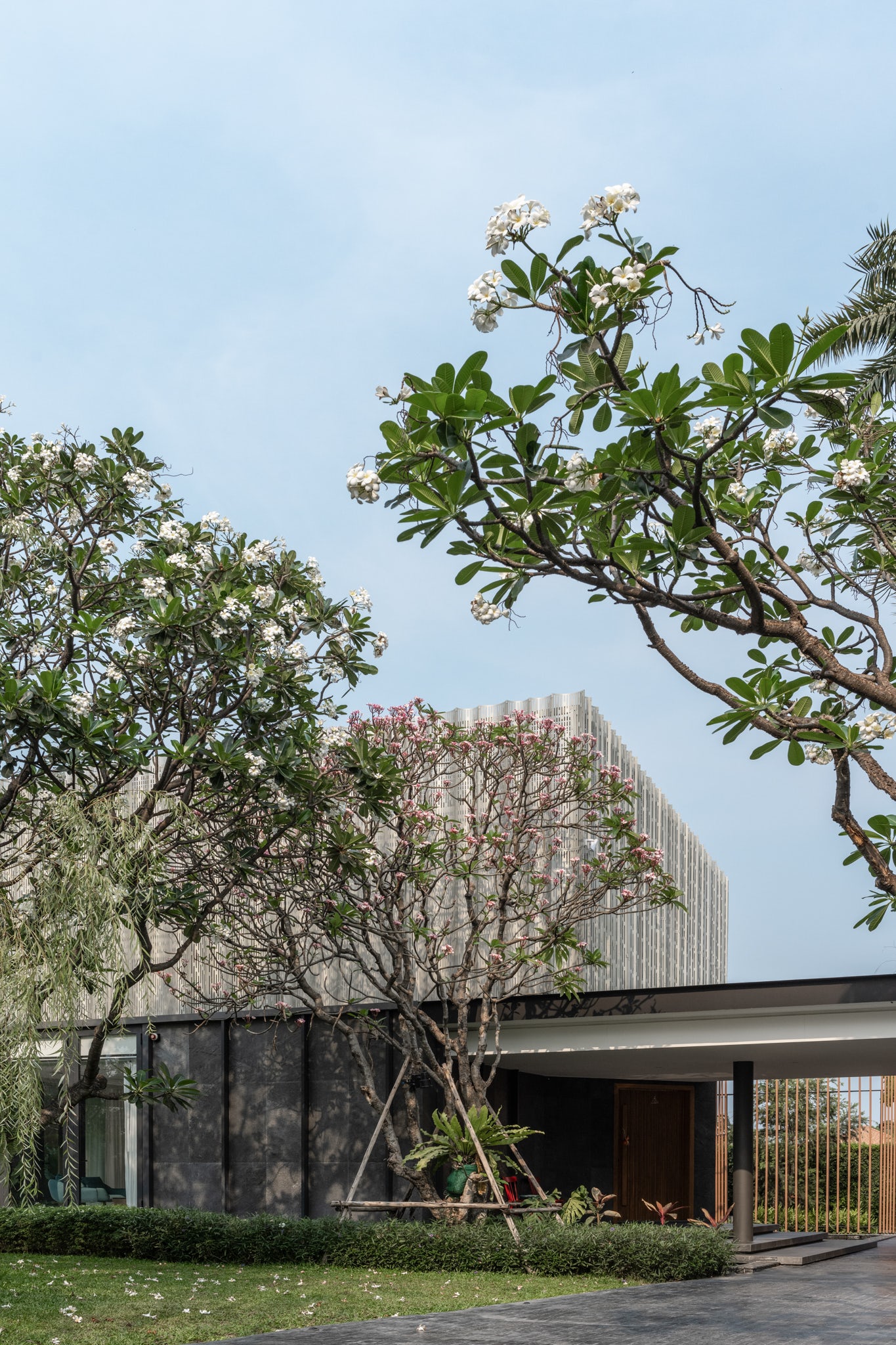
© Anonym
Finally, the couple met Phongphat Uesangkhomset and Panduangjai Roojnawate, the duo of Anonym.“We both work and travel a lot. Plu’s job is building houses for other people to live, so at one point we thought it was time for us to have the space that would really belong to us.
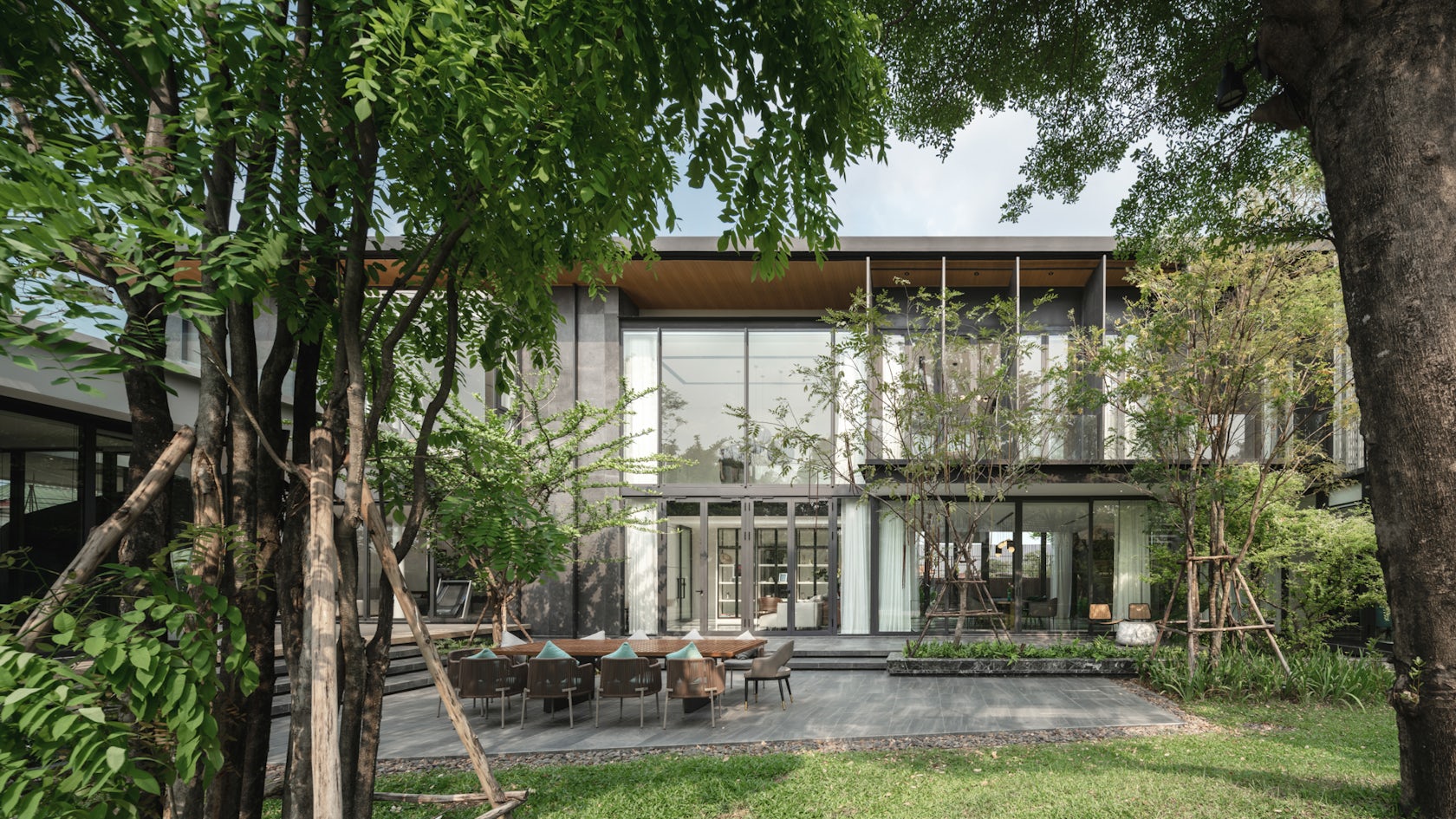
© Anonym
I knew that building a house requires incredible attention to detail and is time-consuming, particularly with the ideas and conditions that we had because we didn’t want the house to take away everyone’s green space. That became the essence of the design concept in addition to our preference for something modern-looking and open, which is different from our parents’ homes.
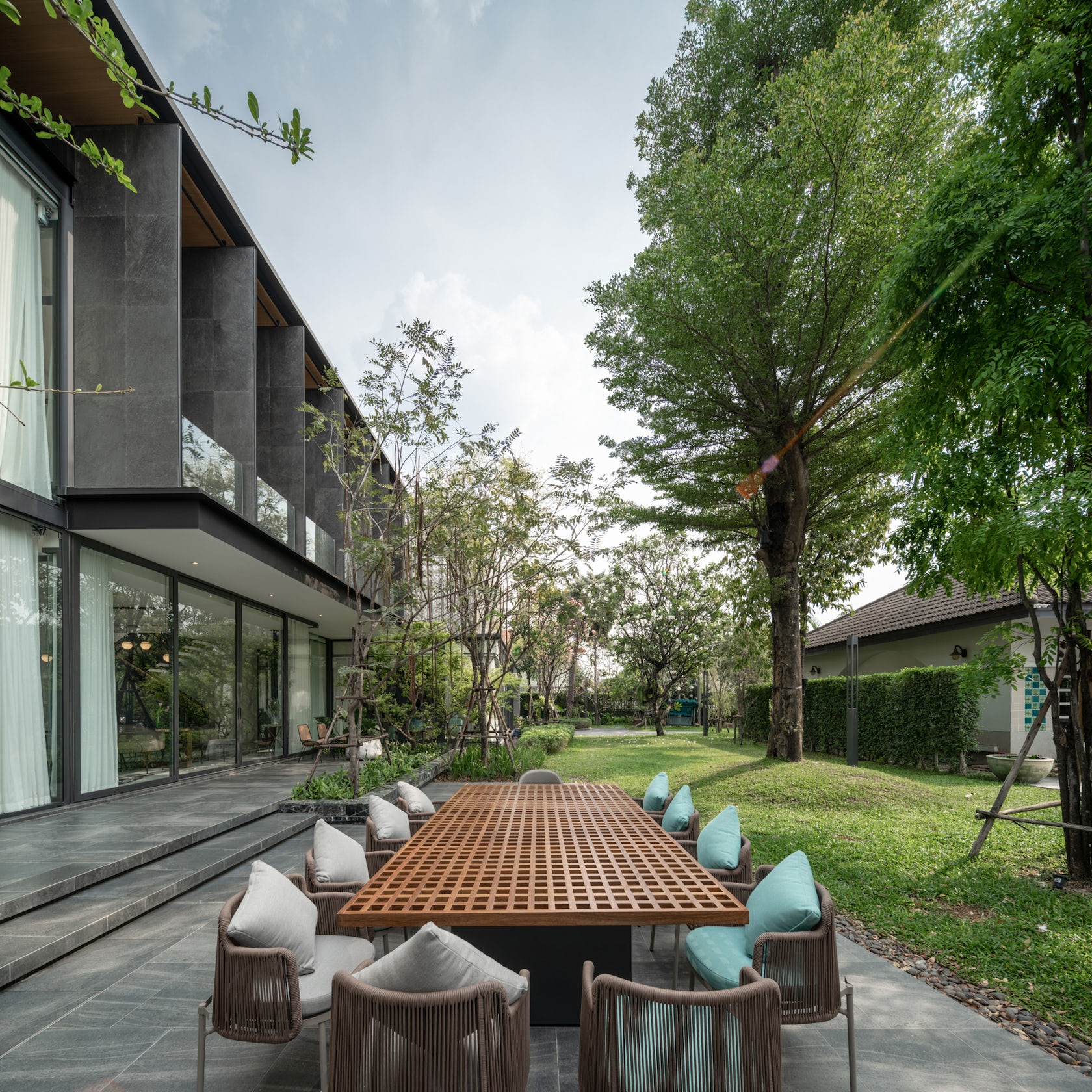
© Anonym
We spent a significant amount of time developing the design, and over time, our style was gradually changing, until we met with Anonym, and we felt that would the one who would understand how we wanted our living space to be,” said Karanik about their decision to work with the design team from Anonym.
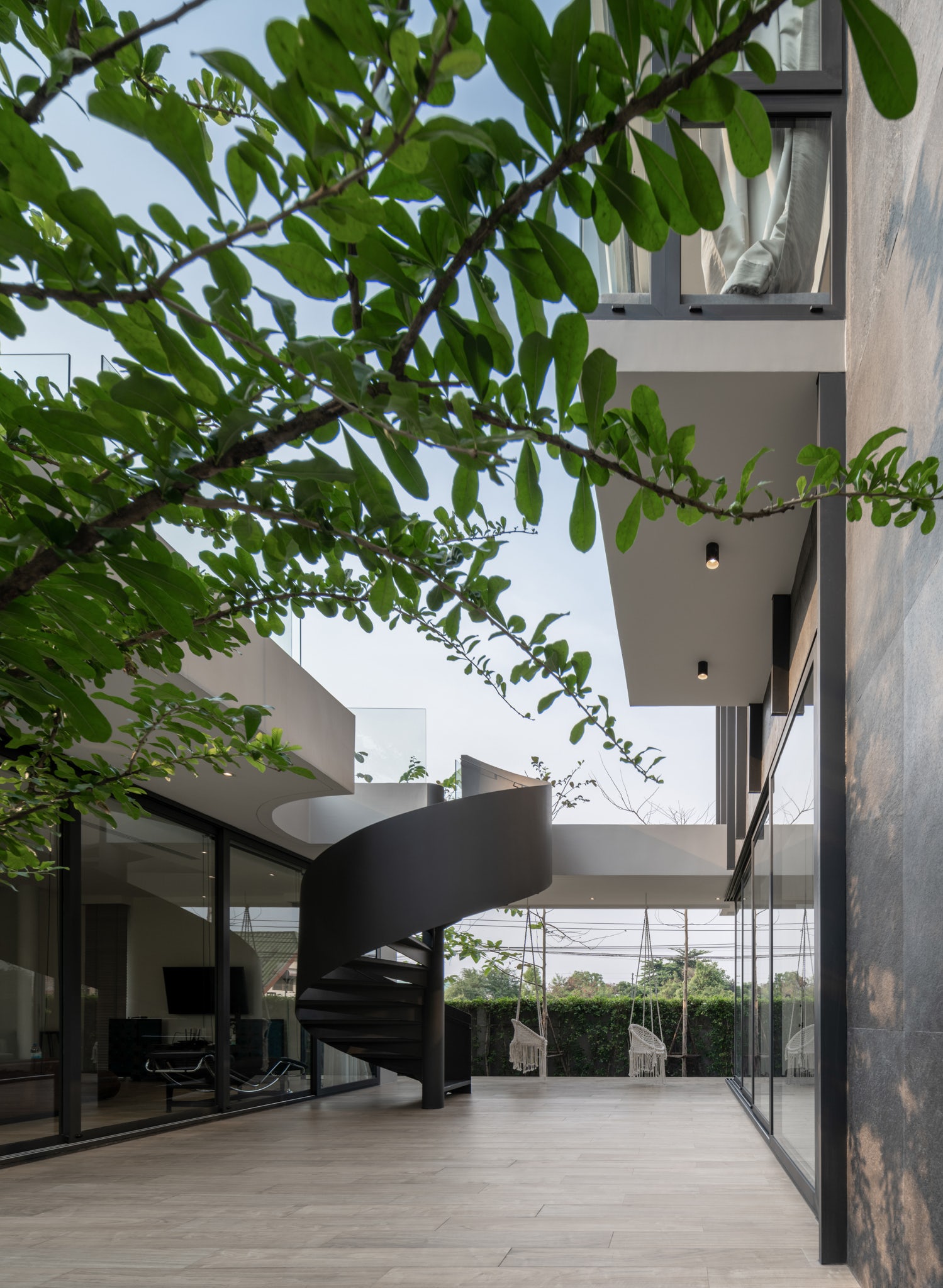
© Anonym
To minimize the disturbance the new house would bring to the family’s green space, the most suitable solution was decided on the rectangular layout with a relatively narrow width and 50-meter length, which would cause the house to rest in parallel with the garden. This unavoidably forced the front of the house to face toward the west.
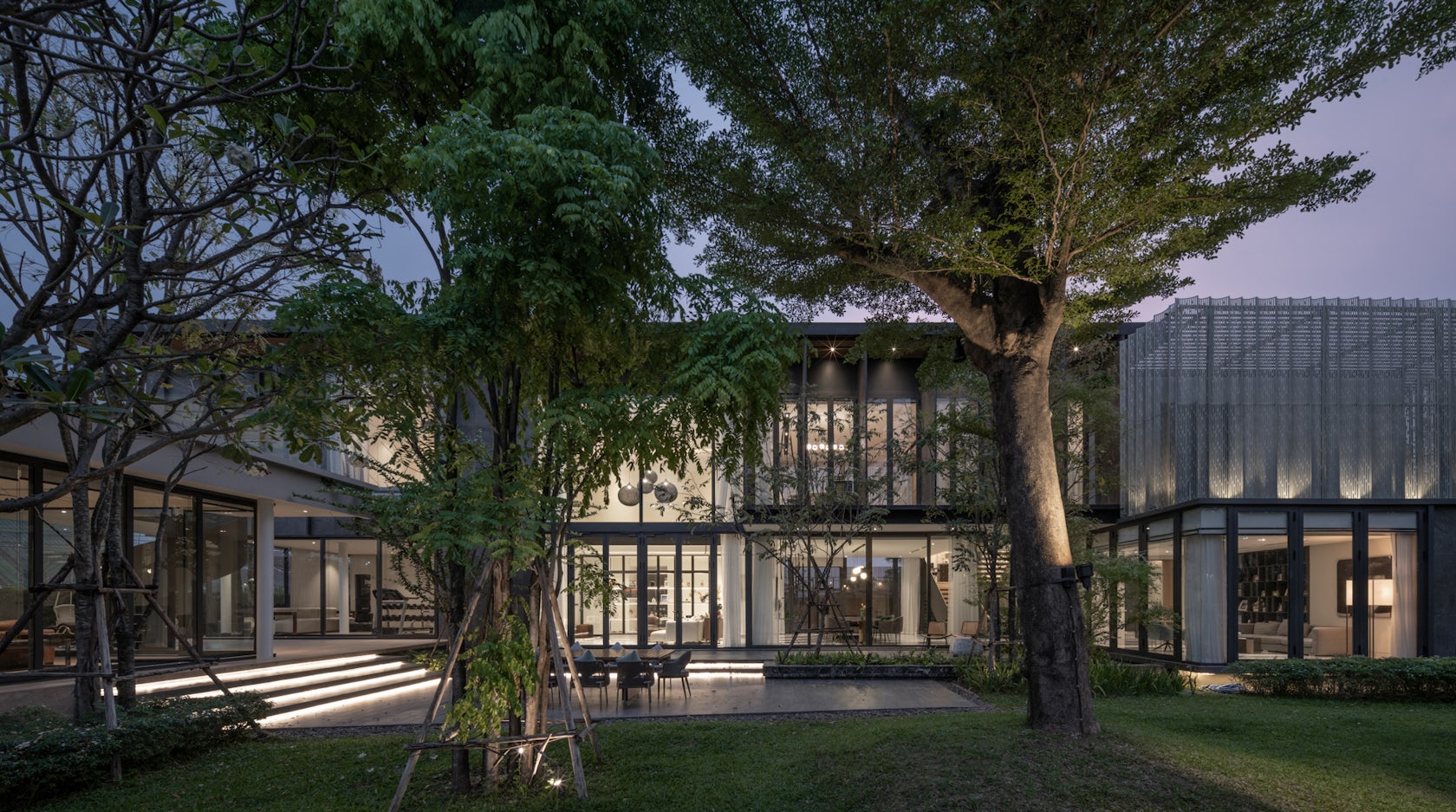
© Anonym
The orientation didn’t worry the design team all that much, since it happens to be the direction the garden and several large trees are situated. The front of the house was readjusted into the main courtyard, which links the new residence to the couple’s parents’ home with an additional role as a communal green space for every family member to enjoy.
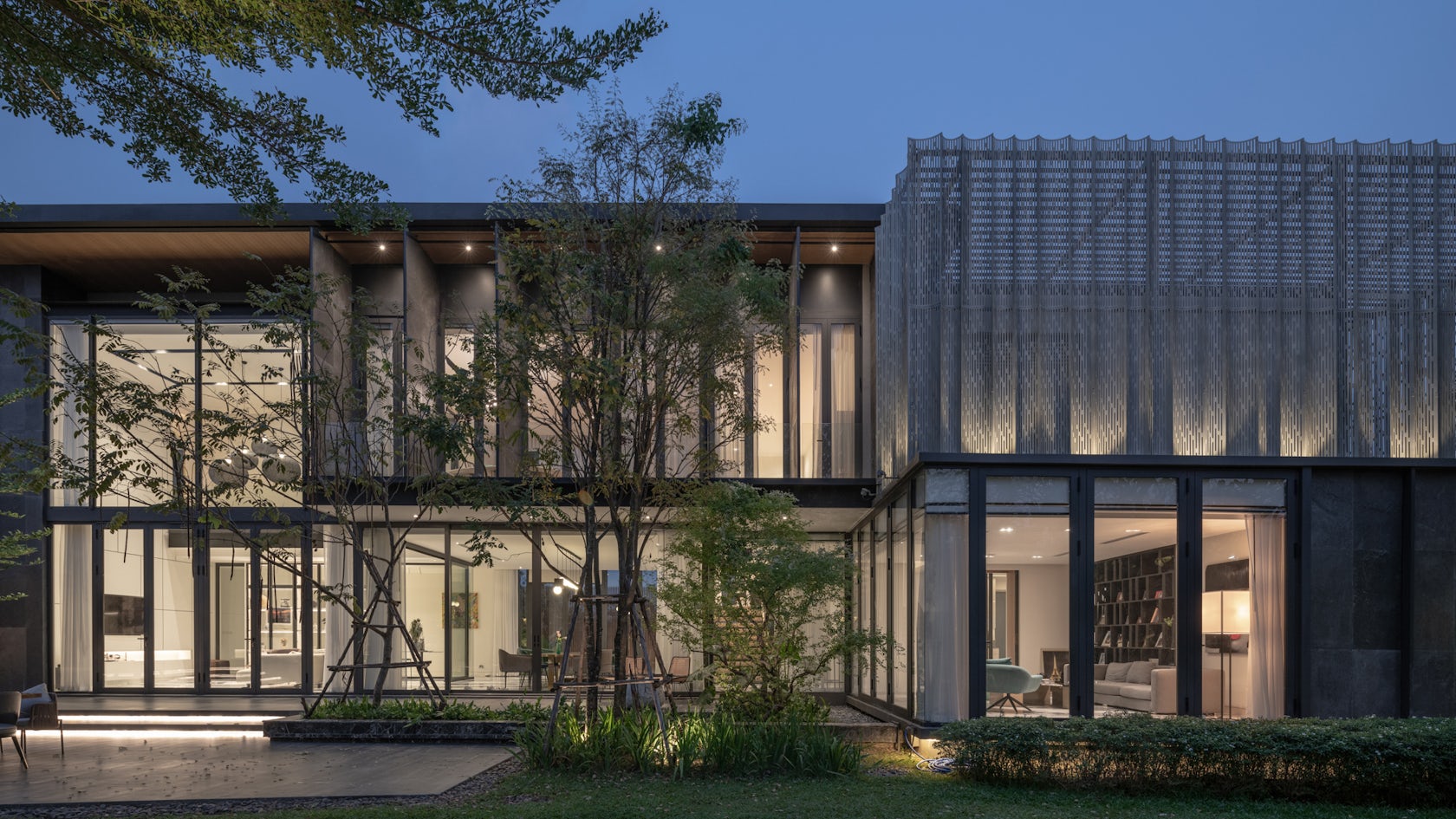
© Anonym
The emerging courtyard also effectively shields the living spaces from the afternoon sun and heat. “We saw the orientation and the context of the house, and developed the layout that would rest along the physical form of the land. The first floor has a standard layout, from the garage to the foyer that leads to the living room, formal room, pantry, kitchen, and fitness room.
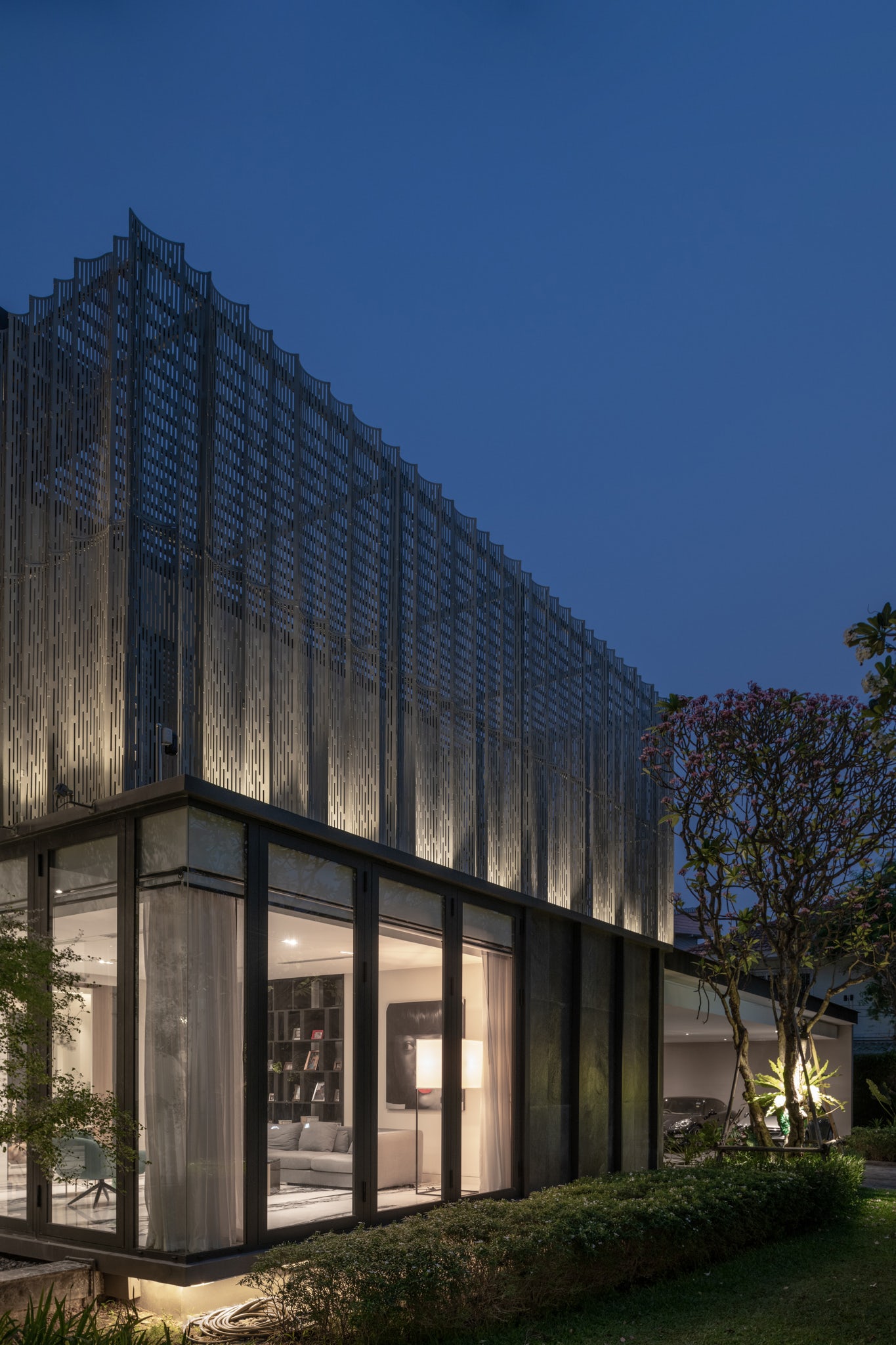
© Anonym
An annex is added to the program as a pavilion with spacious multifunctional space. The bedrooms are located on the upper floor, with an elongated glass wall that opens to the garden. A series of veneer stone-patterned fins and aluminum laths helps filter the sunlight while still maintaining the airiness and natural airflow.
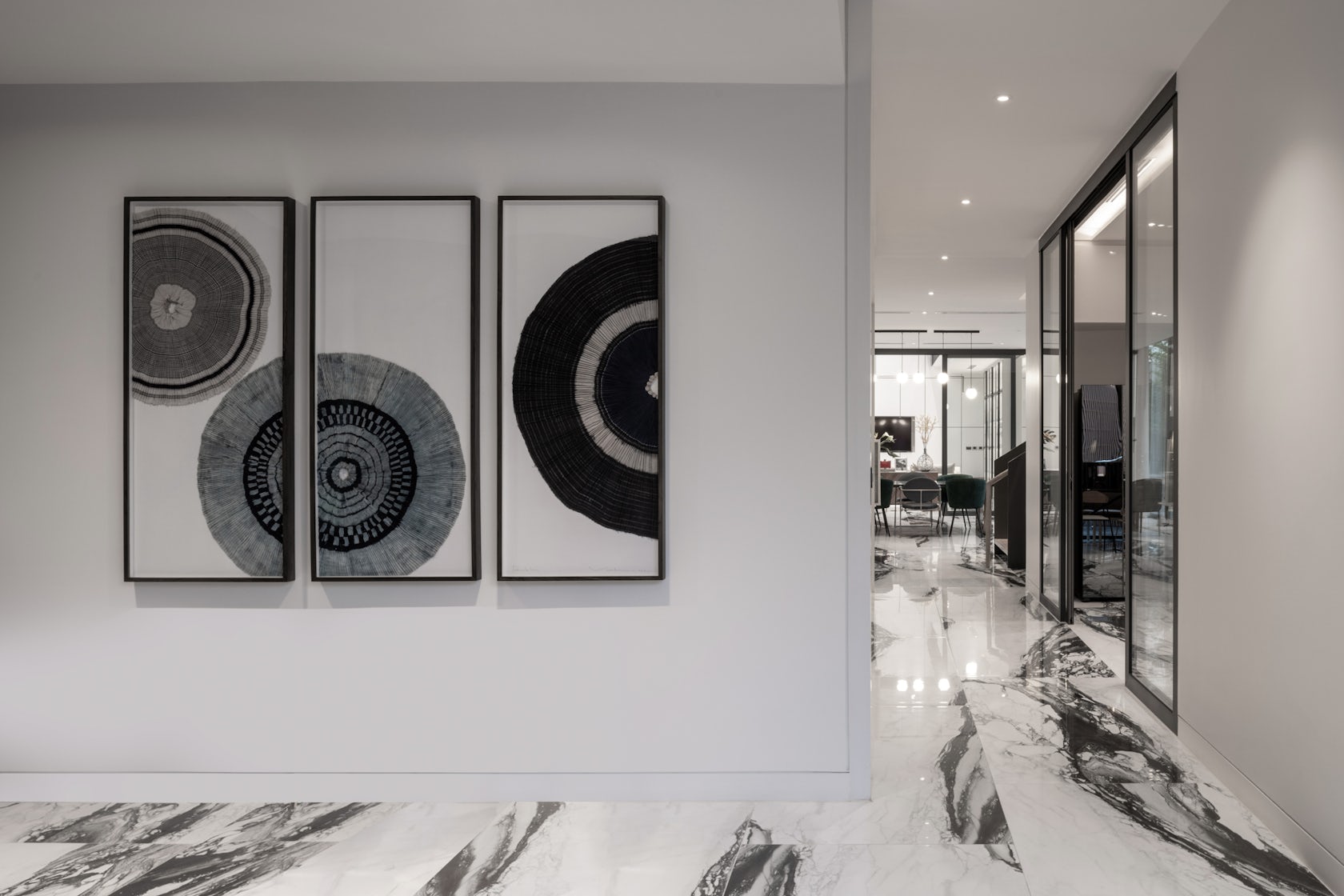
© Anonym
The court is the design’s key element, connecting the new and old house together, while keeping the entirety of the living space breathable and ventilated with a nice spatial continuity. It also simultaneously helps solve the heat issue and provide a greater sense of privacy to the dwellers. From the outside, the structure reveals a cool and dark shade of gray, whereas the interiors makes use of patterns to enliven the living spaces that look elegant yet not too formal.
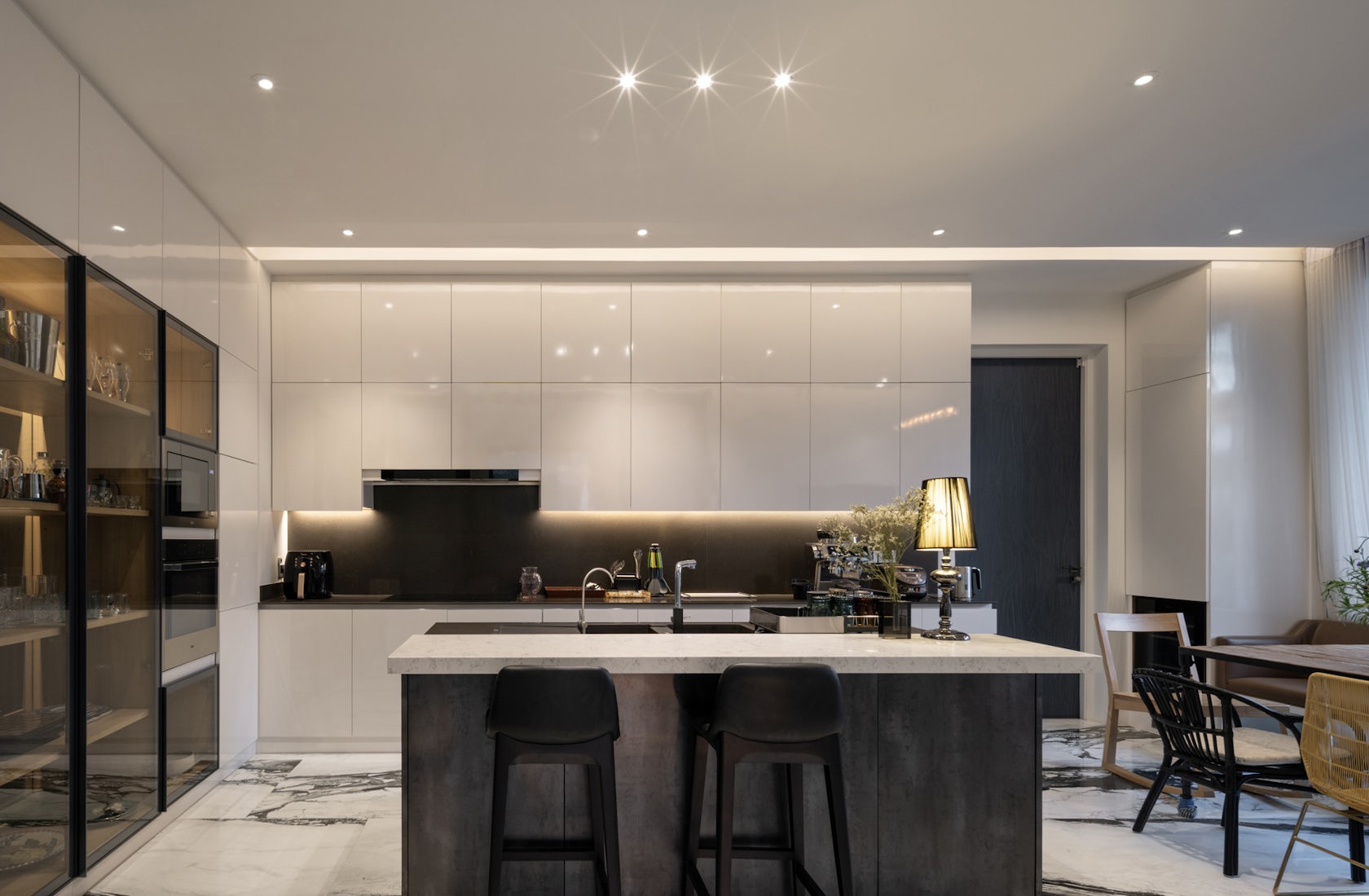
© Anonym
I think the overall mood and tone comes out every sophisticated,” Phongphat, one of the project’s architects elaborated on the design concept. The two owners’ lively and fun personalities are expressed through the style of interior decoration. They can be seen from the preference for the black and white pattern rather than a simple white color for the floor, the colorful furniture that finds their way into the simplistic mood and tone of the house, with gold lines and details of decorative items that add an elegant touch to the overall decoration.
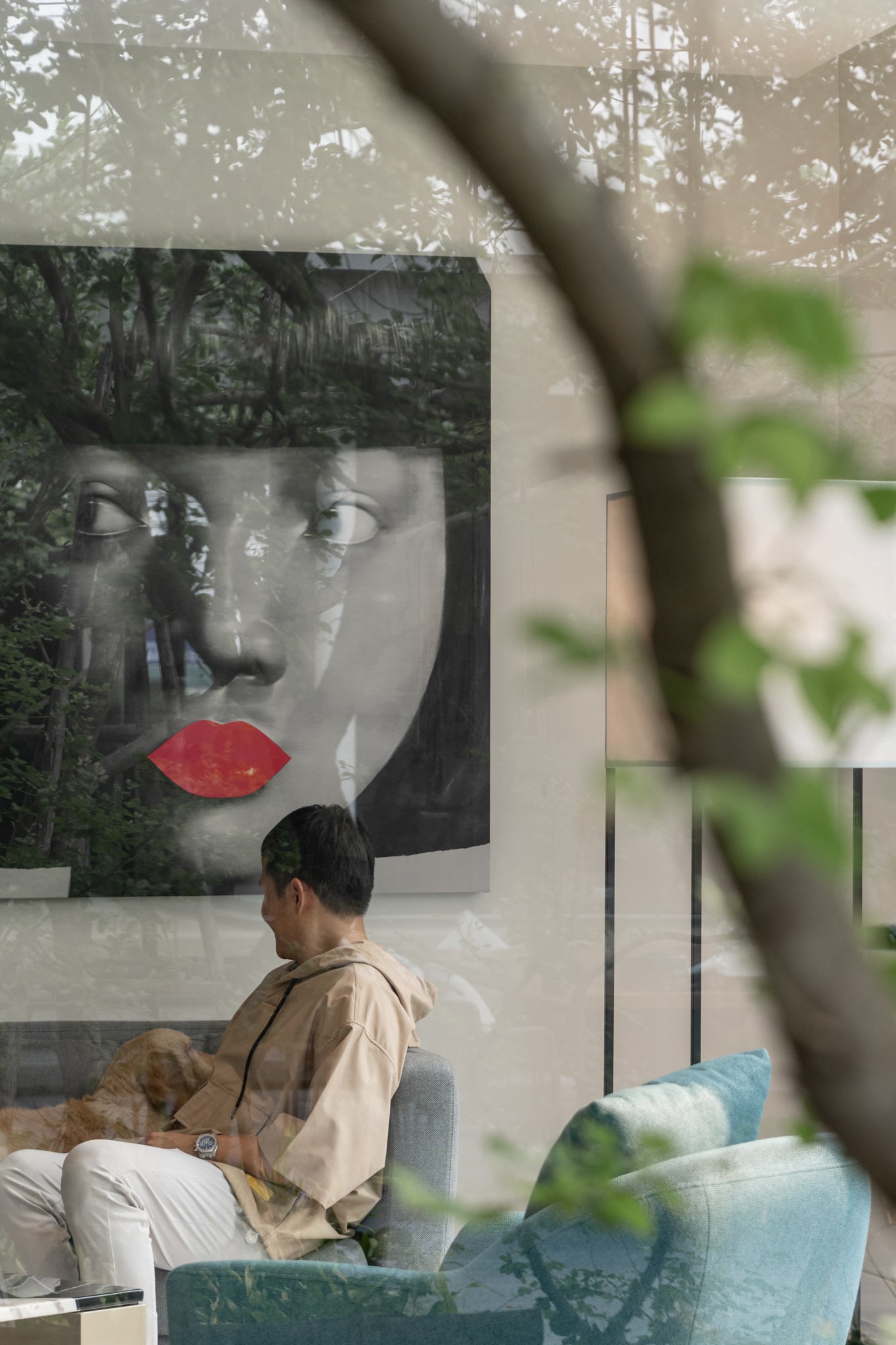
© Anonym
Meanwhile, The paintings with their own stories and dynamic use of colors make everything more complete, stylish and animated. “We thought that with the open and minimalistic space that we have, the things that would add the life and character to the house would be the furniture and paintings. If a certain corner looked a bit too dry, we would add the fun element, except for the bedroom that we want to keep everything simple, clean and dust-free because we clean the room by ourselves.
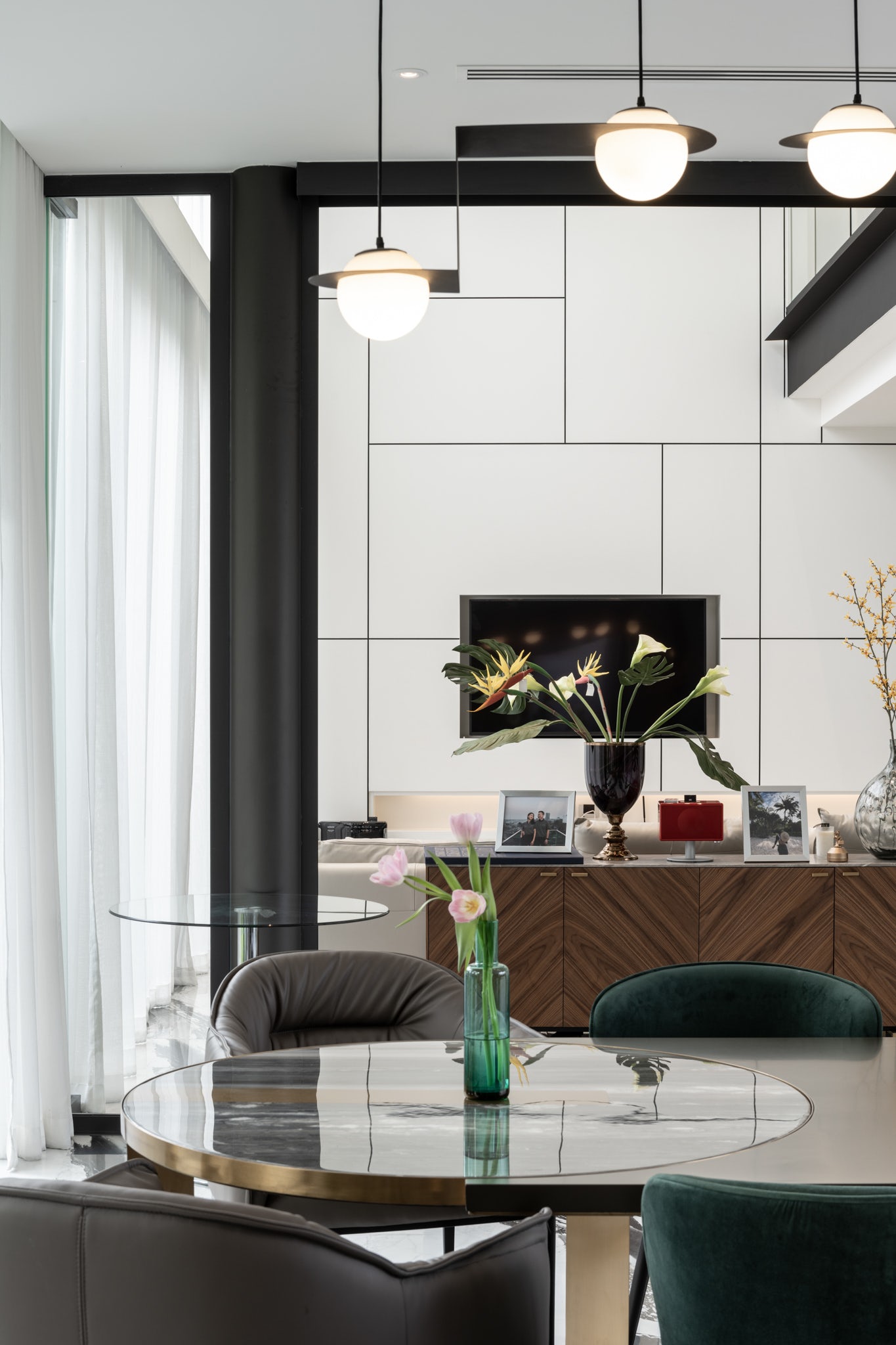
© Anonym
The kitchen pantry is probably the space that we use the most. It’s equipped with all the needed functionalities, from a simple-looking dining table that we use all the time, and sometimes it’s used as our workspace. There’s a small sofa we lounge on and a television/ dishwashing corner that looks out into the garden with great access to natural light.
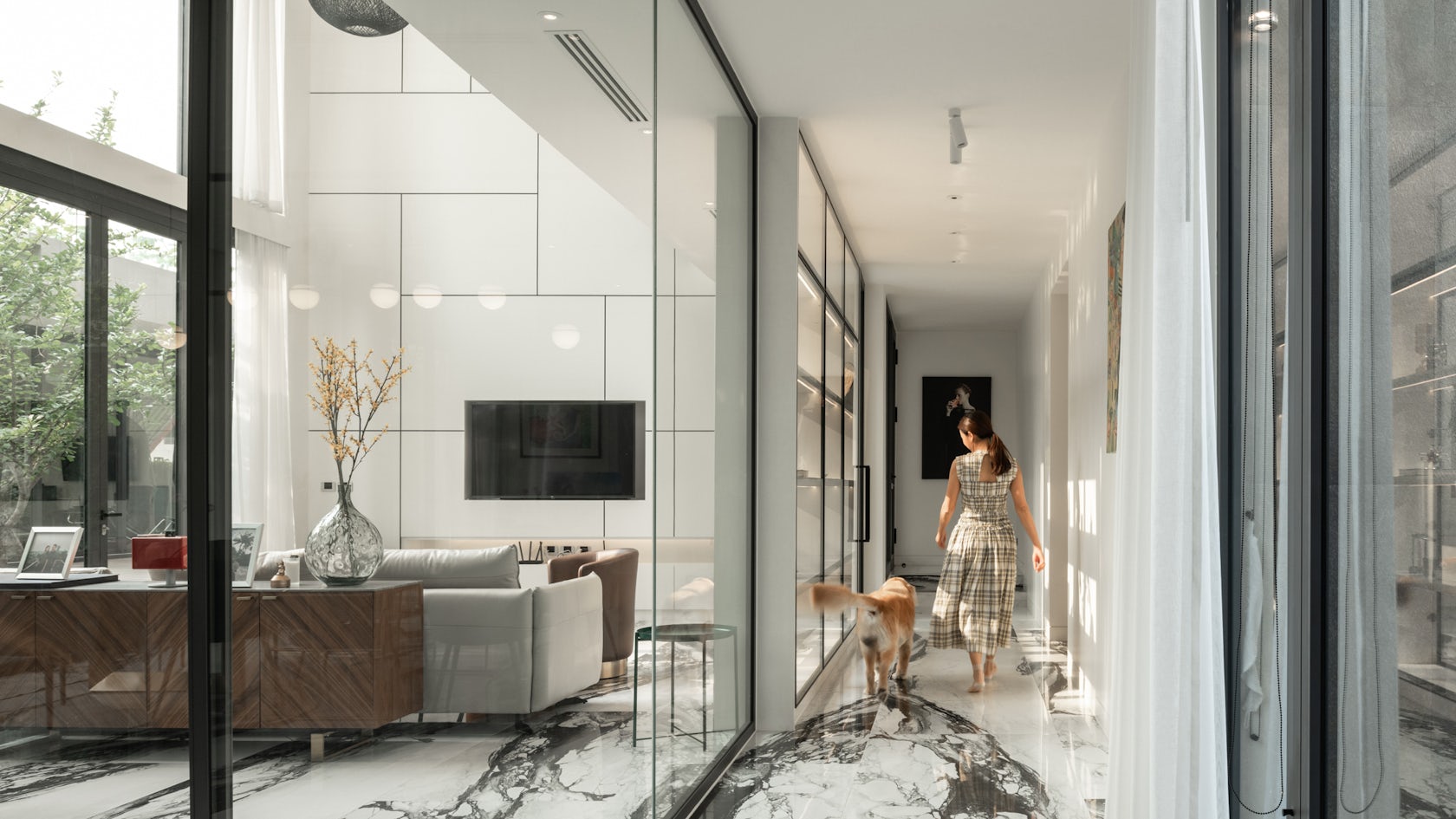
© Anonym
It turns out that the kitchen turns Plu into the family’s number-one chef, and he’s been enjoying cooking and recreating all these menus from the series he’s been watching during the work-from-home period. ““I particularly love the space and functions of this modern tropical home,” Karanik added. “I like the transparent glass walls that embrace natural light, which is a key contribution to how homey and comfortable the space feels.
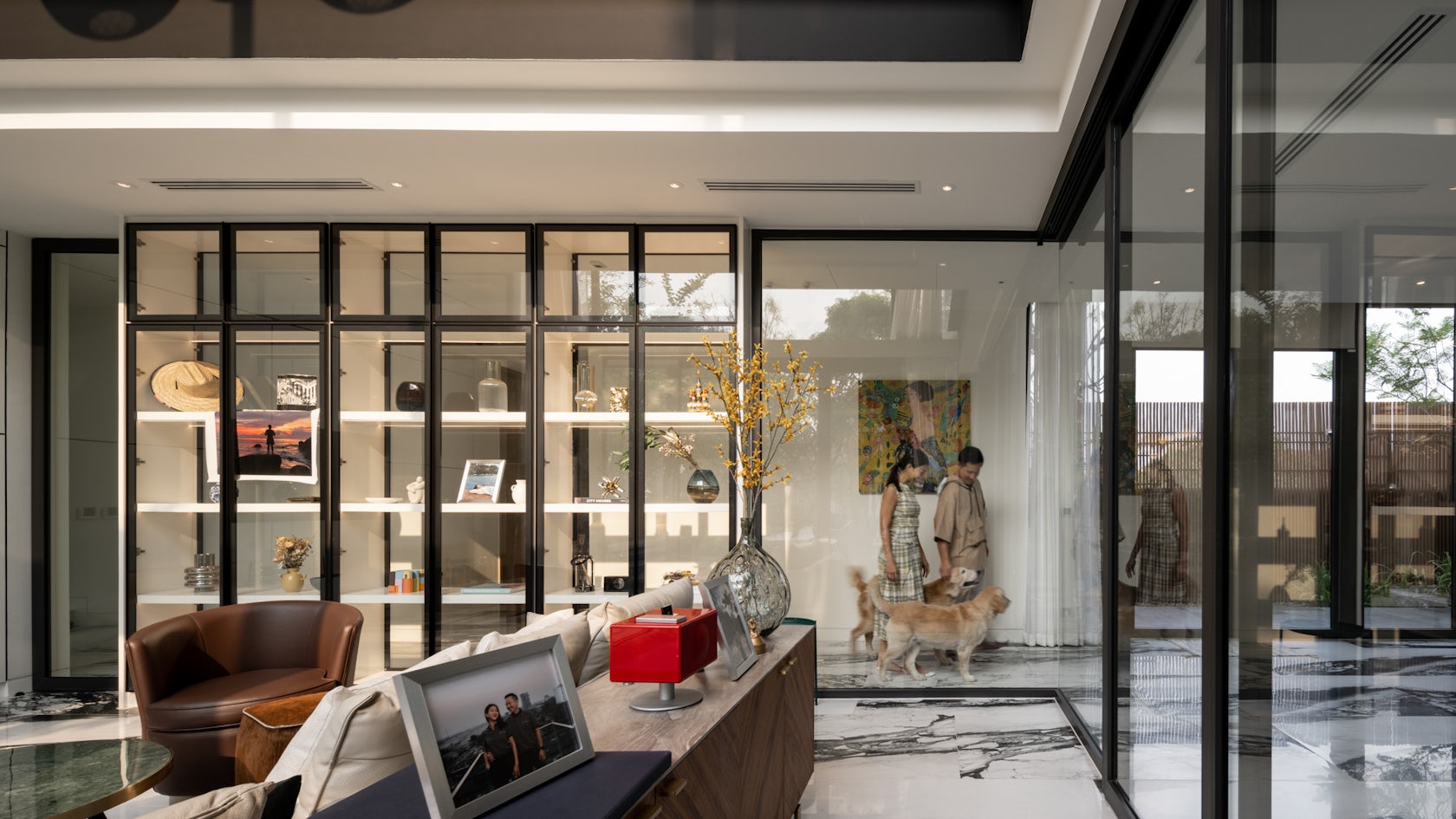
© Anonym
When the front door is opened, we can just feel the breeze flowing through. In the evening, looking out to the courtyard and seeing all the greens, the sheer curtains help filter the sun into this wonderfully soothing light. Even the semi-outdoor bathroom is very resort-like. It’s very spacious, comfortable, and refreshing because of the natural light, and even the dark sky and stars at night.
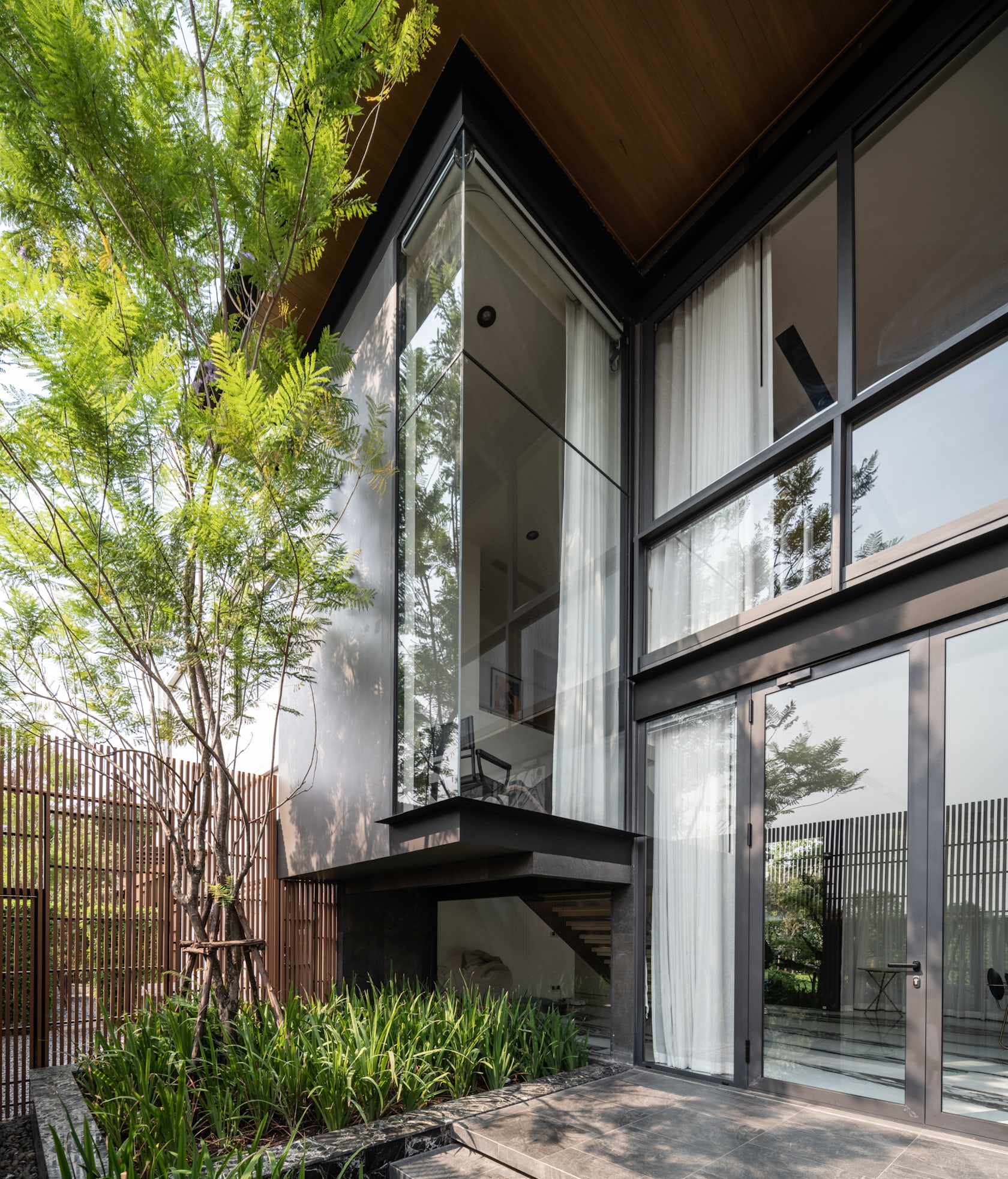
© Anonym
The house opens at the right spots and direction, welcoming the presence of natural light and wind, while the courtyard is home to the large trees and luscious plants and foliage that filter the glaring sun and provide wonderful shades and privacy. Together, every detail and element makes this home a place that offers the greatest comfort, while functionally and stylistically, it perfectly suits the tropical climate and way of life.
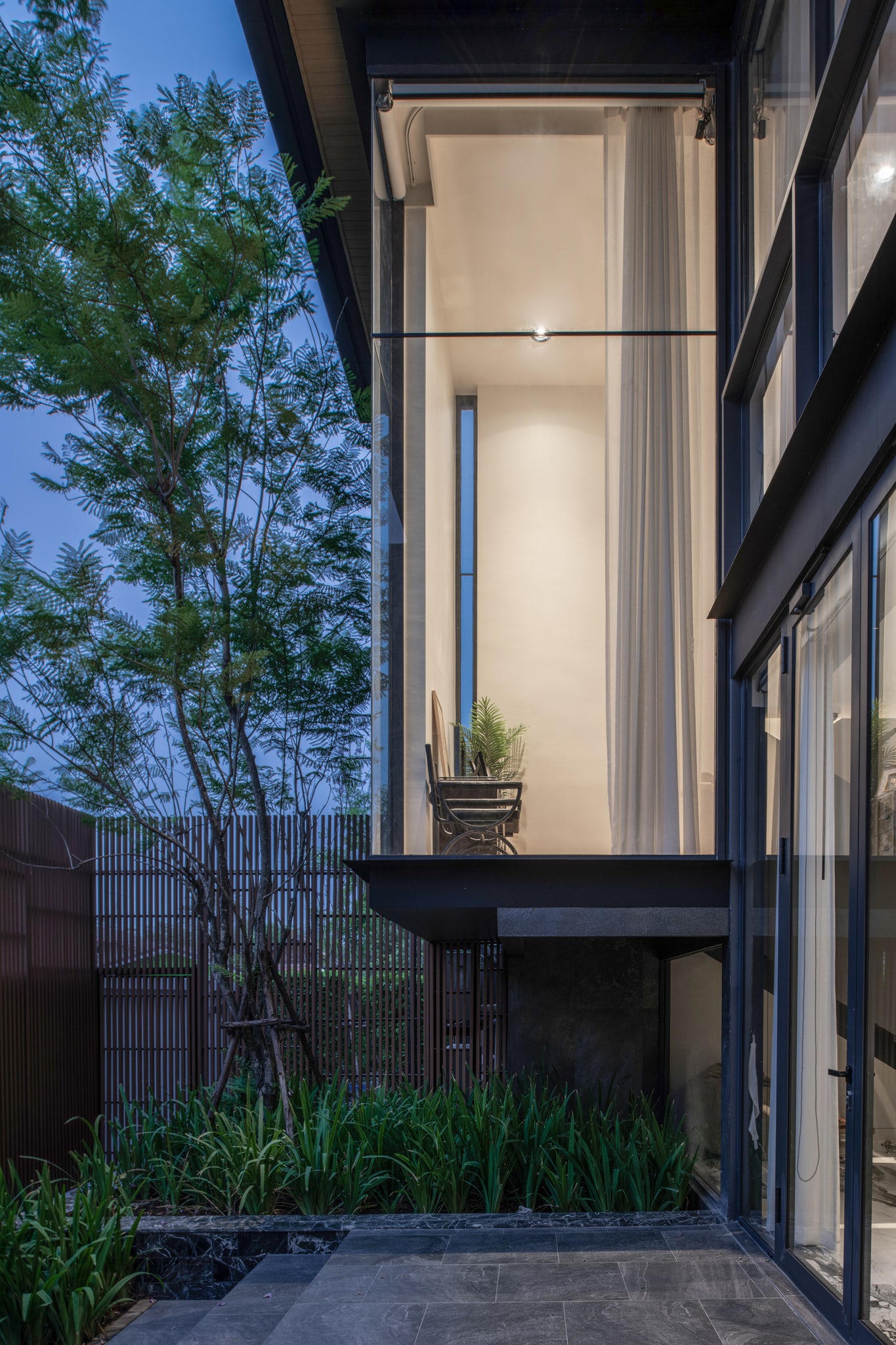
© Anonym
Koravik told us how she always sees the sunlight casting shadows on different surfaces and corners, flickering in dynamic movements as if the mother nature sends her a smile, greeting her with its glorious presence. And she’s in love with every moment of it..
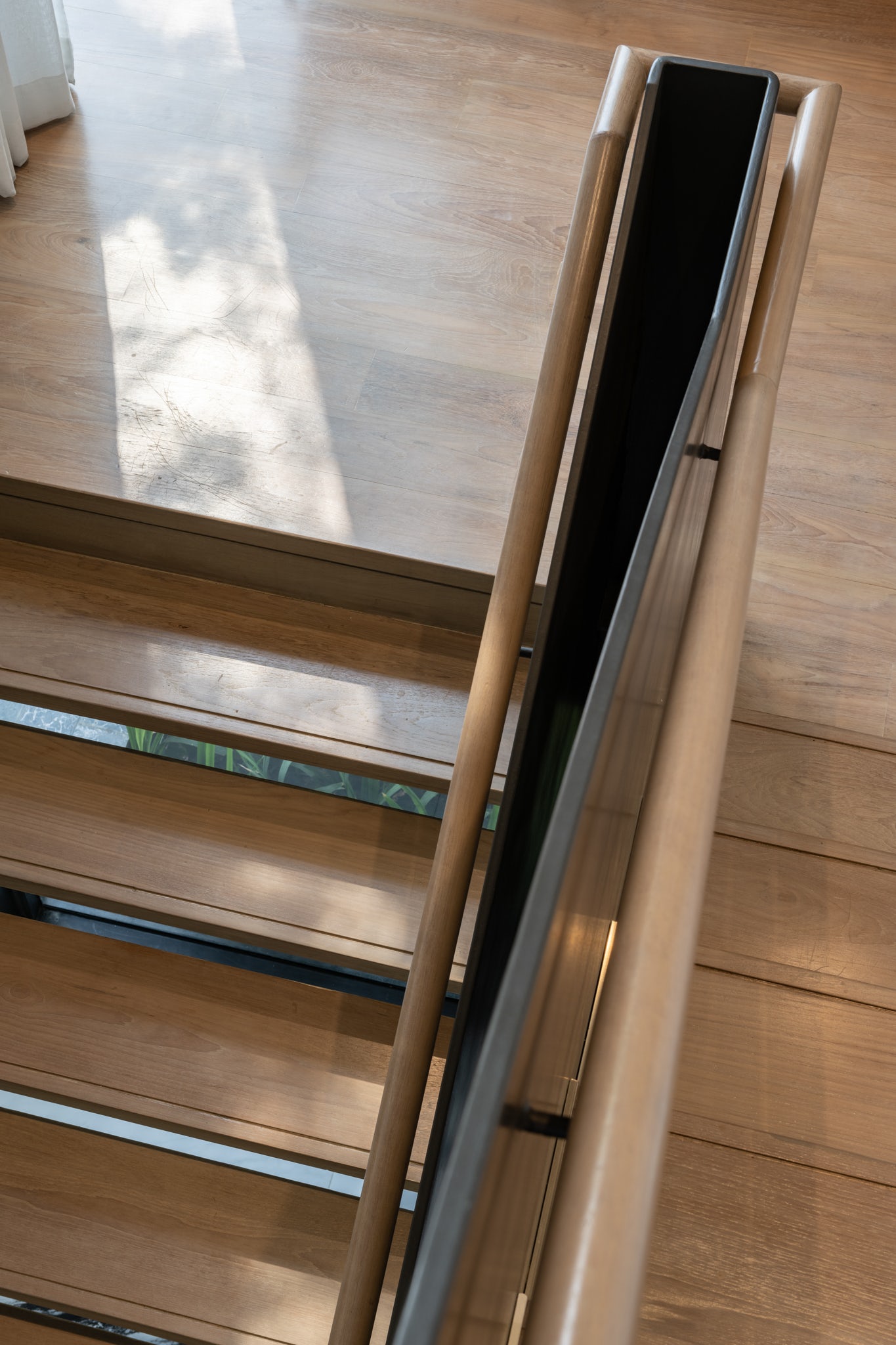
© Anonym


