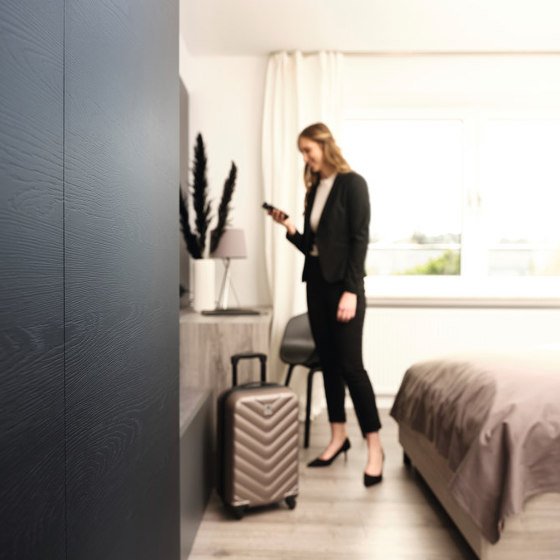victor ortiz designs two ‘ivui stables’ for an expanse of fields in florida
victor ortiz takes to florida
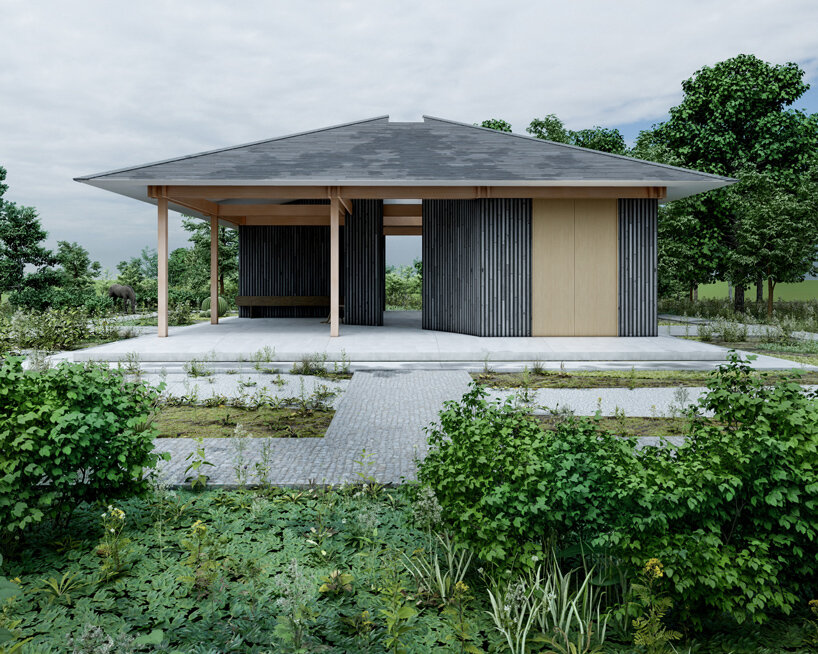 Ivui Stable I, image by Victor B. Ortiz Architecture
Ivui Stable I, image by Victor B. Ortiz Architecture
the two unique ‘ivui stables’
The first Ivui Stable by Victor Ortiz (see more here) is sited nearest to the house, and is envisioned as a dialogue between traditional American architecture and lightweight, contemporary design. A curved wall deviates from the structural grid to define the entrance threshold, leading from the covered outdoor patio to an interior corridor. This simple, curved gesture breaks the structure’s rigid logic. Above, a peaked hip roof integrates a skylight to flood the interiors with natural light.
The second stable explores the architecture through a sinuous, gestural roof. The design introduces a sense of movement to the form and welcomes sunlight into the enclosed space, ‘blending the organic flow of nature, and the rigidity of a man-made structure,’ Victor Ortiz tells designboom.
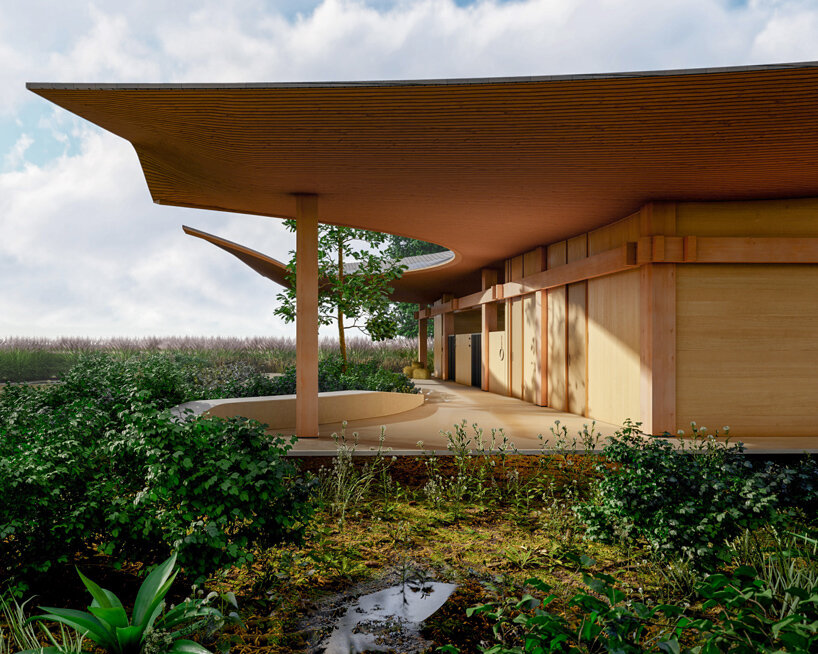
Ivui Stable II (see more in the gallery below)
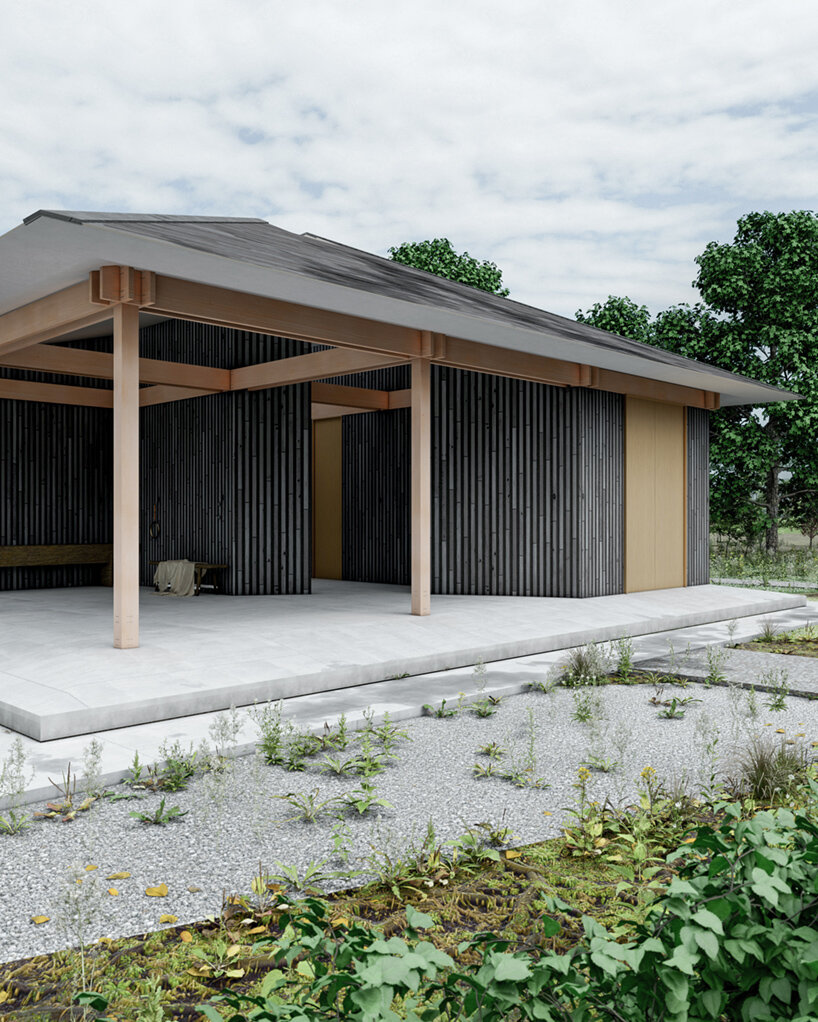
Ivui Stable I
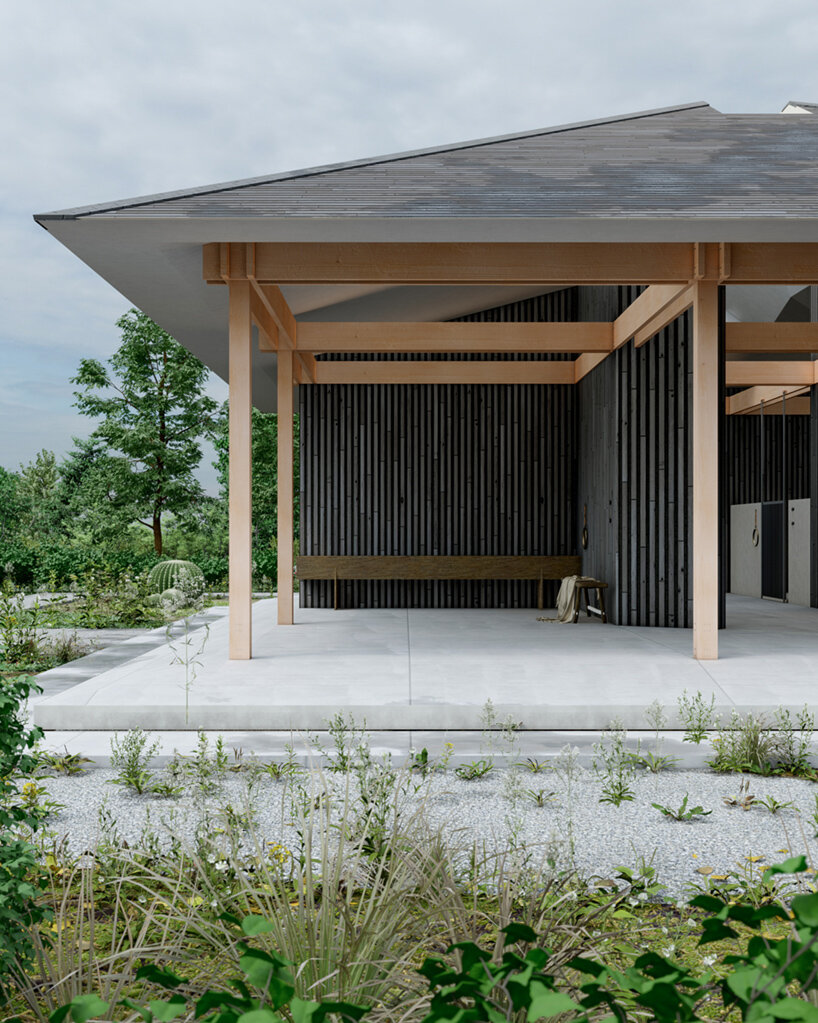
Ivui Stable I 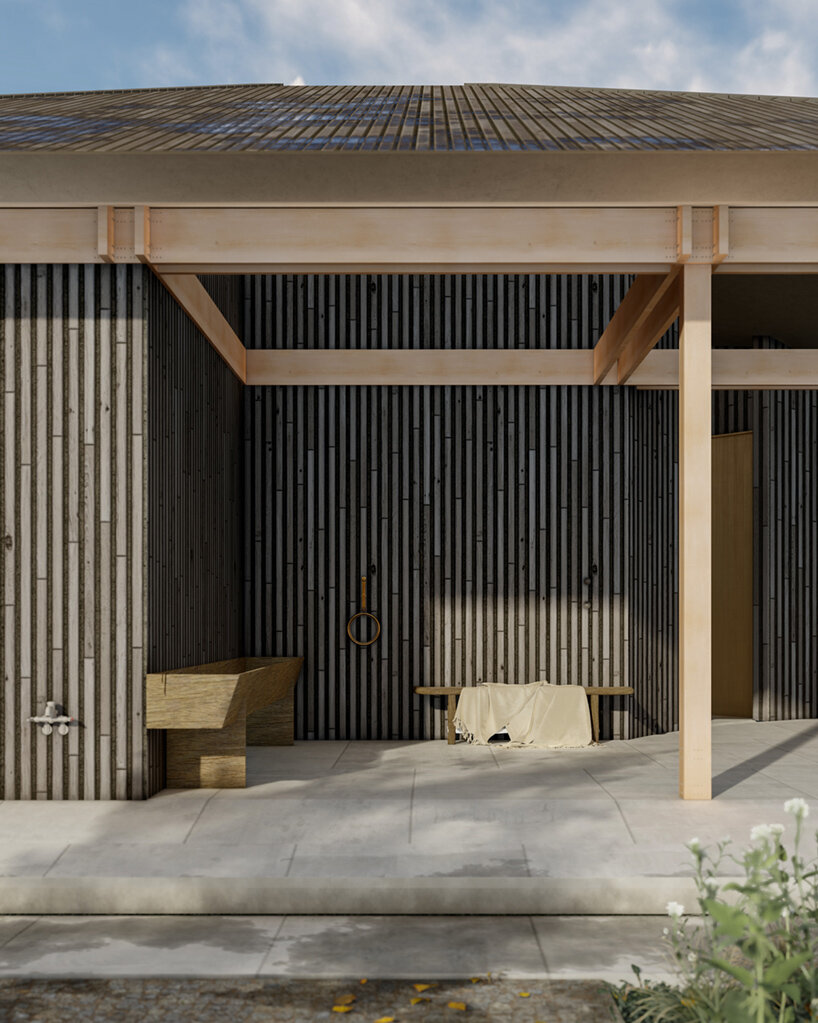
Ivui Stable I

