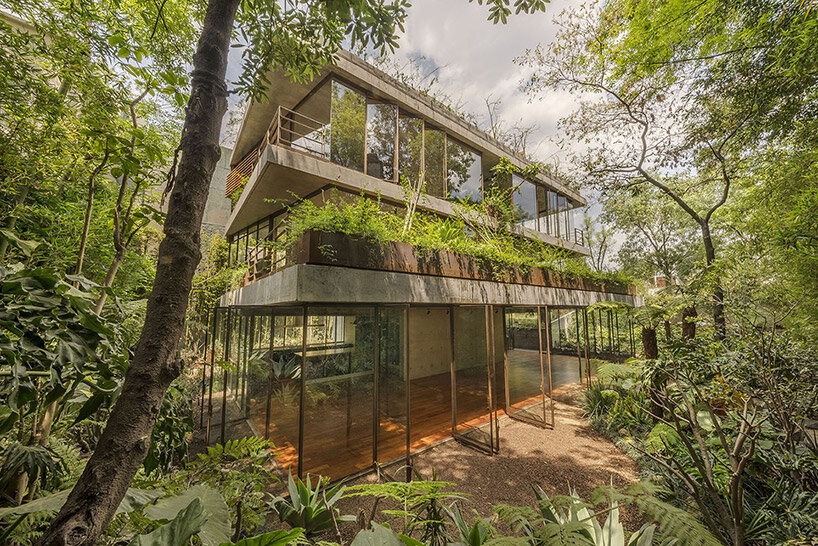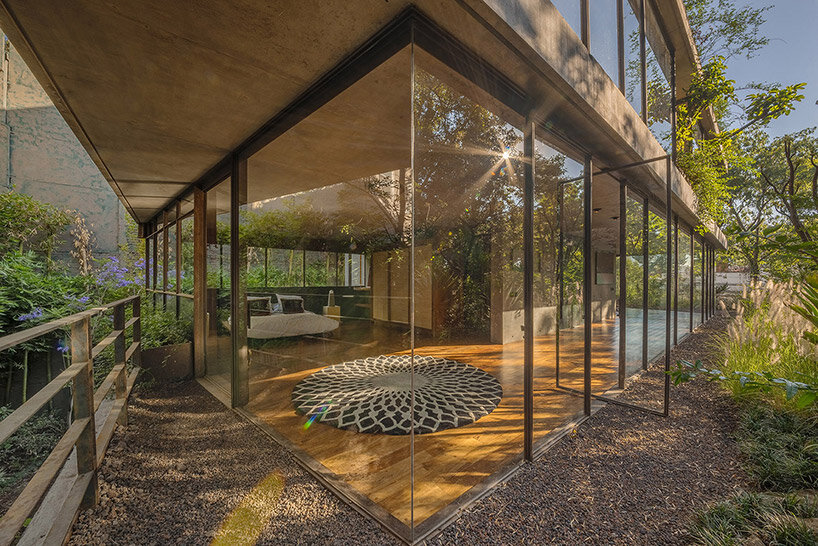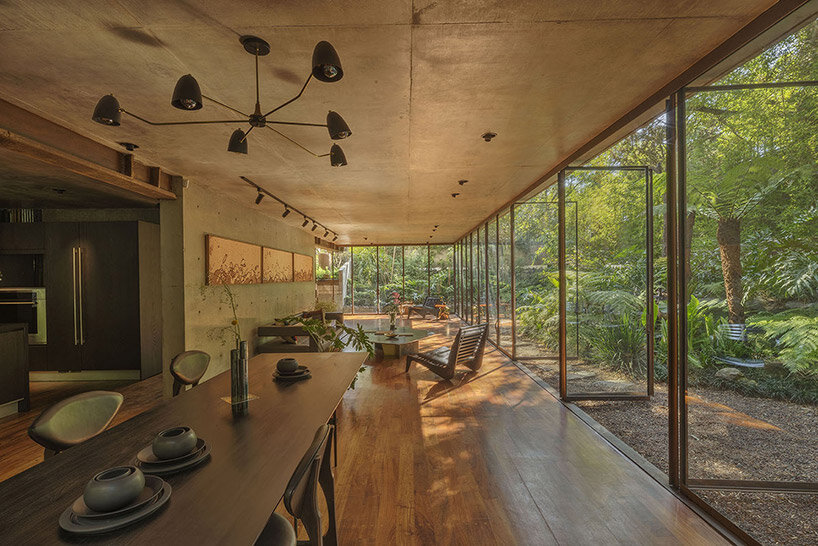vertebral hides its ‘casa erasto’ among a bucolic plot in mexico city
A house built for a garden
Mexican architecture studio Vertebral presents this Casa Erasto as a ‘house built for a garden’ along a quiet street beside Mexico City’s Chapultepec Forest. The dwelling is hidden behind a wall built of volcanic rock, and is surrounded on all sides by lush plant life — including a flowering Jacaranda bathed in sunlight, and a row of bamboo which demarcates the boundaries of the plot. Casa Erasto rises amongst this micro-forest, itself integrating greenery along each of its three levels and rooftop.
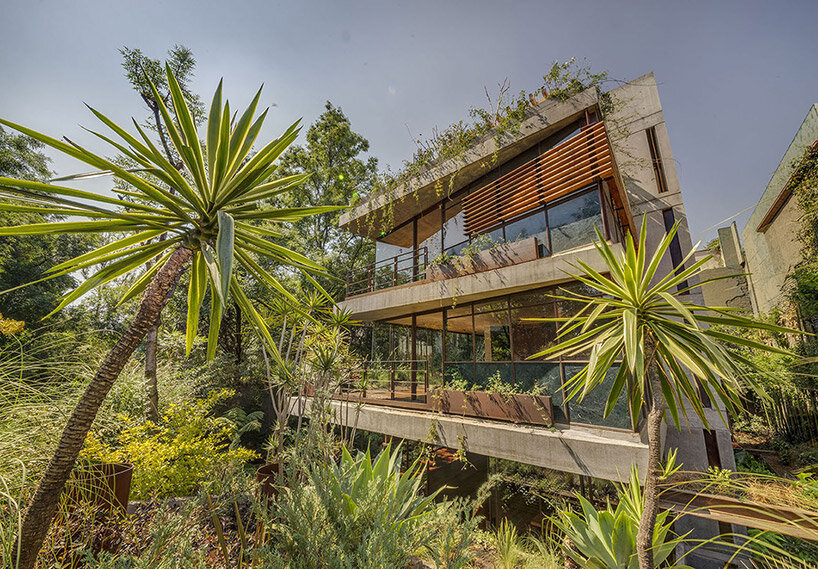 images © Studio Chirika, Ricardo de la Concha
images © Studio Chirika, Ricardo de la Concha
inside vertebral’s casa erasto
The architects at Vertebral organize the gathering spaces of Casa Erasto along the ground level, which opens widely out to invite the garden inside. The core of the building projects upward and contains the stairs and and utility spaces. Outside this core, the interiors are enclosed by full height walls of glazing so that each level suggests a delicate glass box. Thus, the heavy concrete slabs appear to float lightly between each level.
The bedrooms along the upper two levels peek out above the treetops. A roof garden serves as a contemplative observatory, partially shaded by a wooden pergola. From above, the plot appears an an overgrown garden, a patch of untouched greenery within its urban context.
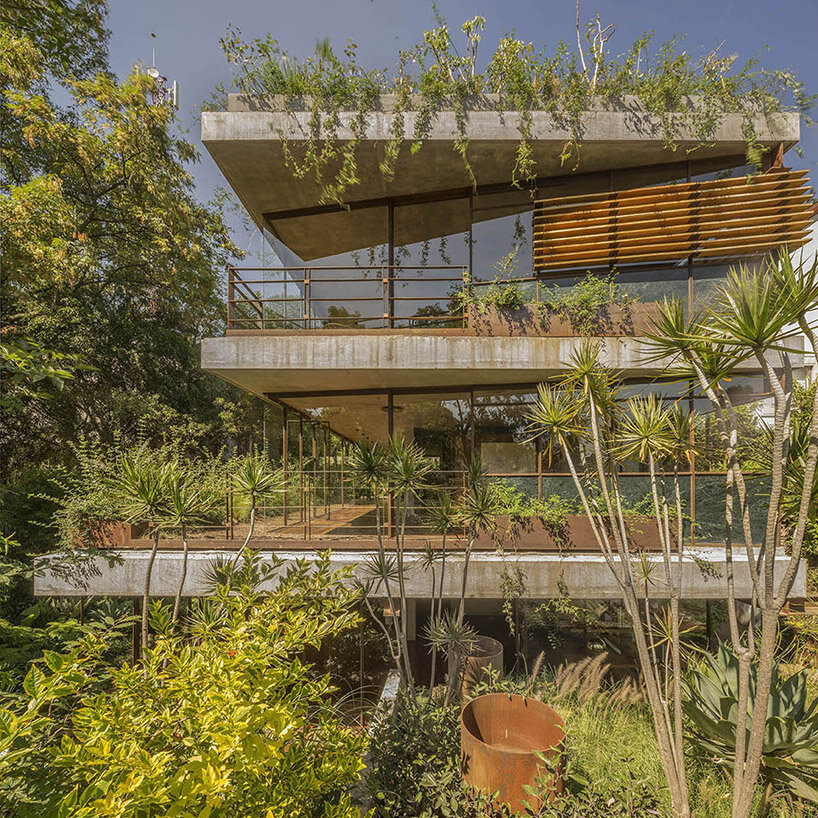
The architects at Vertebral explain the spirit of the Casa Erasto: ‘This is a house that redefines the idea of luxury. This means having access to tranquillity and to a vegetated landscape. Views curated to frame the surrounding nature creating a feeling of openness in an efficiently compact space. A parenthesis in a rushing city.’
