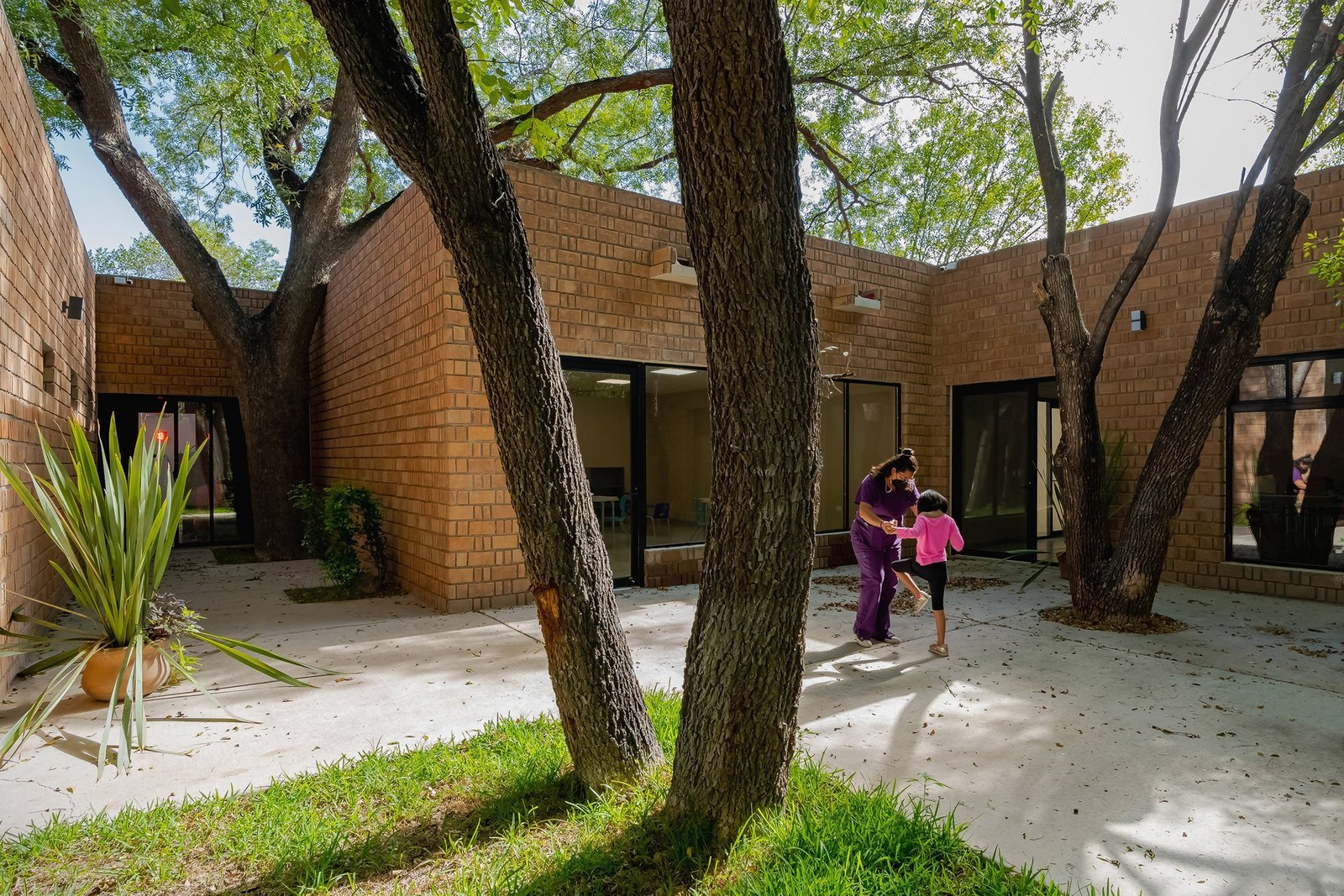urbánika designs autism care middle in mexico utilizing cognitive accessibility indicators
the regional center for autism care by urbánika
located within the arturo armendariz children’s park in ciudad camargo, mexico, the regional center for autism care is a 580sqm building surrounded by large and lush trees growing for over six decades on-site. the center, completed by architectural firm urbánika, provides care for local and nearby municipalities, eliminating the need for transfers to the capital of chihuahua. overall, the project exemplifies site adaptation and integration by taking advantage of the natural site views, using local materials, and connecting with existing buildings.
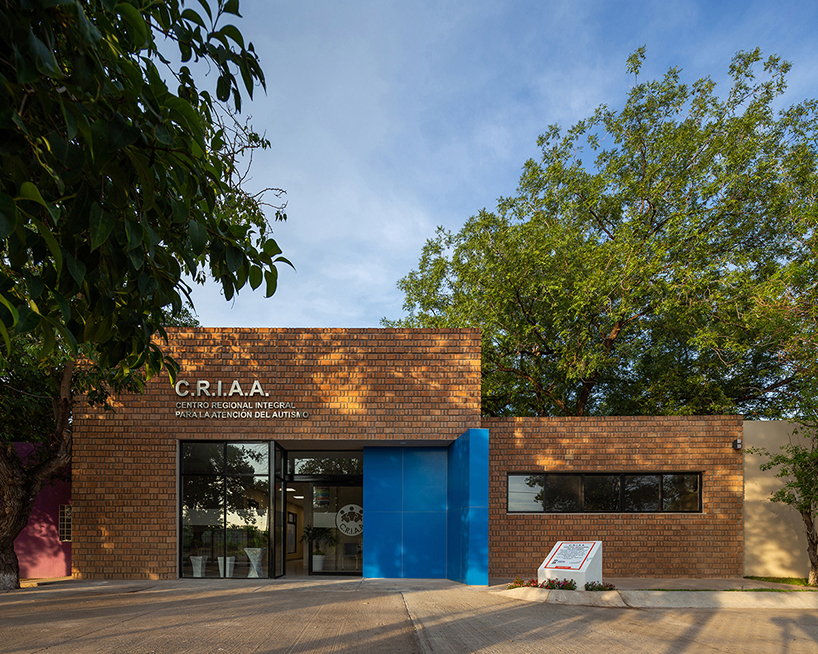
for easy recognition, a blue accent is featured at the entrance of the regional center for autism care
basing the layout on cognitive accessibility indicators
in line with maximizing the preservation of trees on-site, the team at urbánika ended up creating four outdoor courtyards where therapeutic activities and events can take place. the generous number of enclosures also increases natural lighting within indoor spaces and helps frame multiple views through the windows and glass doors. these schematic layouts, however, respond to a higher goal. since the facility intends to serve the region’s autistic children and youth through therapies, courses, and information, the team resorted to ‘cognitive accessibility indicators established by studies at the superior center of la salle university in madrid.
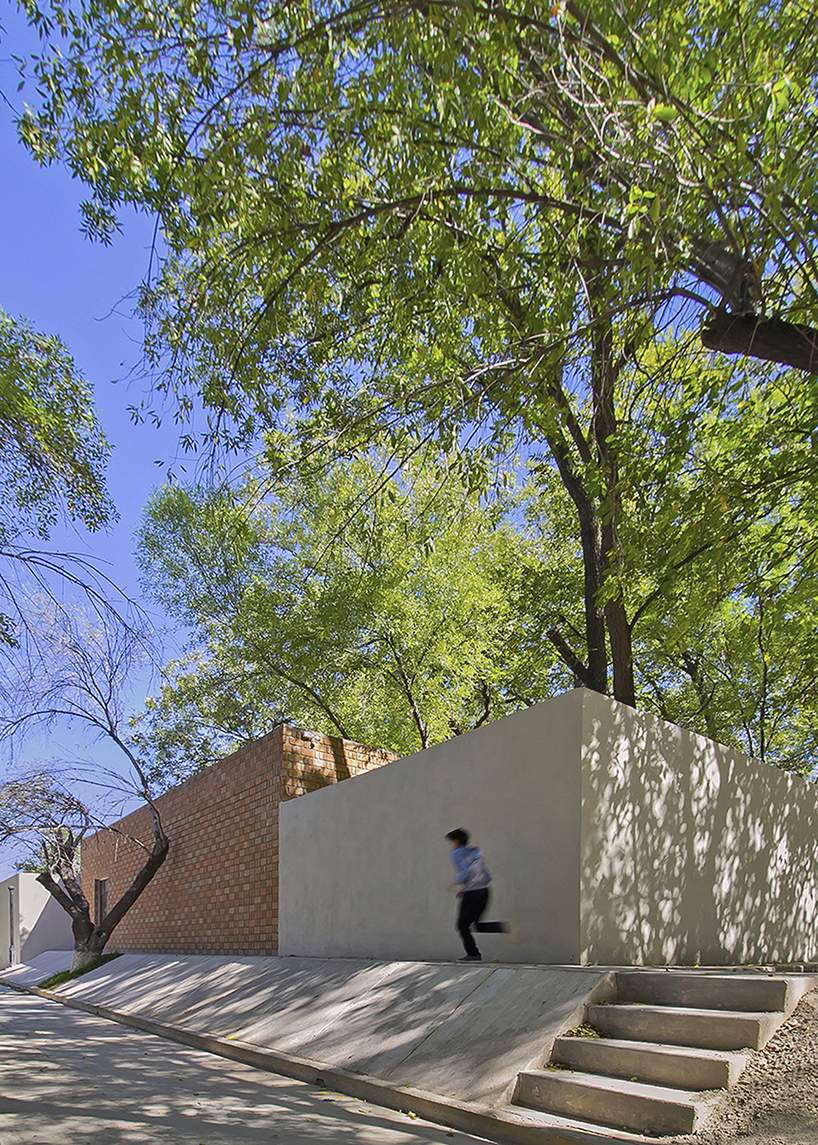
clear volumes and widths dialogue softly with the trees and shadows
these indicators respond to four fundamental strategies: clear identification of the building from the outside, clear identification of the main access point, strategic signage for destinations and routes, and eliminating the labyrinth effect. merging these four layers, the regional center for autism care presents itself as a simple brick volume featuring four therapy rooms, four outdoor courtyards, a patio, and several corridors. the use of a vivid-colored material like brick creates a sober dialogue with the lush greenery and shadows. the entry point, meanwhile, stands out from the rest of the building by being placed in the tallest volume with a signature blue accent that evokes the theme of autism.
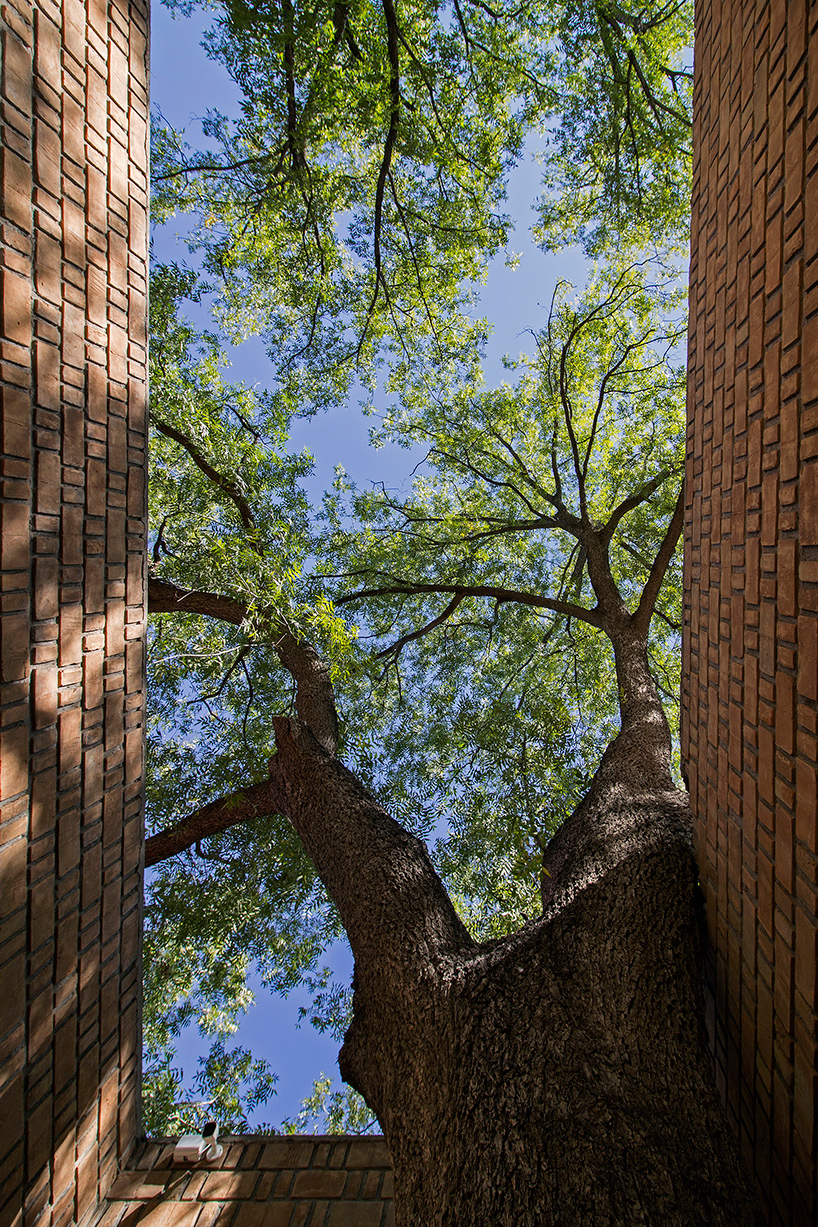
the trees on site offer enough shading and a relaxing atmosphere
moving on to signage, the team color-coded the entrance of each therapy space and adopted augmentative pictograms to help autistic individuals comfortably navigate their way through the interiors. to reinforce orientation, each room’s entry point also features different widths so that, apart from color, size becomes another indicator for navigation. finally, to punctuate spatial security, the labyrinth effect is eliminated from the center by organizing the areas in two main corridors – facilitating movement without spatial ‘fractures’.
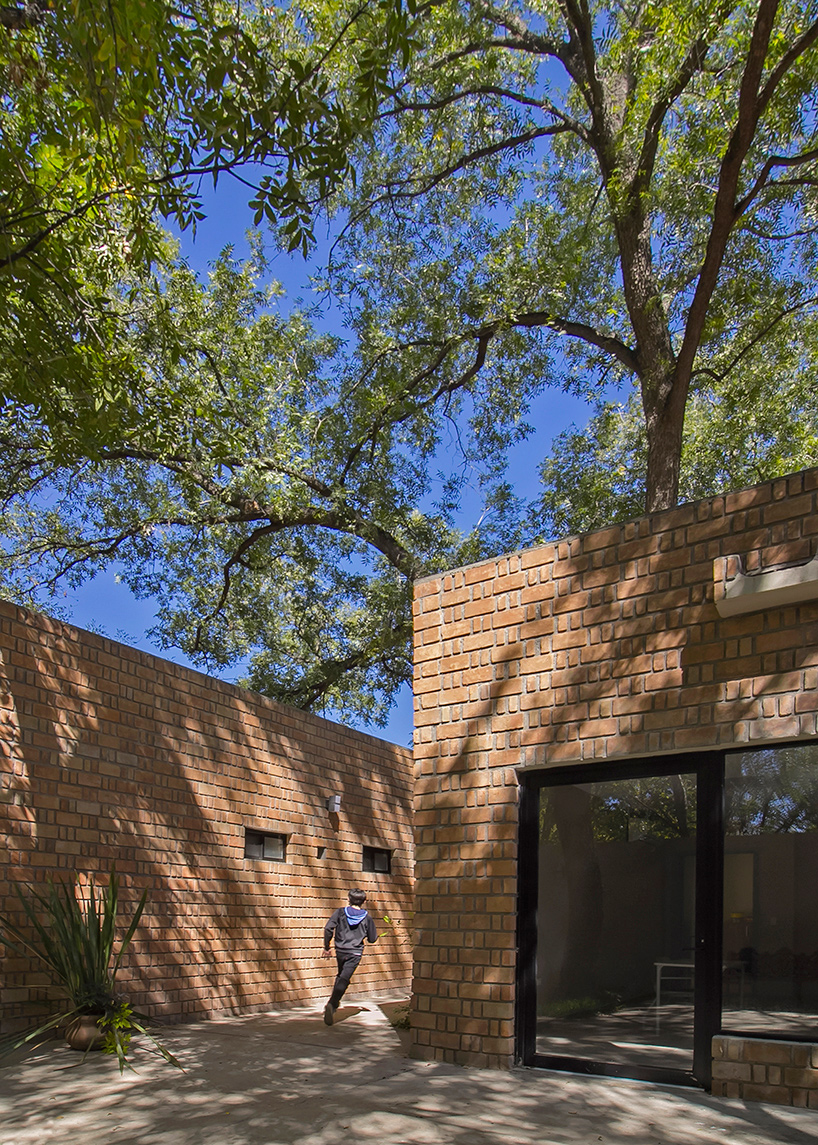
the project was built within an existing children’s park

