URBA installs glass-covered experimental ‘műhely’ house inside restaurant in budapest
urba completes experimentative renovation of budapest restaurant
architecture and design practice URBA has renovated the onyx restaurant located in gerbeaud house in budapest, hungary. the new design transforms the eatery into a ‘memory-making’ place, unveiling a glass-covered ‘műhely’space. natural textures and custom furniture complete the new experimentative character of the minimalist restaurant which is expected to re-open sometime in 2022.
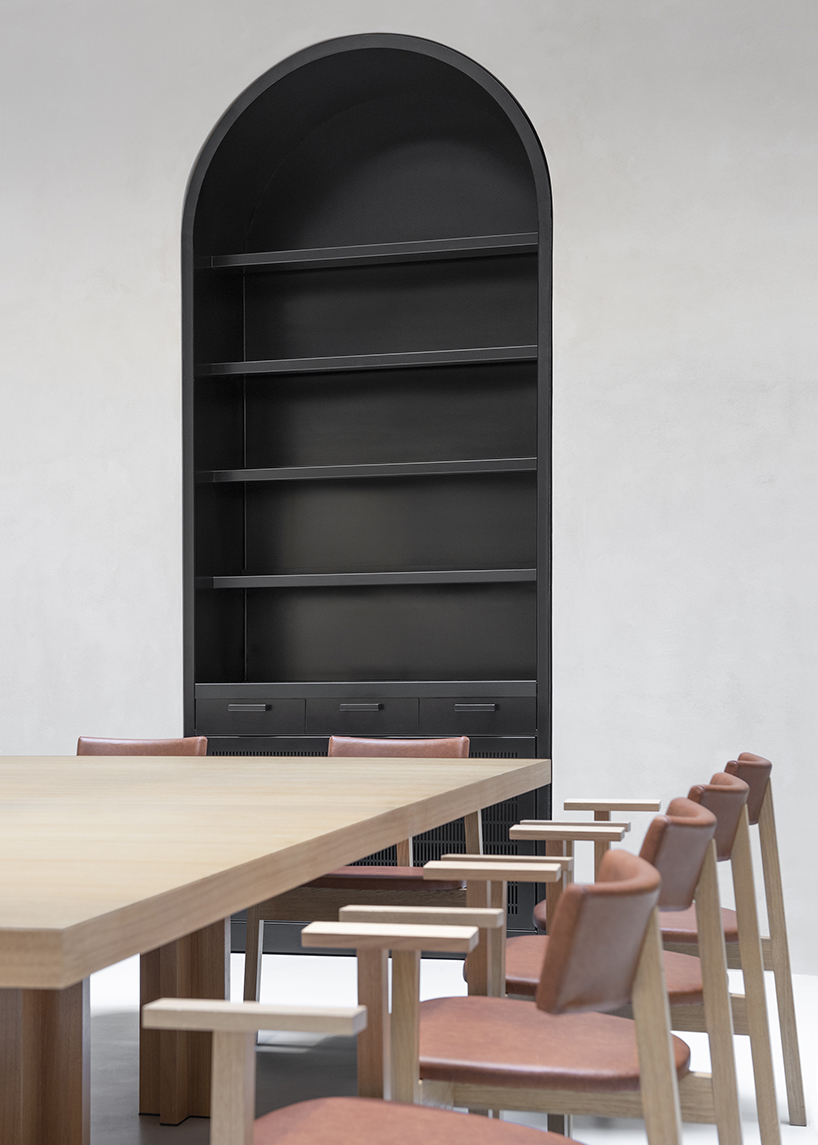 all images courtesy of URBA
all images courtesy of URBA
a glass-covered restaurant within a restaurant
the new műhely space by URBA emerges as a transparent restaurant within a restaurant, giving onyx its own experimental entity. this glass-covered room is where the meals and presentations are being developed, and guests can witness these processes and become a part of them. ‘this personal test kitchen is the complete opposite of what onyx represented before,’ the architects share.
instead of the stiff, white-glove dining experience, the small space of ‘műhely’ seats 16 guests at a shared table filled with the warmth of oak furniture. the other space that was previously used as a guest area is still undergoing renovations and will be the home of the reforming onyx offering a refined menu. these two areas will be connected physically, but each one will have a different interior, offering different experiences and dishes. 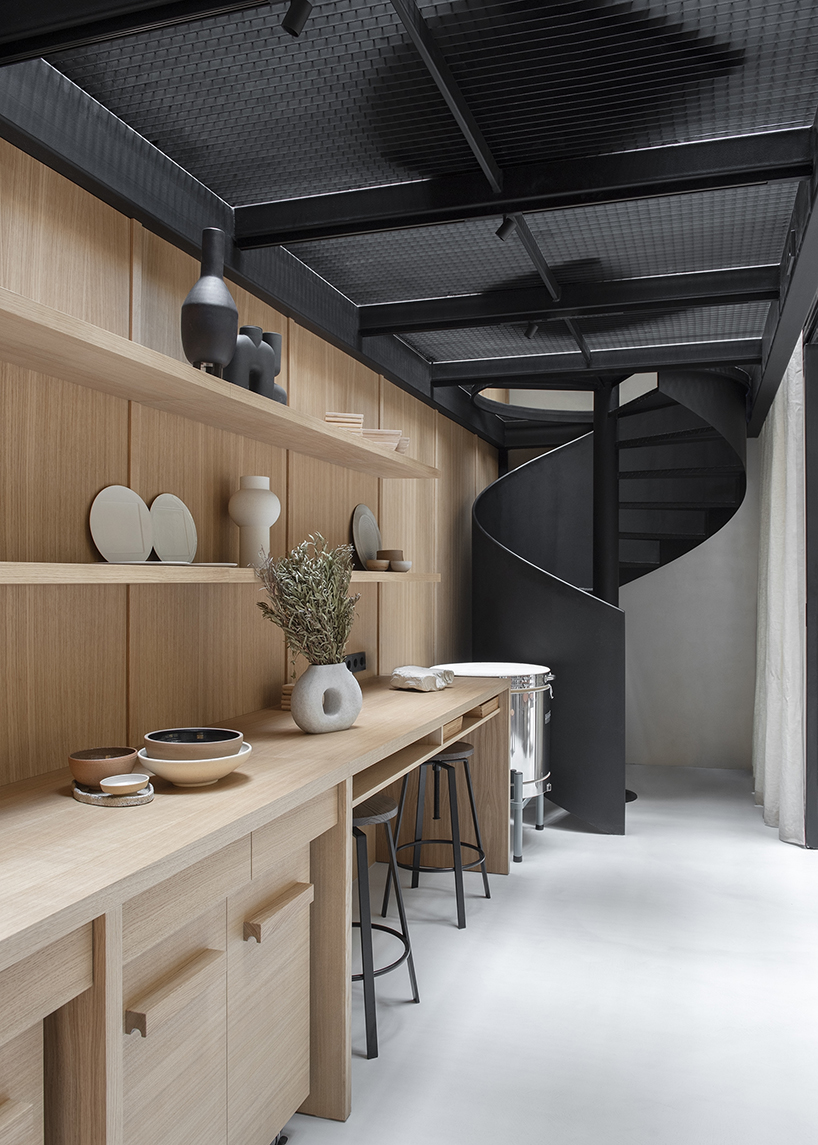
focusing on sustainability
after the opening of onyx, ‘műhely’ will function as a space for research, development, and innovation, still allowing the guests to see what’s happening behind the scenes. just like the’műhely’, all the spaces in the restaurant share the vision of presenting progressive hungarian cuisine based on the intertwining of art, science, and gastronom, using local ingredients and focusing on sustainability.
the architecture and interior design are also focused on promoting sustainability, by integrating locally sourced materials, a comprehensive spatial arrangement, multifunctional furniture, and as little surplus as possible. instead of the old heavy curtains and baroque wallpapers, URBA used a natural stone powder to create texture on the walls similar to rammed earth, to create a more intimate space. meanwhile, nine tables are used as singles or combined into one large community table for private dining events or internal experimentation and presentations.
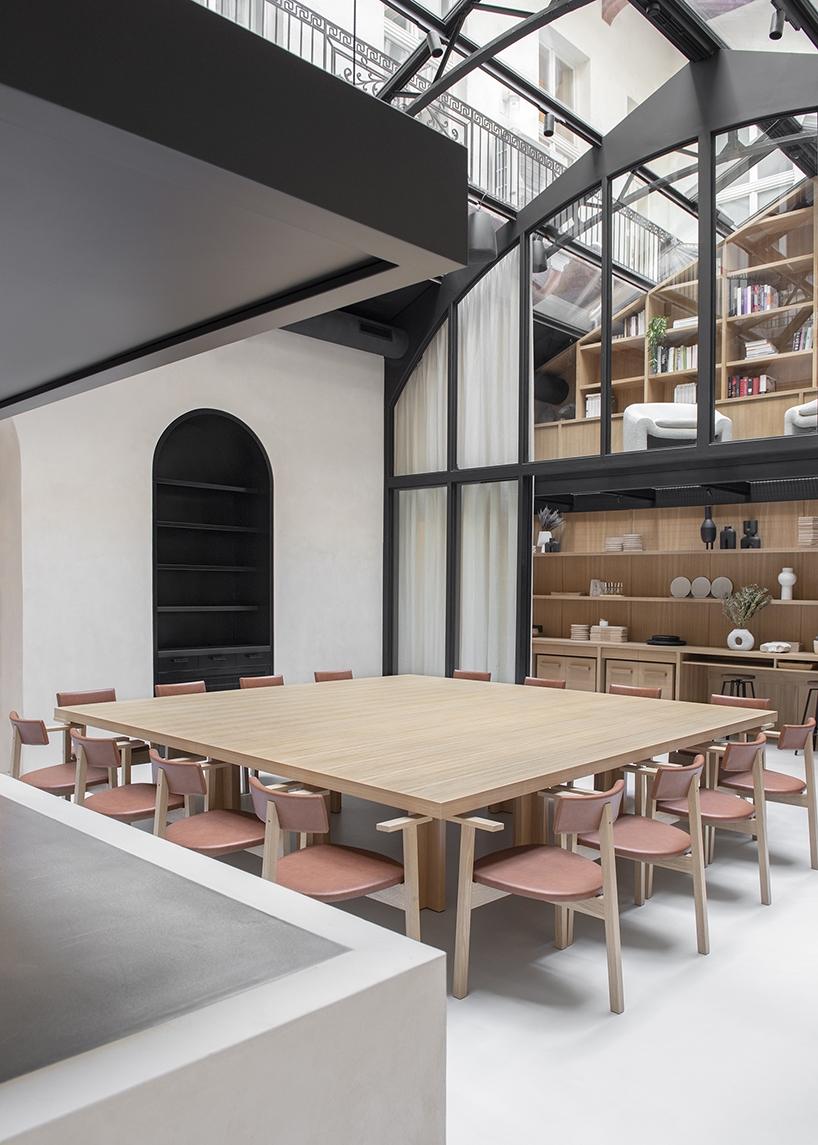
custom three-legged chair enriches the new onyx interior
when onyx commissioned URBA to design the new interior of the restaurant, the client also asked the studio to create a bespoke chair. this proved to be a complex and lengthy product development process: ‘it had to feel ergonomically right, comfortable for most people, durable, fit the space but not to be too loud visually, and had to be produced in the required quality,’ the design team shares.
the chair is characterized by its oak frame and three legs topped with an oil finish as well as by its leather back & seat. the chairs are produced by komok, a young company committed to working with fellow hungarian designers and architects to create high-quality products made in hungary from local materials. besides the new custom chair, the renovation has also added a distinctive metal staircase that guides visitors from the ‘műhely’ to a small gastro library and a cabinet of curiosities filled with relics from onyx’s past.
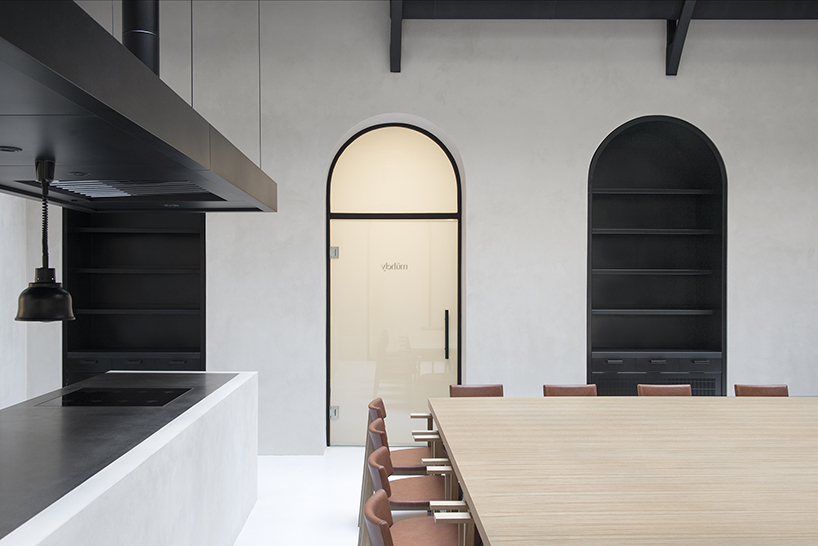
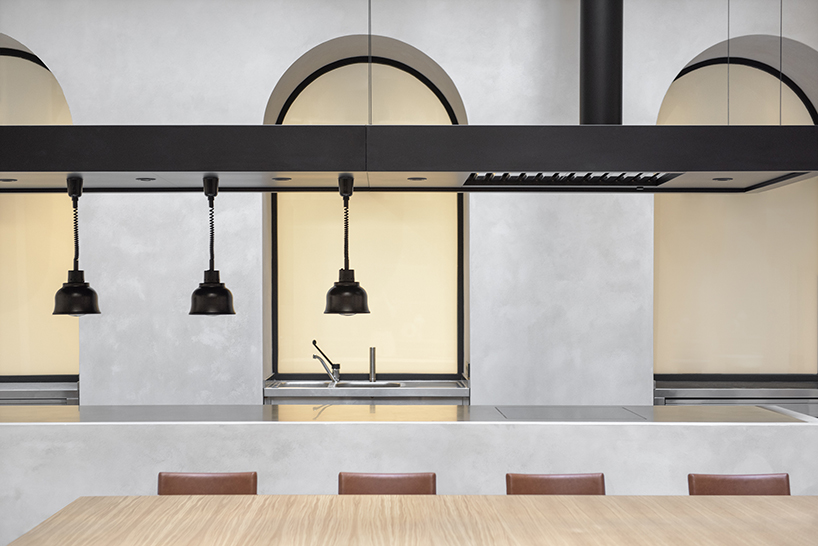
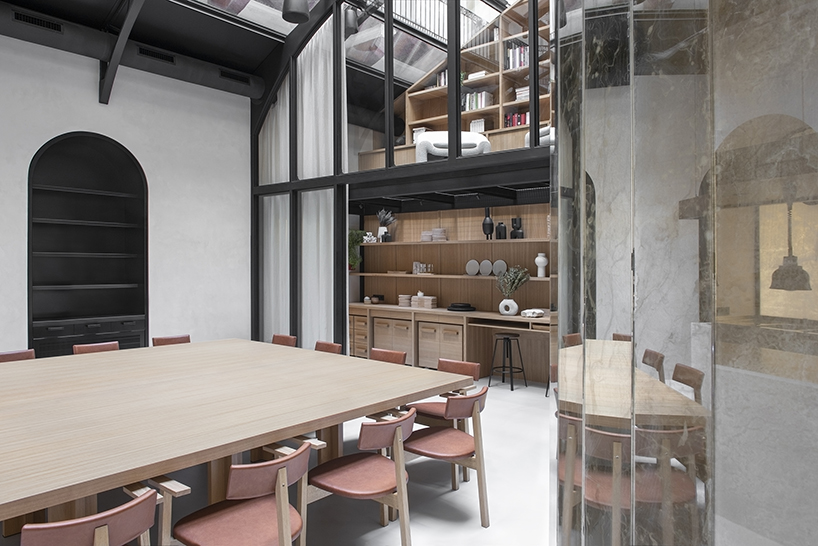
project info:
name: onyx restaurant
architects: URBA
location: budapest, hungary
designboom has received this project from our ‘DIY submissions‘ feature, where we welcome our readers to submit their own work for publication. see more project submissions from our readers here.
edited by: myrto katsikopoulou | designboom
