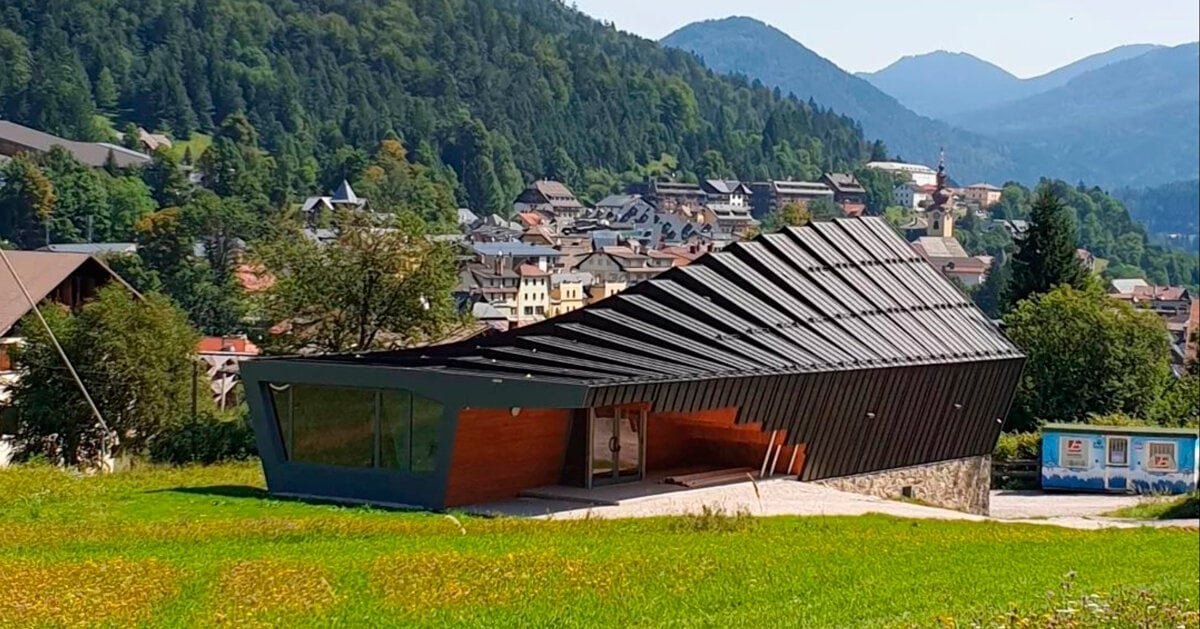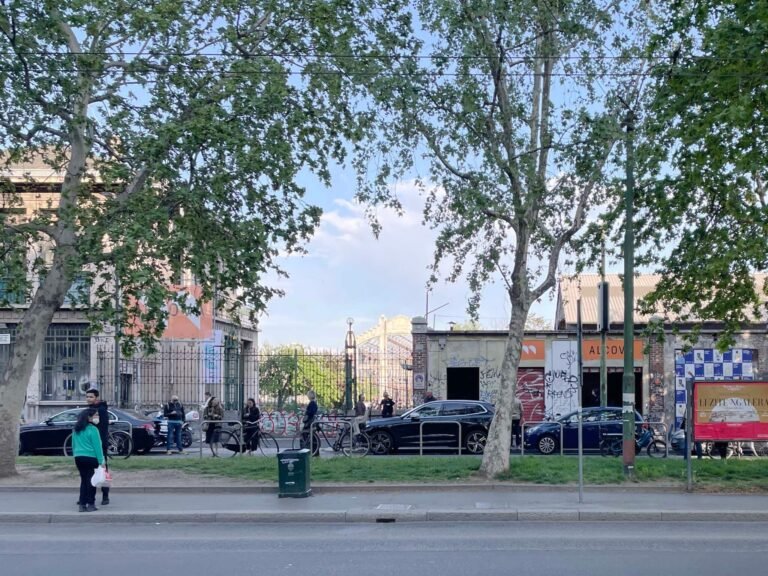undulating tiered rafter by studio beltrame envelops ski school in italy
Ski School’s wavy roof mimics the surrounding mountains
Studio Beltrame by architect Claudio Beltrame designs a ski school infrastructure near the local ski resort in Tarvisio, Italy. Replacing the existing smaller building, the school forms an undulating volume covered by a tiered wavy roof, resembling the mountainous Italian landscape. The studio’s approach merges three main components into the design, cultural heritage, architectural functionality, and natural surroundings. Applying local materials throughout, the structure draws from traditional alpine formations. The main elements of exposed timber and black metal compose the entire framework and outer skin.
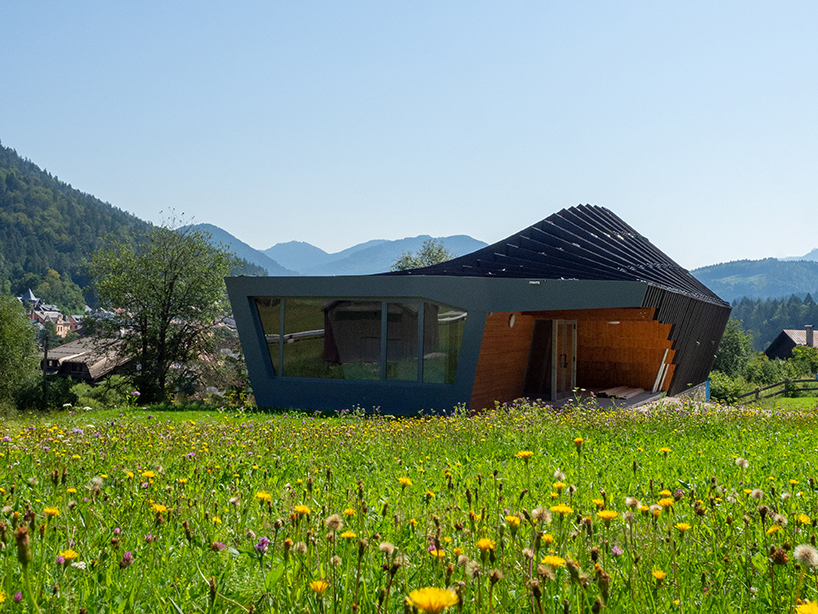
the silhouette blends with the alpine backdrop | all images courtesy of Studio Beltrame
tradition, function, and nature are the main design guides
Reflecting the vernacular architecture of the alpine region surrounding the structure, the ski school puts up local materials forming a typical village frame and adding the organic rafter system of the roof. The exterior applies black metal and timber cladding, while the interior comprises exposed timber framing commonly used amongst neighboring alpine ski chalets. Thus, the architectural studio draws from traditional village design to shape the unconventional form of the ski facility.
Regarding the functional requirements, the free-form of the organic roof directs the mapping of an auditorium. After entering the ‘low end’ of the space, the layout leads to a foyer and office. The assembly hall composes a stepped seating and a presentation area unfolding a panoramic view of Tarvisio as the backdrop.
The structure merges with the surrounding landscape mimicking the mountainous contours. The wave-like covering takes its form from the functionality of the interior space, while the formalistic gesture resonates both with traditional architecture and with the alpine backdrop.
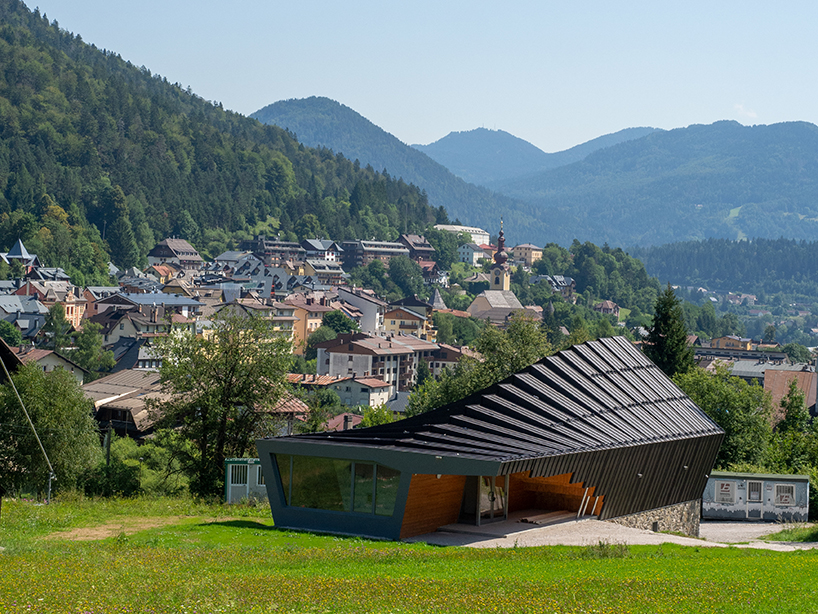
the project appears ‘growing’ organically from the hillside
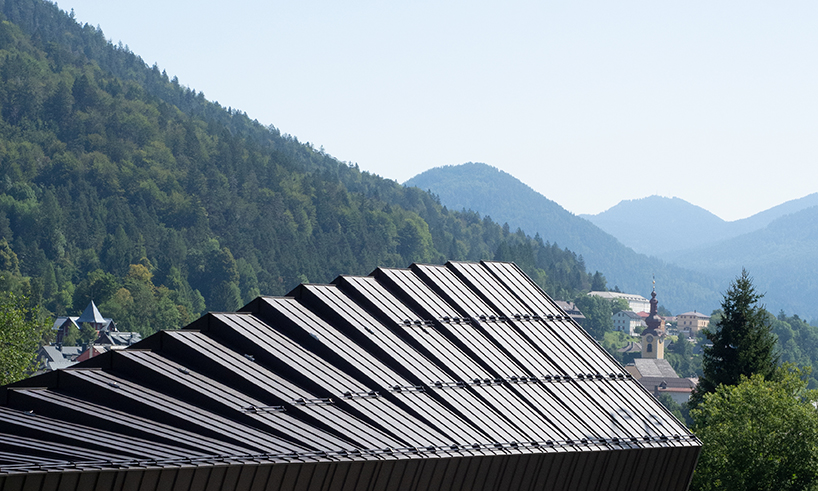
the ski school forms an undulating volume covered by a tiered wavy roof
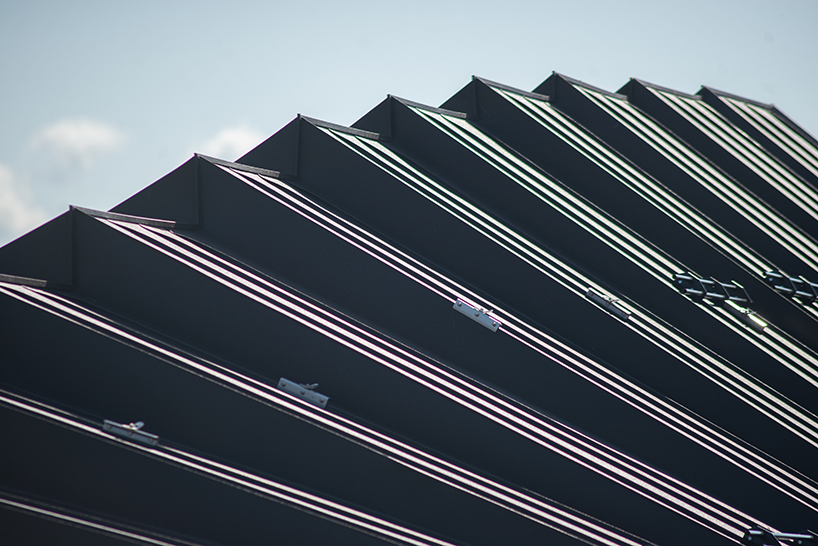
the structure of the roof is segmented to optimize the curvature of its profile
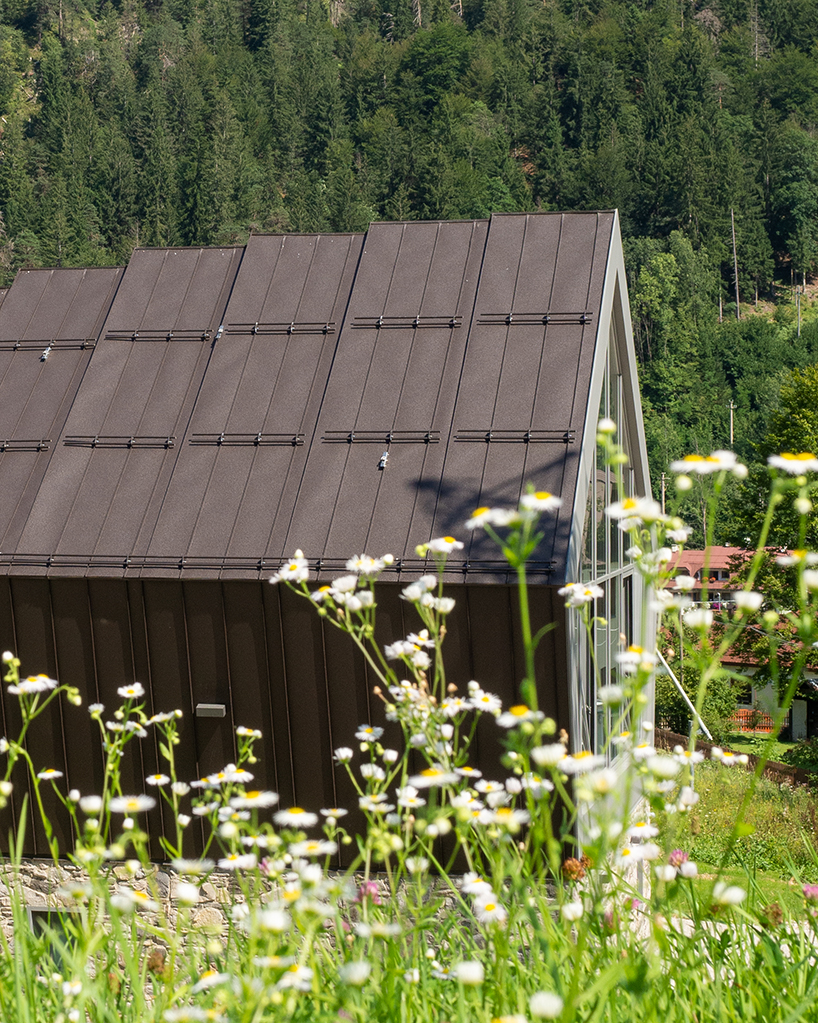
the building applies local materials, such as black metal, covering the timber cladding

