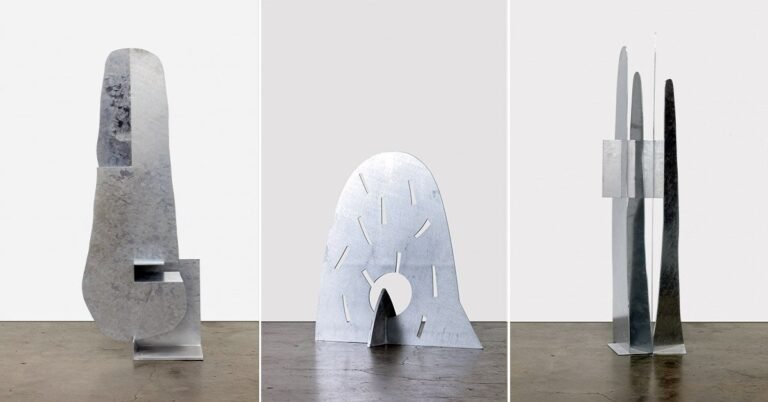undulating partitions emerge inside WAY studio’s restaurant in shanghai
a sculpted space by WAY Studio
beijing-based WAY studio has rejuvenated the interior of ‘bianchi plus,’ an italian restaurant hidden among the hustle and bustle of shanghai city. the design team sought to form a relaxing spatial experience that triggers visitors’ sense of touch. inspired by classic italian elements of sculpture, food, and nature, the walls are emerged with a brushstroke-like texture, inviting customers to feel and explore. unfolding from the entrance, the sculptural undulating lines form a conceivable path leading them to the heart of the restaurant.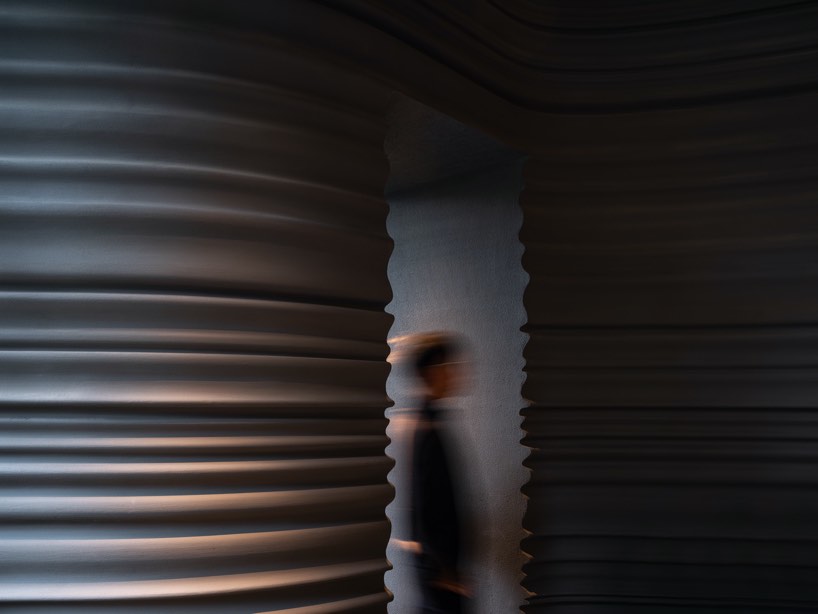 all images by WAY studio
all images by WAY studio
inverting sculpture and space
in an attempt to generate a more fluid atmosphere, WAY studio (see more here) opted for curved walls, instead of hard straight lines. the concept behind the idea is to ‘inverse the position of sculpture and its surrounding space’. that means that instead of passively viewing, the observers are inserted within this sculpted space, participating actively. apart from the walls, a series of furniture and delicate details — such as the planters, seats, and even the decorative elements on the facade and mirrors — follow a similar layered pattern, in order to add a more harmonious unified feeling. 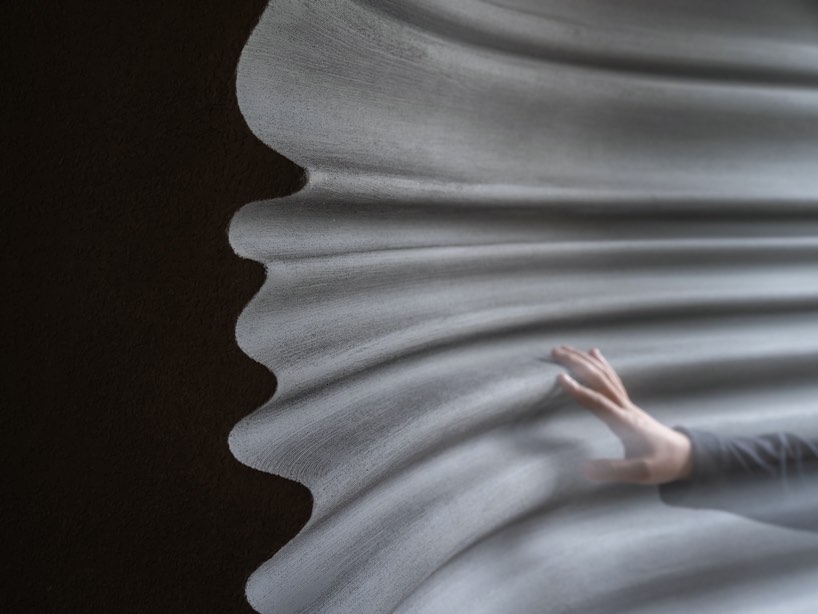
pops of nature
to further enhance the spatial experience, a large lighting installation inspired by the sparkling embers of a firewood flame hovers above the main dining area. meanwhile, green pops of color peek out from the otherwise muted furniture, adding ‘an outdoor oasis feeling’, as the architects mentioned. the southwest orientation of the site provided a prime opportunity to incorporate abundant greenery in both the indoor and outdoor dining environment, creating a natural and soothing atmosphere. the wine racks are placed alongside the existing columns, increasing the privacy of the costumers yet adding a luminous element between the tables. ‘from the sparkling interior design to the aromatic food, there is satisfaction for both visual and literal appetites.’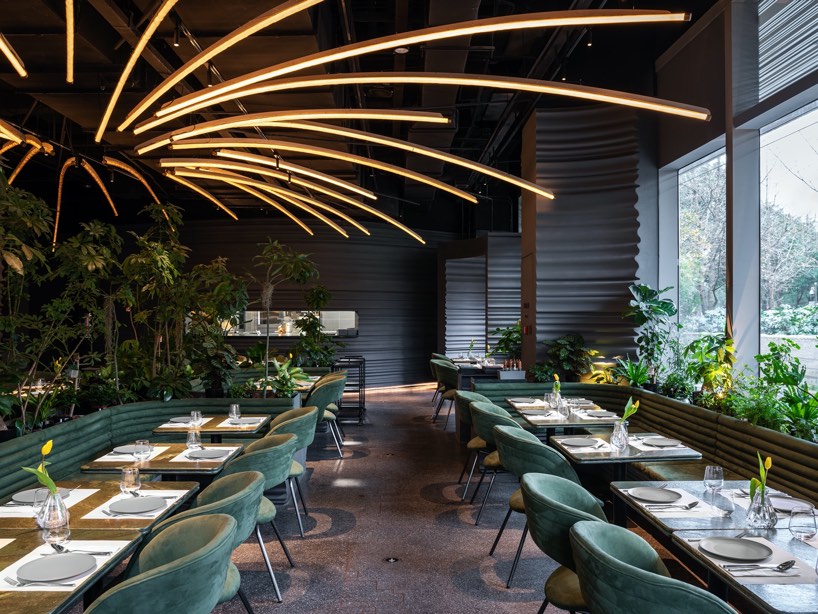
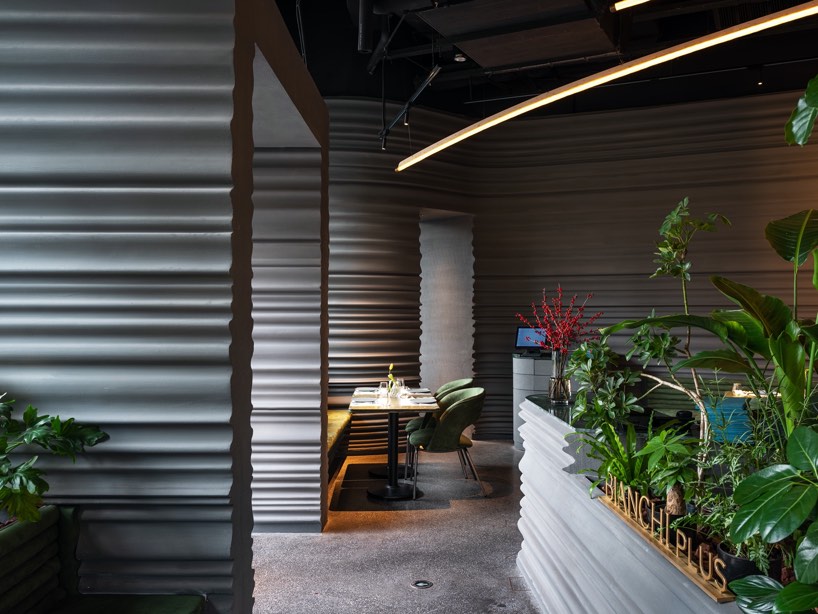
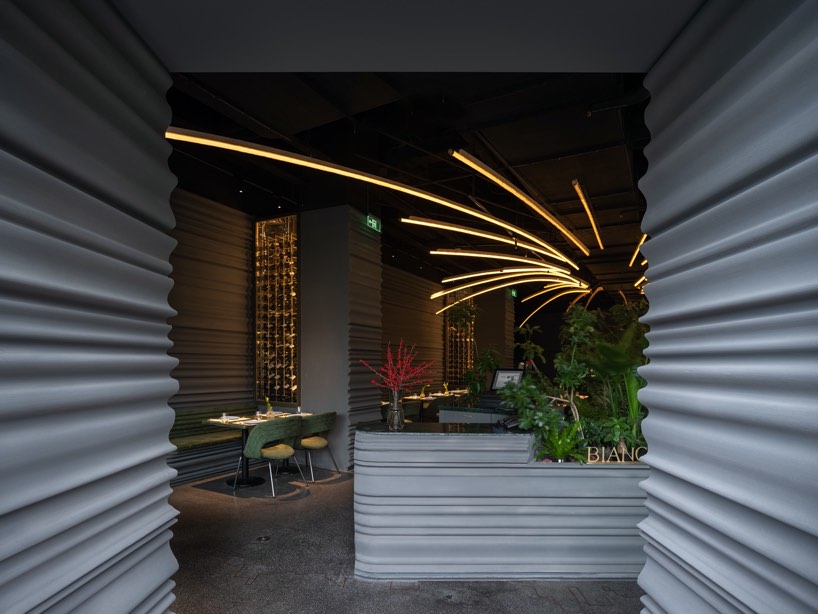
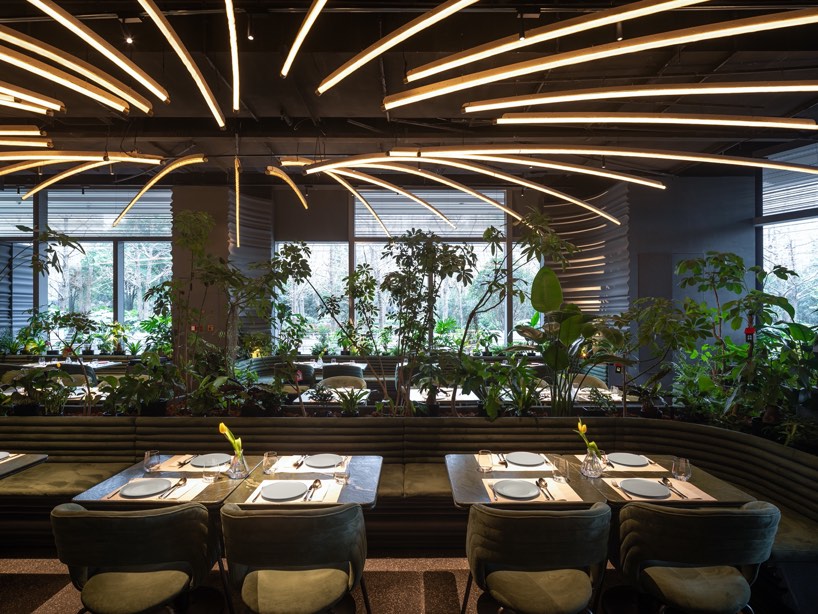
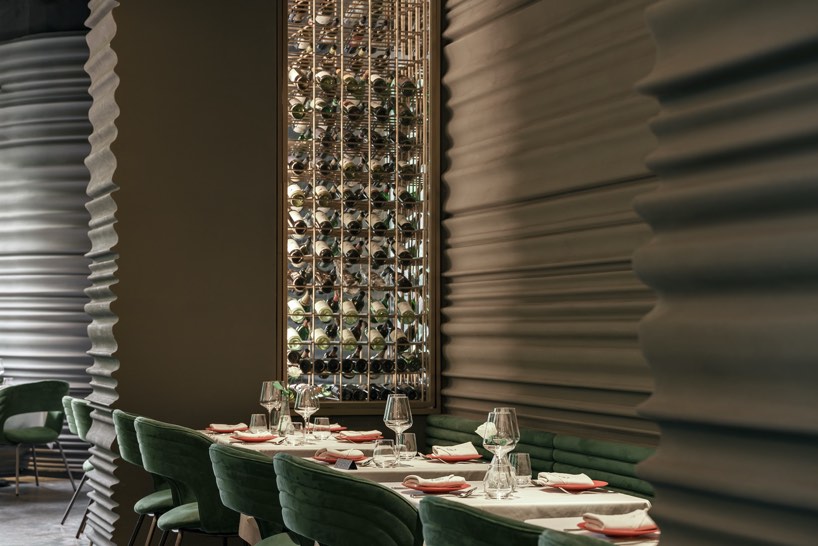
project info:
designer: WAY Studio
location: shanghai
completion time: 2021
building area: 540 sqm
designboom has received this project from our ‘DIY submissions‘ feature, where we welcome our readers to submit their own work for publication. see more project submissions from our readers here.
edited by: christina petridou | designboom


