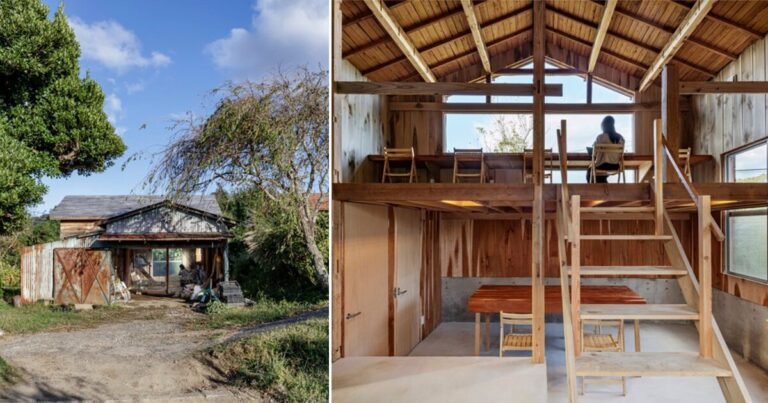Uchida Shanghai a 100-year-old house in Shanghai converted by a sculptural spiral staircase
100-year-old house in Shanghai is a renovation project for a century-old house that had been randomly altered. An irregular spiral staircase was devised to renew the space, aiming to fill the stairwell with light and make it the center of daily life. It was also intended that the light from the skylight would play a role in bringing about changes in daily life.
Architizer chatted with MITSUHIRO SHOJI, Design Director at uchida shanghai to learn more about this project.
Architizer: What inspired the initial concept for your design?
Inspired by the material products of the 20th century made of steel, I decided to reposition a sculptural spiral staircase in the center of the house.
What do you believe is the most unique or ‘standout’ component of the project?
Anomalous spiral staircase made by bending a 10mm steel plate planned to be placed in the center of the house.

© uchida shanghai
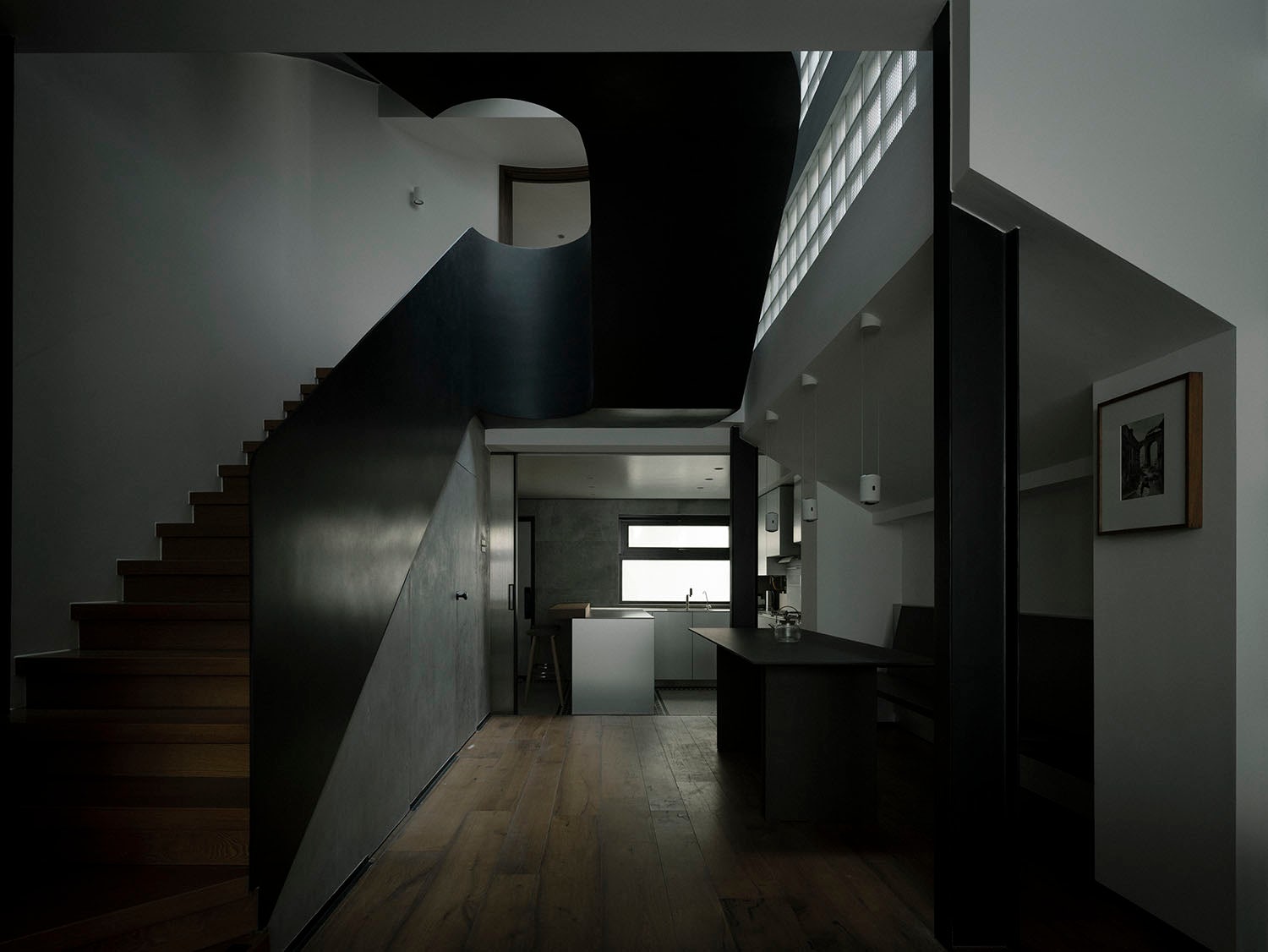
© uchida shanghai
What was the greatest design challenge you faced during the project, and how did you navigate it?
The most difficult part of the project was to design and install a load-bearing steel plate spiral staircase in a 100-year-old house with structural problems so that the reinforcement was not evident. The spiral staircase was delivered in sections, welded on site, and painted to achieve a seamless surface.
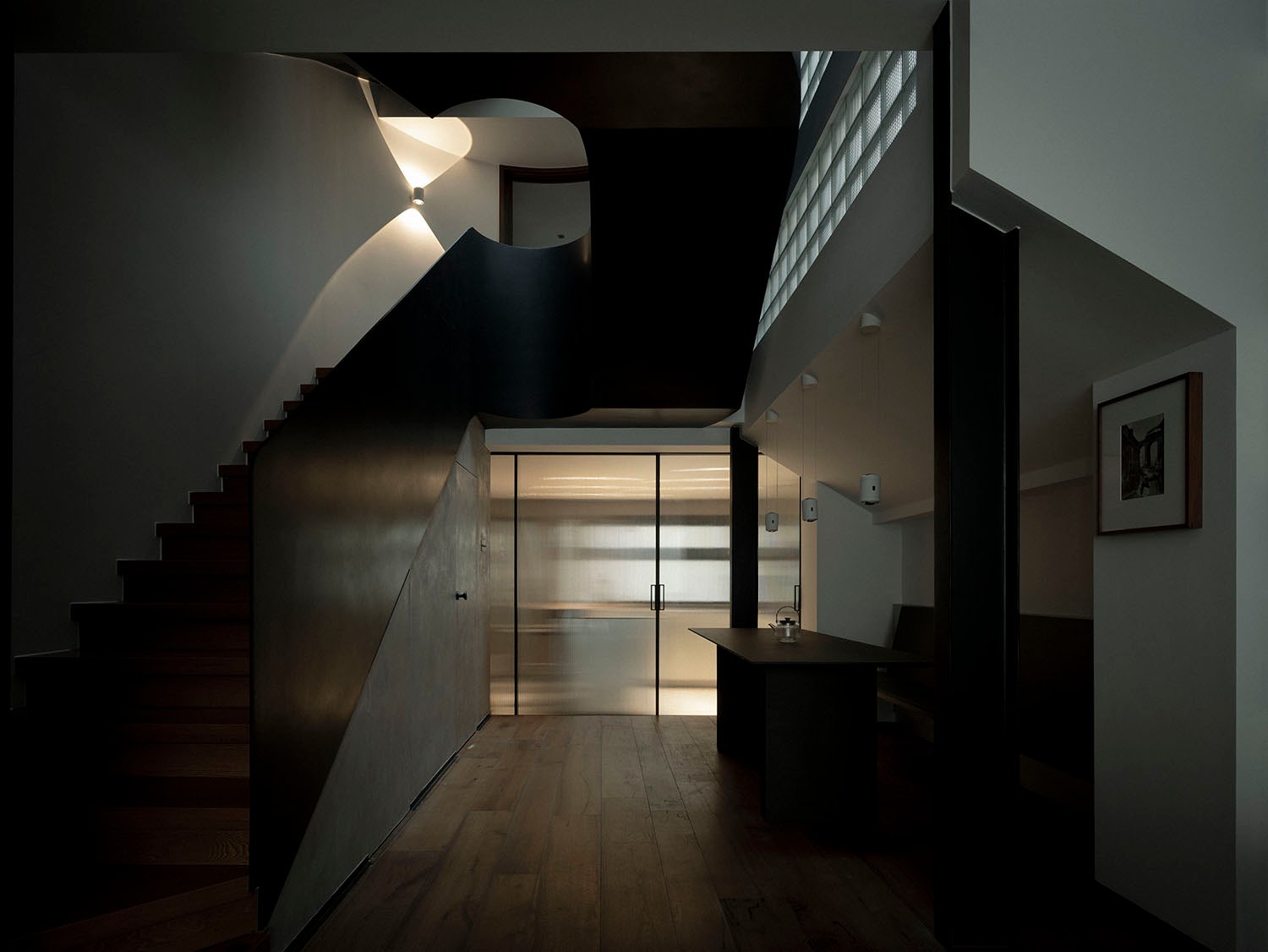
© uchida shanghai
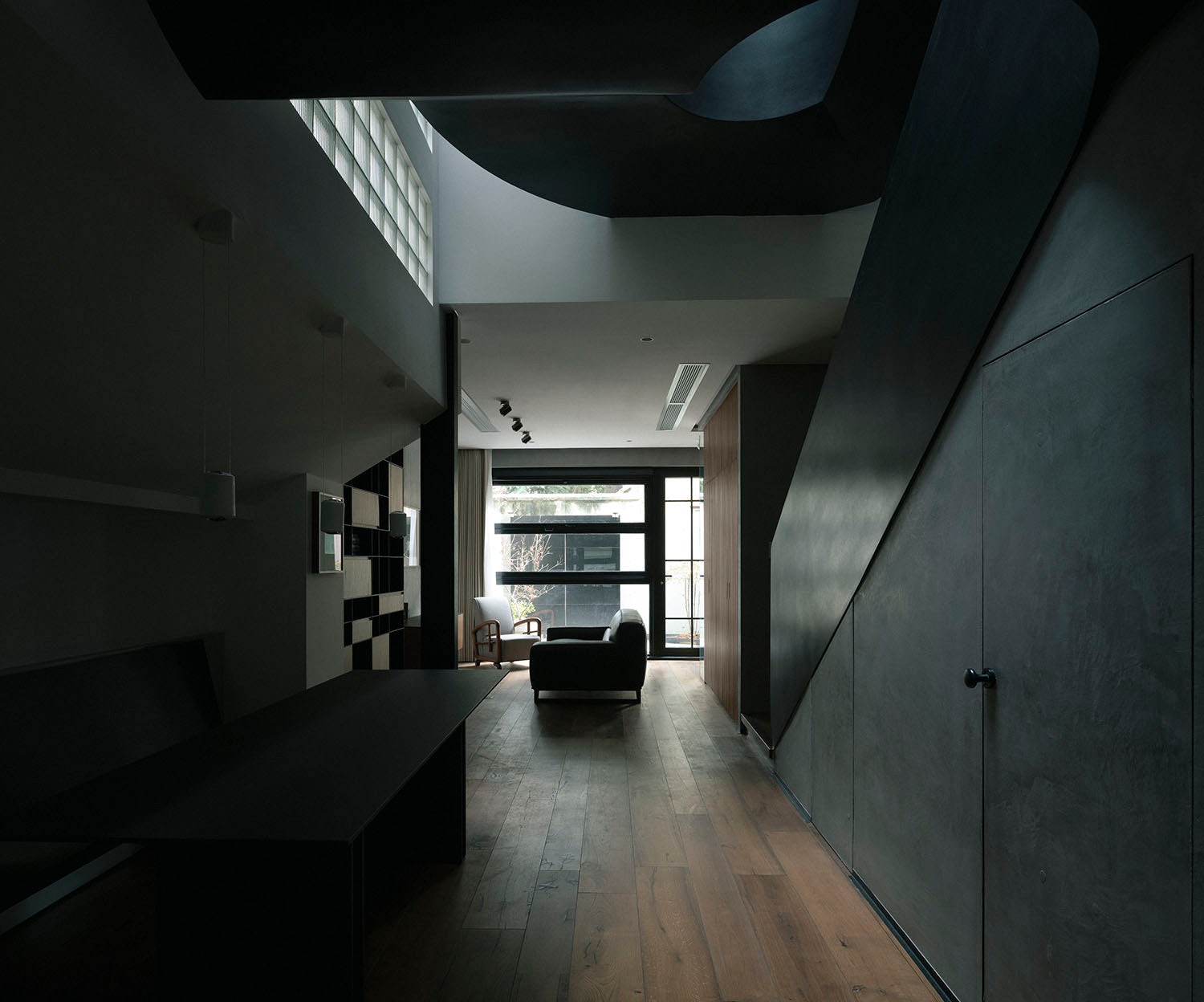
© uchida shanghai
How did the context of your project — environmental, social or cultural — influence your design?
In Shanghai, where high-rise buildings continue to be constructed in recent years, the living scene is changing at a dizzying pace, with rising prices, accelerating consumption, and a collapse in the life-cycle balance. In the midst of such a world, I wanted to express a primitive but unchanging universal strength with respect for this old district and houses that have remained unchanged for 100 years.
In contrast to a society that is moving toward digitalization, I dared to use steel, a material representative of the 20th century, to create a spiral staircase that is the center of life, and I believe that this introduced a new time axis to the design in Shanghai.
What drove the selection of materials used in the project?
Local, traditional materials that age beautifully.
What is your favorite detail in the project and why?
Surface detail of continuous spiral staircase.
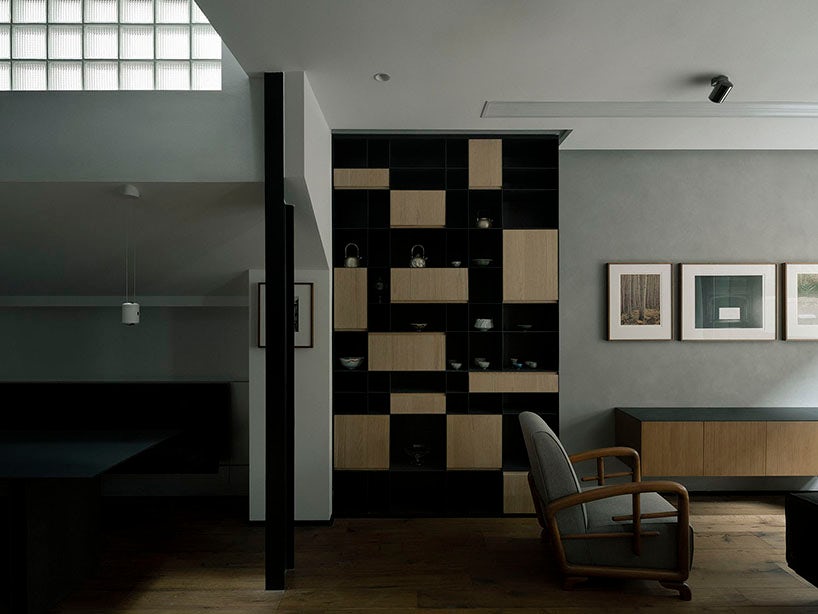
© uchida shanghai
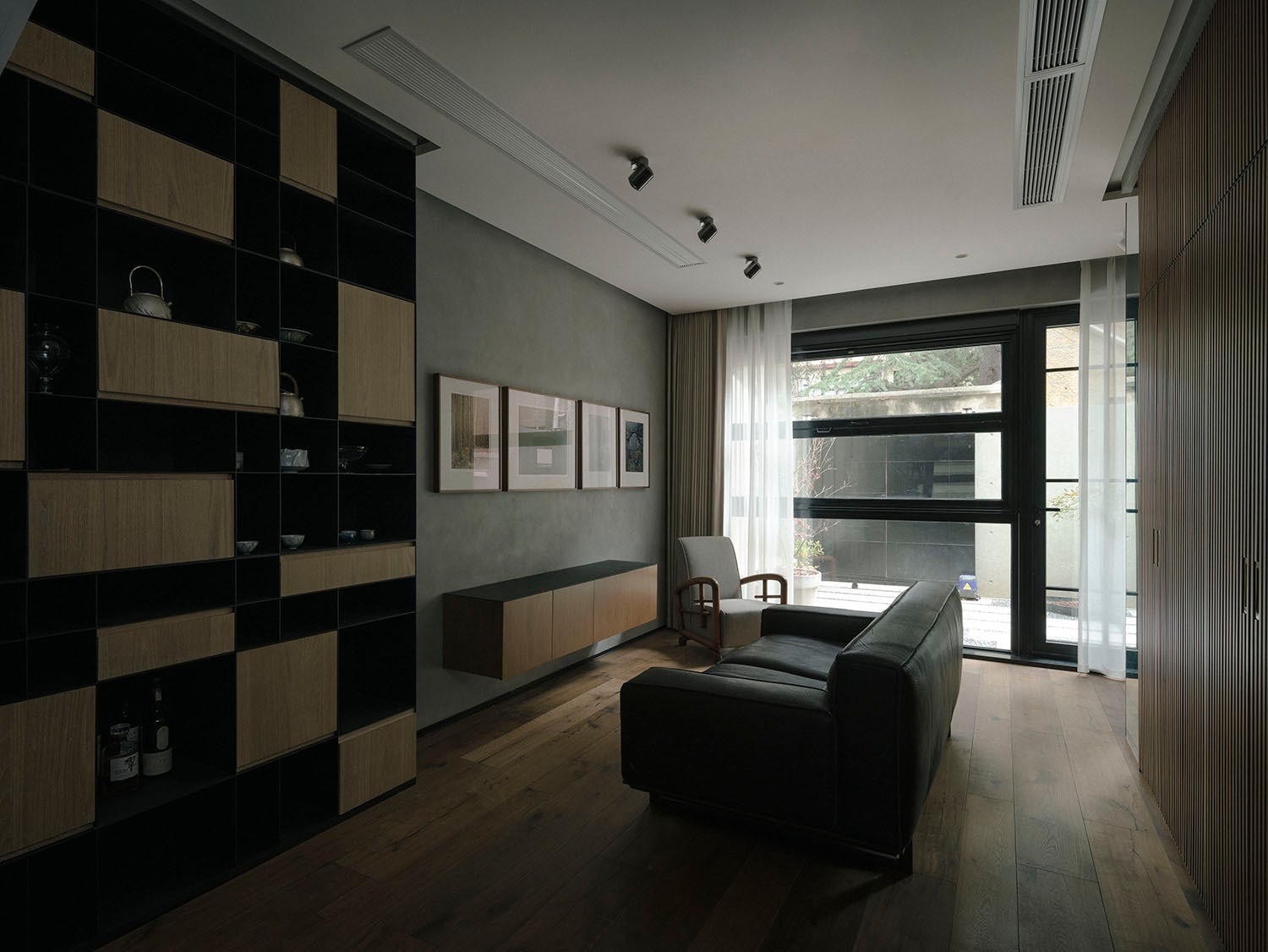
© uchida shanghai
How important was sustainability as a design criteria as you worked on this project?
The design avoids the full expression of sustainability in the appearance of the design. However, the design is conscious of sustainability in various aspects, such as natural ventilation, daylight control, and the use of old timber.
How do you believe this project represents you or your firm as a whole?
We believe that our design philosophy is well expressed in the minimalist design using primitive materials without using expensive materials to achieve the maximum spatial effect.
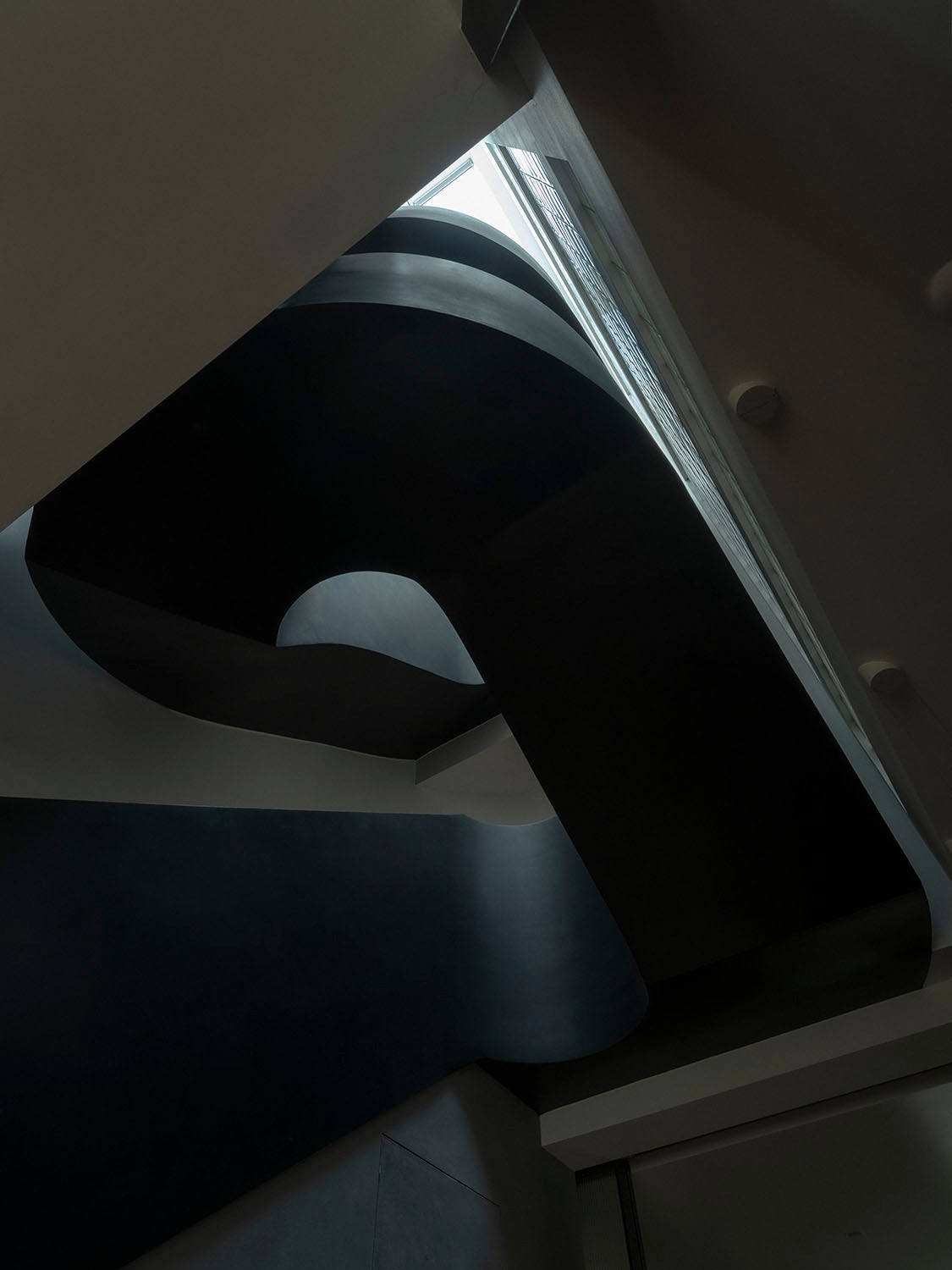
© uchida shanghai
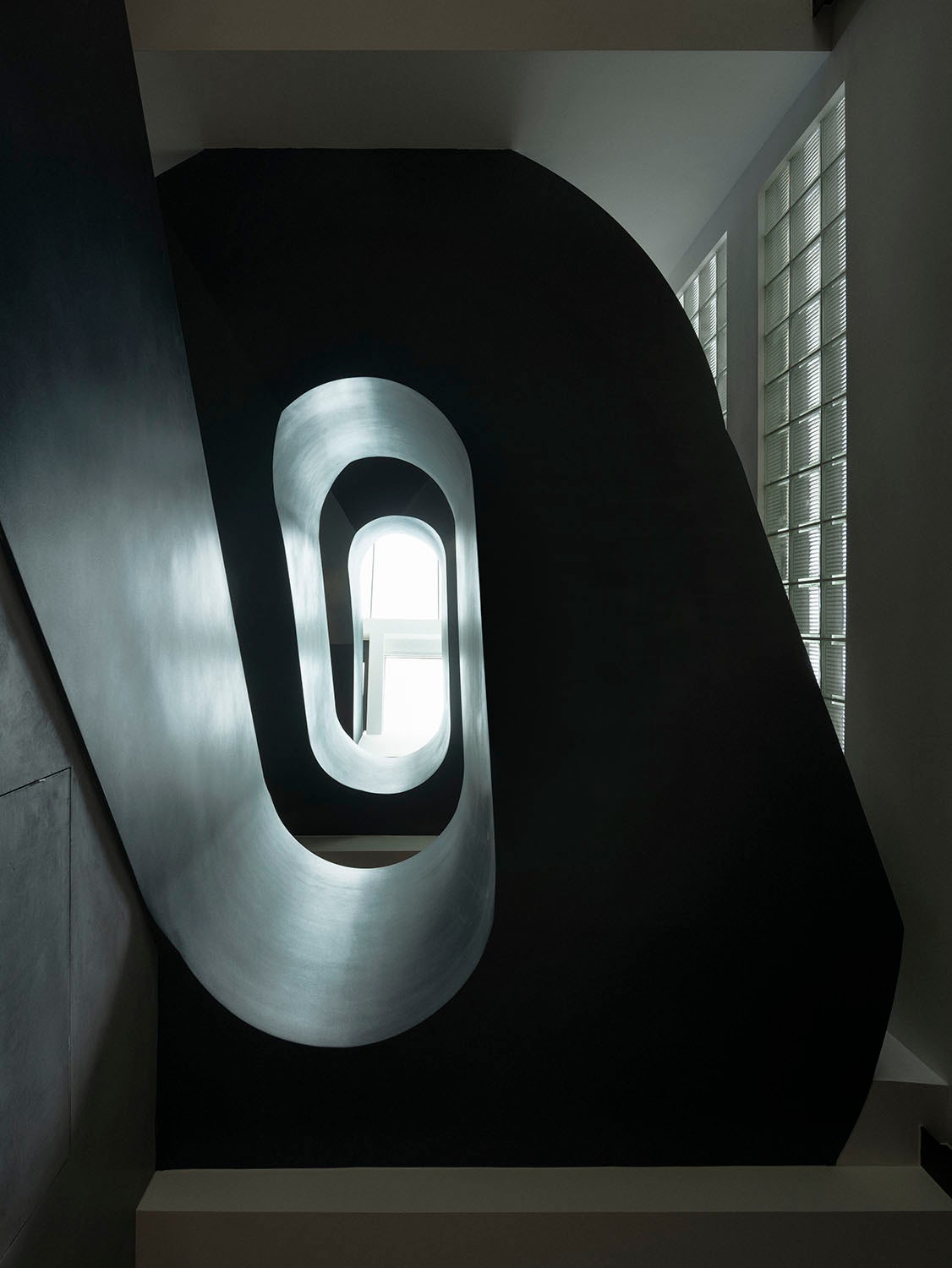
© uchida shanghai
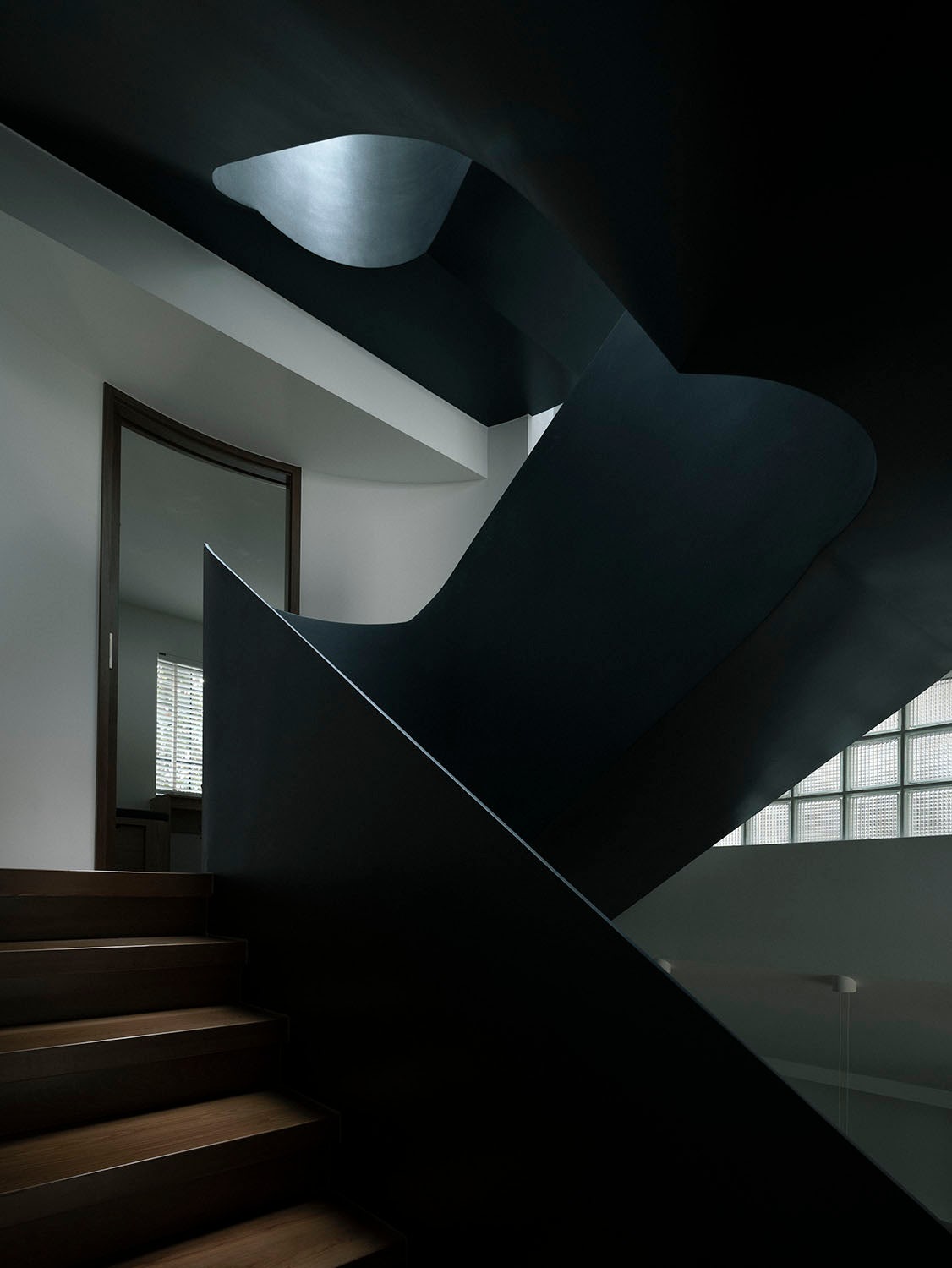
© uchida shanghai
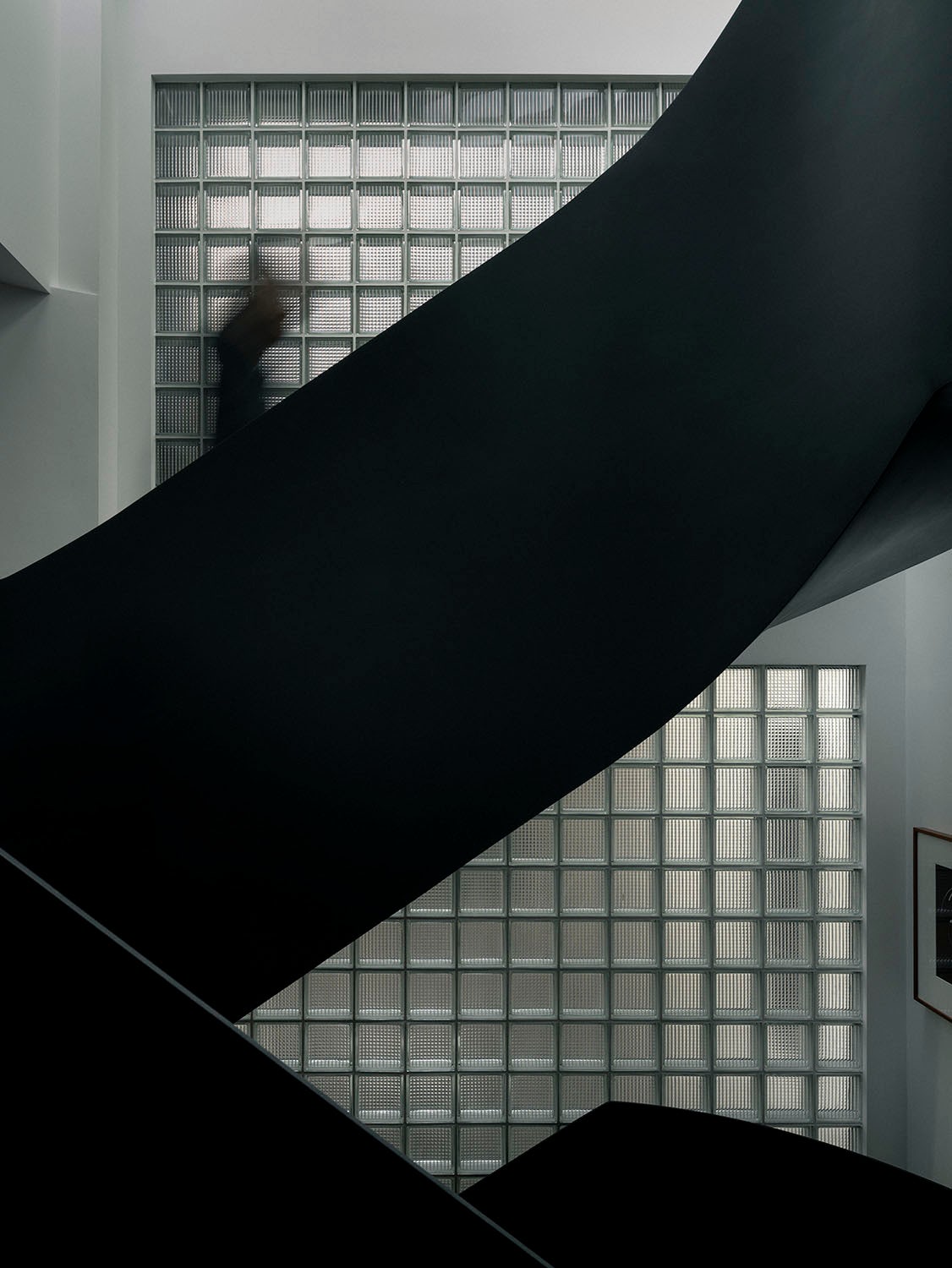
© uchida shanghai
Project Info
Team Members: Design team Mitsuhiro shoji / Design director uchida shanghai Shi Luyu / uchida shanghai Masato kaneko / masato kaneko architect office
Design company: uchida shanghai
Designer: mitsuhiro shoji
Project type: private residence
Author of design description: mitsuhiro shoji
Photographer: Eiichi Kano
Area: 190 sqm
Design time: 2019 – 2021
Location: yuan road shanghai china
Main Materials: steel, bamboo, concrete
For more information on the 100-year-old house in Shanghai, please visit the in-depth project page on Architizer.

