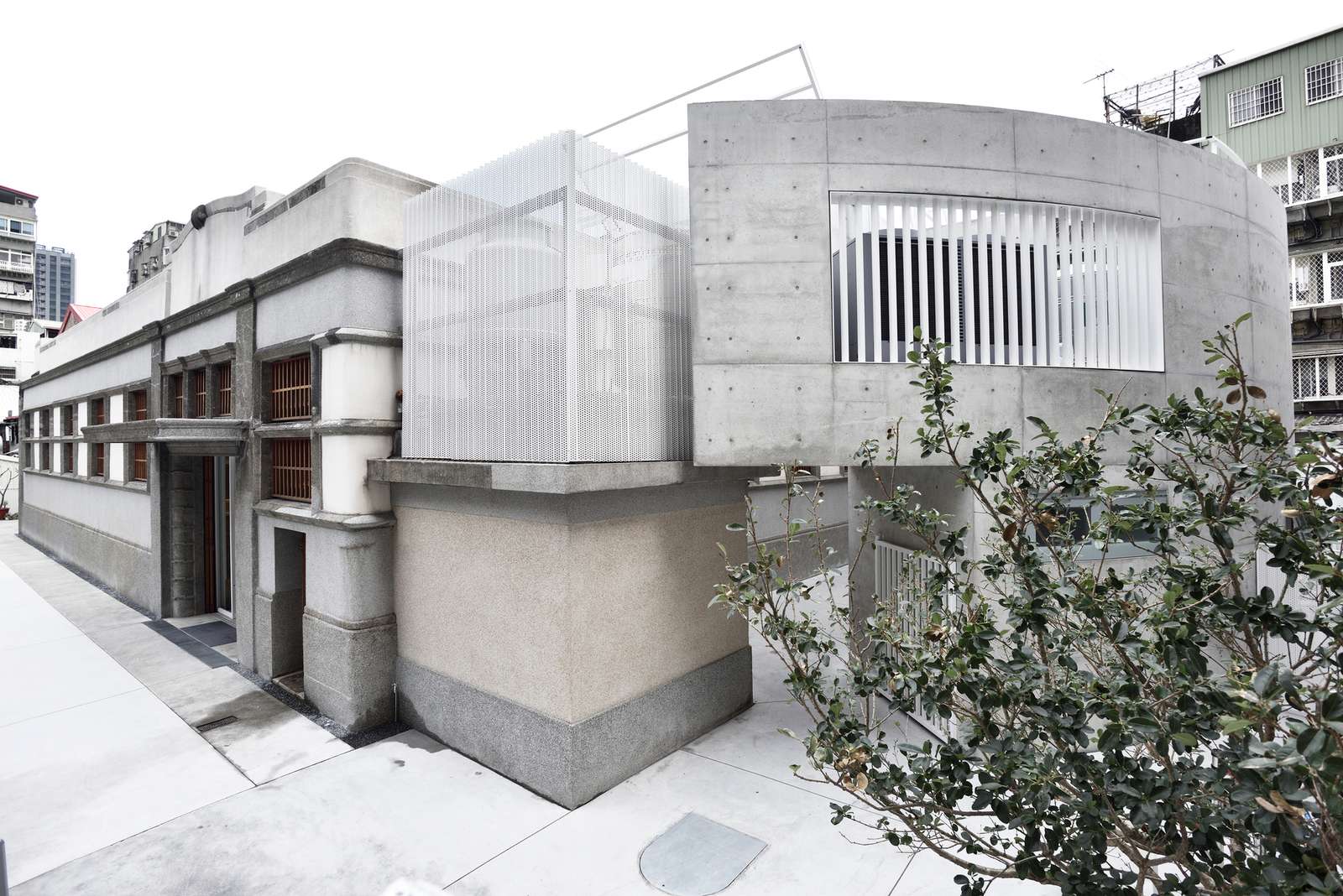U-Market / Behet Bondzio Lin Architekten
U-Market / Behet Bondzio Lin Architekten


Text description provided by the architects. Regarding the preservation of the historic Hsin Fu market, the project aims to arrive at an understanding of its existence through the building design and its physical condition. The Hsin Fu market built in 1935 in the Wanhua district, the oldest district of Taipei, was designed based on “Form follows Function”. The horseshoe plan provides a loggia space as the ones found in the typology of public plazas where traditional markets used to be set up. From its original design, the HsinFu market is strikingly different from the traditional market, usually more permeable.





Hygiene was a key point in the design of the space section. The 3 meters tall atrium void and stacked windows provide the required light and ventilation for the market. The interior planning consists of two slightly elevated stalls and comfortable walking space. Inside the market there were more than 30 stands, vendors and customers were Taiwanese and Japanese, and thus the products and the life of the market were a well-blended representation of the society at the time.



The new design calls for ephemeralness, reflecting the temporal timeline (10 years rental period) and the inconsistent user situation (co-sharing office space). It also needs to respond to the mixing of public and private space, as well as address the issue of implementing new building equipment without destroying or modifying the existing building condition.


The design is divided into 2 parts: the co-sharing office space within the original building and the new public toilet. In terms of massing, the new design preserved the U shape from the original design and generates an open volume in between the old and the new massing. This covered, semi-outdoor alley will serve as a mediating space providing contrast between the two massings. Interestingly, the use of the new massing as a public toilet will last longer when compared to the office space program host in the old one which will be only temporary. Therefore cast-in-place concrete is chosen as the primary material, mimicking the color of the granolithic exterior of the old building.


The old building’s program includes a co-share office, cooking Aula lecture room, exhibition space, meeting room, and café. Due to the ephemeral character of the intervention, we chose larch plywood, typically used as fixture backing, to build a 1.2-meter thick wall that houses all necessary mechanical equipment, storage, vertical circulation, and projecting equipment.

The thick wall is covered with translucent polycarbonate board glued directly onto the wood frame like the outdoor market vendors. The translucency defines a public and private partition; offers a thickness that is both transparent and contextual. Depending on the use, this thickness is both partition and space. It emphasizes the atrium presence, transforming what used to be the void of the building into solid. Meanwhile, this thick wall also becomes a circular exhibition hallway, mediating between the old and the new in an attempt to provoke curiosity. This dialogue provides a platform for one to re-understand the importance and duty of this historical building at the current time.








