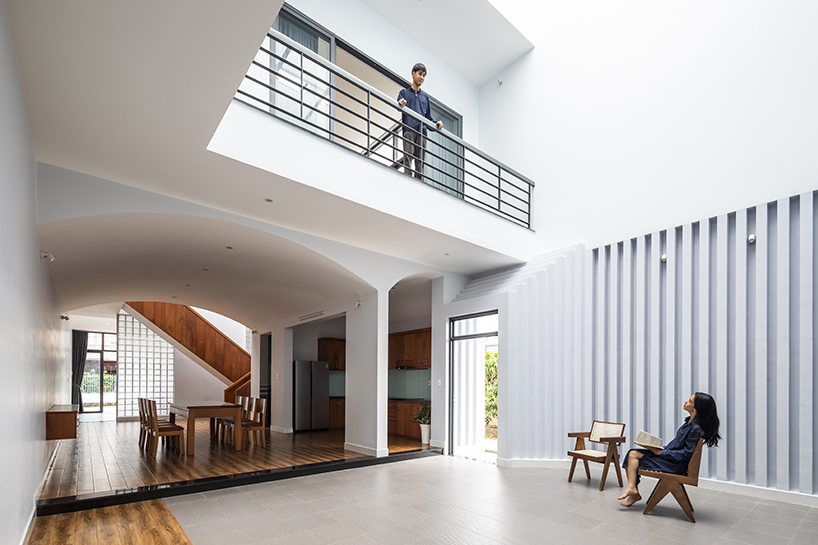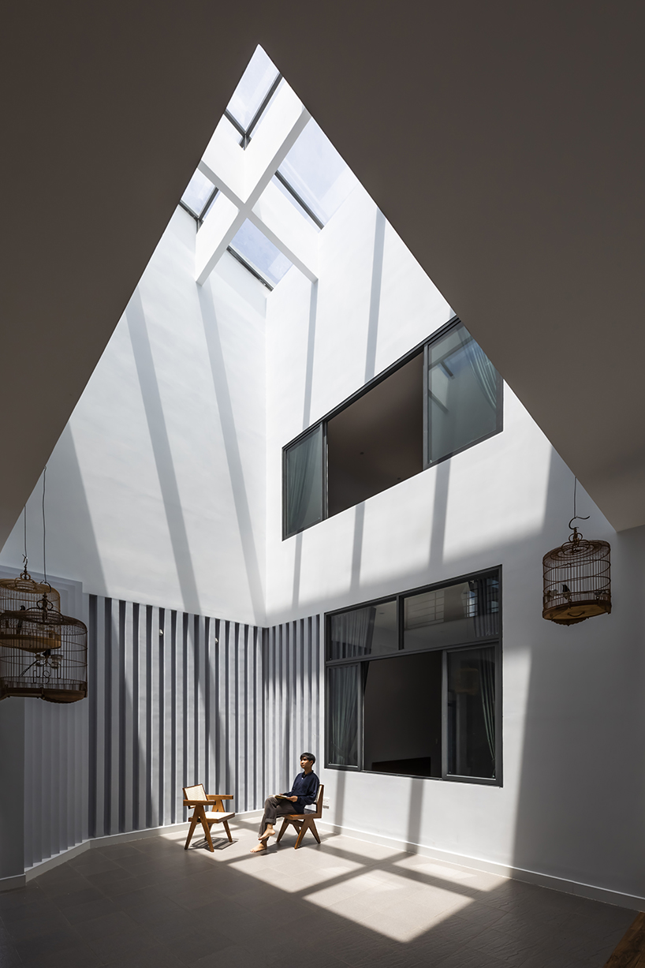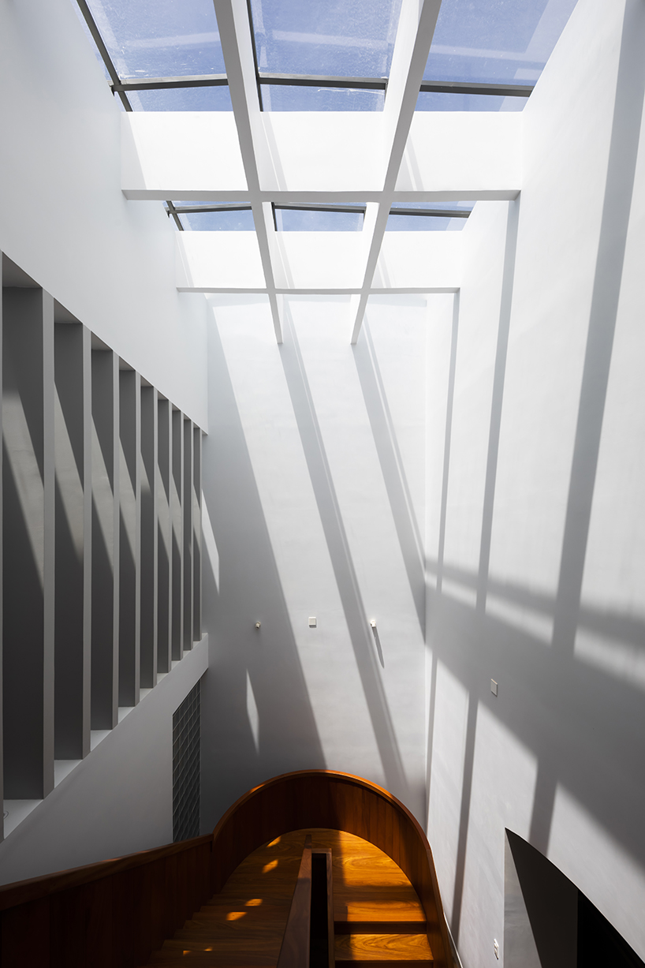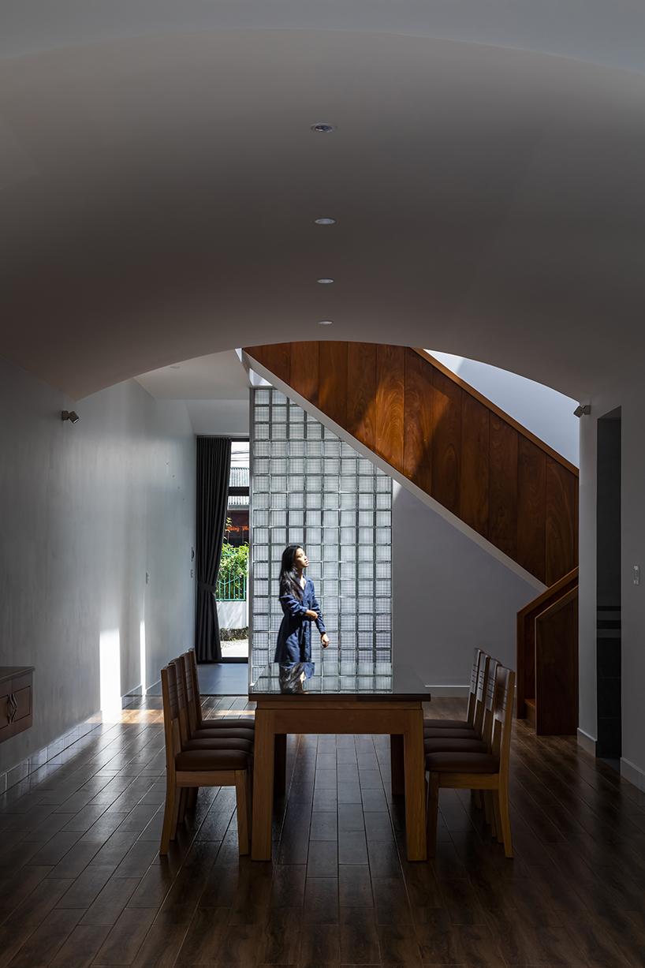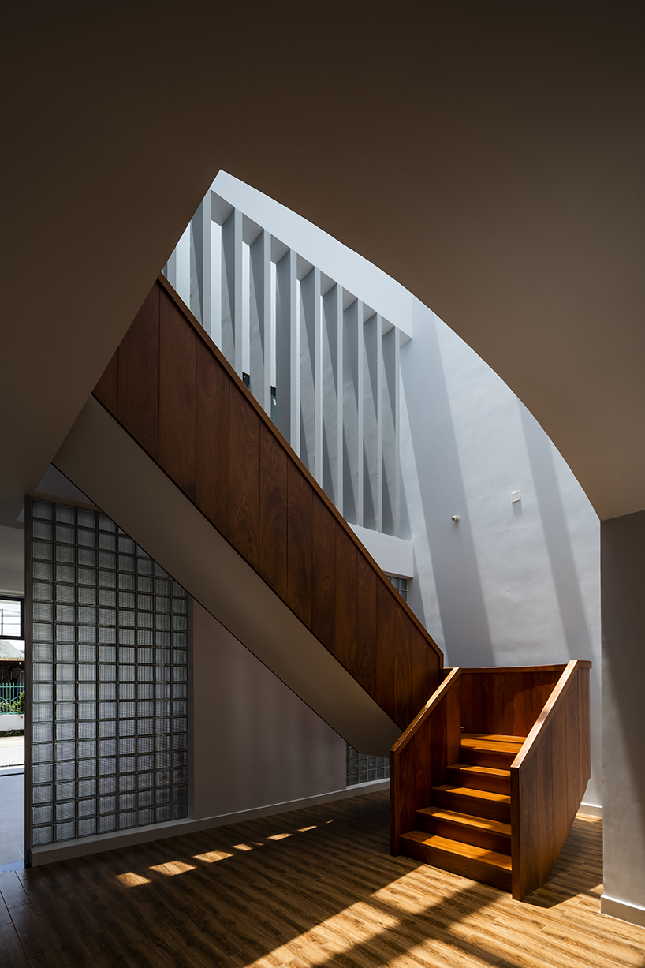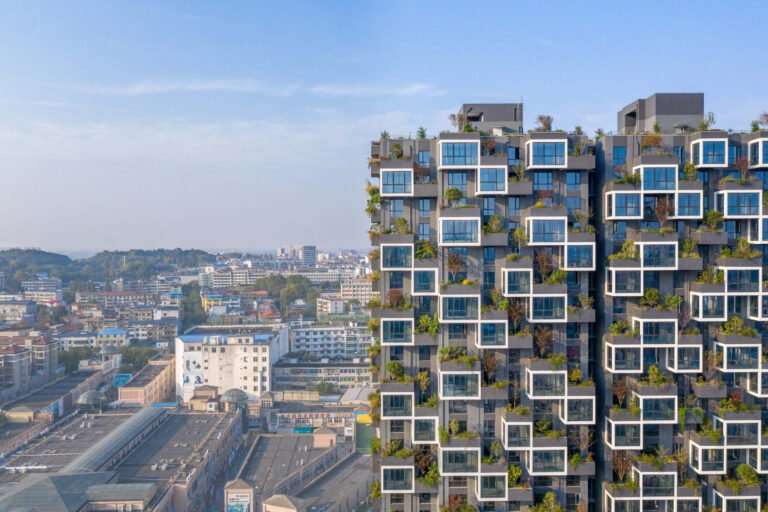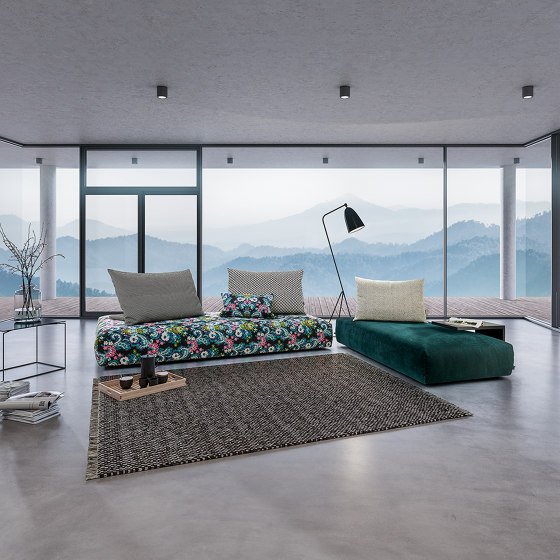two ample voids afford openness and interaction for family house in vietnam
SPNG + NTA Architects build a family house in Vietnam
Located in an old residential area in Bao Loc city, Vietnam, ‘TAN BUI house’ is a dwelling for a family of four, designed by SPNG Architects in collaboration with NTA Architects. The original house took shape as a wooden structure dating back over 50 years and hosting many generations of the family. Thus, the aim of the new residence was to function as an ancestral bridge that would accommodate new members, all the while preserving the memories of the past.
Reflecting on the aesthetics of the neighboring buildings, the resulting structure presents itself as a volume with clean, simple geometries covered in white paint. The design team sought to form a living space with an ideal atmosphere to host lots of family activities, such as worship and gatherings. To fulfill these ambitions, they opted for a design that optimizes openness and lighting, providing the inhabitants with convenience and tranquility. 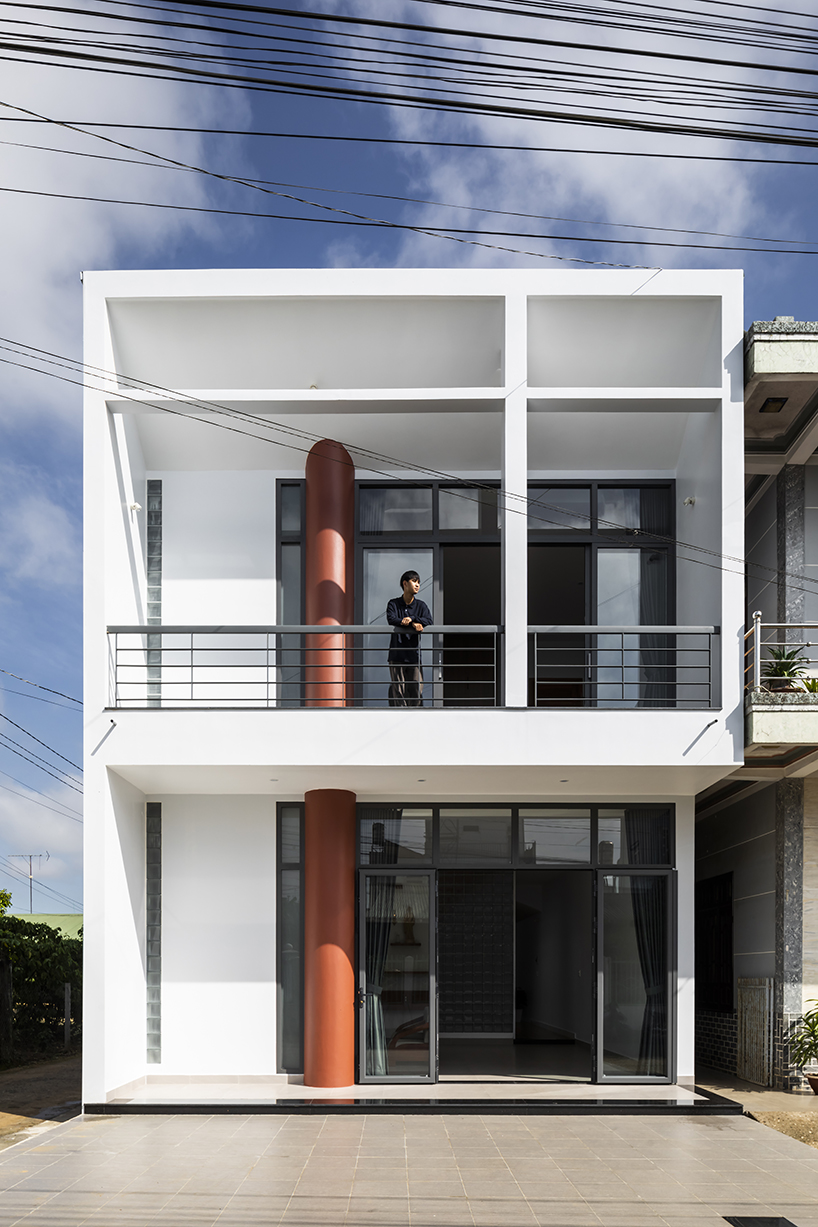 image by Hiroyuki Oki
image by Hiroyuki Oki
connecting people, enhancing a peaceful & healthy mind
The architects (see here and here) strategically positioned openings throughout the facades, to control the noise and sunlight from the west front but also to generate an intimate interior atmosphere. To further emphasize the lighting experience within the ‘TAN BUI house’, they pierced the structure with two large voids that open towards the sky, thus allowing daylight to spill over from the roof to the ground level.
A deep brown wooded staircase twists within the gap, guiding the inhabitants to the second floor. Thanks to the voids a clear visual connection is achieved between the levels. The youngest residents can interact with each other, enjoying their playtime in many creative ways. As time passes and the sun goes down, a rhythm of light and dark is created inside the house, adding different characters to the interior. The terrace on the roof accommodates a perfect place for people to gather, relax, and come closer to nature. The family can grow its vegetables there, providing both an extra supply of food and a soothing activity that brings them closer.
