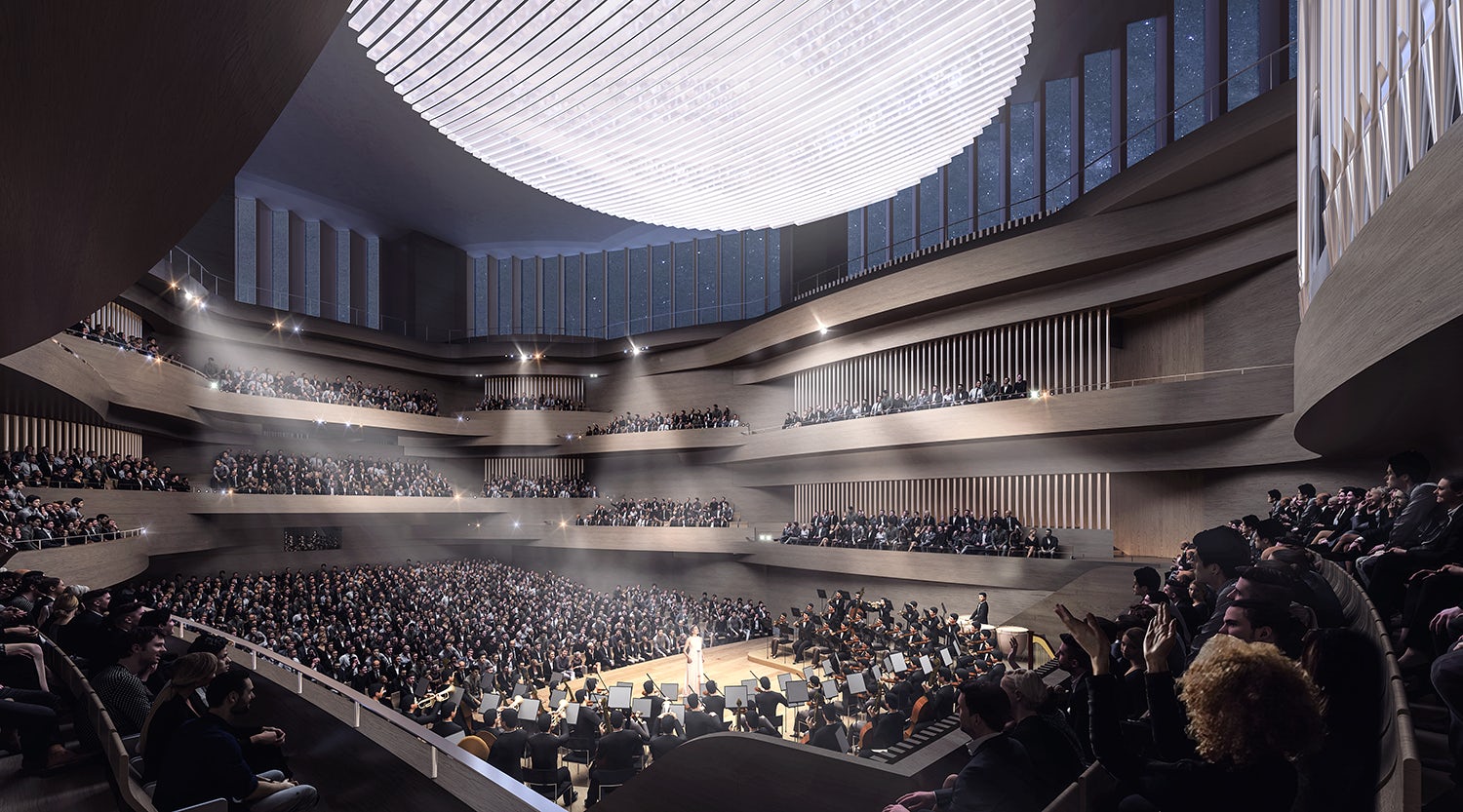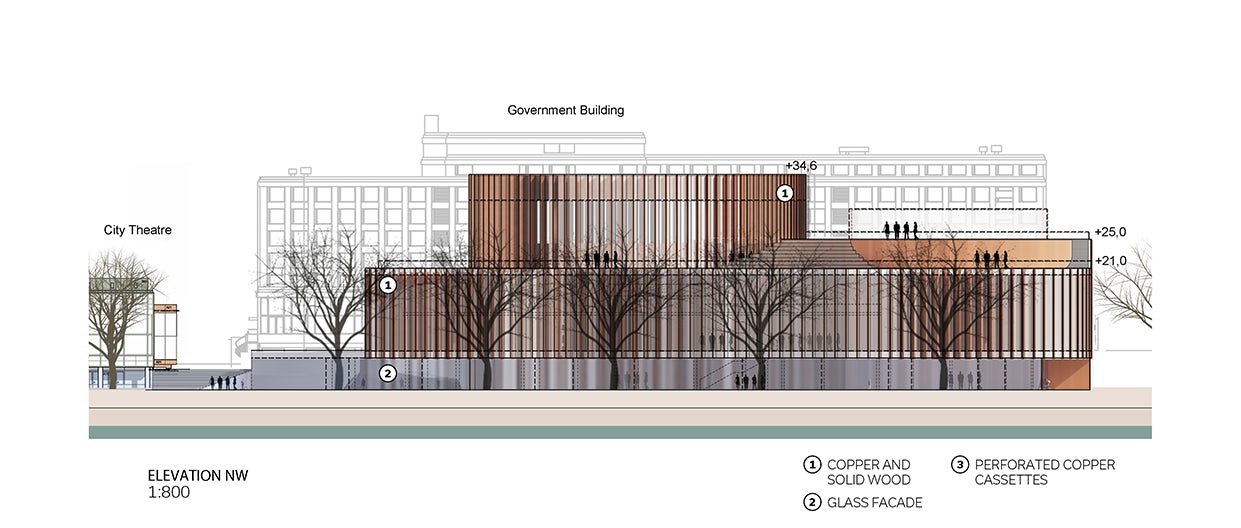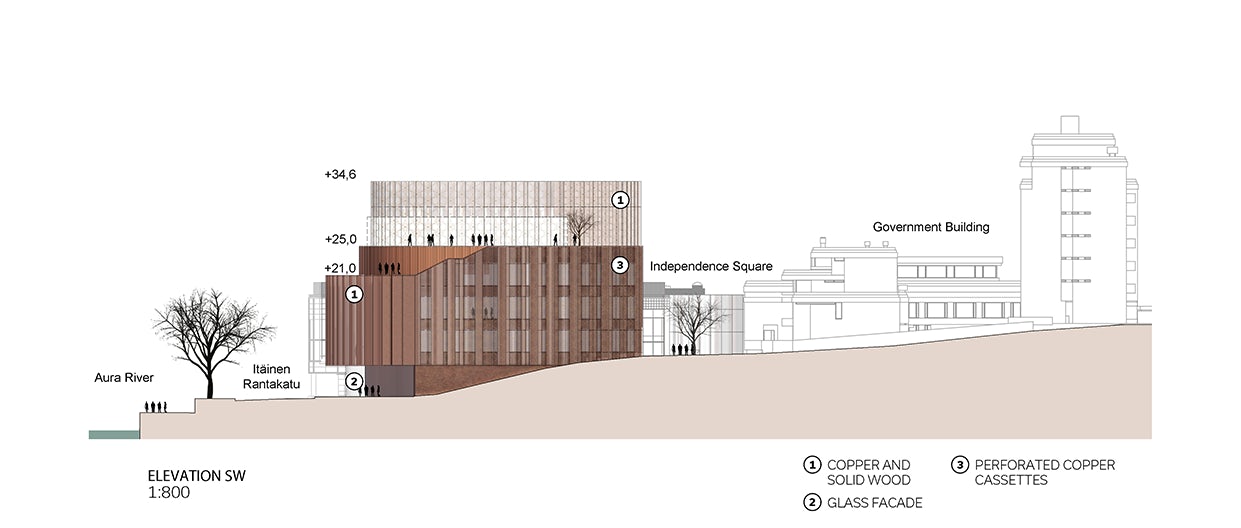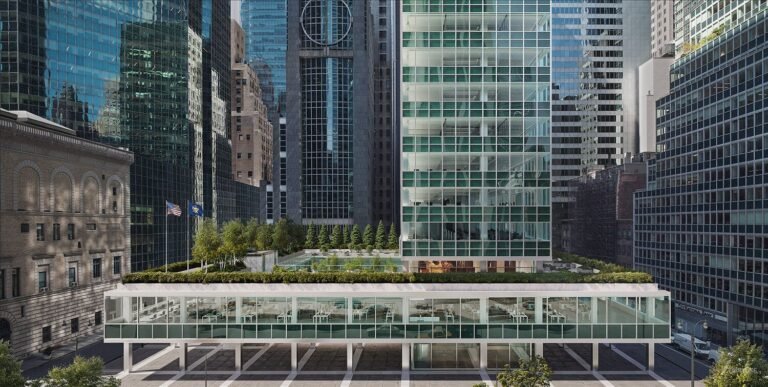Turku Live performance Corridor // PES-Architects
Text description provided by the architects.
The new Turku Concert Hall will form an inspiring new link in the chain of vibrant cultural sites on the banks of the Aura River in central Turku, Finland.
In addition to providing a new home with world-class acoustics for the Turku Philharmonic Orchestra, the Concert Hall will be an accessible and inviting cultural venue that encourages encounters, communication and new forms of interaction between diverse user groups throughout the day.

© PES-Architects

© PES-Architects
The design was the winning proposal in the tendering process arranged by the City of Turku, developed by the alliance consortium Harmonia (“harmony”), consisting of Hartela Länsi-Suomi Oy (contractor), PES-Architects Ltd, WSP Finland Oy, and Laidun-design Oy as subcontractor.
The new building seeks to integrate respectfully into the important cultural and historical context at Independence Square, flanked by the City Theatre and Wäinö Aaltonen Museum, with a major government office building at the back of the site.

© PES-Architects

© PES-Architects
Instead of creating a bold, disruptive icon, the architecture seeks dialogue with the existing built environment, including material references such as the use of copper facade cladding. At the same time, the building has a distinctive, clearly contemporary character of its own, with soft, curving forms that appear to be shaped by the flow of the river.
The public spaces, lobbies, foyers and café all face the street and river.

© PES-Architects

© PES-Architects
The vertical openings in the copper-clad timber and glass façade allow varying views of the river from within and make the building open and inviting from outside.
The rounded form of the building, with the main concert hall situated diagonally, allows the main entrance to be placed at the corner of the site, opening both towards the City Theatre and the riverfront.

© PES-Architects

© PES-Architects
This creates a maximally open space on the small plot and retains lines of sight from the existing buildings towards the river.
The urban plaza between the Concert Hall and City Theatre serves as a shared space for events and activities, inspiring artistic collaboration. There is also a direct indoor connection between the two buildings.
The 1,300-seat main concert hall takes the form of a modified shoebox, with curved balconies that wrap around the stalls and stage to create an immersive space where the audience and orchestra are enveloped by music.

© PES-Architects

© PES-Architects
The acoustic design principles are directly derived from the acclaimed shoebox concert halls of the 19th century, providing for excellent lateral reflections and a rich reverberation. These key aspects of the model are retained, while a stronger visual connection is created to the musicians on stage. The unique design combines the acoustic excellence of the shoebox with visual intimacy.Warm wood surfaces bring a visual unity to the hall, and natural light is introduced through clerestory windows that can be blacked out as needed.A 300-seat multifunctional hall provides a highly flexible venue for performances, events and rehearsals.The building rooftop is designed with green terraces overlooking the river and an option for a restaurant..

© PES-Architects

© PES-Architects


