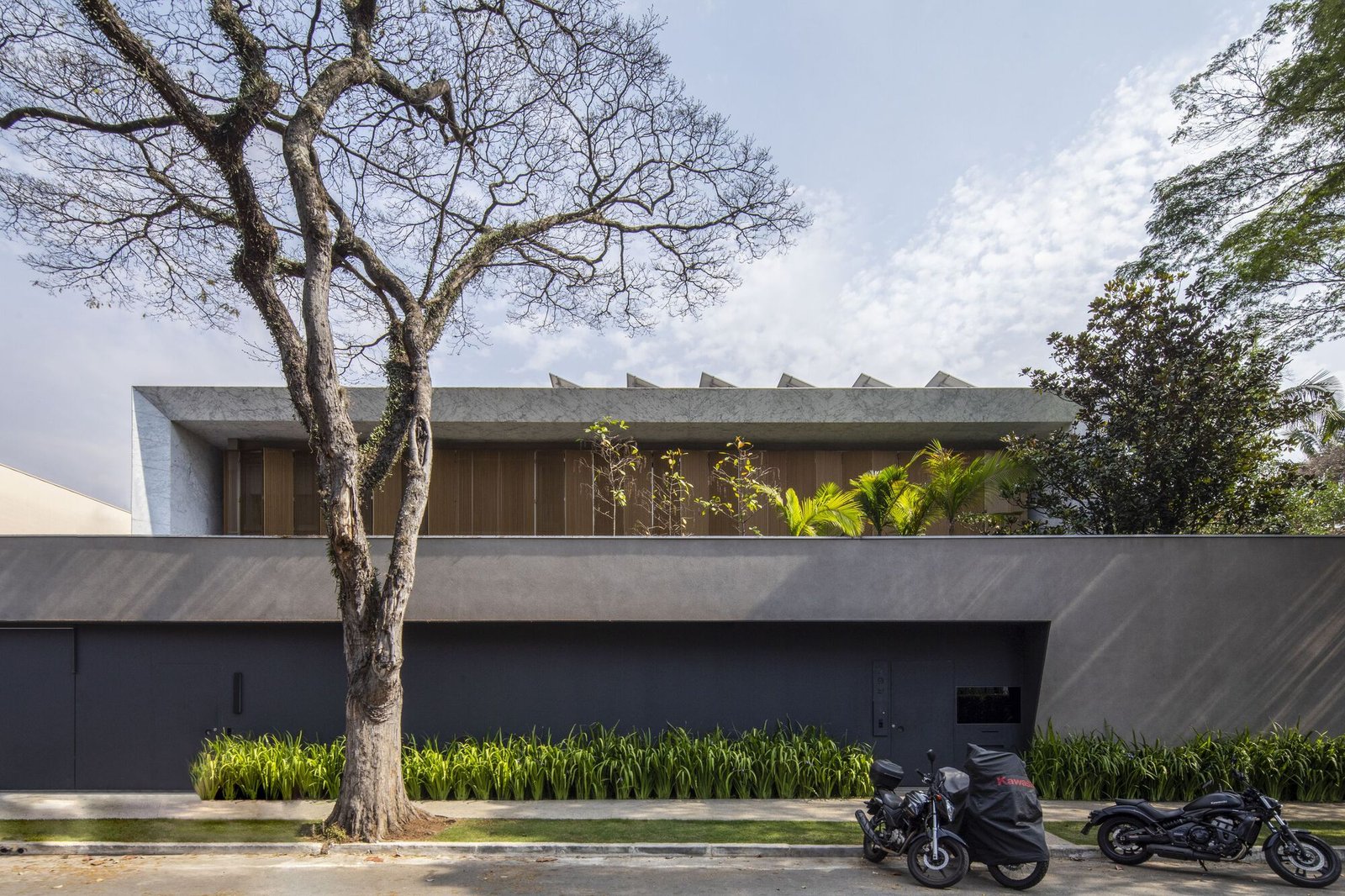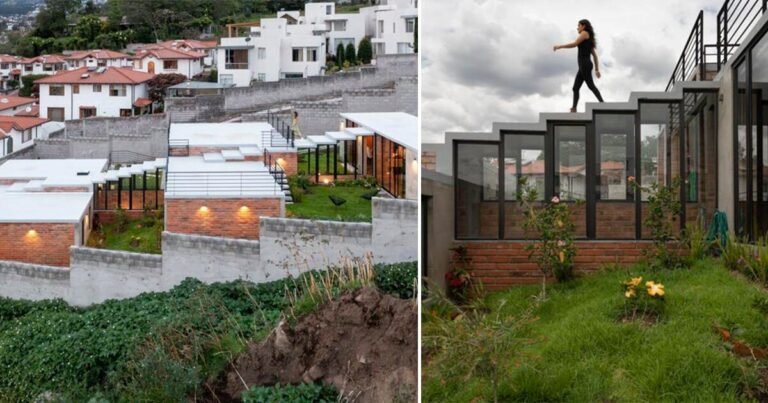Turkey Home / Meireles + Pavan Arquitetura
Turkey House / Meireles + Pavan Arquitetura


Text description provided by the architects. Anyone who enters Turkey House quickly understands the main concept of the project: to experience a diversity of sensations!

The use of different heights of high ceilings arouses sensations of great freedom in the social areas and reception also brings coziness in the private areas and circulation areas. The entrance hall, with low ceilings, leads the visitor to the surprising perception of finding a living room with double height, supported by an enormous suspended roof made of Carrara marble.



In the main circulation of the residence, we created a funneled design where the entrance of light from a huge skylight penetrates to the underground garage.

Carrara’s “skin” was the main protagonist for the selection of all other materials, internally and externally, in this project. In the external social area, a large stone pool was designed with glass windows for lighting the spa located in the basement.


At the back of the residence, located on a plot of land, there is a pavilion where a wet sauna and a large gym are installed, illuminated by the reflection of its natural water mirror, with vegetation, fish, and turtles.



Going up to the first floor, we find a hallway facing the living room and two mirrored suites. On the second floor, there are two other suites and the master suite.








