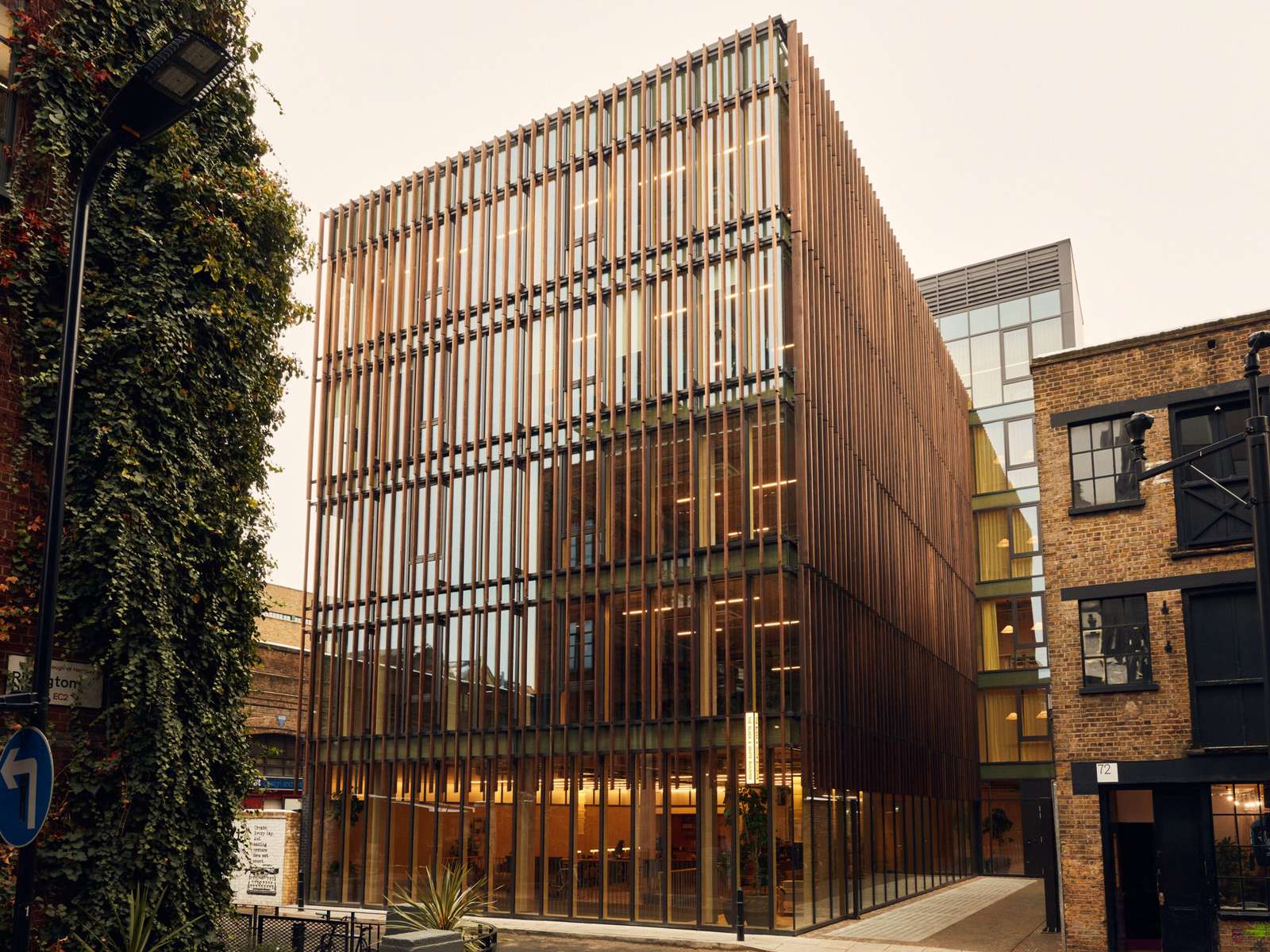Tulipwood louvers align on a carbon-conscious Shoreditch office building
Architect: Waugh Thistleton Architects
Location: London
Completion Date: November, 2022
Waugh Thistleton Architects’ Black and White building features timber inside and out. Designed to offer flexible workspaces in London’s Shoreditch neighborhood, the sleek-finned building contains 38,000 square feet of net internal area across six stories.
The building is made from a beech laminated veneer lumber (LVL) frame and cross-laminated timber (CLT) slabs, with the core allowing for large, open-plan workspaces. David Lomax, associate director at Waugh Thistleton, told AN that the design team considered glulam products, but opted for a hardwood LVL product as it uses “up to around 97 percent [of the tree log] by extracting a veneer.” This is in contrast to cutting planks out of logs, which creates excess timber that is often used in materials with shorter lifespans. Opting for hardwood LVL also allowed for larger interior spaces, Lomax said, as the product, which is up to three times stronger than steel, reduces beam and column sizes, and makes for a slightly shorter building that better fits the site’s context.
The CLT panels—forming the floors, roof, and some walls—were designed as a two-way spanning floor slab, reducing their structural load. Waugh Thistleton specified Whitewood Spruce for the CLT because forests of this tree are nearby Züblin, the supplier. The use of timber throughout the building allowed for a faster construction process, as the six-story timber frame was built in 14 weeks with only six to eight workers on-site at a given time. The timber products were primarily manufactured in Germany and transported to London via road and sea.

On the facade, Tulipwood brise-soleil louvers wrap a glass curtain wall on the building’s primary street-facing facades. Tulipwood was chosen for its durability and relatively low carbon impact. Waugh Thistleton had previously collaborated with the American Hardwood Export Council to promote the use of Tulipwood as it is in oversupply in the United States. The Tulipwood used on the Black and White Building was thermally treated for durability and fire protection and is better suited for exterior use as a hardwood product.

As Lomax said, many of the decisions around using timber products throughout the building reflected the firm’s focus on reducing the embodied carbon of the project. This, in addition to flexibility from the client, The Office Group, prompted the design team to specify wood products over more carbon-intensive materials. That being said, aluminum was used in a few select areas of the facade, including for weather capping some sections to extend the timber’s lifespan. Waugh Thistleton worked with engineer Ekersley O’Callaghan, who, measuring the project’s embodied carbon, calculated a 40 percent reduction in comparison to an equivalent aluminum facade.
The design team also looked to local standards when designing the facade. Assessing the building against the London Energy Transformation Initiative, when carbon sequestered in the timber products is factored in, the choice of timber reflects a 70 percent carbon savings in comparison to concrete.
Responding to office space needs, the facade had to allow “high quality, well-daylit internal space while reducing the energy load on the building from cooling,” Lomax told AN. In light of nearby development and railway sites, the design team sought to minimize the use of reflective coatings on the glazing. (Those coatings can also make the glazing harder to recycle.)

Daylight considerations motivated the decision to wrap the facade in louvers, which would not excessively limit daylight to the interior while mitigating heat loading. Paired with heat pumps and photovoltaic panels, the project marks a 35 percent reduction in carbon dioxide emissions based on U.K. building regulations, with 26 percent of the building’s energy consumption coming from renewable resources.
The architects used parametric modeling for the louver design, making a model of surrounding structures and the sun path using open source data. The architects then mapped this onto eight ‘levels’ of potential heat gain to determine the spacing and depth of the louvers while using the minimum amount of material in the louvers themselves.

Lomax described the effect of the louver design as creating a “step” in the facade given their variance in depth. On the north and west facades, where daylight hits the building at oblique angles, the louvers were oriented vertically, and on the southern facade where daylight hits the building at a higher angle, the louvers were oriented horizontally.

The building was assembled as a “kit of parts,” with “simple bolts, screws, and brackets” connecting the structure. This process was less disruptive to the surrounding neighborhood than, for example, concrete. The labor needed for the timber framing also required fewer people on-site than concrete or steel framing, which allowed for a safer workplace during the pandemic.
Overall, Lomax said that the design represented the ability to create a sustainable building that is not “sacrificed” to meet sustainability goals, as well as one that is “focused on the experience of the occupant and passerby.” Lomax added that the project likely marks “the most significant example of heat-treated tulipwood used on the external facade of a building anywhere in the world.”




