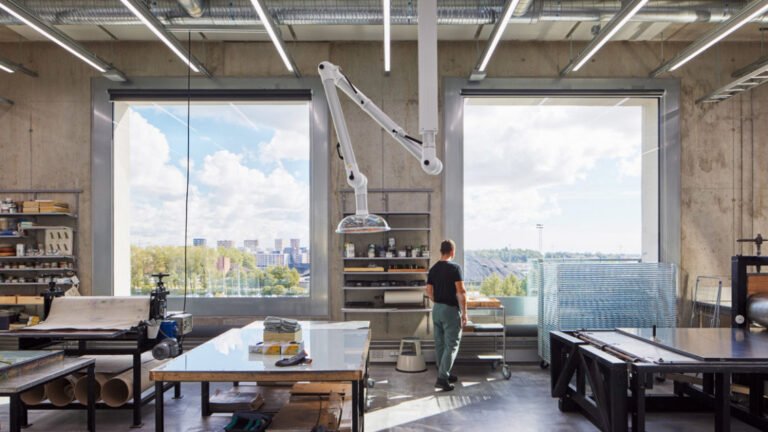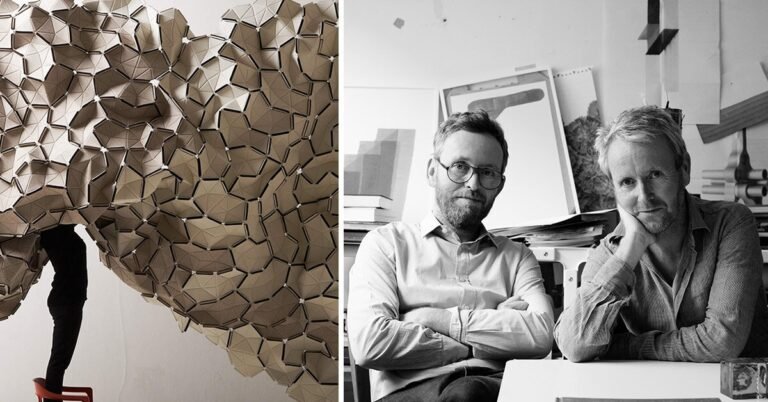tsutsumi and associates forms labyrinth store in japan with romanesque concrete arches
Tsutsumi and Associates DESIGNS ‘labyrinth’ STORE IN Japan
As visitors enter the fourth floor of Haregi Marusho Yokohama store, a long-established traditional costume retail store in Tokyo, Japan, they are greeted by a Romanesque interior with concrete arches and bronze details. Designed by Tsutsumi and Associates, the store delves into solid and simple geometric spaces inspired by Le Thoronet, a Romanesque monastery. Through the repetition of arches, the designers aim to create a labyrinth-like experience that is heightened by full-length mirrors.
Conveying a basilica-style plan, the grand retail space consists of a nave, the central part of a church interior, aisles on both sides, and a solid wall. A series of semi-circular arches are perfectly embedded within the closed maze to further escalate the Romanesque aesthetic.
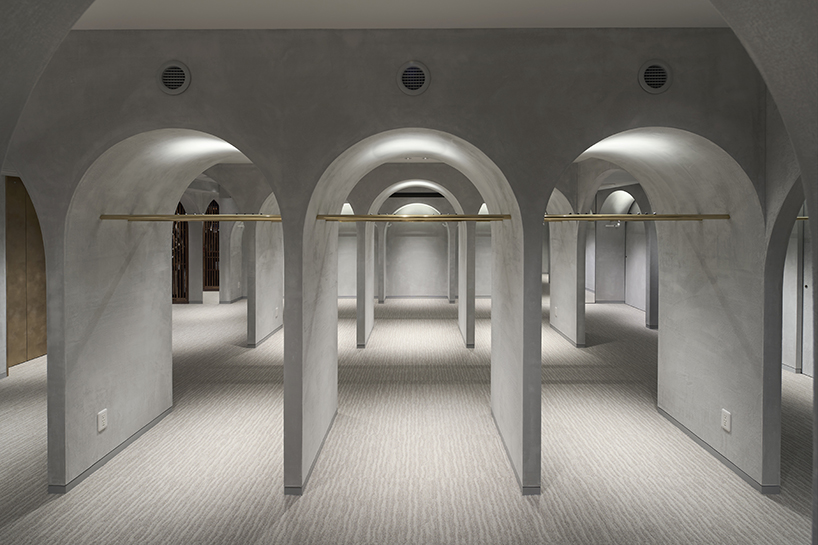
the ‘labyrinth’ retail space for the Haregi Marusho Yokohama store in Japan
all images courtesy of Tsutsumi and Associates
CONCRETE WALLS AND ARCHES COMBINED WITH LUXURIOUS DETAILS
Finishing details within the Haregi Marusho Yokohama retail store aim to give a sense of luxury in addition to the thick Romanesque-inspired walls. The fourth floor of the store has been designed for the dressing area and displays Western clothing, while the first and second floors exhibit Japanese Kimonos. The merchandise is displayed within the arches to keep the space feeling clean and organized, and to shed light on the interior architecture of the retail store with its bulky walls and repetitive arches.
The team at Tsutsumi and Associates painted the walls featuring semi-circular arches with a rough mortar-like paint to highlight their thickness and the roundness of the arches. In addition, they added a semi-circular arch on the outer peripheral side of the store to create a niche-like exhibition space that feels similar to apse, a semicircular recess found in churches. To add a sense of luxury within the space, the hardware is made of brass, the door panels are finished by brass-colored DI-NOC film, the fixtures are made of walnut wood, and the meeting counter is made of a panel of natural stone.
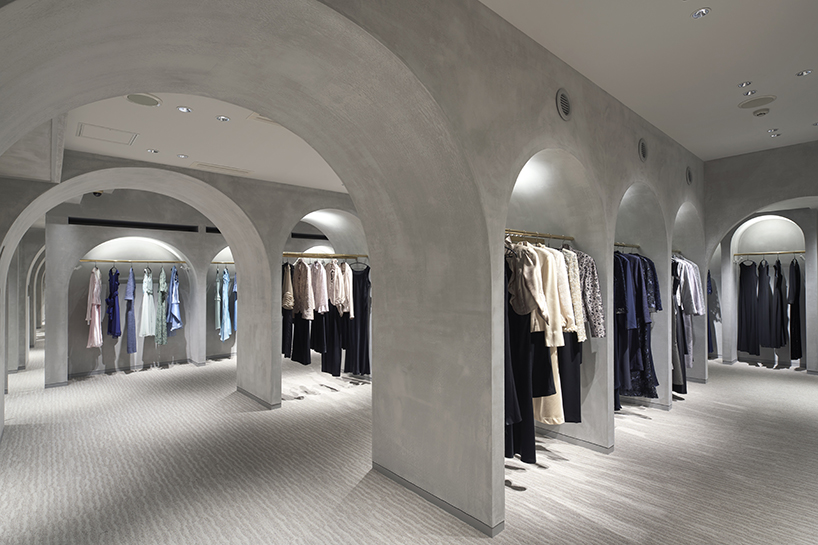
bold romanesque inspired arches divide the space
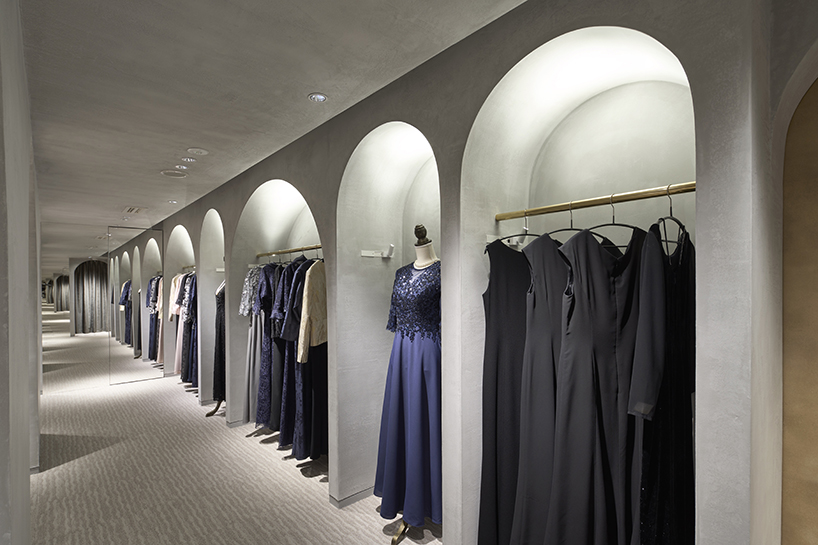
clothes are displayed inside the arched walls
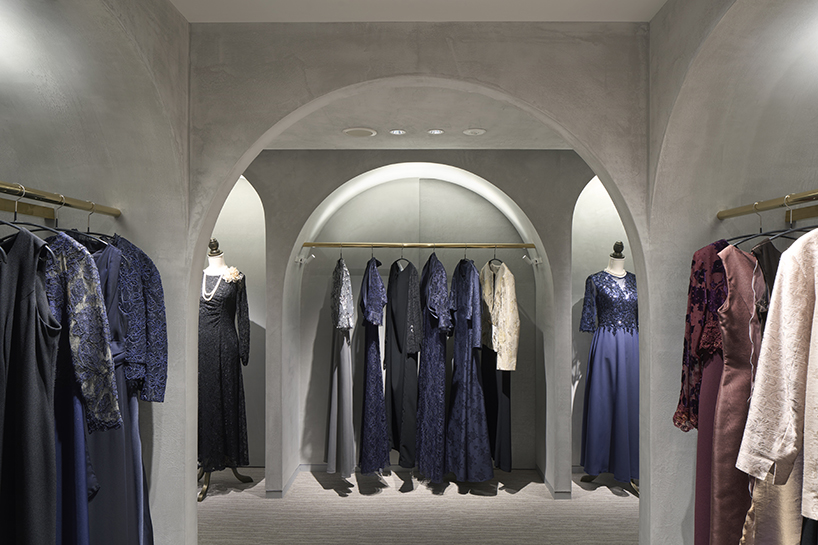
minimal brass racks carry the garments
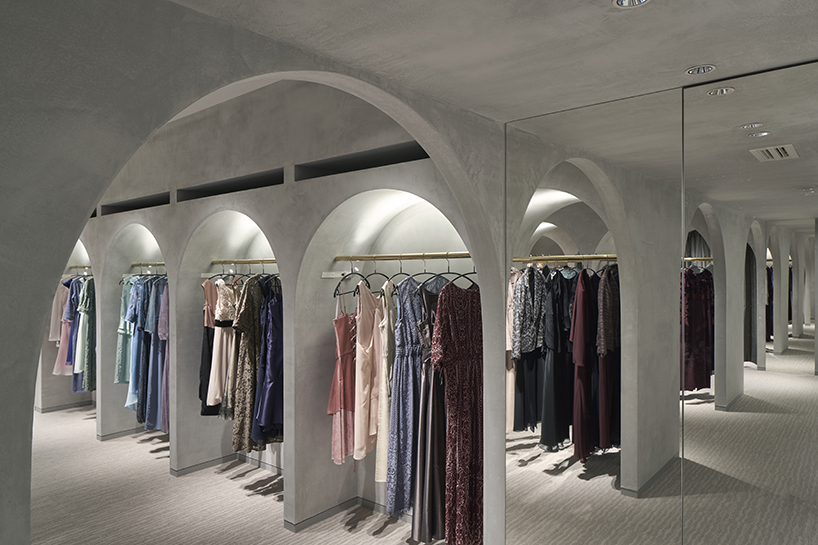
large floor-to-ceiling mirrors amplify the labyrinth sensation


