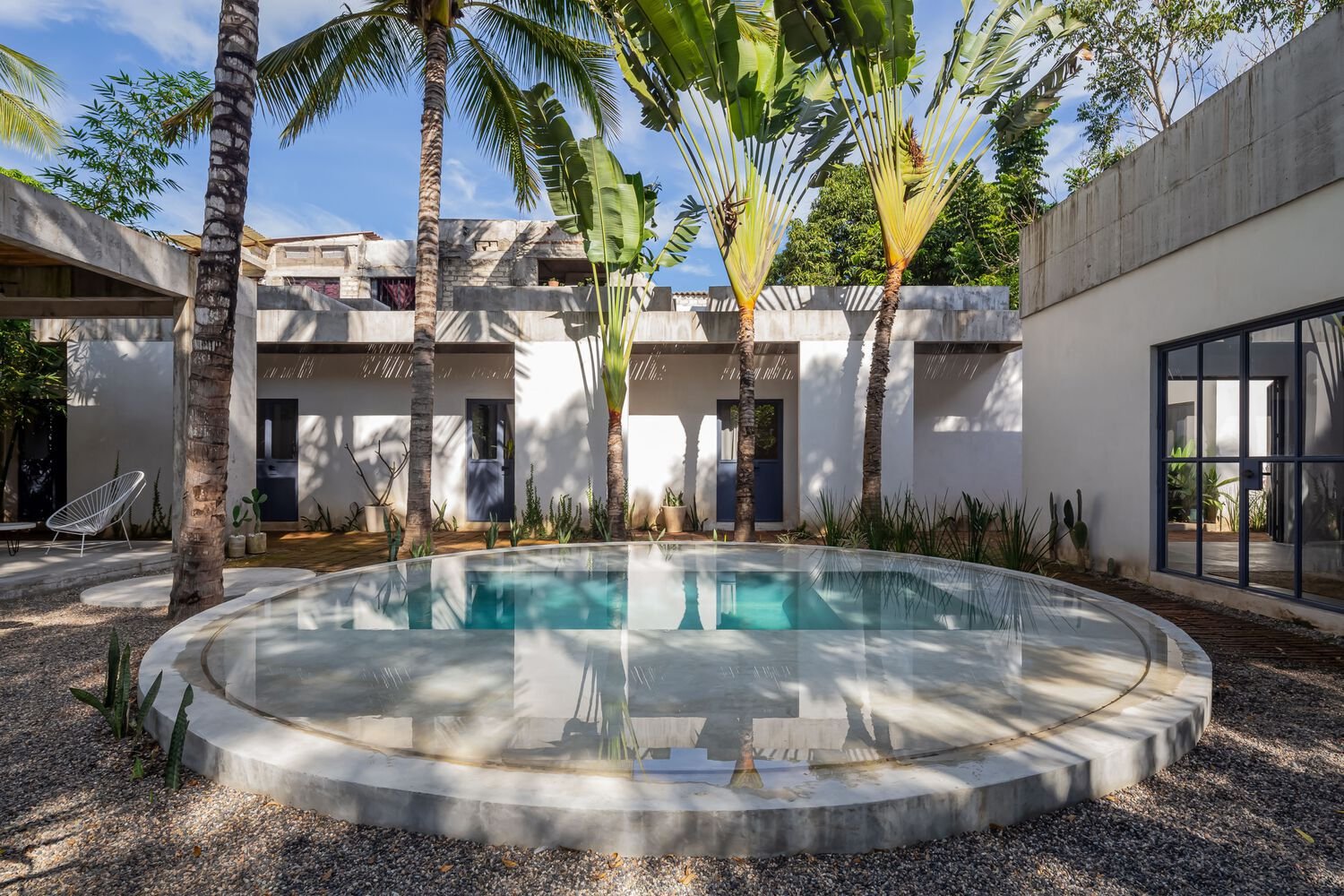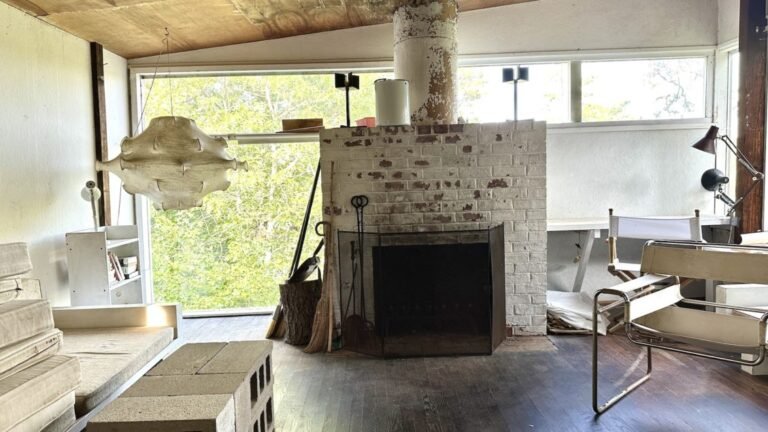Tropical Architecture: Projects to Understand the Territory of Sayulita, Mexico
Tropical Architecture: Projects to Understand the Territory of Sayulita, Mexico
Sayulita is a small beach town in Nayarit, a state located in the western region of Mexico. It is a locality of about 3,390 inhabitants that has grown significantly in the last decade due to tourism, mainly from the United States and Canada, who are attracted by the landscapes and waves that have made it one of Mexico’s main surfing destinations.
Currently, due to the interest and growth of the population and cities, contemporary Mexican architects have dedicated themselves to constructing some buildings mainly for residential and tourist purposes, which reveal common gestures that shape the new architecture of the region. Here, we present you with some examples within this territory so that you can continue exploring the architecture of Sayulita.
NICO Sayulita / Hybrid + PALMA
“Submerged in the jungle-lined coast of Sayulita, Mexico – a bohemian surf town an hour north of Puerto Vallarta – is NICO, a micro-hospitality experience with elevated suites, outdoor common spaces, and boutique hotel amenities. Created by Seattle-based architecture and development firm HYBRID, in collaboration with Mexico City-based architecture firm Palma.”
Chiripa Building / PALMA
“Chiripa is a project that seeks to experiment with the way users relate in an undefined typology, a hybrid between house – apartments – hotel. 6 units that, depending on the needs of the visitors, can be used in different configurations, constantly modifying the way they are inhabited.”
San Ignacio House / Palma
“San Ignacio is a renovation and expansion project of a residence in the state of Nayarit. The client’s requirement was to carry out a reform of the existing volume that contained the rooms, which were in very poor condition, and the construction of two new volumes. One volume was intended to serve as a flexible space for photo sessions and various creative expressions, while the second volume was designed as an outdoor gathering space that would allow direct access to the pool.”
House Mirlo / PALMA
“For this renovation project of a house in Sayulita, two main actions were taken. In the center of the house, where the kitchen was originally located, part of the cover was removed to generate an interior patio that serves as an access vestibule and distribution between the private and public areas. When removing the cover, it was decided to preserve the original wooden structure that supported the concrete slab as a witness to the intervention carried out.”
Pelicans Villa / Main Office
“Immersed in the jungle, the new vacation complex, surrounded by lush vegetation and with its own private beach, has a capacity for 20 people and emanates the soft atmosphere of a yoga retreat. The architects redesigned eight villas and a common area at the top of the hill that includes a shared kitchen, a dining room, and a pool, retaining references to African aesthetics, which reflect the heritage of the previous owner of the resort, originally from South Africa.”
House in Sayulita / PALMA
“Located in the town of Sayulita, in the state of Nayarit, the land where the project was developed has a privileged view, one that was sought to be maximized in all spaces of the house. The clients, a couple from the United States, would only spend half of the year in Sayulita and wanted to take advantage of the tourist market, so they requested as part of the program, a separate one-bedroom apartment. This apartment was located above a garage for two cars and a storage area that is at street level.”
Achara Restaurant / PALMA
“When the clients first contacted us for the design of Achara, Sayulita‘s first Thai restaurant, they had in mind an architectural project, they had even started executing it, they had decided to build a kitchen right in the middle of the premises, that would imply splitting the already narrow space of only 3.00 meters wide in two, interrupting the natural ventilation achieved through the back patio and completely blocking the passage of natural light.”
LT House / MAIN OFFICE
“Located in Sayulita, a well-known surfer town on the West coast of Mexico, the project is planted in front of the beach and subtly blends with the irregular topography towards the top of the land to take advantage of the incredible views over the Pacific Ocean.”
At ArchDaily we explore a new territory with the series Arquitectura en México in an effort to decentralize architecture from major cities and make visible the new practices that take place in different parts of the country. Would you like to publish your work, submit an article or send comments? Contact us through our form here.


