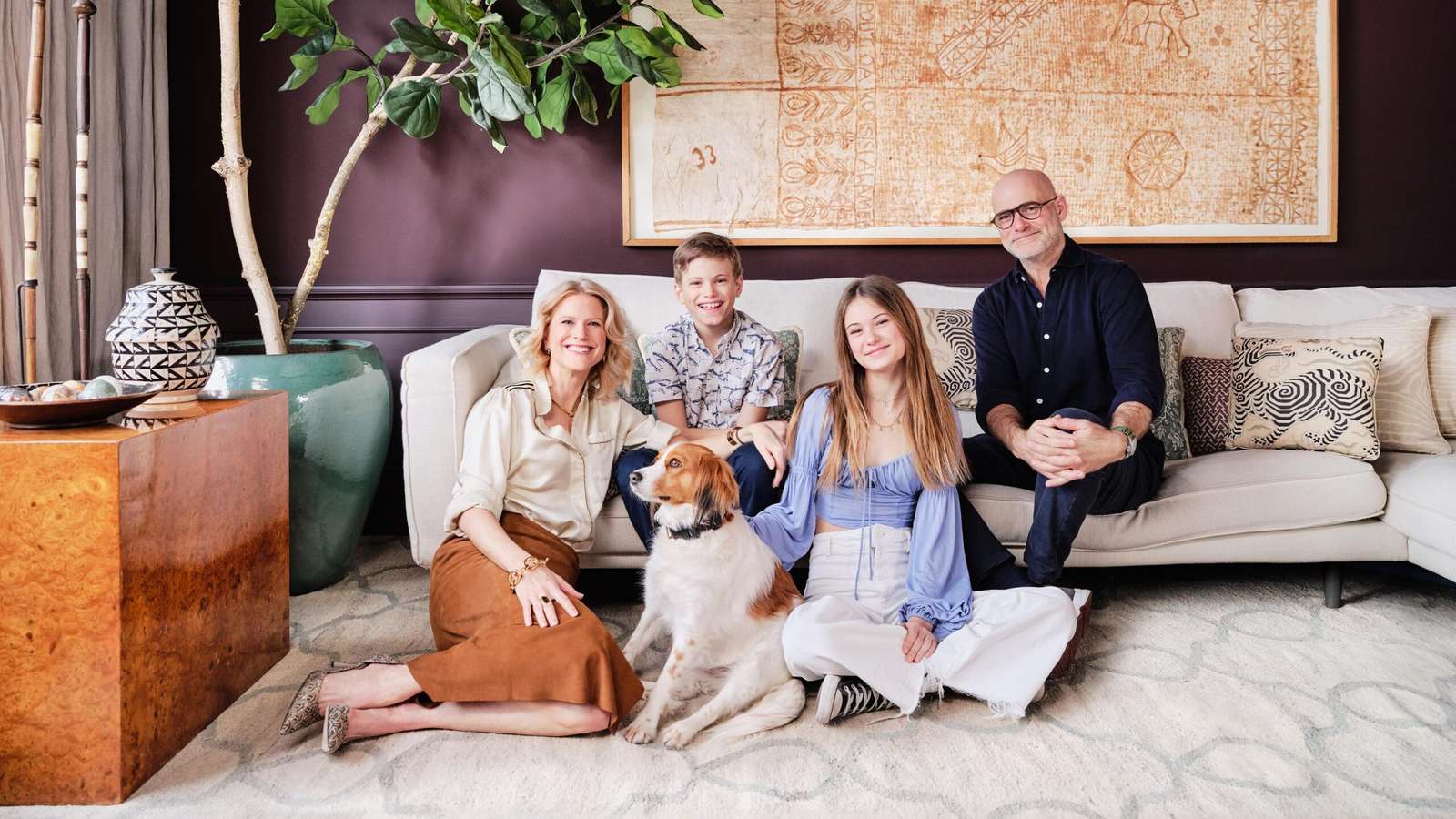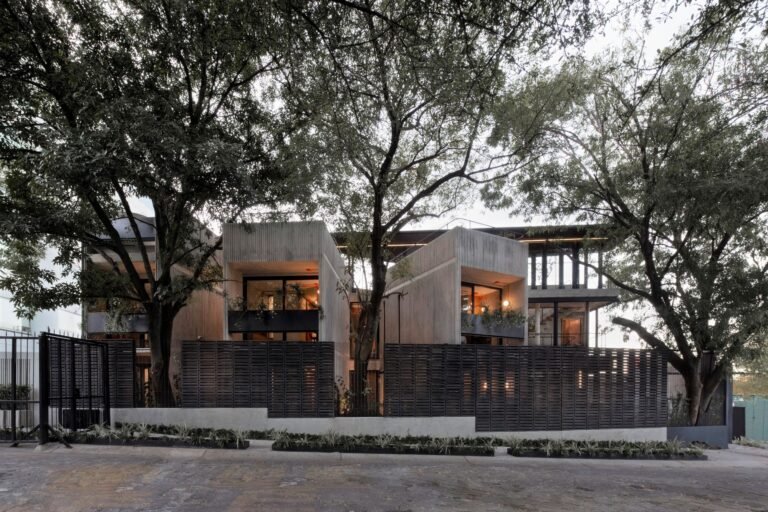Tour the Amsterdam Family Home of a Tommy Hilfiger Fashion Executive
As serial renters in central Amsterdam, Avery Baker and Tony Kurz had the good fortune of residing in atmospheric 17th-century canal houses. So, when it came time for Baker, the president and chief brand officer of Tommy Hilfiger, and Kurz, a photographer who also serves as CEO of the hospitality platform BrandMark Collective, to move into an abode of their own with their two children, “it was hard to find something that we were really excited about,” Baker recalls.
That is, until they discovered a 1924 yellow brick dwelling in the quiet, family-friendly Oud-Zuid neighborhood, close to the Museumkwartier and Vondelpark. Beyond its appealing architectural bones, it offered scenic views of a canal—and proximity to regular paddleboarding outings. “Seeing water was important for us,” Baker points out.
Once Baker and Kurz snatched it up, they turned to Sjoerd Markx of local studio Atelier Markx for the interior architecture, and designer Nicoline Beerkens, now based in Lisbon, to revamp the 4,000-square-foot space. “It was the first chance we had to create our own home. You dream of all these things that you want to do when you’re renting, like someday I’ll have wallpaper,” Baker muses. “But even though there are similarities between textiles, mood, and color, the timeline for interiors is so different from fashion. I kept saying to Nicoline, ‘Why does that have to take so long? What do you mean we have to wait six months to get the fabric for the couch?’ It was a big learning curve, but a fun creative experience.”
Both Baker and Kurz worked closely with Markx and Beerkens. “Sjoerd has a modernist hand, Nicoline came in with a classicist approach, and we had strong views about how we wanted to live. For me, the most rewarding aspect was truly collaborating,” Baker explains.
Beerkens, who knew Baker socially prior to the project, had long been in awe of Baker’s taste, and she was delighted when that sensibility translated to the house too. “The most important thing is that Avery wanted it to be personal. She didn’t want it to look too designed, like a hotel. It had to be homey and easy,” says Beerkens. “She doesn’t like bling-bling or shine. All the materials we used are natural, such as Belgian linen and seagrass wallpaper, for a bit of luxury.”
If not for the encouragement and guidance of Beerkens, notes Baker, “we would have landed in a safer place. There is a vibrancy to Nicoline’s work, and I think she pushed us to do bolder things.” Baker embarked on the renovation with a mood board that prominently featured the arresting shade of aubergine that now warms the living room, a hue she’s coveted “since I saw it in my friend’s living room in 1989,” she shares. Maximizing sunlight was also important to Baker and Kurz. “Those houses can be a bit dark,” adds Beerkens, “and they wanted to see the green from outside with big, open windows.”
In the kitchen, where the striking mosaic floor is the result of a last-minute sourcing bike across the city, there is comfortable seating that reflects Baker and Kurz’s desire to informally hang before moseying over to the chic, vintage-furniture-filled dining room and sitting down to dinner. This aura of grounding elegance extends to the statement powder room, wrapped in a botanical mural hand-painted by Baker’s friend, local illustrator Hanneke Jongsma, as well as Baker’s tranquil dressing area. Connected to the main bedroom “is an intimate sitting room, a corner to read a book and retreat from the day,” Beerkens points out.
Balancing practicality with beauty was essential for Baker and Kurz, who wanted to meld an informal ambiance with “the richness of detail and texture that makes it feel like a home,” says Baker. “Every morning, I walk down to the kitchen, and I am still grateful.”’




